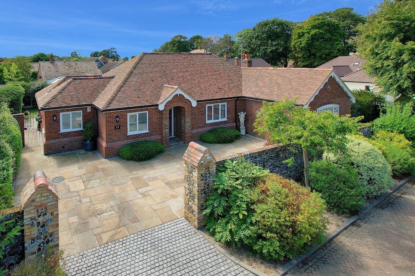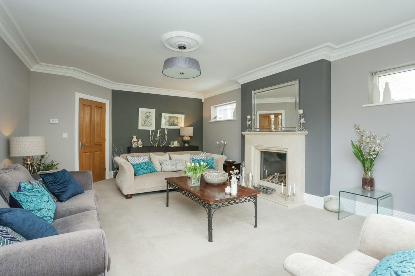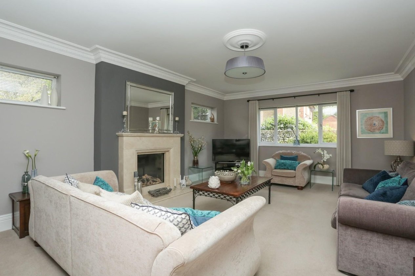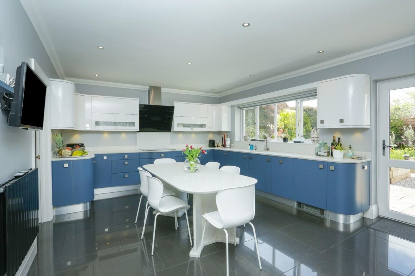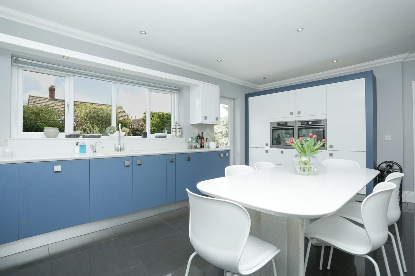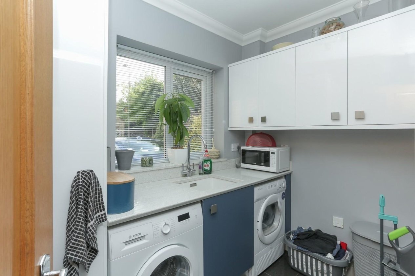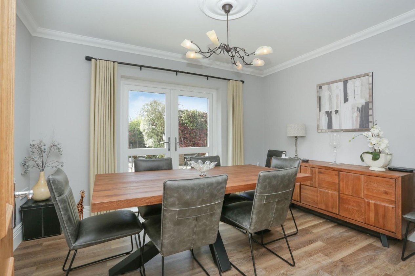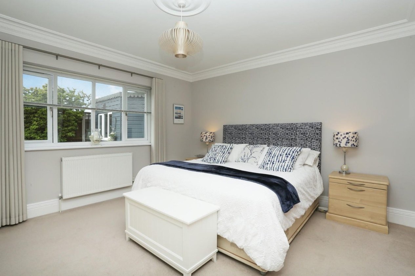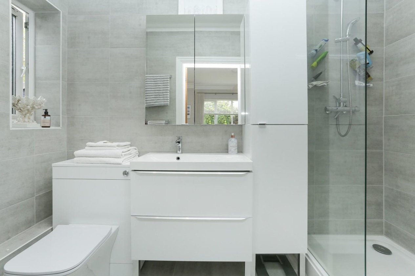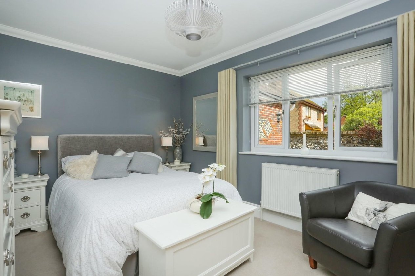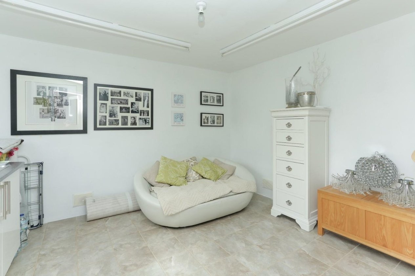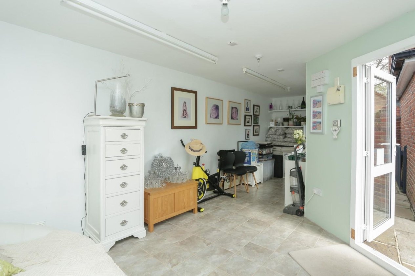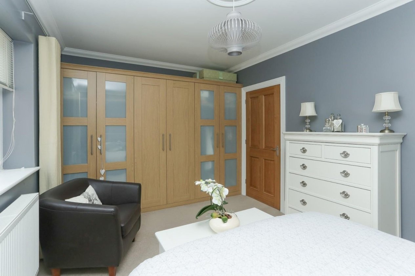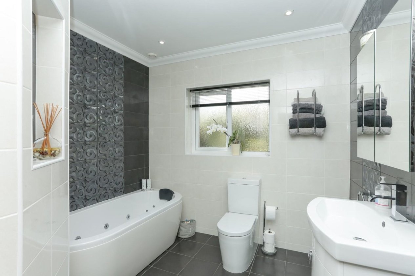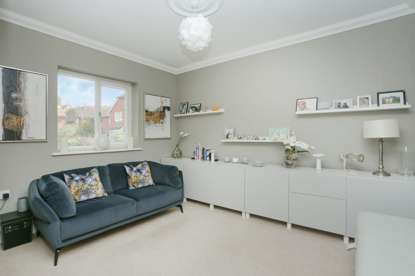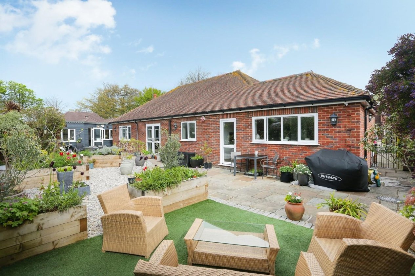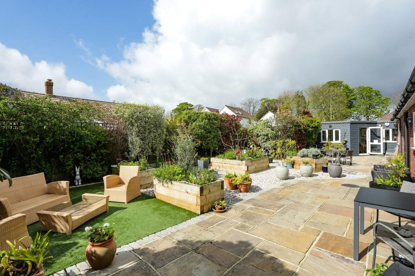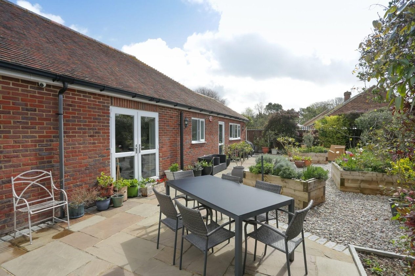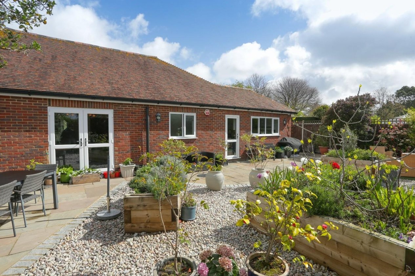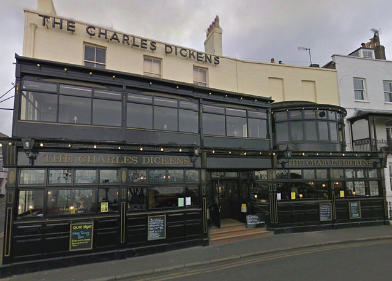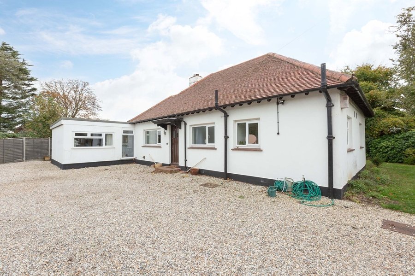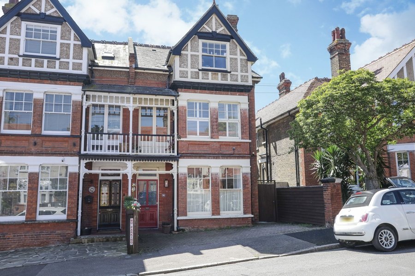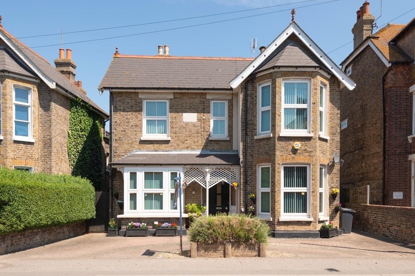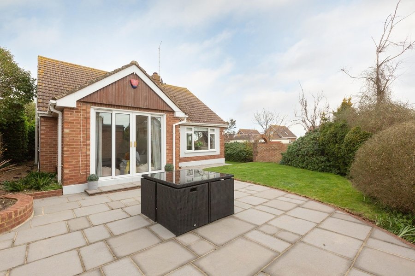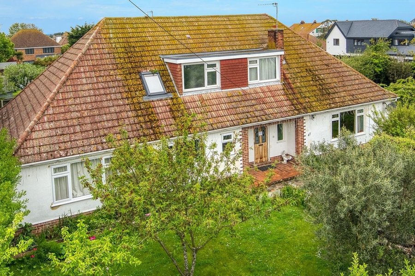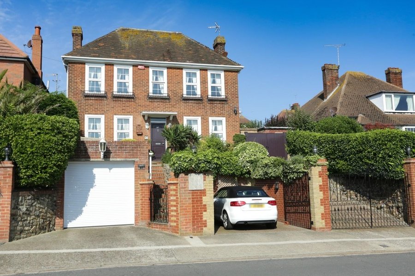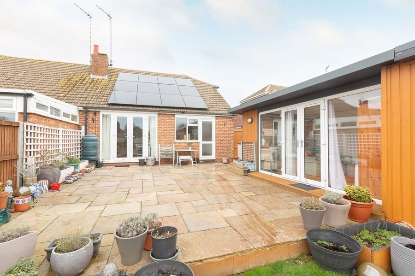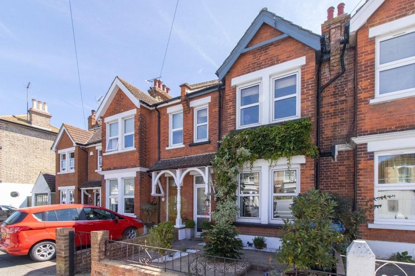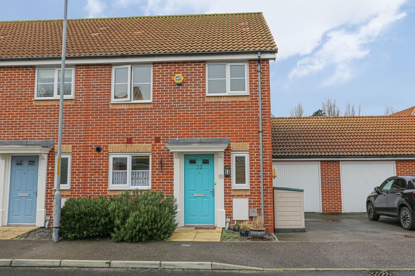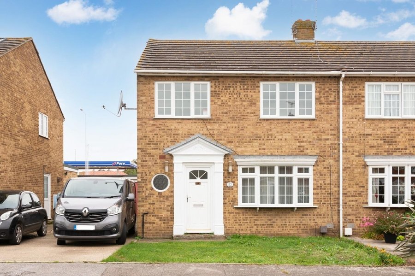Churchfields, Broadstairs, CT10
4 bedroom bungalow for sale
Situated in a very quiet close is this immaculately presented detached three/four bedroom bungalow with over 1500 square foot of accommodation and is sure to deliver on all levels. Designed and built by a local builder circa 12 years before the current owners took ownership.
The layout currently comprises a luxury fitted open plan kitchen/diner, matching utility room, a generous size lounge, three bedrooms, two of which have fitted wardrobes with the master bedroom benefits from a modern fitted en-suite shower room, a further family bathroom and the fourth bedroom currently set up as a dining room.
Externally to the front of the property there is off street parking. The sunny aspect rear garden with raised planters and patio areas.
Room Sizes
| Entrance | Door to: |
| Entrance Hall | Leading to: |
| Bedroom/Snug | 12' 0" x 9' 11" (3.66m x 3.02m) |
| Kitchen/Breakfast Room | 18' 10" x 13' 7" (5.74m x 4.14m) |
| Utility Room | plumbing |
| Bathroom | Bath |
| Dining Room/Bedroom | 12' 11" x 10' 4" (3.94m x 3.15m) |
| Bedroom | 13' 7" x 10' 0" (4.14m x 3.05m) |
| En Suite Shower Room | Shower cubicle |
| Living Room | 21' 1" x 14' 6" (6.43m x 4.42m) |
| Bedroom | 13' 1" x 12' 4" (3.99m x 3.76m) |
