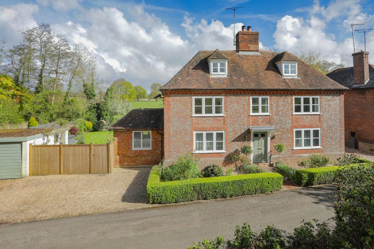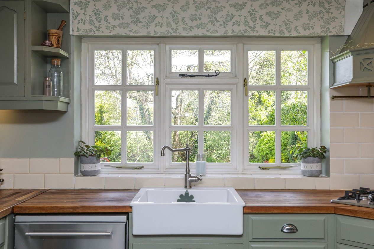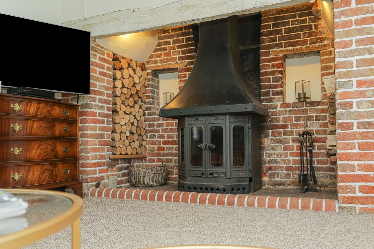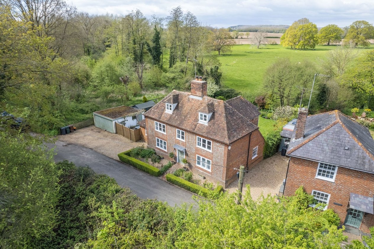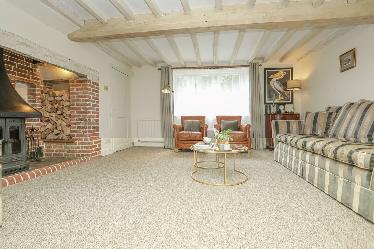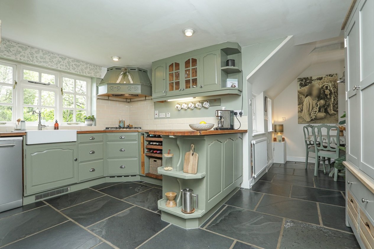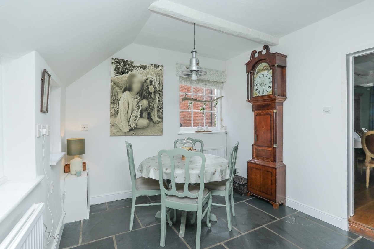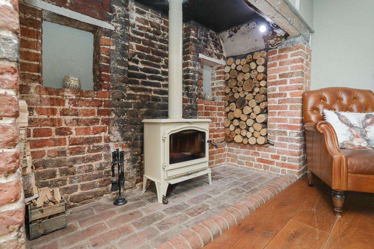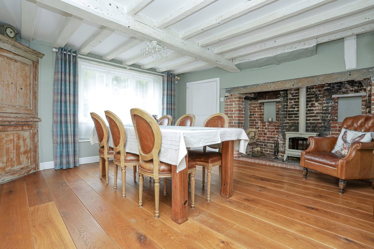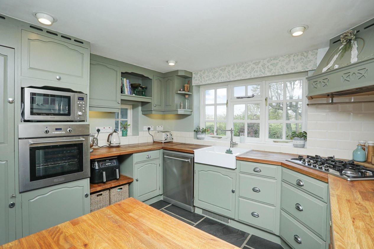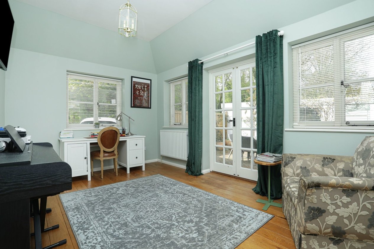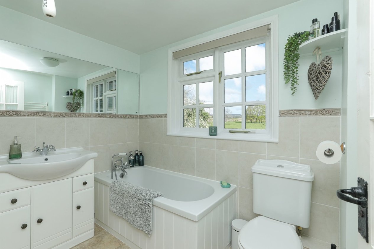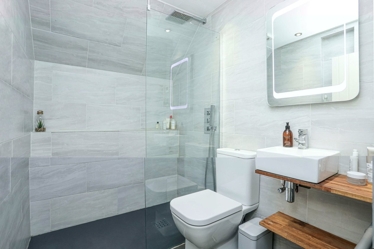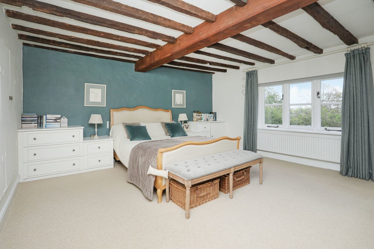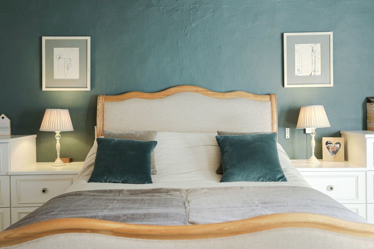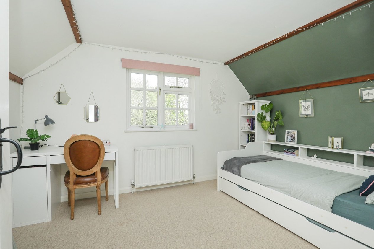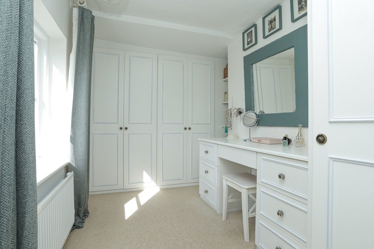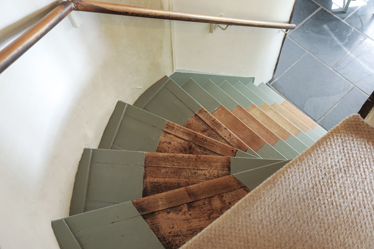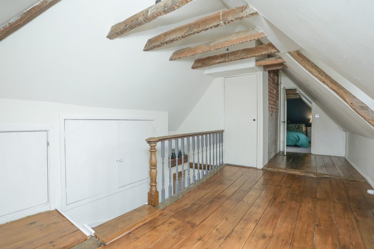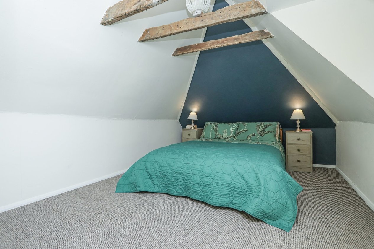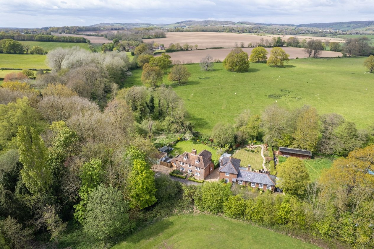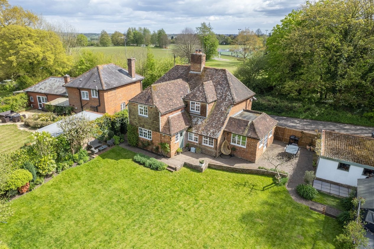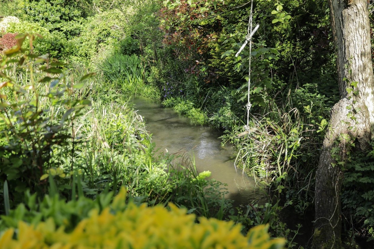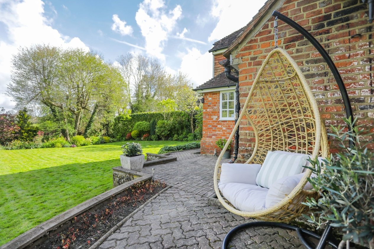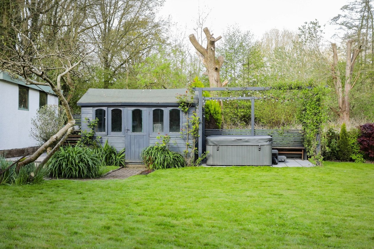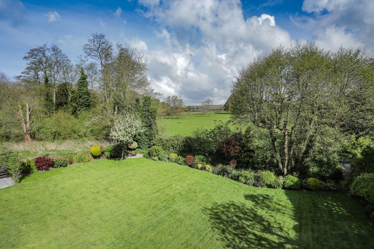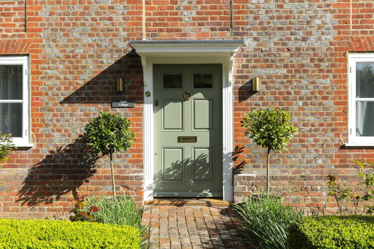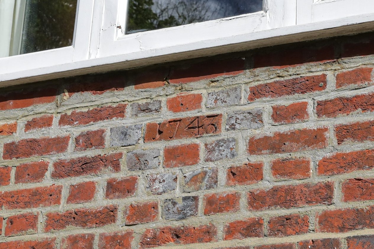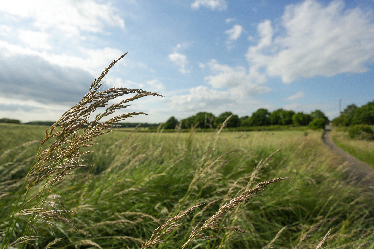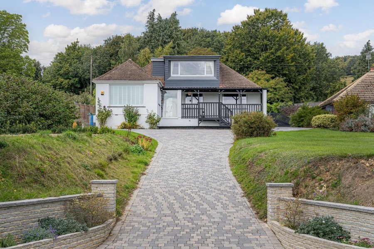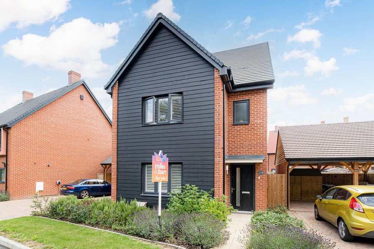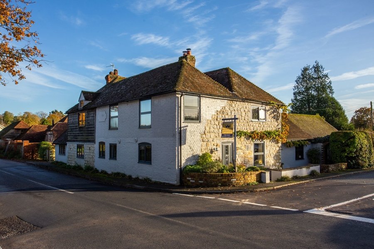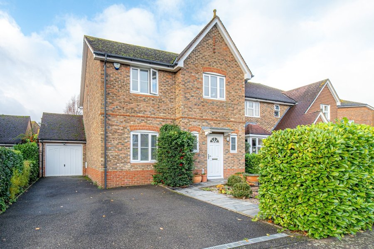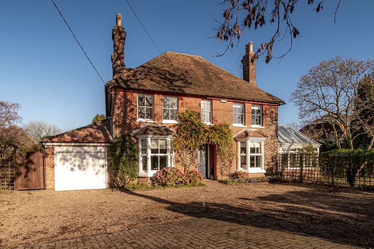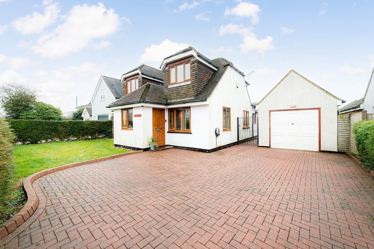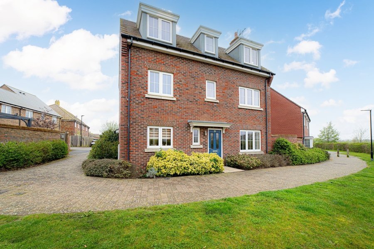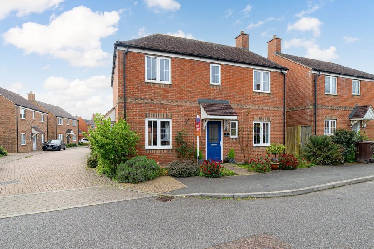Ball Lane, Ashford, TN25
4 bedroom house - detached for sale
Welcome to this charming Grade II listed four-bedroom detached home being sold with no onward chain. Situated on the sought after Ball Lane, Kennington, Apple Cottage is a stunning example of a period home dating back to 1743 with easy access to local amenities and transport links. It is worth noting that the property lies on a no through road, giving excellent privacy.
As you approach the front of the property, you will notice the beautifully hand-crafted front door.
Internally the property comprises an entrance hall, leading off to the right into the dining area containing an original Georgian-era cupboard and one of two stunning Inglenook fireplaces. This leads on through to the breakfast room and further into the beautifully presented kitchen space at the rear of the property. As you carry on through, you find yourself at a small hallway leading off into the garden, in the other direction you have the downstairs shower room and further on you walk into the large, bright living space complete with the second Inglenook fireplace. From the living room you have an additional reception room that the current owners have set up as a music room.
Onto the first floor you have three well-proportioned double bedrooms, the family bathroom and another family shower room with underfloor heating, all fitted since the current owners have been at the property. The main bedroom is to the front of the property and comes with a large dressing room with fitted wardrobes and space for a vanity unit.
To the second floor, you have a large landing area which offers excellent space for a home office. This leads to the fourth bedroom which has a stunning, low-vaulted ceiling, really exemplifying the unique character of the property.
To the rear of the property, there is a generous garden space which gives excellent privacy and spectacular views across the countryside. To the rear of the garden, there is a private stream and a patio area which is great space for a fire-pit or to sit and enjoy the peaceful surroundings. Further towards the front of the garden, there is a summer house which works well as a games room or a changing room for the adjacent hot tub. It even has the potential to be converted into an additional home office space which presents another great opportunity.
Towards the side of the property, there is a double garage and driveway with parking space for four cars. The garage previously had an approved planning application for conversion to a two-storey building with agreed use as a separate dwelling; a new application would need to be made by new owners but subject to correct planning arrangements this is a great opportunity.
The owners have installed EV charging capabilities which is great for those with electric vehicles.
Identification checks
Should a purchaser(s) have an offer accepted on a property marketed by Miles & Barr, they will need to undertake an identification check. This is done to meet our obligation under Anti Money Laundering Regulations (AML) and is a legal requirement. We use a specialist third party service to verify your identity. The cost of these checks is £60 inc. VAT per purchase, which is paid in advance, when an offer is agreed and prior to a sales memorandum being issued. This charge is non-refundable under any circumstances.
Room Sizes
| Ground Floor | Leading to |
| Lounge | 23' 2" x 14' 0" (7.05m x 4.27m) |
| Dining Room | 13' 9" x 12' 9" (4.19m x 3.88m) |
| Kitchen | 14' 0" x 10' 10" (4.27m x 3.29m) |
| Breakfast Room | 9' 5" x 8' 9" (2.88m x 2.66m) |
| Music Room | 15' 0" x 9' 9" (4.58m x 2.98m) |
| Shower Room | With a shower, wash hand basin and toilet |
| First Floor | Leading to |
| Bedroom | 14' 3" x 10' 7" (4.35m x 3.22m) |
| Bedroom | 14' 3" x 13' 3" (4.34m x 4.03m) |
| Bedroom | 12' 3" x 8' 9" (3.73m x 2.67m) |
| Shower Room | With a shower, wash hand basin and toilet |
| Bathroom | With a bath, wash hand basin and toilet |
| Second Floor | Leading to |
| Bedroom | 12' 6" x 9' 0" (3.80m x 2.75m) |
| Hobby Room | 12' 7" x 9' 0" (3.84m x 2.75m) |
