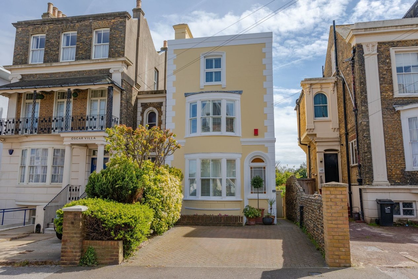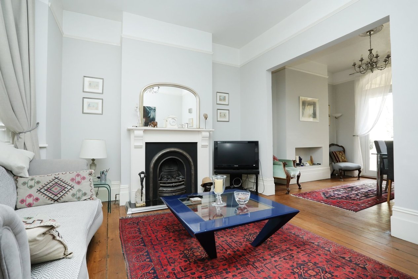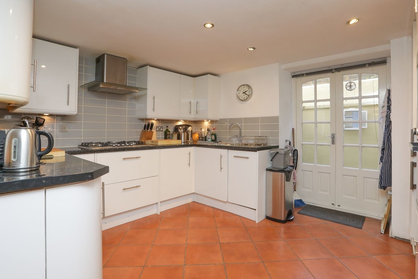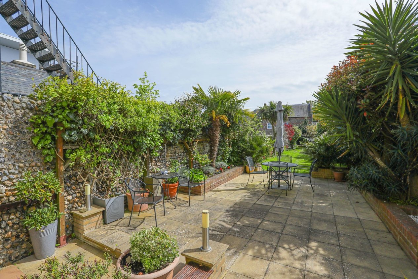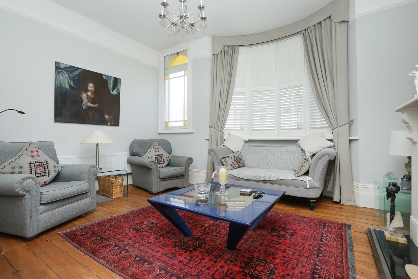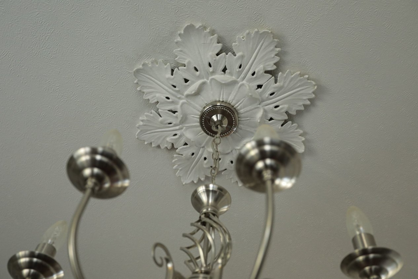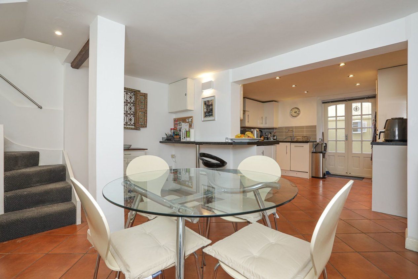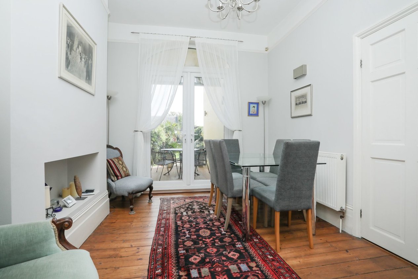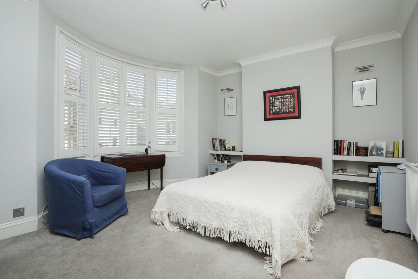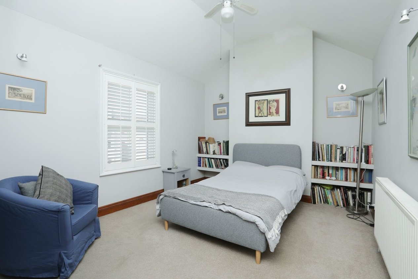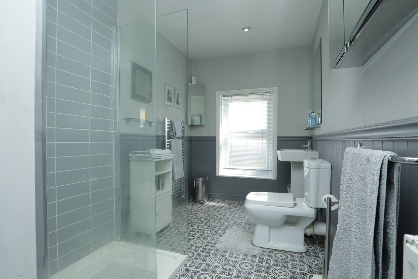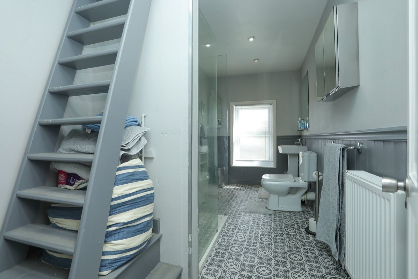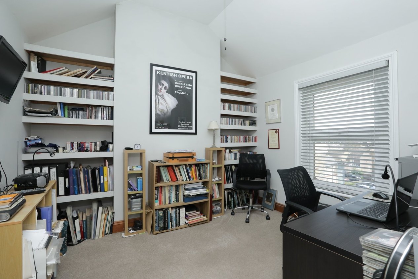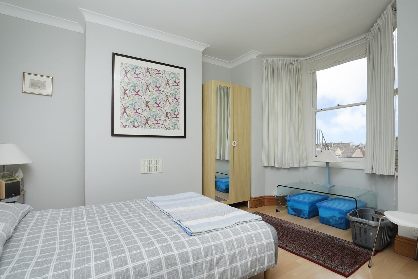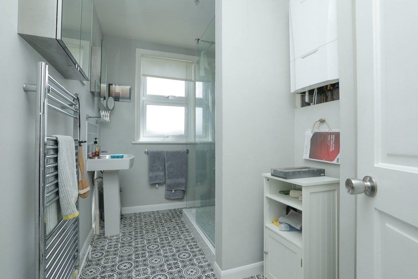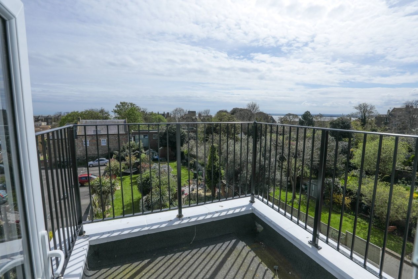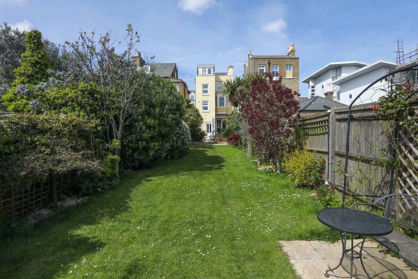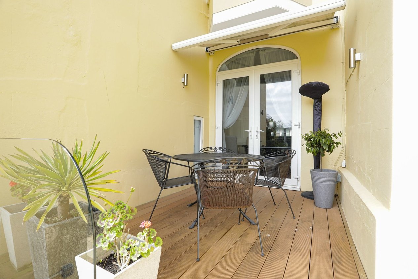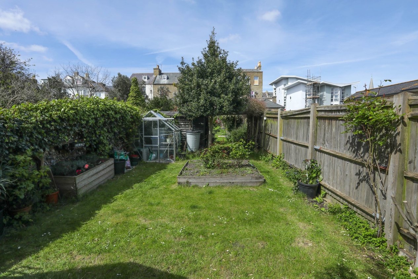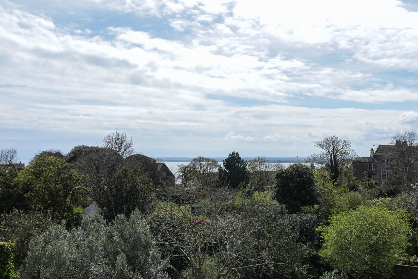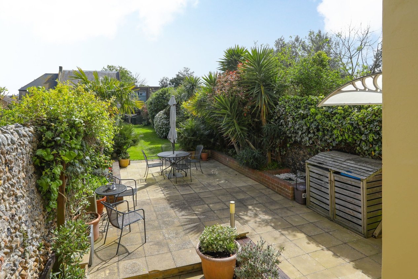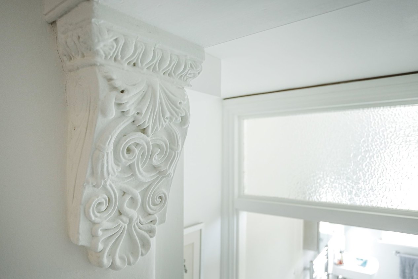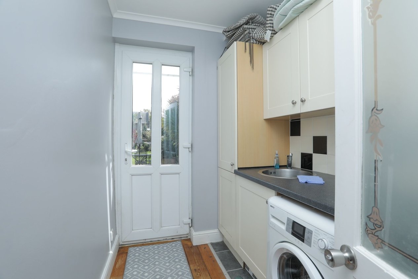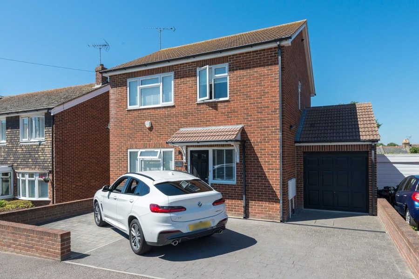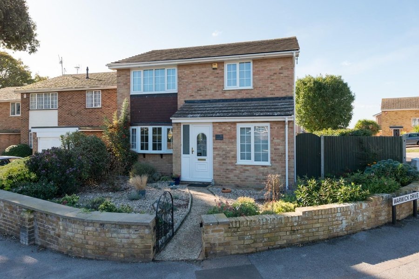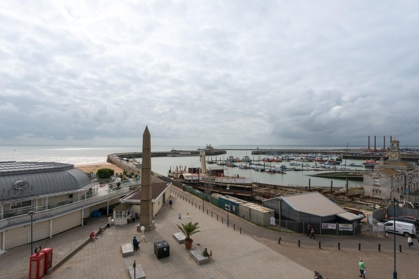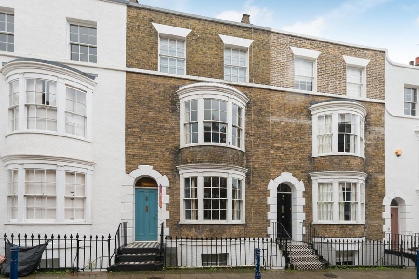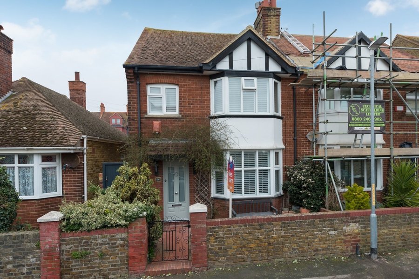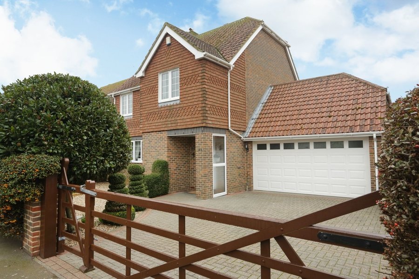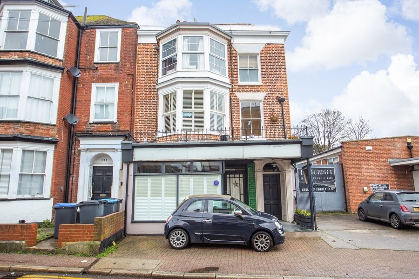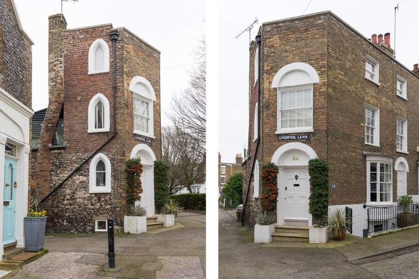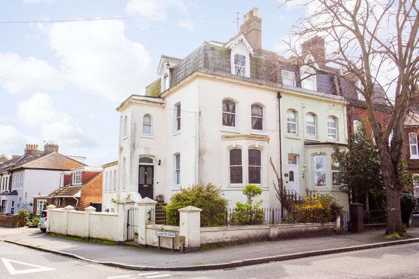West Cliff Road, Ramsgate, CT11
4 bedroom house - detached for sale
Welcome to this immaculate four-bedroom detached house located in a desirable town centre location, just a short walk away from the Cliff top walks and Royal harbour. Decorated to a high standard throughout by the current owner, this link detached family home boasts a stunning rooftop terrace providing panoramic views of the surrounding area.
Upon entering the property, you are greeted by a spacious hallway leading to three reception rooms including a lounge, dining room, and breakfast room off the kitchen, offering ample living space for entertaining and relaxation. The modern fitted kitchen is well-equipped and utility room on the first floor, providing practicality and functionality for every-day living.
The property features four generously sized bedrooms and two bathrooms, making it an ideal living space for a large family. The bedrooms are bright and airy, providing comfortable retreats for all household members.
One of the standout features of this property is the superb rear garden, meticulously landscaped with gardens laid to lawn, a decking area, and a patio area, offering the perfect setting for outdoor enjoyment and al fresco dining. Additionally, two garden sheds provide extra storage space, catering to the needs of a busy household.
For convenience, off-street parking is available for two cars, ensuring ease of access for residents and guests alike.
Overall, this property presents an exceptional opportunity to own a well-maintained and thoughtfully designed family home in a prime location. Whether enjoying the stunning rooftop terrace, hosting gatherings in the spacious reception rooms, or relaxing in the landscaped garden, this residence offers a perfect blend of comfort, convenience, and style for modern living.
Don't miss the chance to make this impressive property your new home. Contact us today to arrange a viewing and experience the charm and elegance of this wonderful family residence.
Identification checks
Should a purchaser(s) have an offer accepted on a property marketed by Miles & Barr, they will need to undertake an identification check. This is done to meet our obligation under Anti Money Laundering Regulations (AML) and is a legal requirement. We use a specialist third party service to verify your identity. The cost of these checks is £60 inc. VAT per purchase, which is paid in advance, when an offer is agreed and prior to a sales memorandum being issued. This charge is non-refundable under any circumstances.
Room Sizes
| Ground Floor | Leading to |
| Sitting Room | 15' 2" x 12' 11" (4.63m x 3.94m) |
| Dining Room | 10' 11" x 10' 0" (3.34m x 3.06m) |
| Utility Room | With storage |
| Basement Level | Leading to |
| Kitchen | 12' 2" x 9' 11" (3.71m x 3.02m) |
| Breakfast Room | 12' 10" x 9' 8" (3.92m x 2.94m) |
| First Floor | Leading to |
| Bedroom | 15' 3" x 13' 1" (4.66m x 4.00m) |
| Bedroom | 13' 10" x 10' 0" (4.22m x 3.06m) |
| Shower Room | With a shower, wash hand basin and toilet |
| Second Floor | Leading to |
| Bedroom | 15' 4" x 10' 10" (4.67m x 3.29m) |
| Bedroom | 10' 11" x 10' 2" (3.33m x 3.09m) |
| Shower Room | With a shower, wash hand basin and toilet |
