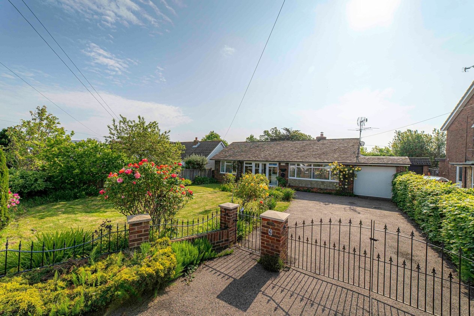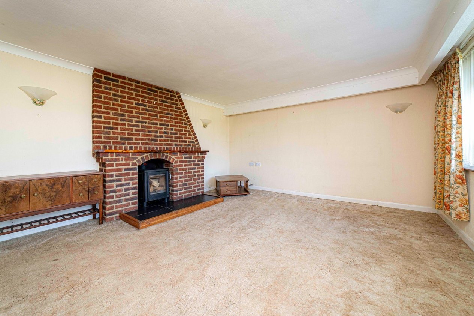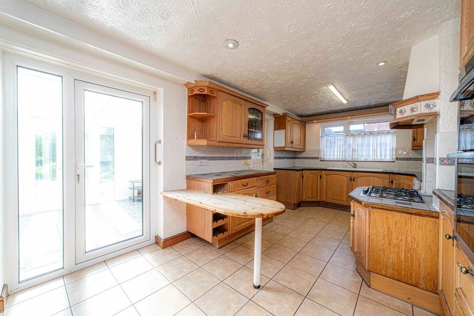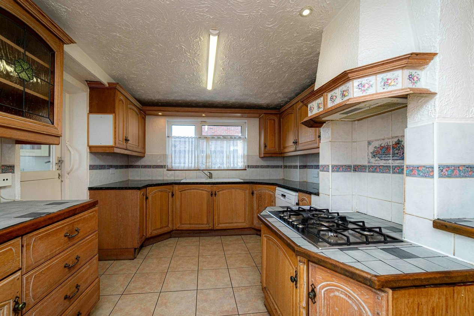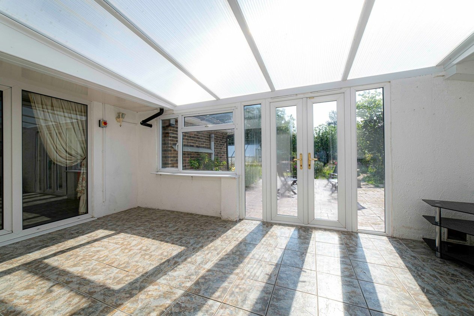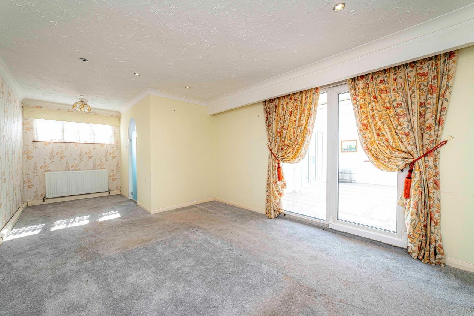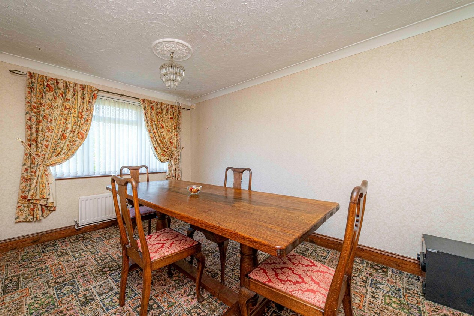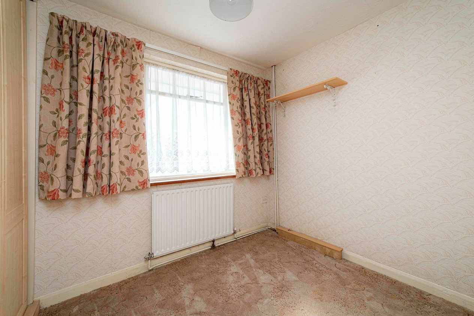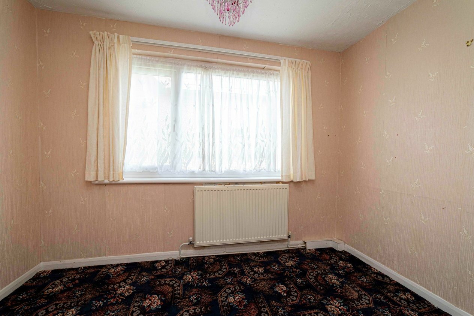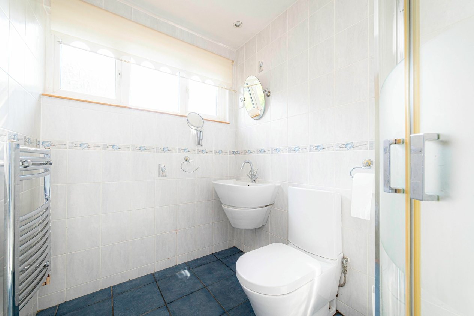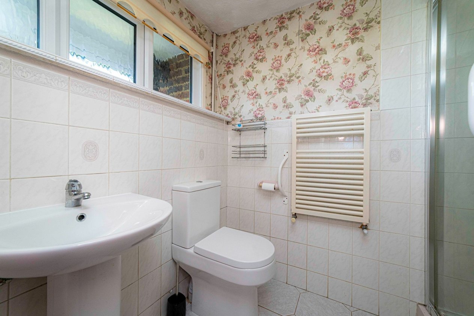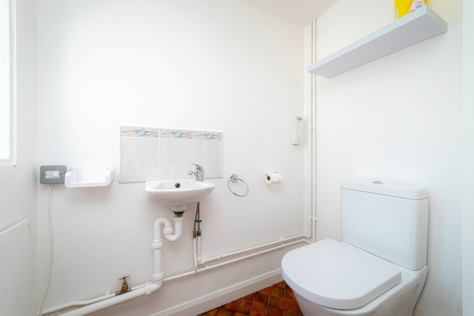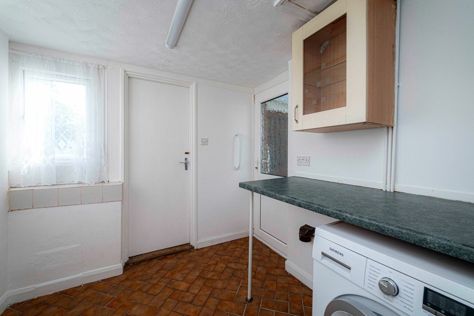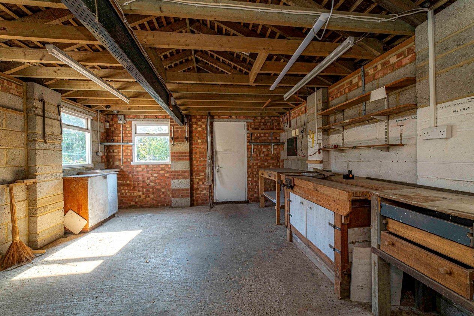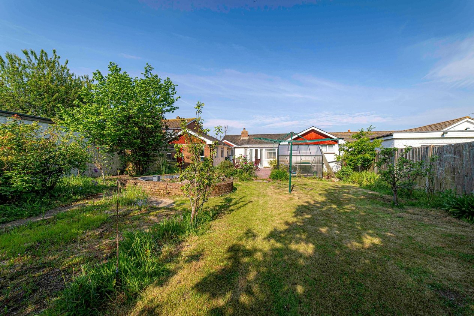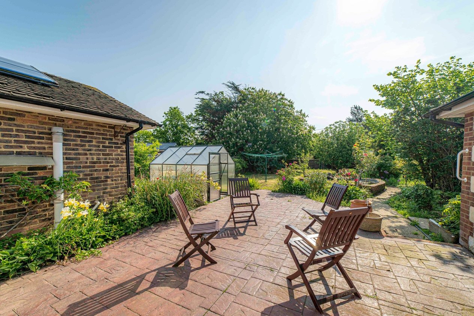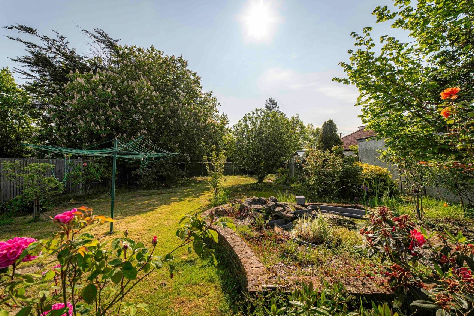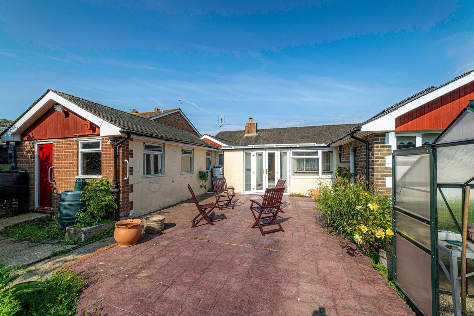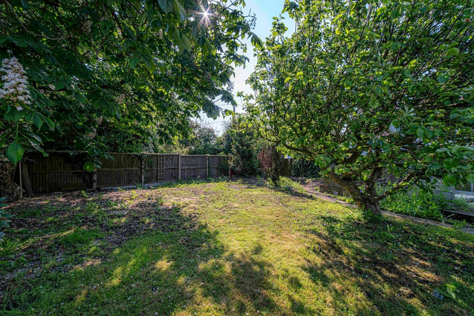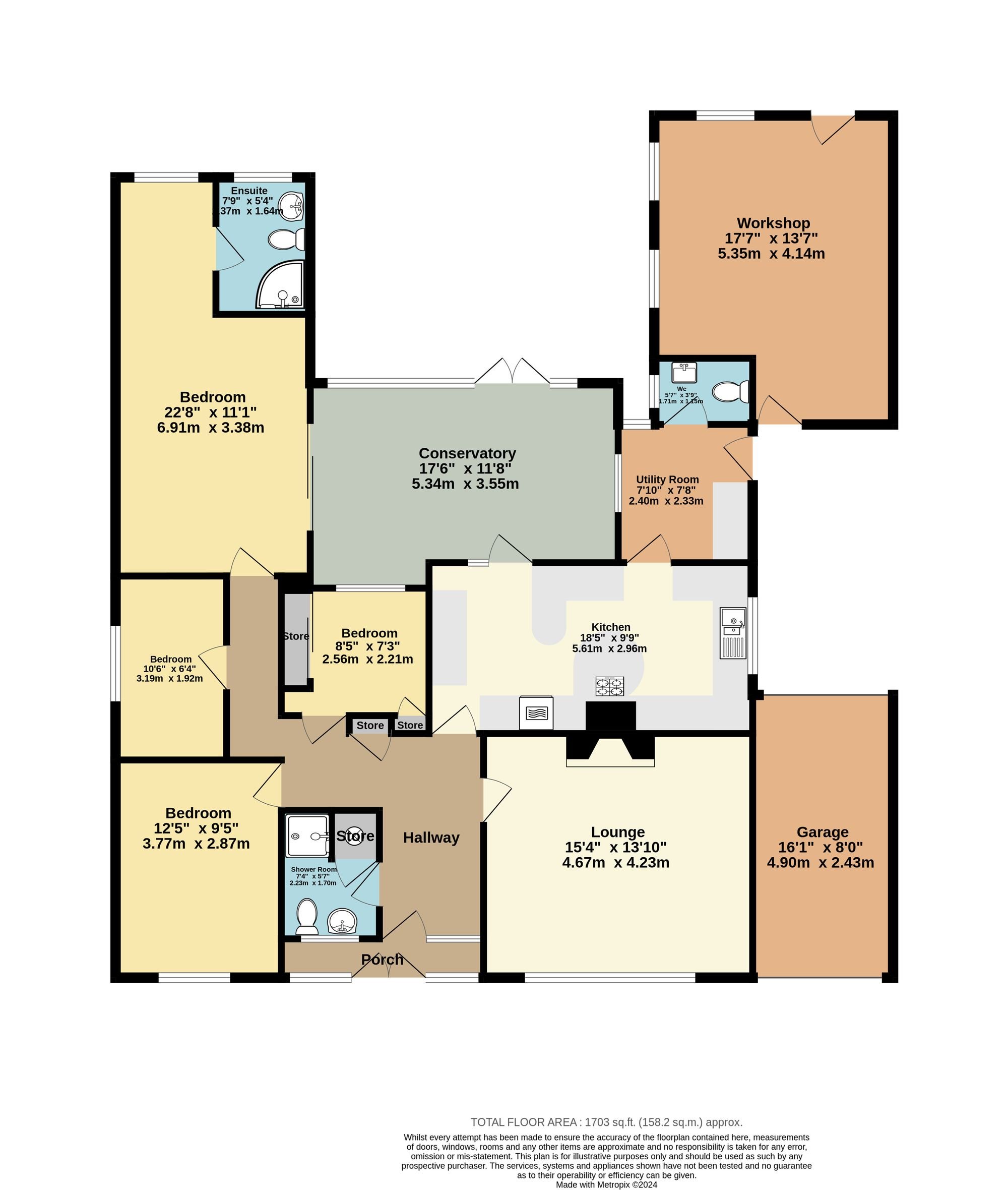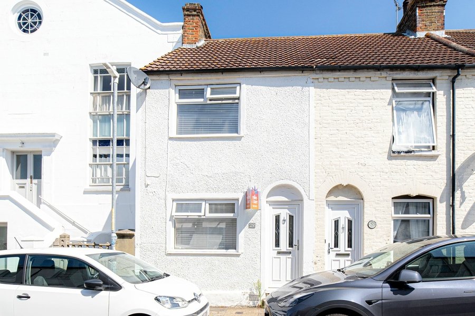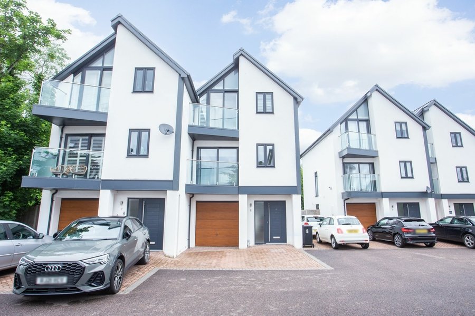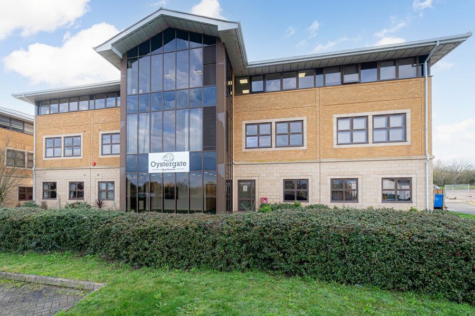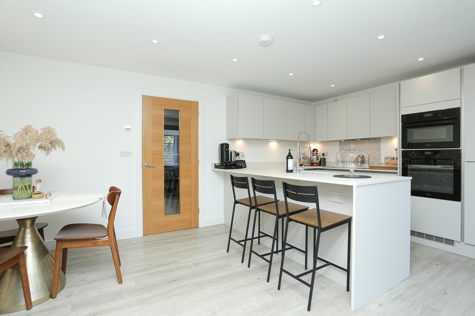Bellevue Road, Whitstable, CT5
4 bedroom bungalow for sale
Situated in the popular Bellevue Road, this delightful four-bedroom detached bungalow is awaiting your personal touch. This home offers over 1,700 square feet of total floor space, making it an ideal canvas for those with a flair for renovation.
Step inside to discover a spacious lounge, perfect for relaxation and entertaining alike with the focal point being the log-burner. Adjacent, the kitchen-breakfast room provides a cozy setting for morning coffee or casual dining, while the conservatory invites you to bask in natural light and enjoy views of the enchanting gardens. Boasting four well-appointed bedrooms, including a main bedroom with its own en-suite shower room, this home ensures ample space for family and guests. Convenience is key with a separate shower room and WC, while a utility room adds practicality to daily chores.
Outside, the property offers a haven of tranquility with delightful gardens to the front and rear. Imagine lazy afternoons spent amidst lush greenery or hosting alfresco gatherings in the privacy of your own outdoor sanctuary. In the rear garden there are a selection of fruit trees, two greenhouses and a separate shed.
Additional features include ample off-road parking, a garage, and a separate workshop, providing storage solutions and space for hobbies or DIY projects. Offered with no forward chain, seize the opportunity to tailor this property to your personal tastes and create the home of your dreams.
Conveniently located, this bungalow is just a 15-minute stroll from the train station, offering easy access to transportation links. The vibrant High Street is also within reach, only a leisurely 20-minute walk away. For everyday essentials, Tesco Superstore is a mere 2-minute drive, ensuring all your shopping needs are catered to with ease.
Contact us today to arrange a viewing and embark on the journey to your dream home.
Identification checks
Should a purchaser(s) have an offer accepted on a property marketed by Miles & Barr, they will need to undertake an identification check. This is done to meet our obligation under Anti Money Laundering Regulations (AML) and is a legal requirement. We use a specialist third party service to verify your identity. The cost of these checks is £60 inc. VAT per purchase, which is paid in advance, when an offer is agreed and prior to a sales memorandum being issued. This charge is non-refundable under any circumstances.
Room Sizes
| Entrance | Leading to |
| Shower Room | 0' 9" x 5' 7" (0.23m x 1.70m) |
| Lounge | 15' 4" x 13' 11" (4.67m x 4.23m) |
| Kitchen | 18' 5" x 9' 9" (5.61m x 2.96m) |
| Utility Room | 7' 10" x 7' 8" (2.40m x 2.33m) |
| Wc | 5' 7" x 3' 9" (1.71m x 1.15m) |
| Conservatory | 17' 6" x 11' 8" (5.34m x 3.55m) |
| Bedroom | 8' 5" x 7' 3" (2.56m x 2.21m) |
| Dining Room | 12' 4" x 9' 5" (3.77m x 2.87m) |
| Study | 10' 6" x 6' 4" (3.19m x 1.92m) |
| Bedroom | 22' 8" x 11' 1" (6.91m x 3.38m) |
| En-suite | 4' 6" x 5' 5" (1.37m x 1.64m) |
