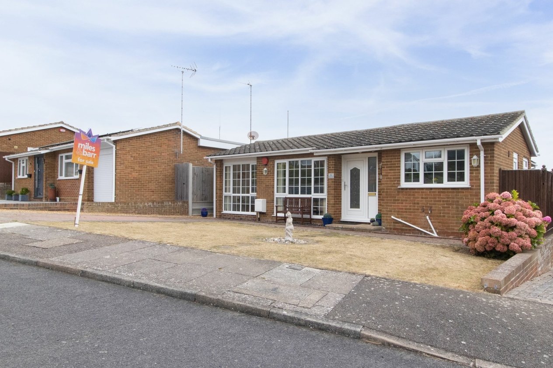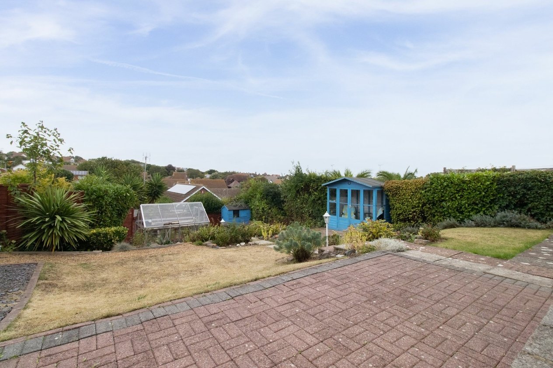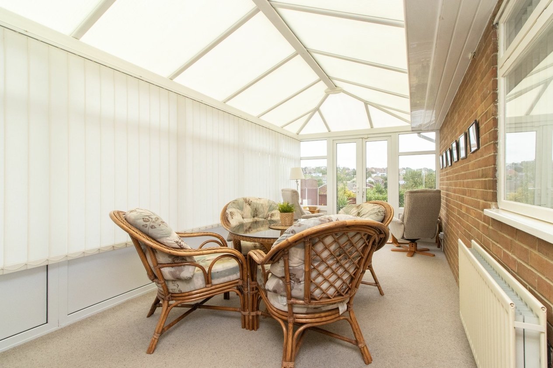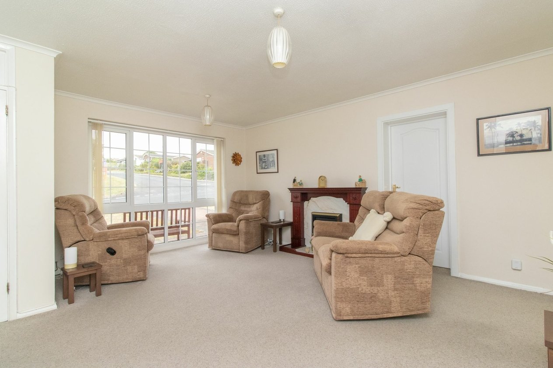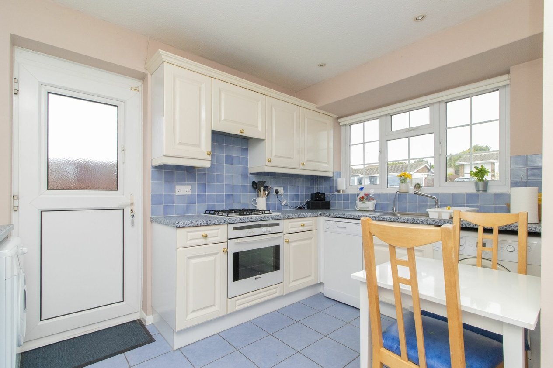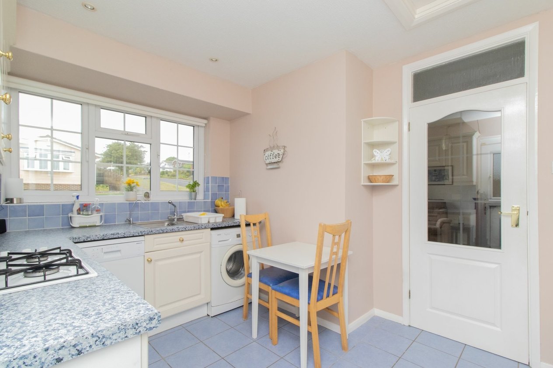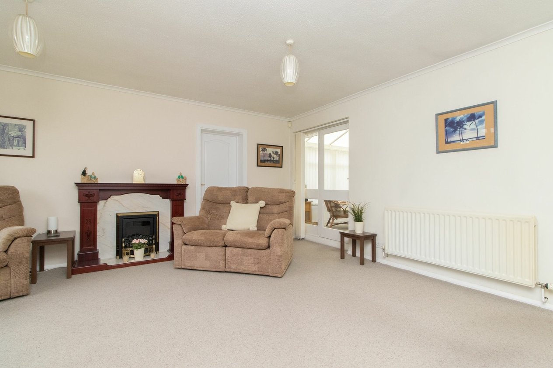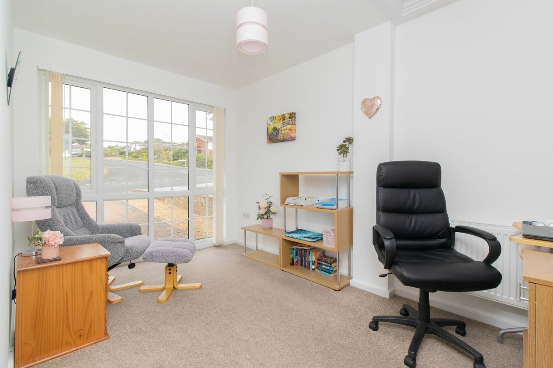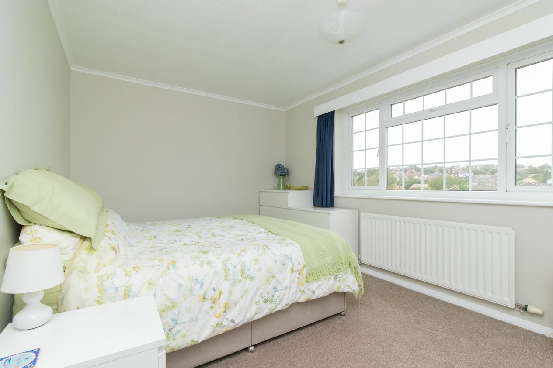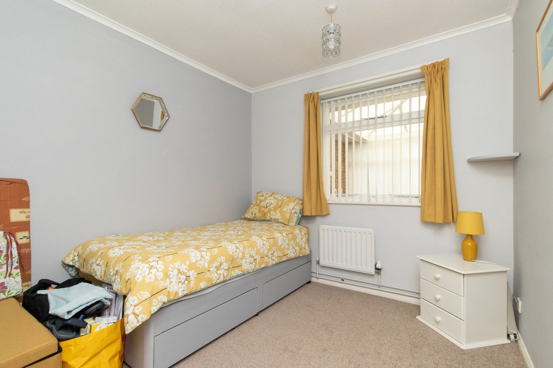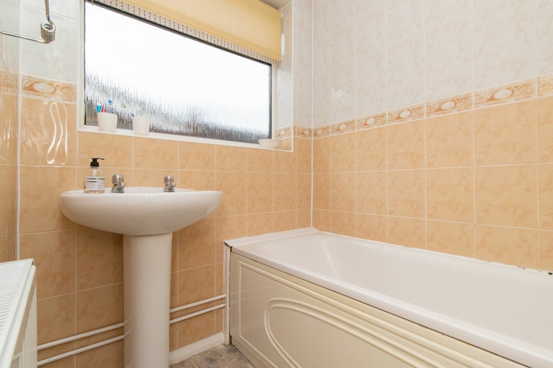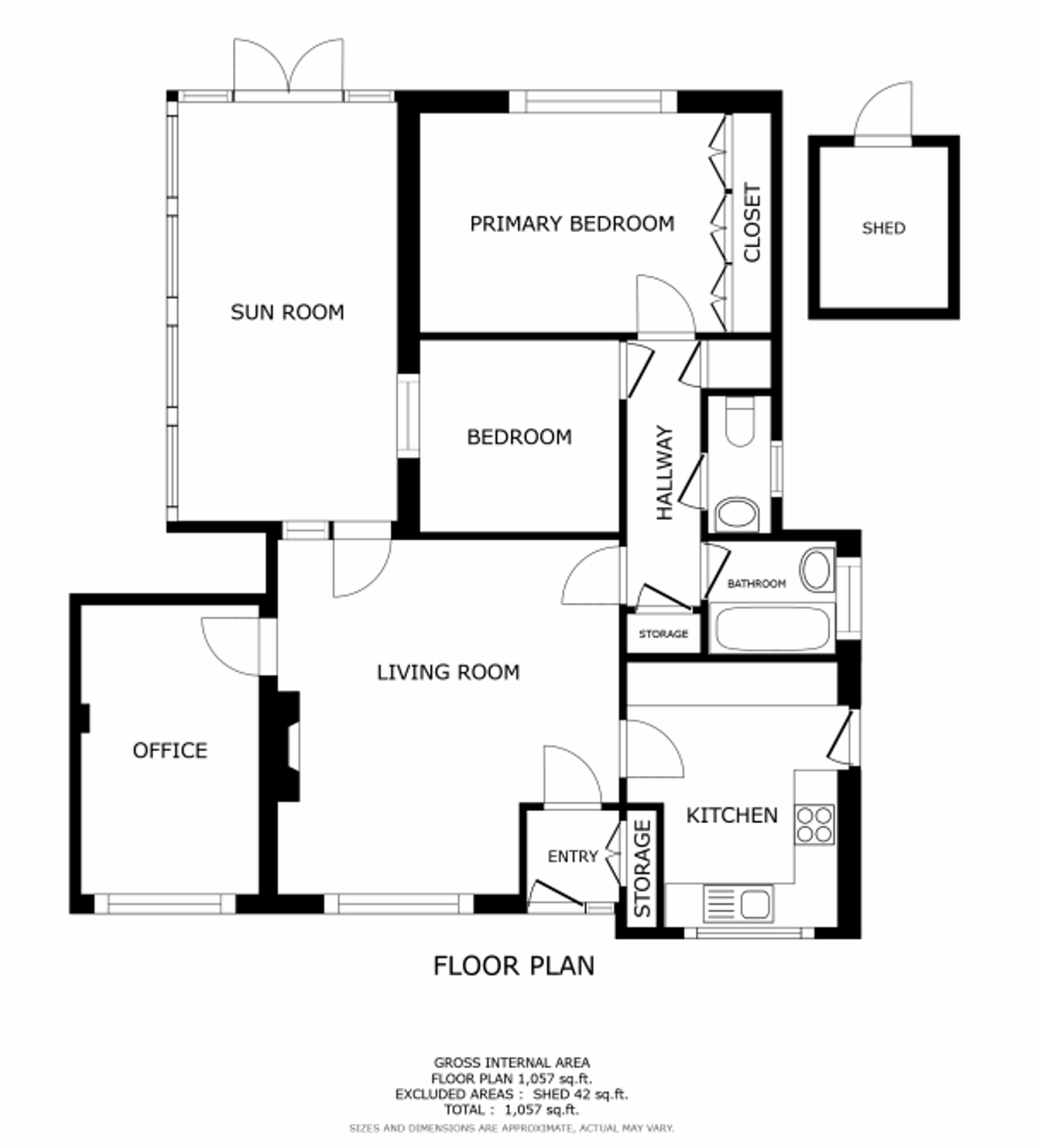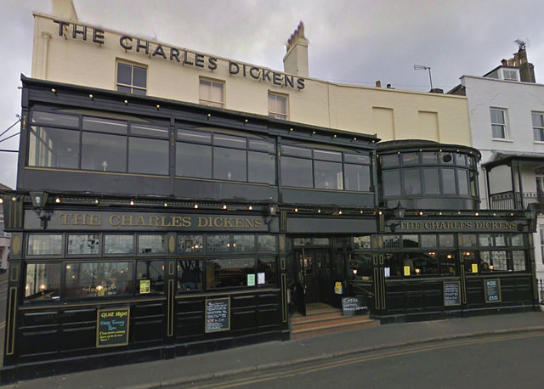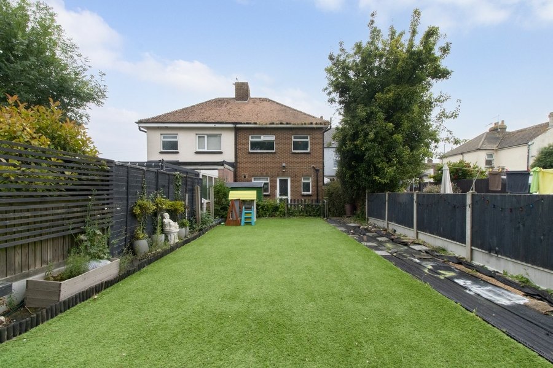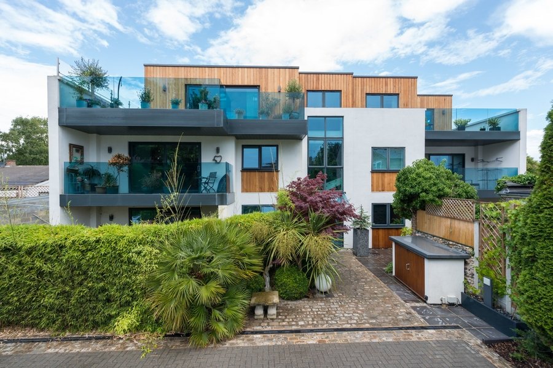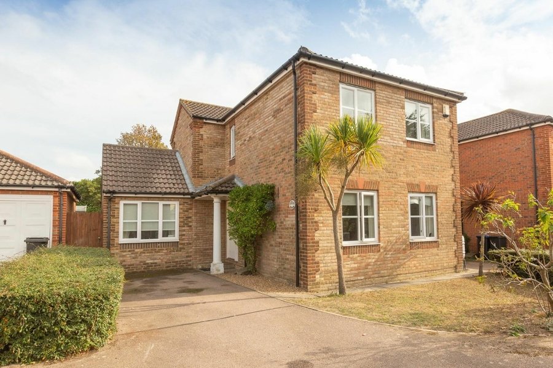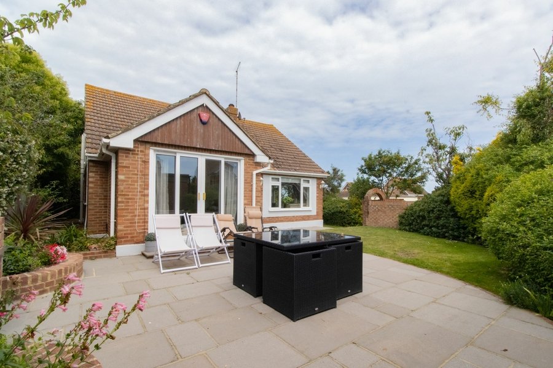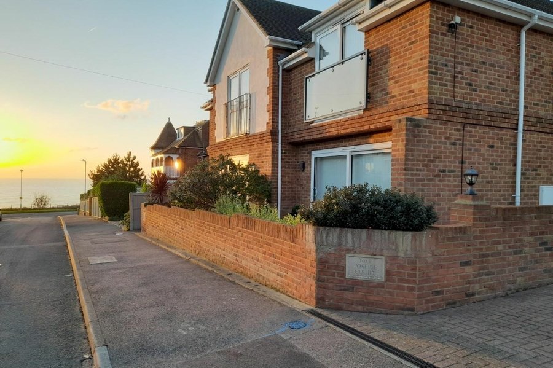Staplehurst Avenue, Broadstairs, CT10
3 bedroom bungalow for sale
Found in a sought-after turning very close to Dumpton Gap, this impeccable three-bedroom extended detached bungalow presents a rare opportunity to acquire a comfortable and spacious home.
Upon entry, you are greeted by a spacious lounge that is bright and seamlessly flows into a brick-built conservatory, flooded with natural light, offering a tranquil setting to enjoy the surrounding views over the garden.
The property features three generously sized bedrooms, the master bedroom as fitted wardrobes, there is a bathroom with a separate WC.
Externally, off-road parking ensures convenience for residents and visitors alike. The rear garden provides a private outdoor space, with distant sea views enhancing the appeal of the tranquil setting, this property offers a rare opportunity to enjoy both privacy and natural beauty.
Meticulously maintained and tastefully decorated throughout, this bungalow is a true testament to quality craftsmanship and attention to detail. The property comes with stacks of paperwork documenting completed works, providing peace of mind to potential buyers. Moreover, the property is offered with no forward chain, streamlining the purchasing process for a seamless transaction.
In summary, this charming bungalow offers a harmonious blend of comfort, style, and practicality in a prime location - book a viewing today!
Identification checks
Should a purchaser(s) have an offer accepted on a property marketed by Miles & Barr, they will need to undertake an identification check. This is done to meet our obligation under Anti Money Laundering Regulations (AML) and is a legal requirement. We use a specialist third party service to verify your identity. The cost of these checks is £60 inc. VAT per purchase, which is paid in advance, when an offer is agreed and prior to a sales memorandum being issued. This charge is non-refundable under any circumstances.
Room Sizes
| Entrance | Door to: |
| Entrance Hall | Leading to: |
| Lounge | 16' 4" x 15' 3" (4.98m x 4.65m) |
| Kitchen | 12' 4" x 10' 3" (3.76m x 3.12m) |
| Bathroom | 5' 7" x 5' 0" (1.70m x 1.52m) |
| WC | |
| Bedroom | 8' 8" x 8' 6" (2.64m x 2.59m) |
| Bedroom | 13' 9" x 9' 8" (4.19m x 2.95m) |
| Bedroom | 12' 8" x 7' 8" (3.86m x 2.34m) |
| Conservatory | 17' 3" x 9' 6" (5.26m x 2.90m) |
