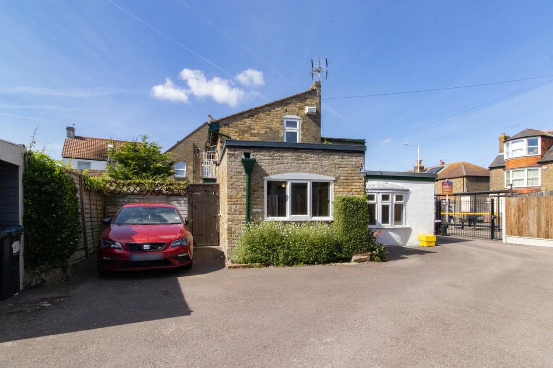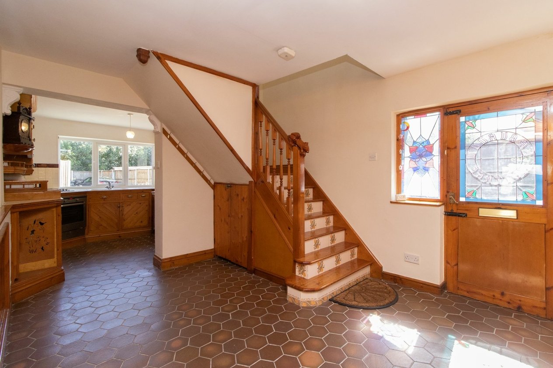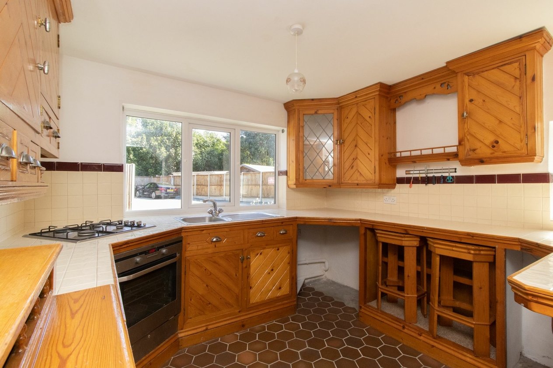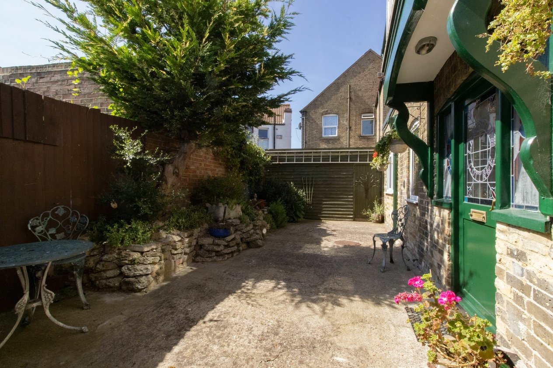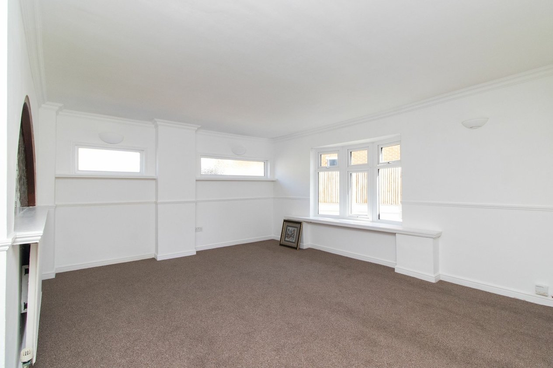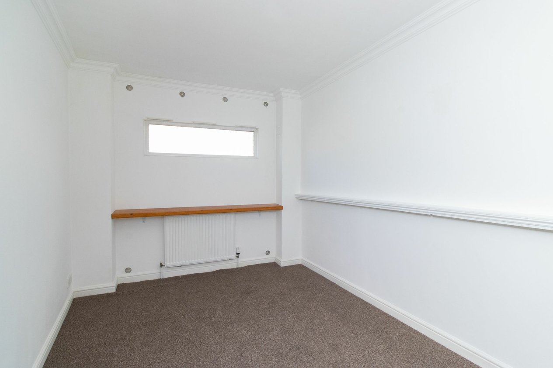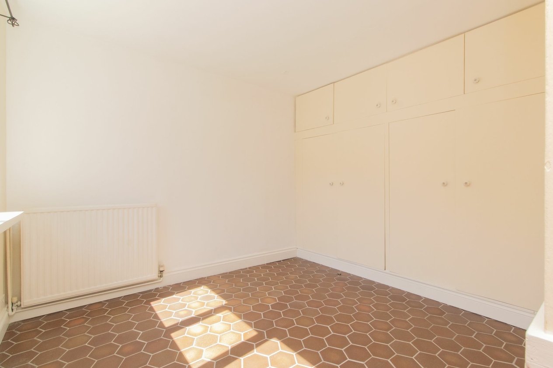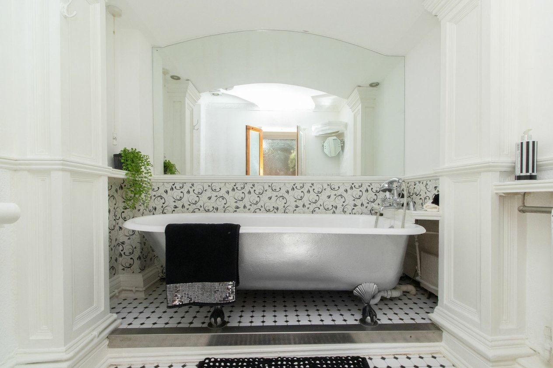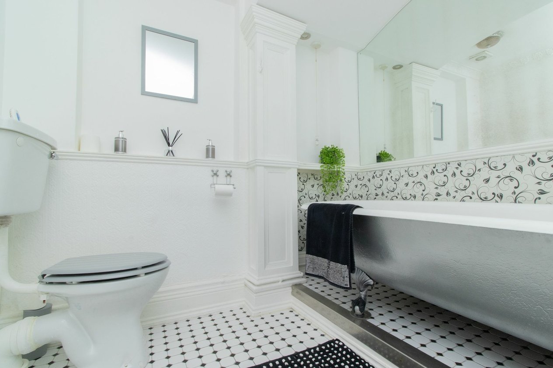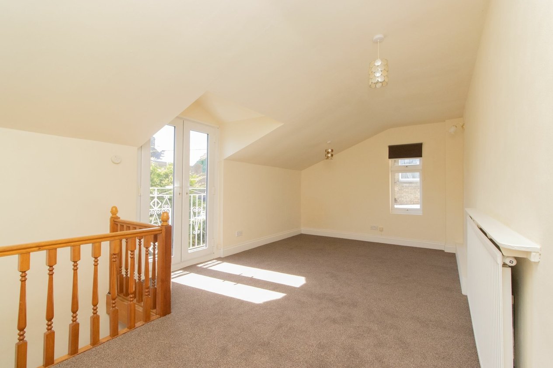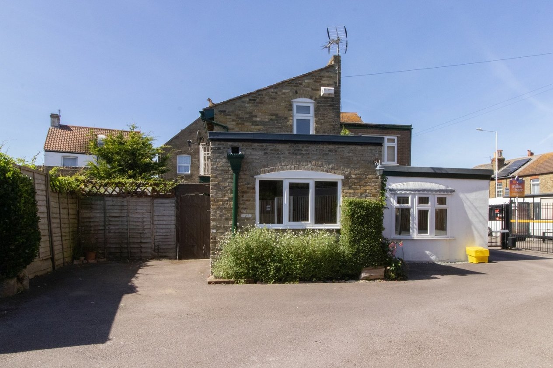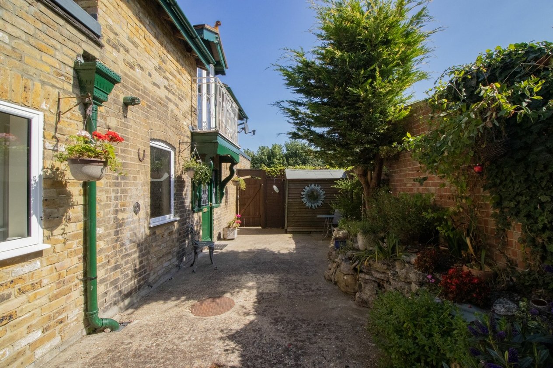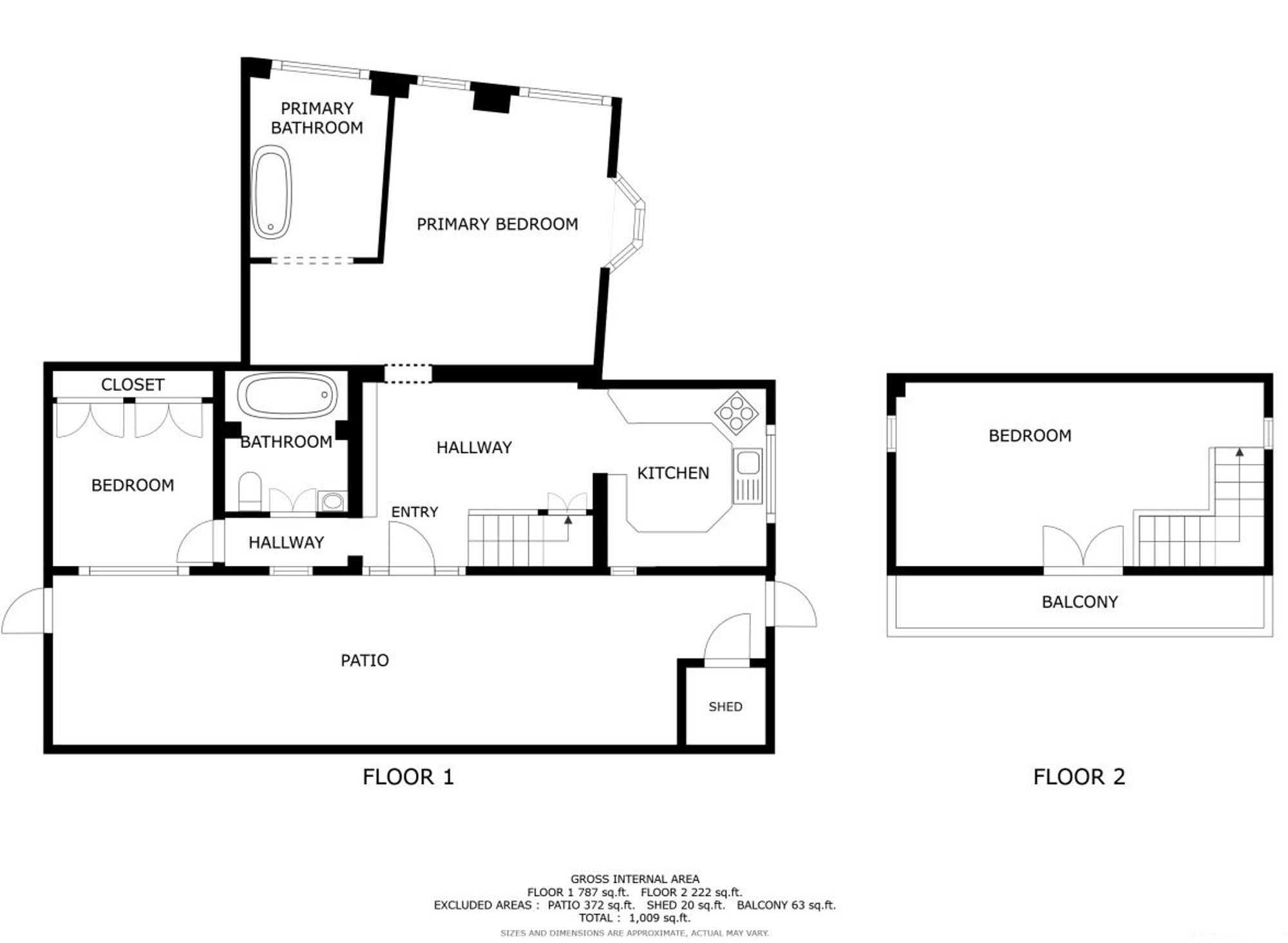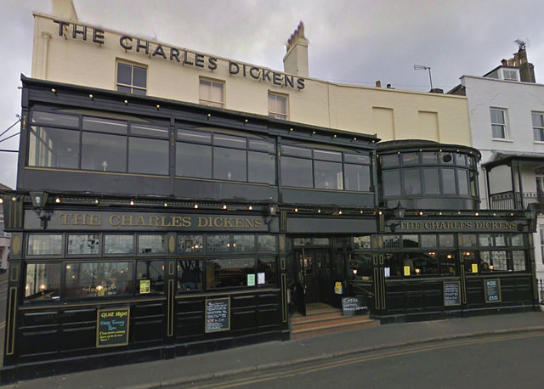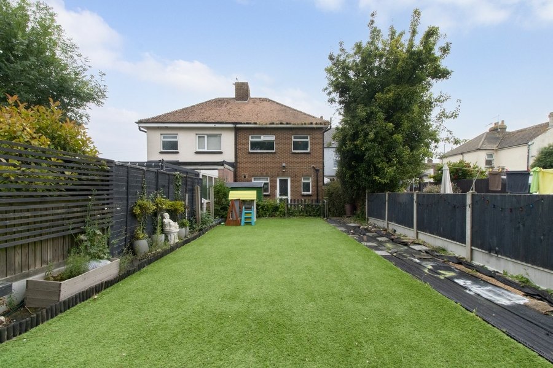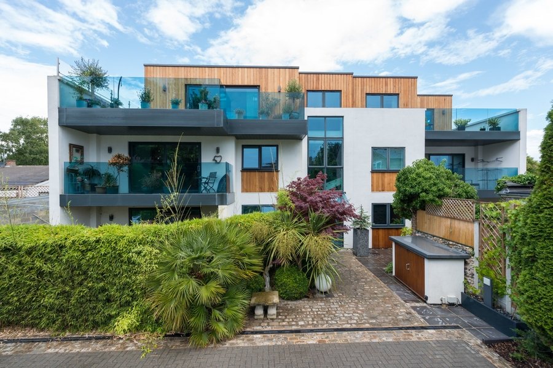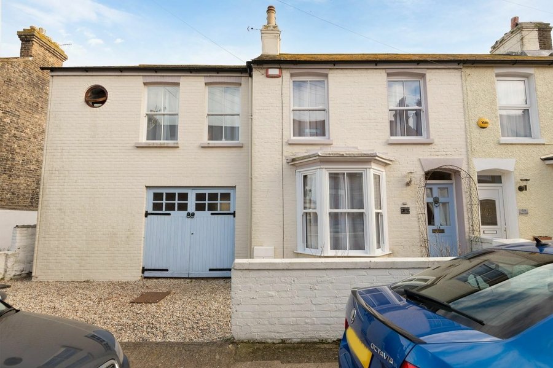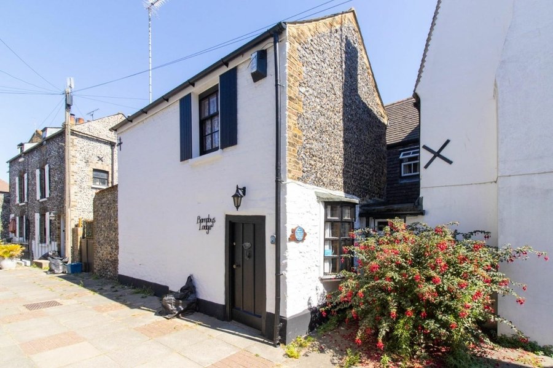Albion Road, Broadstairs, CT10
2 bedroom house for sale
Presenting this two-bedroom semi-detached home in the sought-after St Peters location, this property offers a blend of comfort, absolute privacy, security, and flexibility. The residence welcomes you with off-road parking secured behind electronic gates, ensuring both convenience and peace of mind for residents and visitors alike.
Upon entry, the spacious lounge invites relaxation and social gatherings, while the separate kitchen provides a functional space. The flexible layout of this home caters to diverse living requirements, accommodating the needs of occupants seeking additional reception rooms or a ground-floor bedroom/living arrangement.
Nestled in the desirable St Peters area, this property is ideally positioned for those seeking a convenient lifestyle. With the advantage of no forward chain, this home offers a valuable opportunity for prospective buyers looking to settle in a prestigious neighbourhood also located within close proximity to the loop bus route. Don't miss the chance to make this property your own and enjoy the unparalleled comfort it has to offer.
These details are yet to be approved by the vendor.
Identification checks
Should a purchaser(s) have an offer accepted on a property marketed by Miles & Barr, they will need to undertake an identification check. This is done to meet our obligation under Anti Money Laundering Regulations (AML) and is a legal requirement. We use a specialist third party service to verify your identity. The cost of these checks is £60 inc. VAT per purchase, which is paid in advance, when an offer is agreed and prior to a sales memorandum being issued. This charge is non-refundable under any circumstances.
Room Sizes
| Entrance | Leading to |
| Kitchen/Diner | 23' 0" x 11' 0" (7.02m x 3.35m) |
| Hallway | 7' 7" x 2' 10" (2.30m x 0.86m) |
| Bathroom | 6' 11" x 7' 4" (2.10m x 2.23m) |
| Bedroom | 9' 5" x 9' 0" (2.88m x 2.75m) |
| Lounge | 20' 4" x 14' 6" (6.21m x 4.42m) |
| Second Floor | Leading to |
| Loft Room | 10' 6" x 21' 2" (3.19m x 6.44m) |
