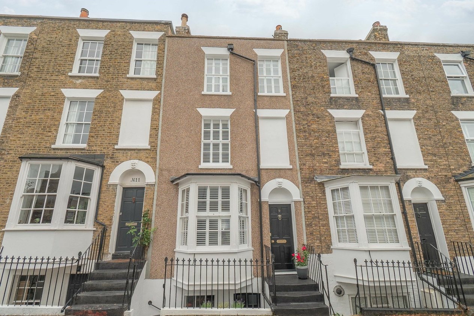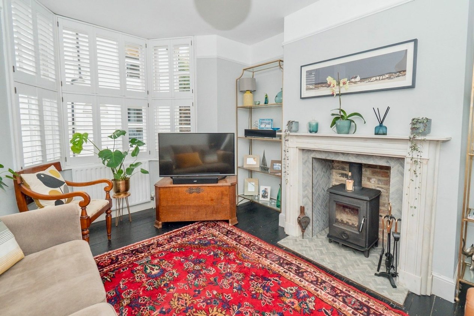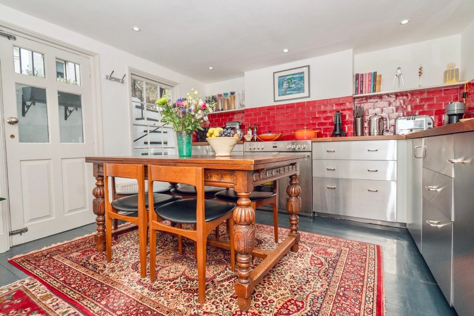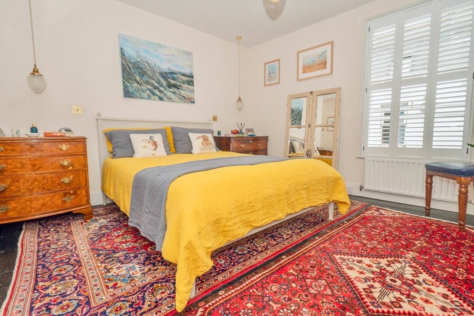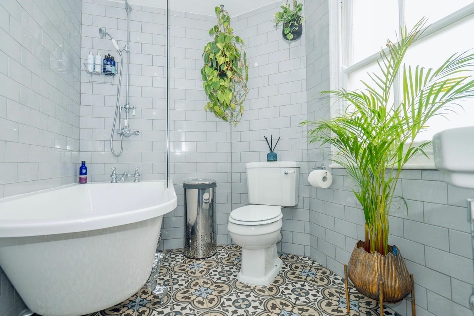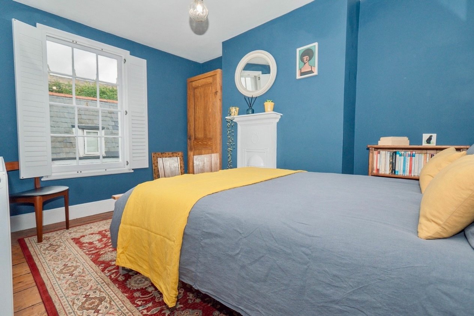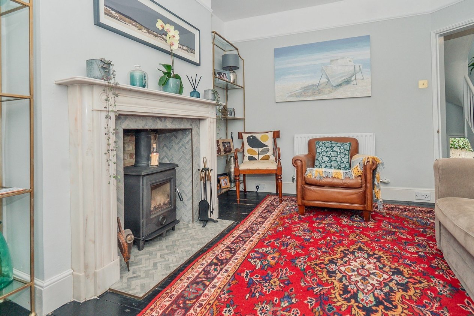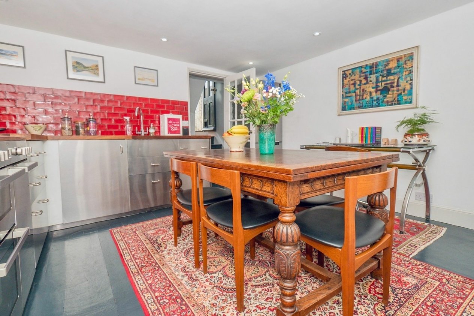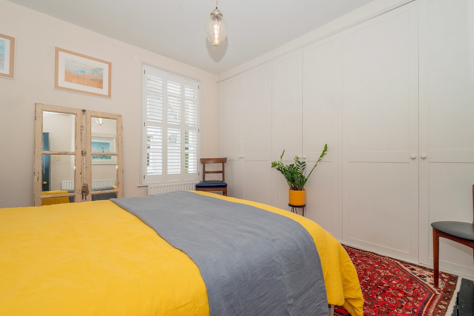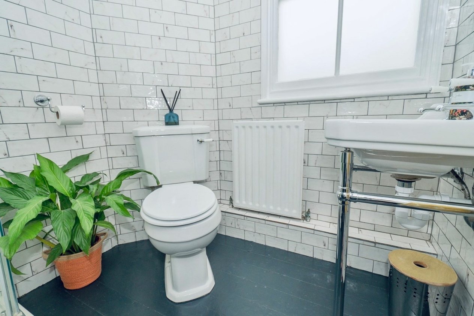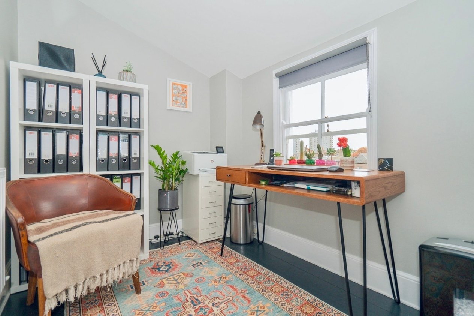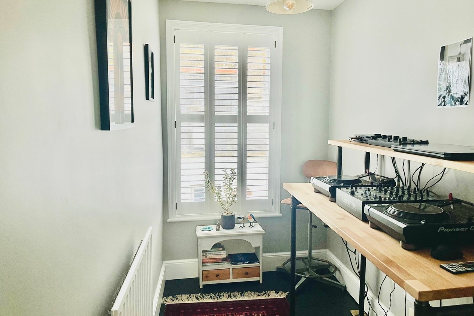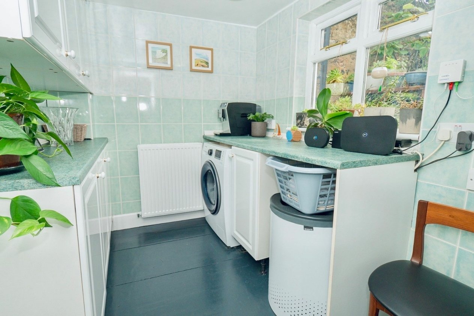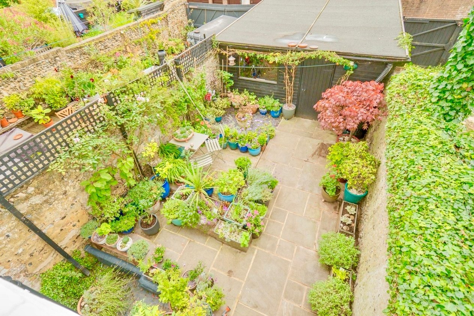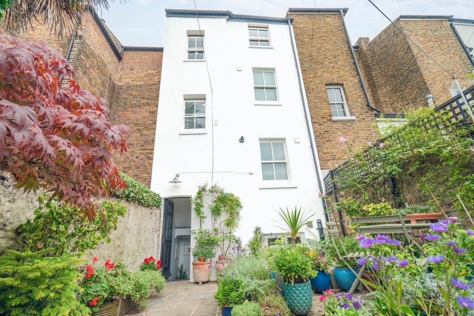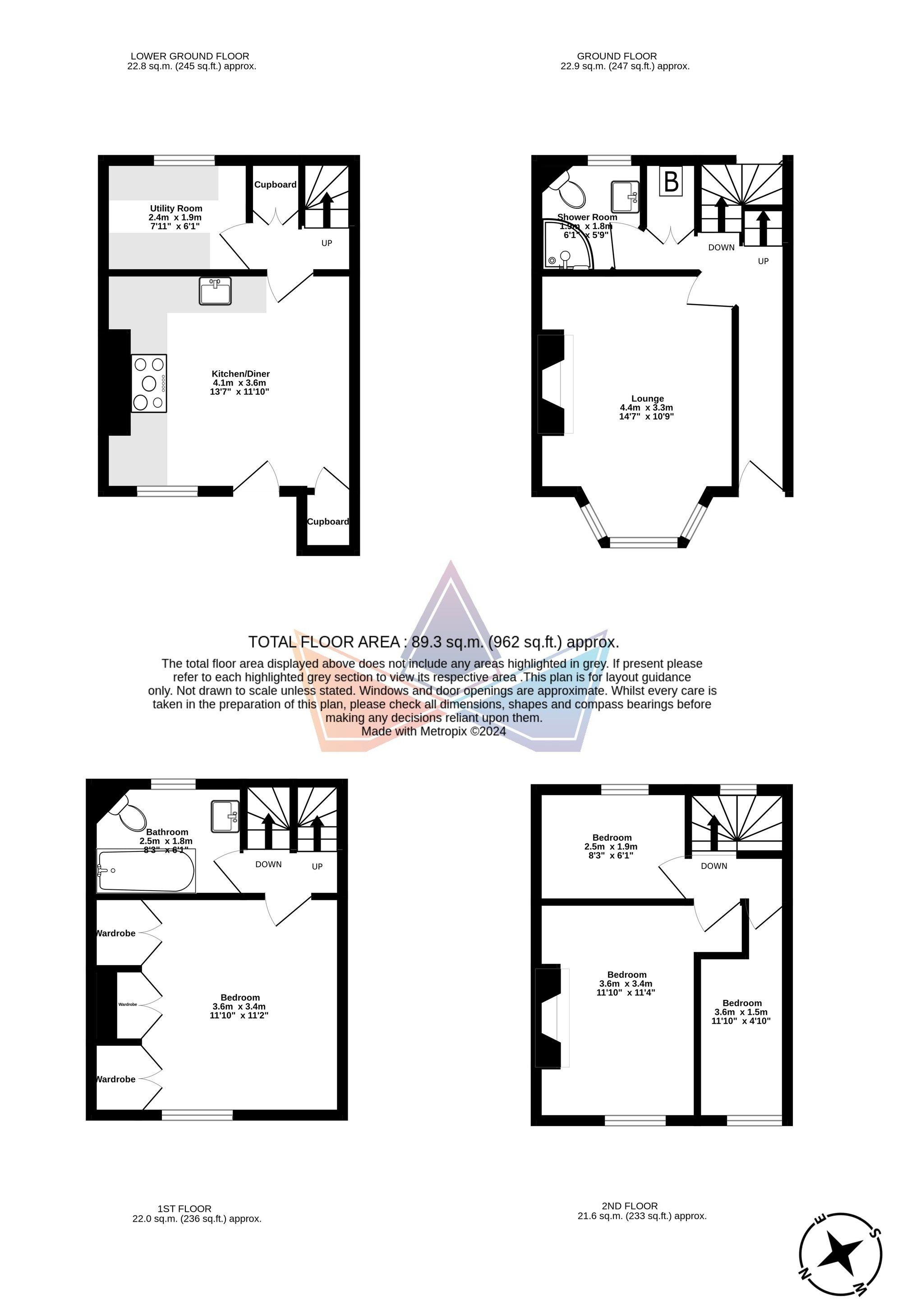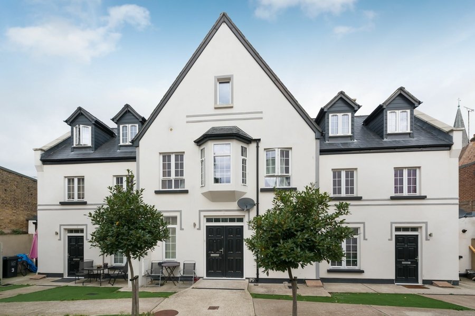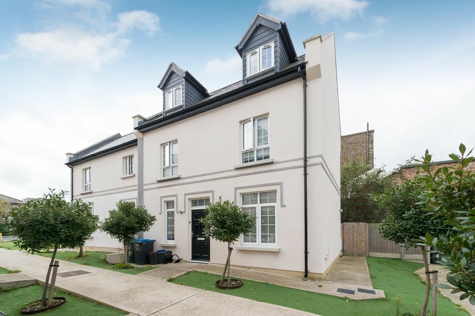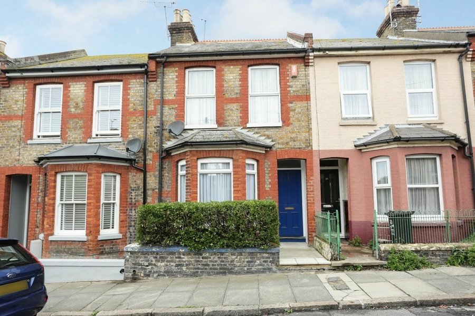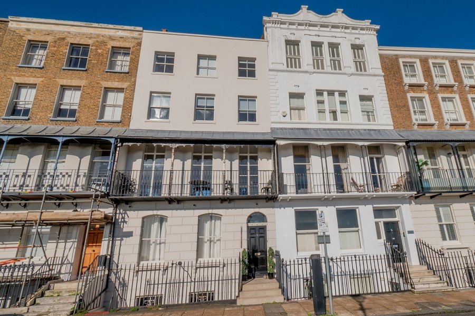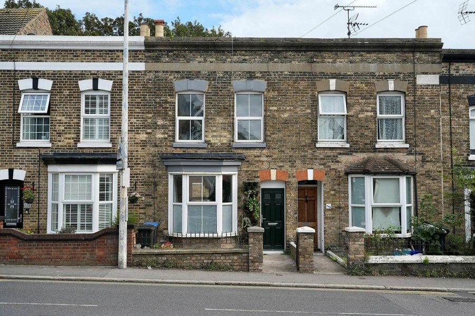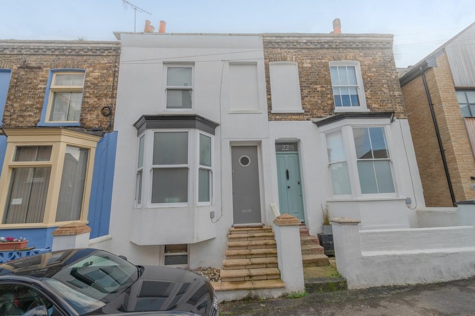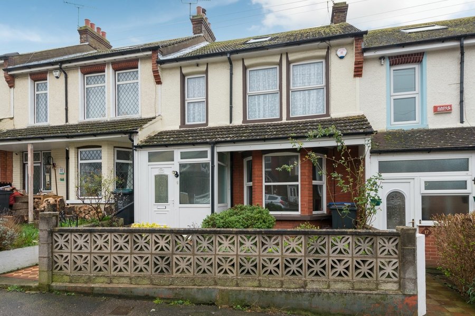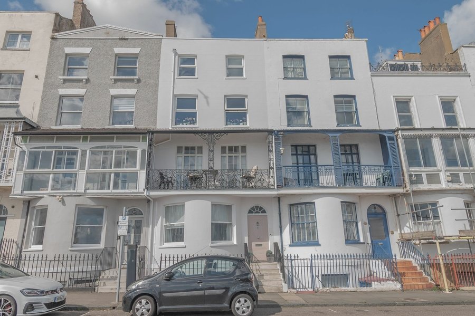Church Road, Ramsgate, CT11
4 bedroom house for sale
Grade II Listed Regency Period Property
This stunning mid-terraced house presents a rare opportunity to acquire a beautifully maintained residence in a sought-after location.
Boasting four bedrooms, the property offers ample living space and is ideal for families looking to settle in a vibrant community. The interior is graced with a contemporary design and is presented in immaculate condition throughout. The two bathrooms ensure convenience for busy households, while the double garage to the rear provides secure parking and additional storage space. With a dual smart meter fitted, it has everything you need.
Situated in a desirable neighbourhood, residents can enjoy a short stroll into town and the Royal Harbour, where an array of amenities, including shops, restaurants, and entertainment venues, awaits. Just a stone throw away is St Georges Church which is diagonally opposite the property and perfect for a brisk walk.
Outside, the property impresses with its charming outdoor space, perfect for relaxing in the fresh air. The paved patio area offers a wonderful spot for al fresco dining and enjoying the sunshine. Whether you're looking to entertain guests or unwind after a long day, this property's outdoor space offers the perfect setting to create cherished memories. Don't miss the chance to own this exceptional property with its fantastic combination of indoor comfort and outdoor tranquillity, making it a true gem in the heart of this vibrant community.
The property is brick and block construction and has not been adapted for accessibility.
Identification checks
Should a purchaser(s) have an offer accepted on a property marketed by Miles & Barr, they will need to undertake an identification check. This is done to meet our obligation under Anti Money Laundering Regulations (AML) and is a legal requirement. We use a specialist third party service to verify your identity. The cost of these checks is £60 inc. VAT per purchase, which is paid in advance, when an offer is agreed and prior to a sales memorandum being issued. This charge is non-refundable under any circumstances.
Room Sizes
| Lower Ground Floor | Leading to |
| Utility Room | 7' 10" x 6' 3" (2.40m x 1.90m) |
| Kitchen/Diner | 13' 5" x 11' 10" (4.10m x 3.60m) |
| Ground Floor | Leading to |
| Lounge | 14' 7" x 10' 10" (4.45m x 3.30m) |
| Shower Room | 6' 3" x 5' 11" (1.90m x 1.80m) |
| First Floor | Leading to |
| Bedroom | 11' 10" x 11' 2" (3.60m x 3.40m) |
| Bathroom | 8' 2" x 5' 11" (2.50m x 1.80m) |
| Second Floor | Leading to |
| Bedroom | 11' 10" x 11' 2" (3.60m x 3.40m) |
| Bedroom | 8' 4" x 6' 3" (2.54m x 1.91m) |
| Bedroom | 11' 10" x 4' 11" (3.60m x 1.50m) |
