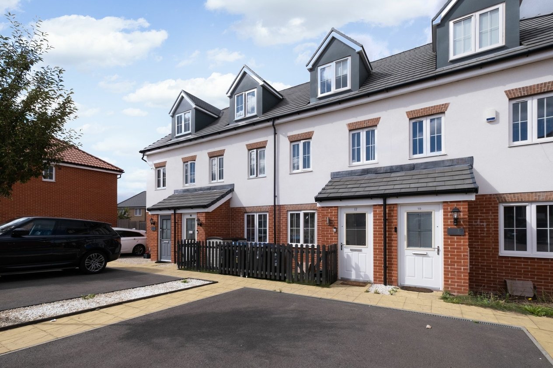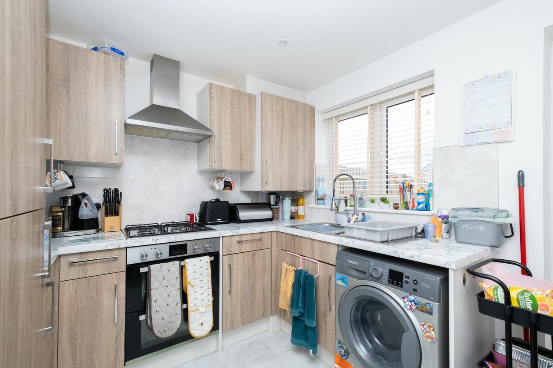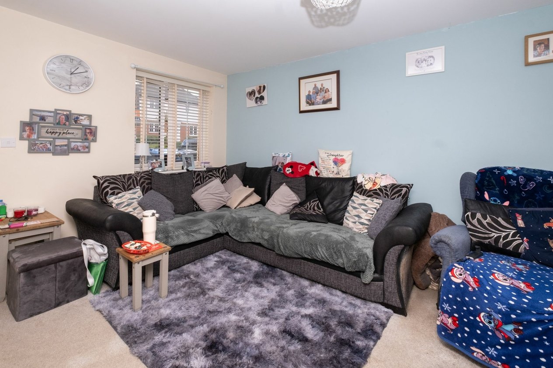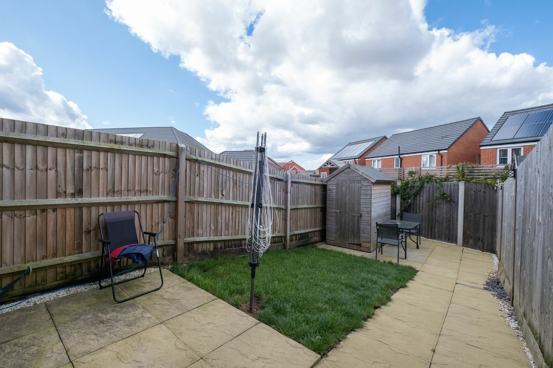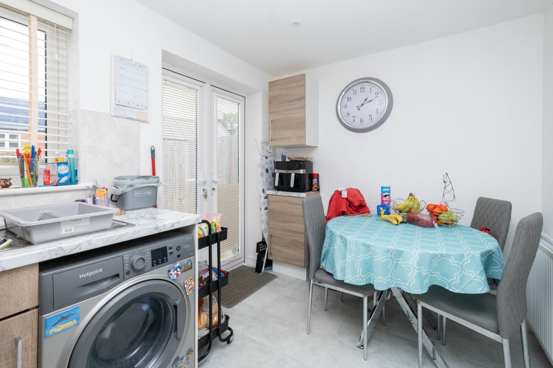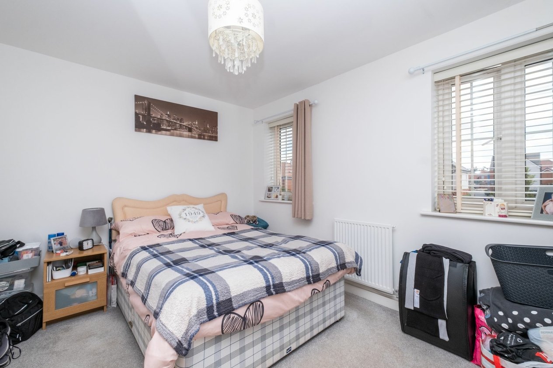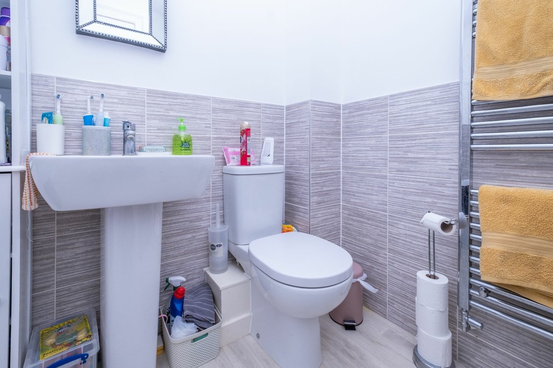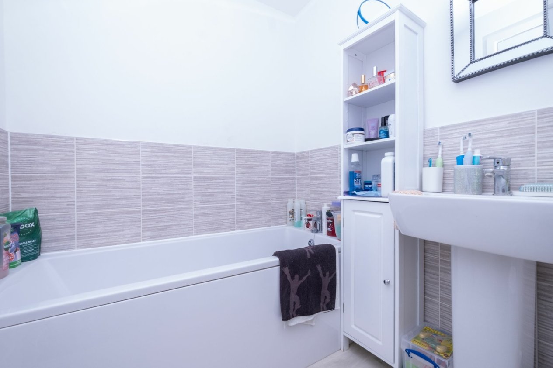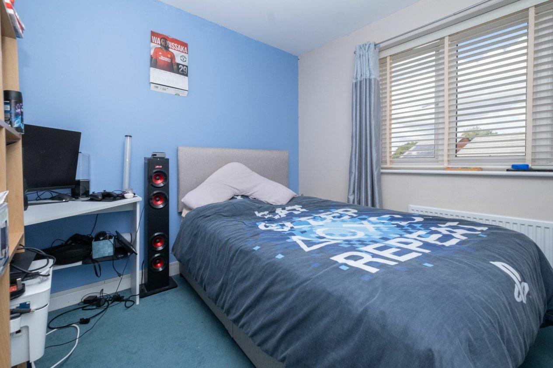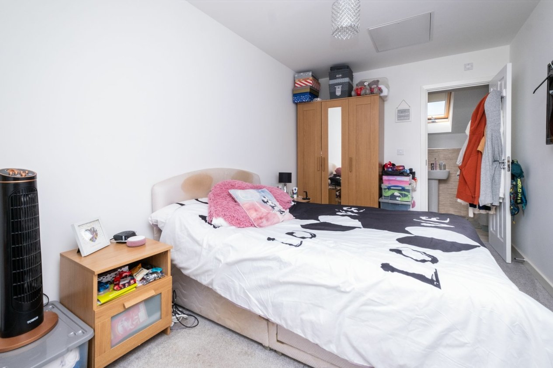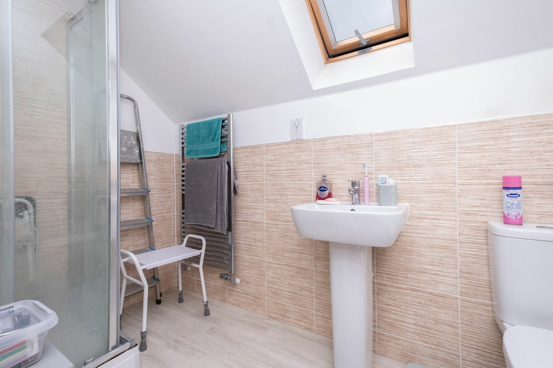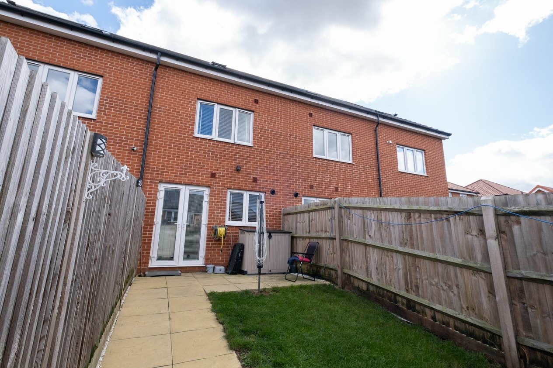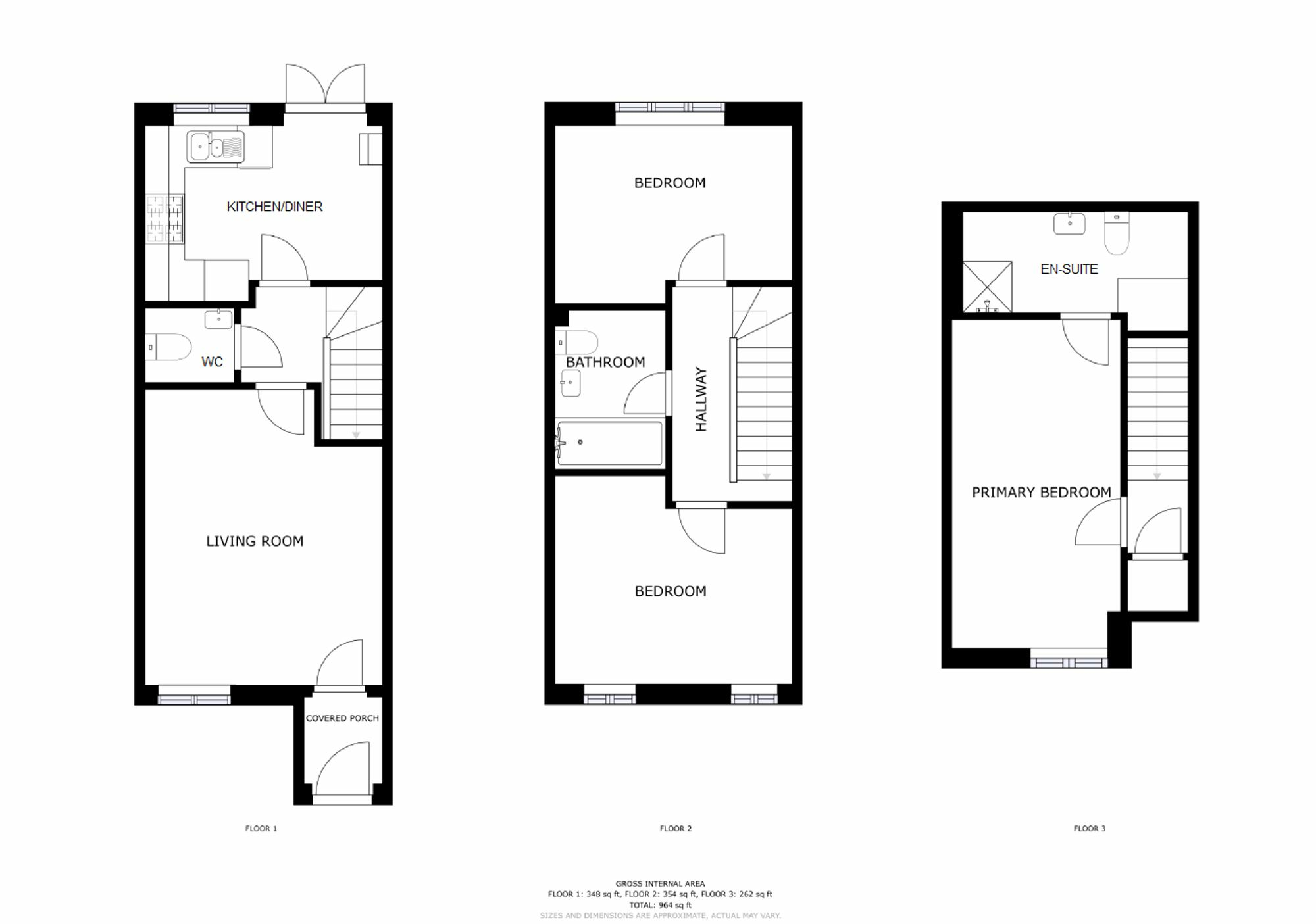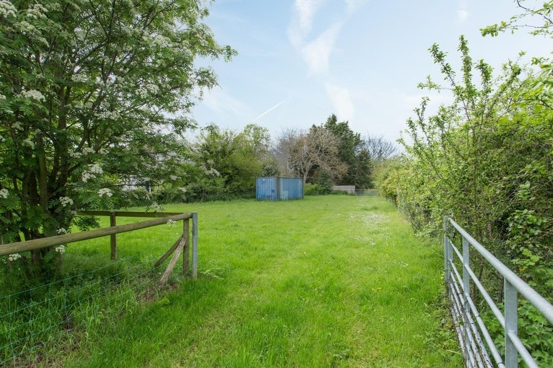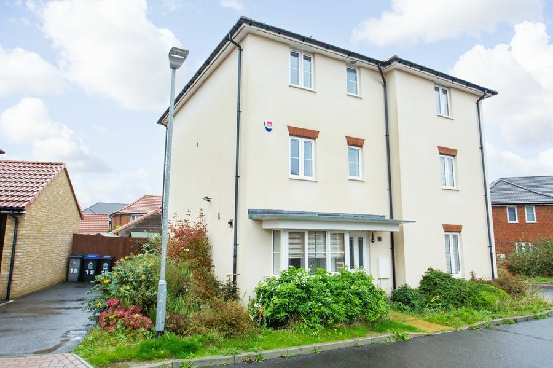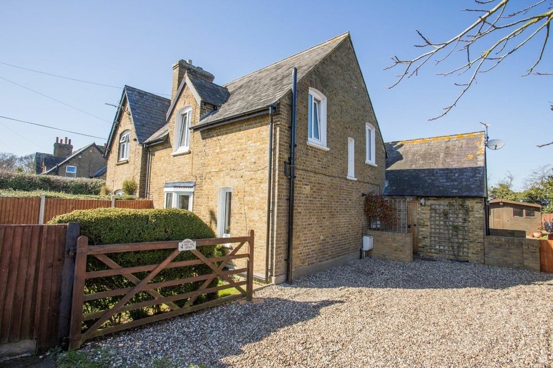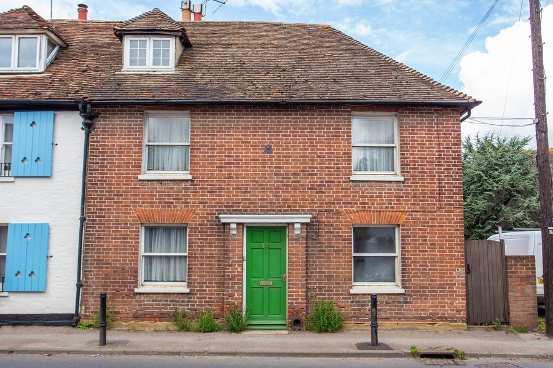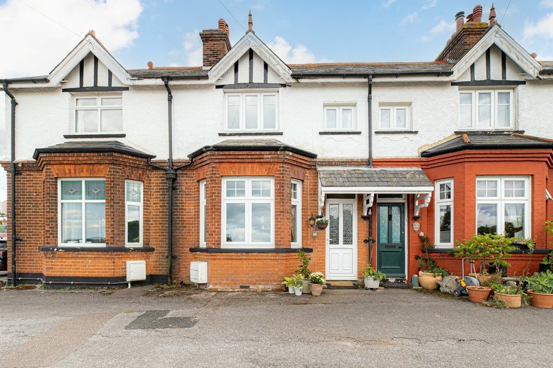Mexborough Square, Canterbury, CT3
3 bedroom house for sale
***GUIDE PRICE £260,000 - £280,000***
Step into this charming three-bedroom terrace house located in the heart of a popular village, offering a perfect blend of modern convenience and comfortable family living. With the added benefit of no forward chain, this property is primed for immediate occupancy, ensuring a smooth transition for the prospective buyer.
Upon arrival, you are greeted by driveway parking for two cars—a rare find in this sought-after location. The property's exterior boasts a delightful rear garden with rear access, providing a tranquil outdoor space for relaxation and entertainment.
Stepping inside, the ground floor reveals a spacious family living room that seamlessly flows through to the well-appointed kitchen diner, creating a versatile space for every-day living and social gatherings. The convenience of a downstairs WC adds to the practicality of the layout, catering to the needs of modern family life.
Ascend to the first floor to discover two generously sized double bedrooms, offering ample space for rest and relaxation. A main family bathroom completes this level, providing a bright and airy sanctuary for daily routines.
The pinnacle of this property awaits on the second floor, where the master bedroom takes centre stage. Boasting its own en suite facilities, this private retreat offers a peaceful escape from the hustle and bustle of daily life. The thoughtful design and layout of this top floor ensure maximum comfort and convenience for the discerning homeowner.
Situated in a popular village location, this property offers easy access to local amenities, schools, and transport links, making it an ideal choice for families seeking a comfortable and convenient lifestyle. Whether you're looking to settle down or seeking an investment opportunity, this terrace house ticks all the boxes for modern living in a desirable setting.
In conclusion, this three-bedroom terrace house presents a rare opportunity to own a property with no forward chain in a prime village location. With its versatile living spaces, driveway parking, and en suite master bedroom, this home is sure to appeal to those looking for a blend of comfort, convenience, and style. Book your viewing today to experience the charm and potential of this delightful property first-hand.
This property is timber frame and brick and block construction and has had no adaptions for accessibility.
Identification checks
Should a purchaser(s) have an offer accepted on a property marketed by Miles & Barr, they will need to undertake an identification check. This is done to meet our obligation under Anti Money Laundering Regulations (AML) and is a legal requirement. We use a specialist third party service to verify your identity. The cost of these checks is £60 inc. VAT per purchase, which is paid in advance, when an offer is agreed and prior to a sales memorandum being issued. This charge is non-refundable under any circumstances.
Room Sizes
| Entrance Hall | Leading to |
| Lounge | 14' 11" x 12' 0" (4.55m x 3.66m) |
| Wc | 3' 8" x 4' 7" (1.12m x 1.40m) |
| Kitchen | 11' 9" x 8' 11" (3.59m x 2.73m) |
| First Floor | Leading to |
| Bedroom | 9' 0" x 12' 2" (2.75m x 3.70m) |
| Bathroom | 7' 11" x 5' 7" (2.41m x 1.71m) |
| Bedroom | 10' 6" x 11' 11" (3.20m x 3.62m) |
| Second Floor | Leading to |
| Bedroom | 16' 6" x 8' 5" (5.04m x 2.57m) |
| En-Suite | 5' 0" x 11' 3" (1.52m x 3.43m) |
