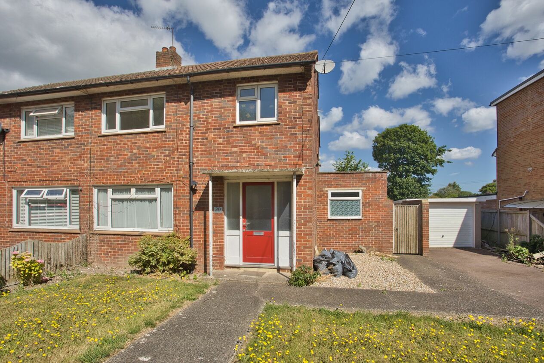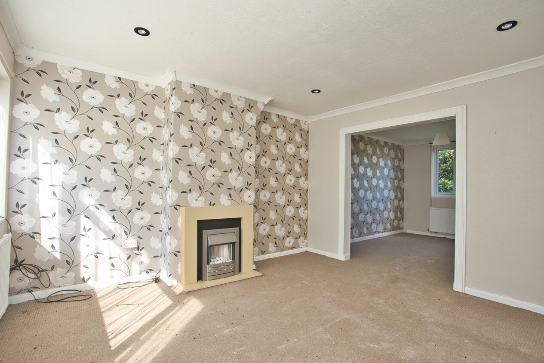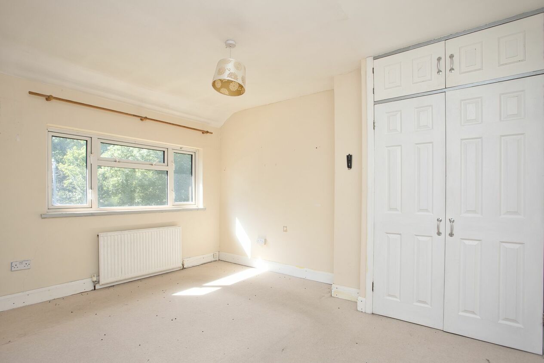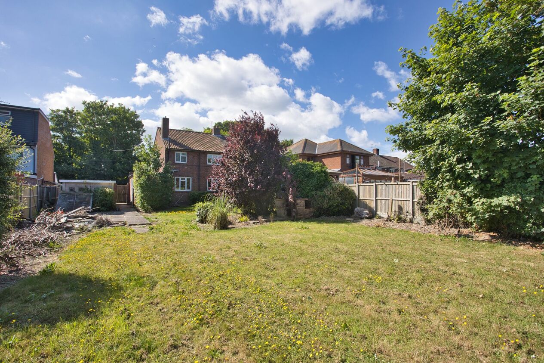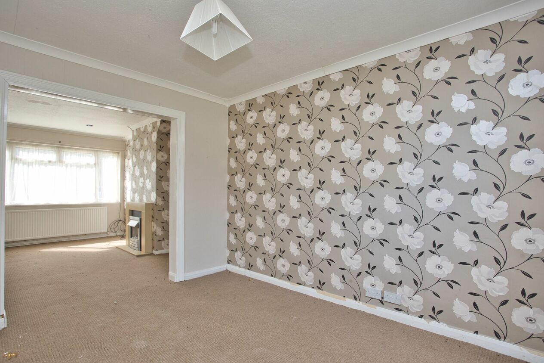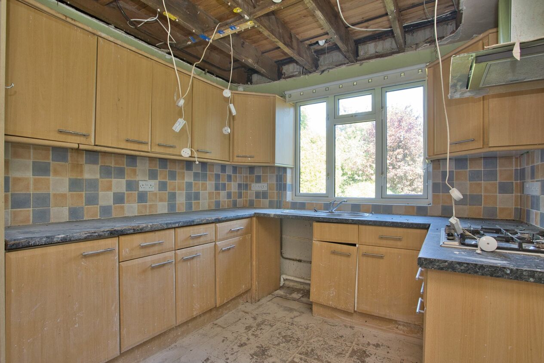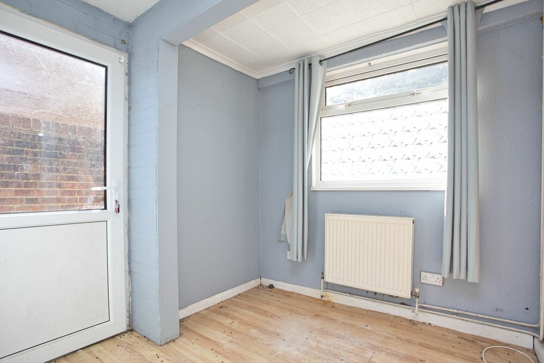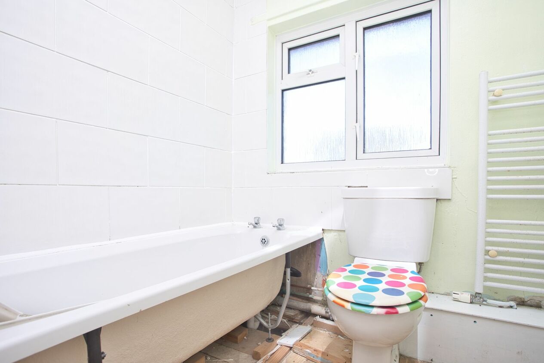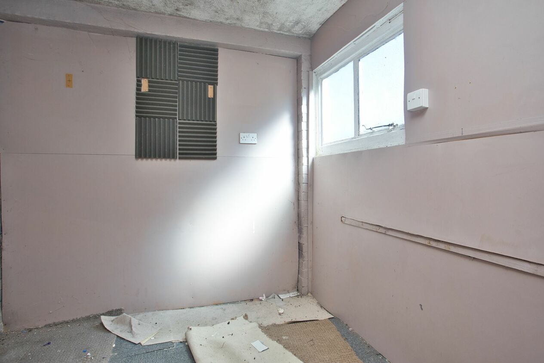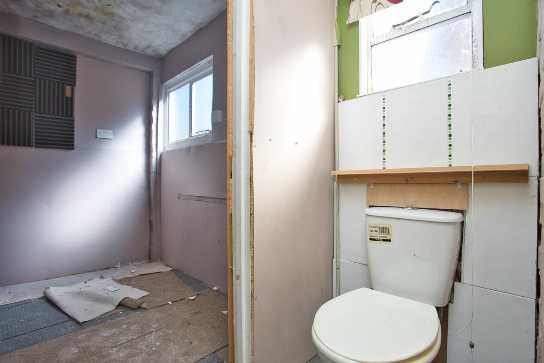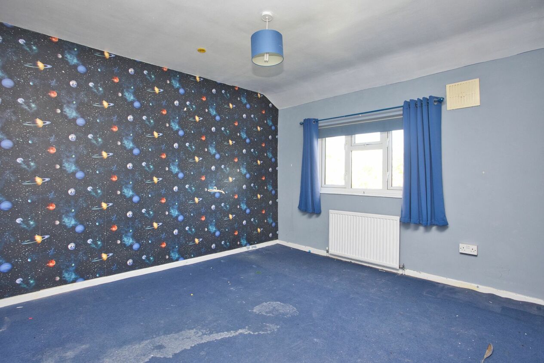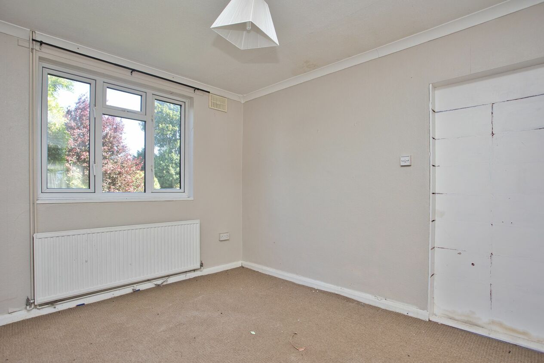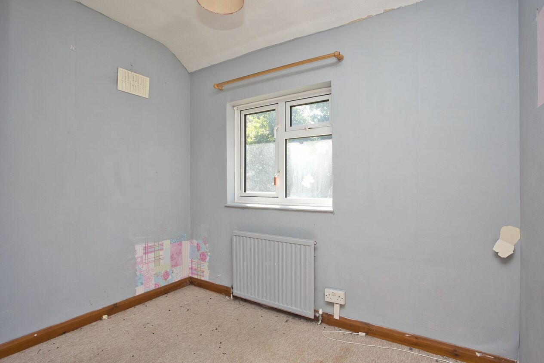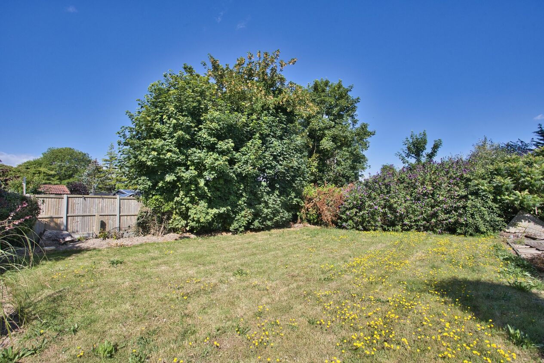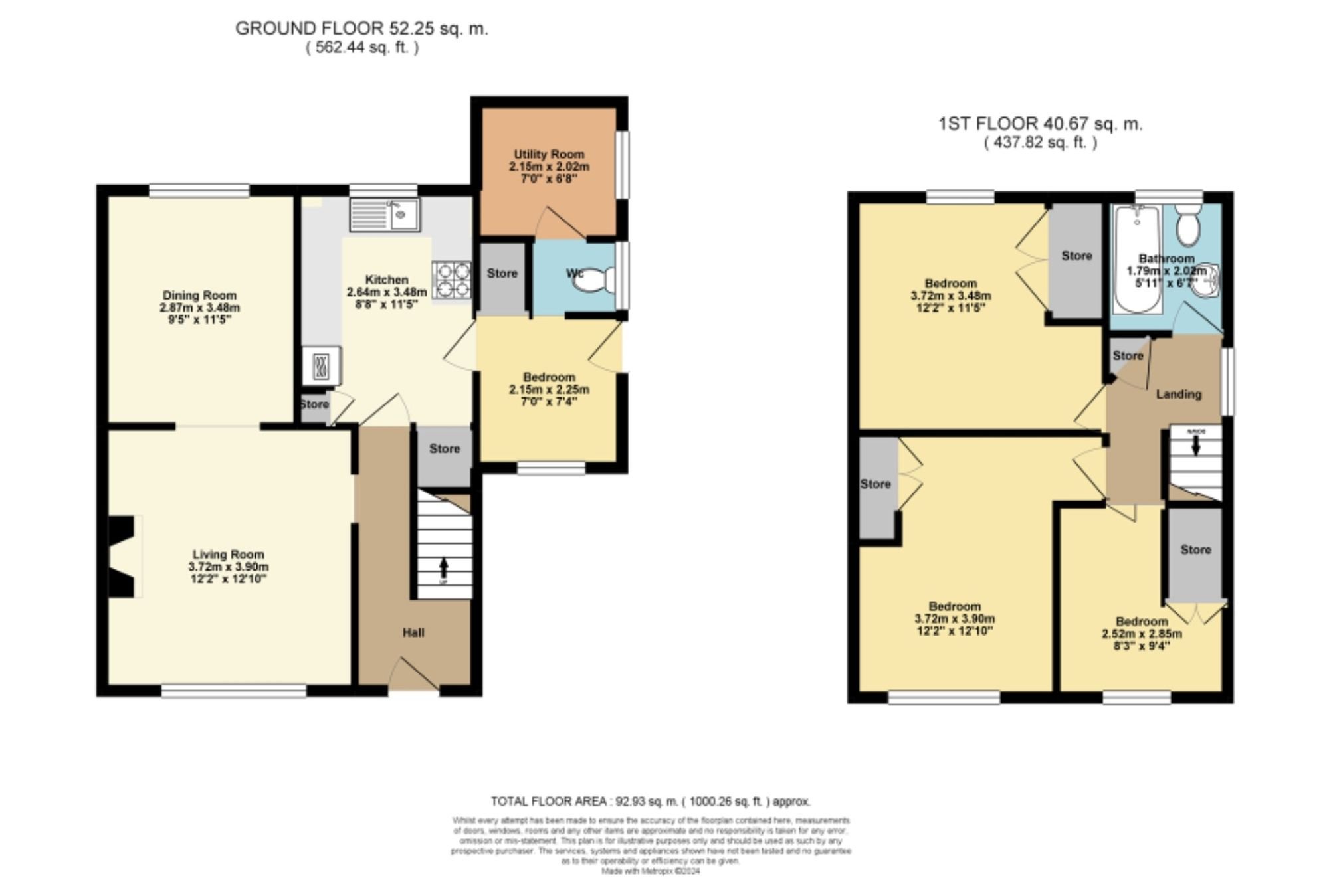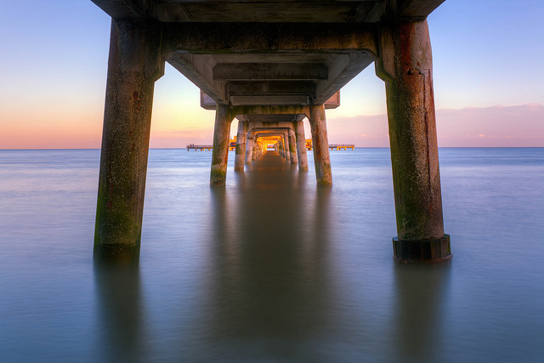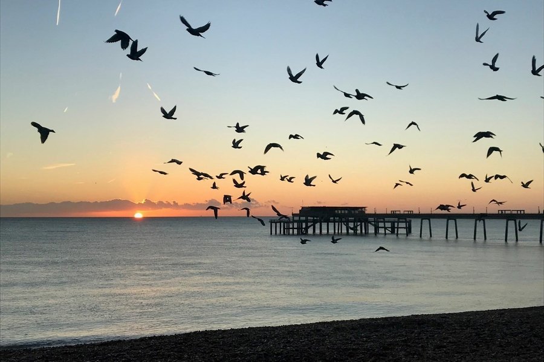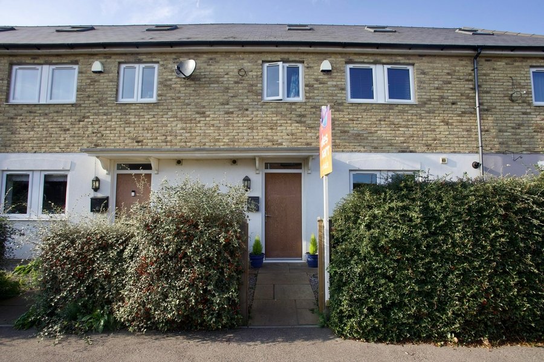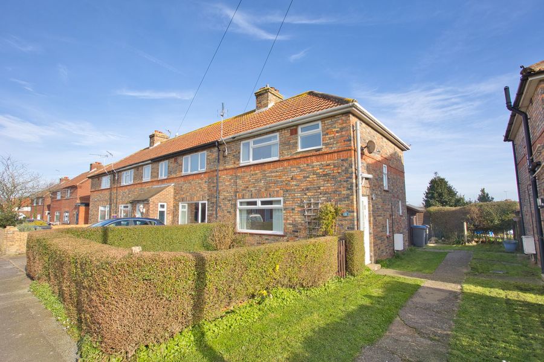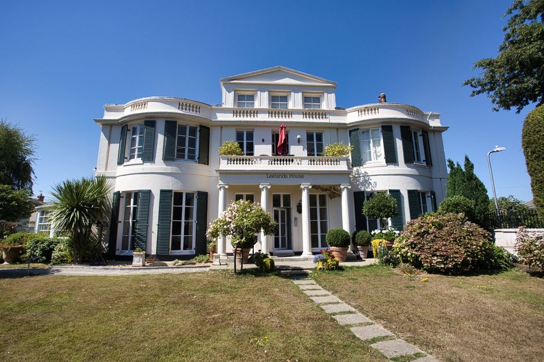Mongeham Road, Deal, CT14
3 bedroom house for sale
This three bedroom semi-detached house presents a wonderful opportunity for those seeking a project to create the home of their dreams. In need of modernisation throughout, this property offers the chance for a new owner to add their personal touch and truly make it their own. The layout of the house consists of an entrance hall leading to an open plan living room/diner and kitchen on the ground floor. Upstairs, the first floor landing leads to two double bedrooms, a generous single bedroom, and a family bathroom. The property provides a blank canvas for someone with creativity and vision to transform it into a stylish and comfortable home.
Externally, the property is set back from the road, offering potential for off-road parking, which could be created (planning permitted) to suit the needs of the new owner. To the rear, a large garden awaits, complete with a luscious lawn and mature trees and shrubs, providing a tranquil and private outdoor space. The garden presents an ideal setting for outdoor activities, gardening enthusiasts, or simply relaxing in the fresh air. It offers endless possibilities for landscaping and design to create a stunning outdoor oasis that complements the character of the house.
PLEASE NOTE; the garage and off-road parking are not included in the sale but come with planning permission for a two-bedroom link-detached house, which can be purchased separately at a guide price of £80,000. This additional opportunity makes the property even more appealing for those looking to invest in the potential for further development and expansion in the future.
Identification Checks
Should a purchaser(s) have an offer accepted on a property marketed by Miles & Barr, they will need to undertake an identification check. This is done to meet our obligation under Anti Money Laundering Regulations (AML) and is a legal requirement. We use a specialist third party service to verify your identity. The cost of these checks is £60 inc. VAT per purchase, which is paid in advance, when an offer is agreed and prior to a sales memorandum being issued. This charge is non-refundable under any circumstances.
Room Sizes
| Ground Floor | Ground Floor Entrance Leading To |
| Lounge | 12' 2" x 12' 10" (3.72m x 3.90m) |
| Dining Room | 9' 5" x 11' 5" (2.87m x 3.48m) |
| Kitchen | 8' 8" x 11' 5" (2.64m x 3.48m) |
| Utility Room | 7' 1" x 7' 5" (2.15m x 2.25m) |
| WC | With Toilet |
| Utility Room | 7' 1" x 6' 8" (2.15m x 2.02m) |
| First Floor | First Floor Landing Leading To |
| Bathroom | 5' 10" x 6' 8" (1.79m x 2.02m) |
| Bedroom | 12' 2" x 11' 5" (3.72m x 3.48m) |
| Bedroom | 12' 2" x 12' 10" (3.72m x 3.90m) |
| Bedroom | 8' 3" x 9' 4" (2.52m x 2.85m) |
