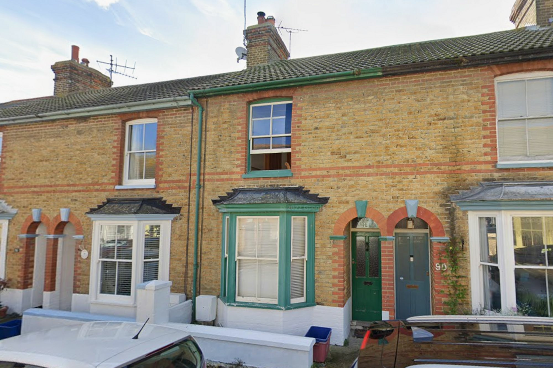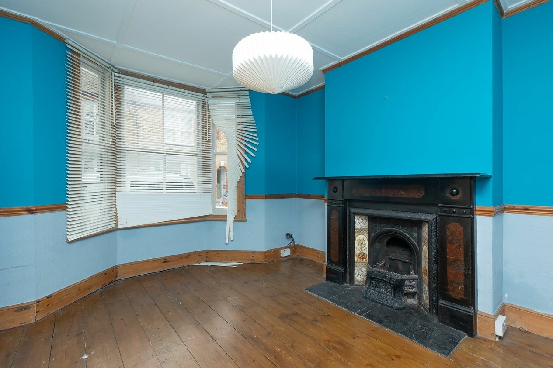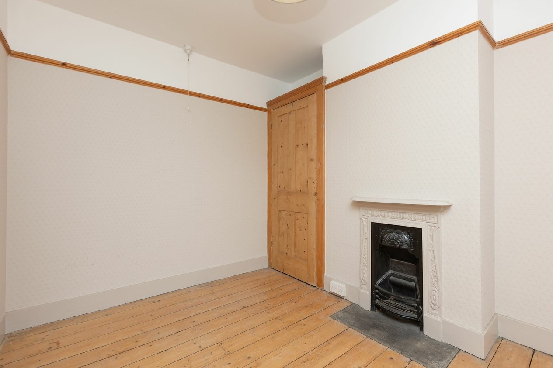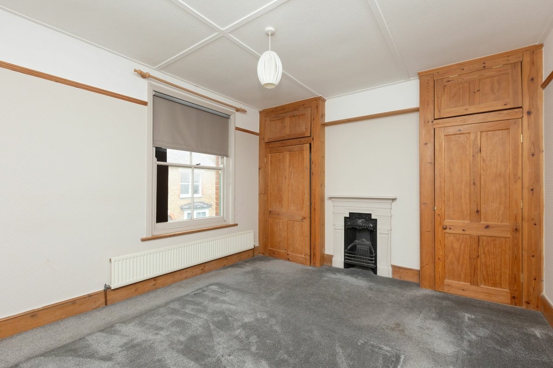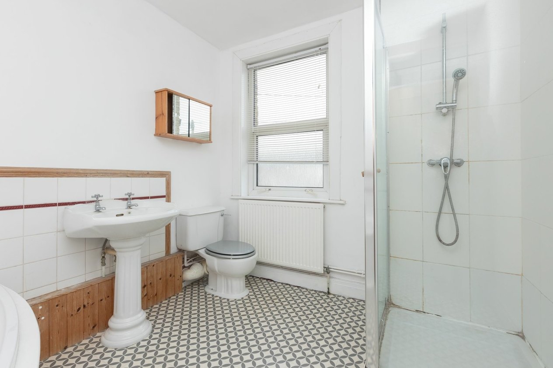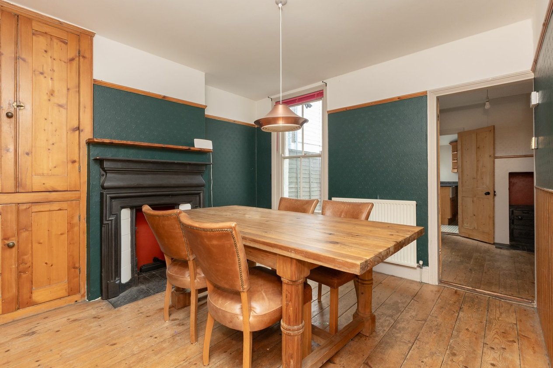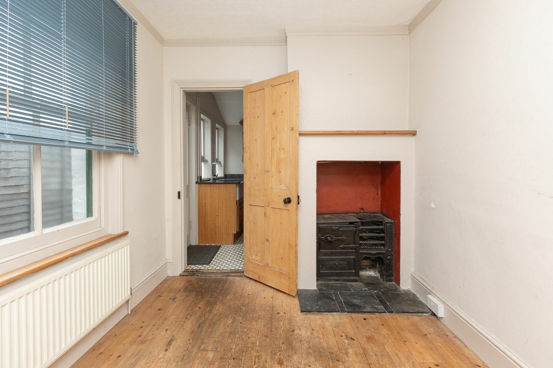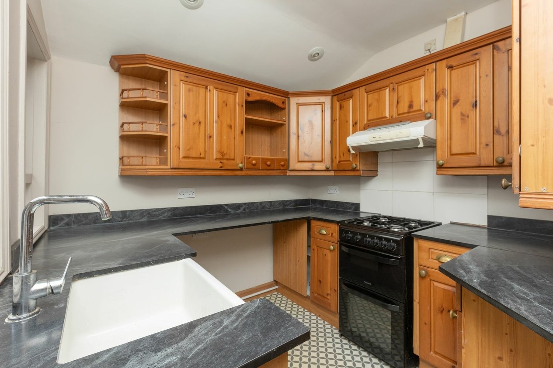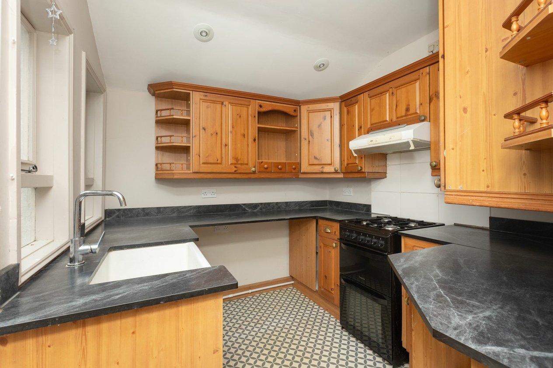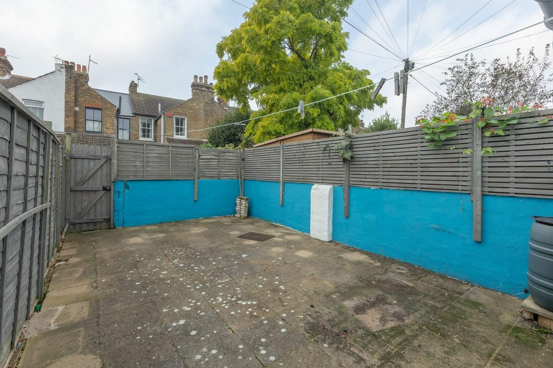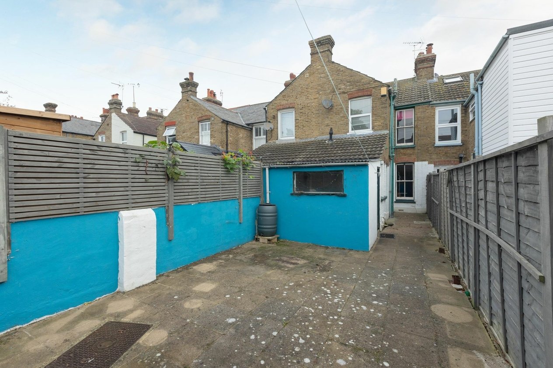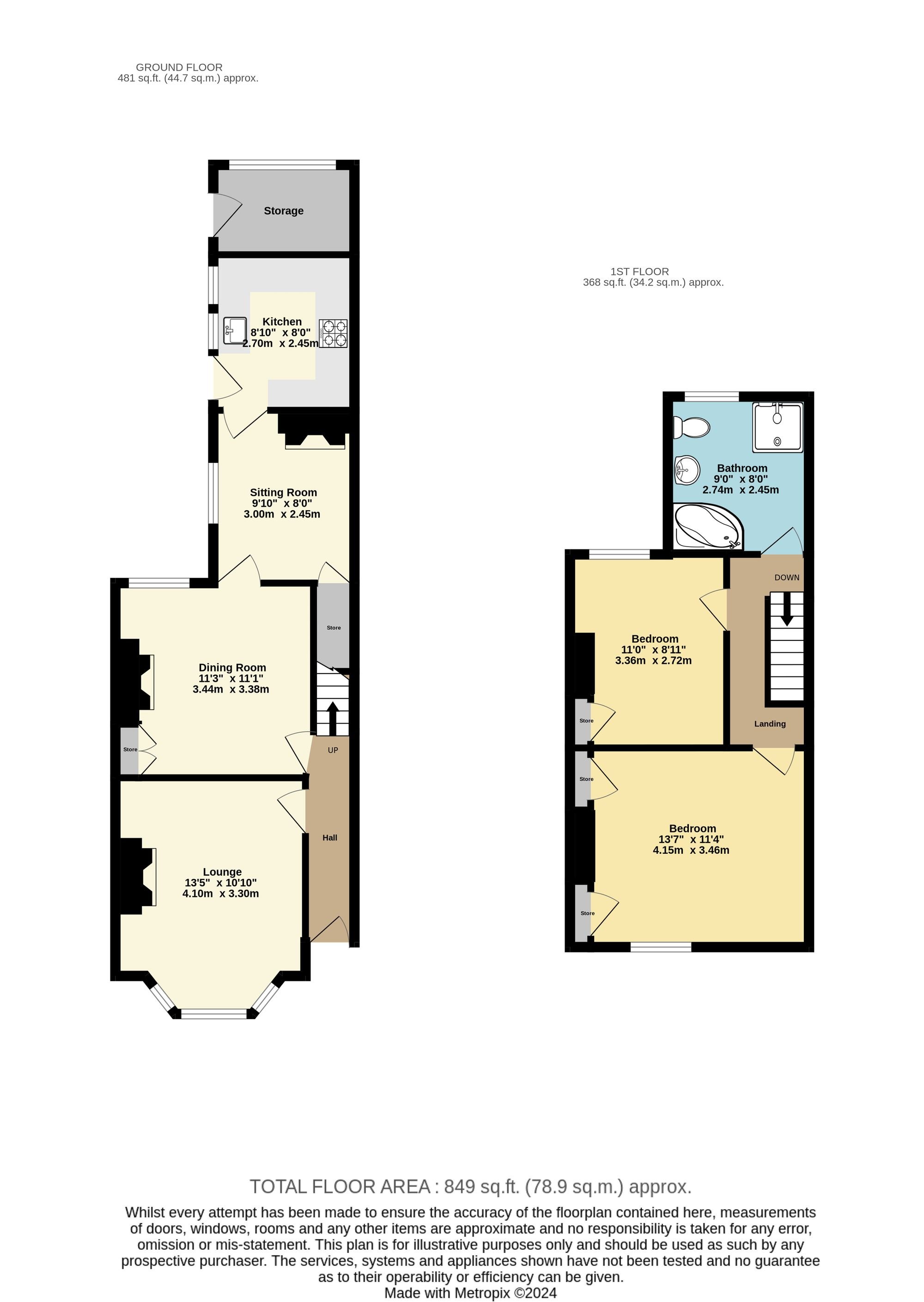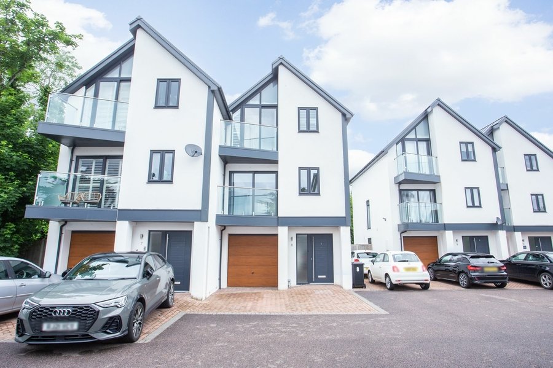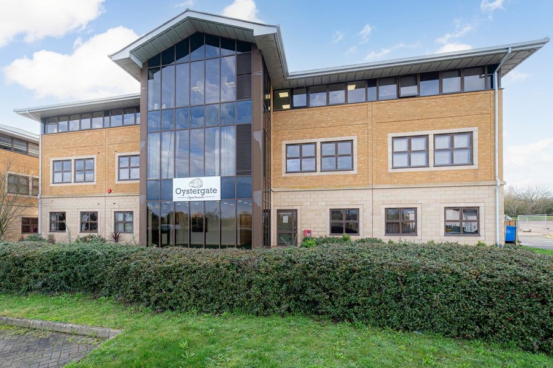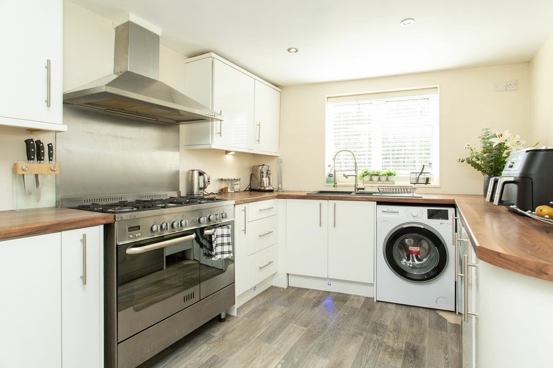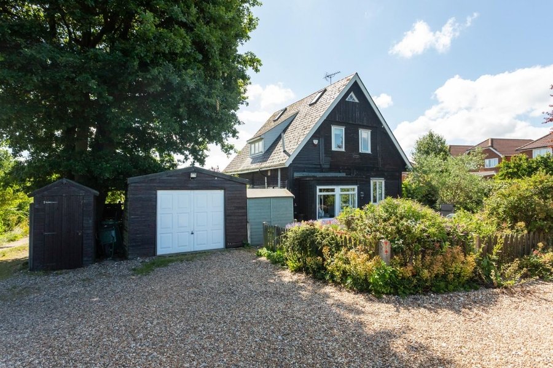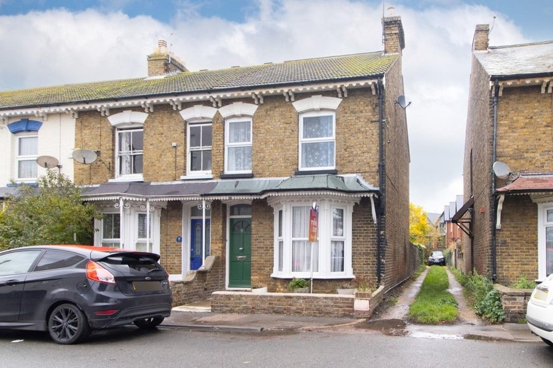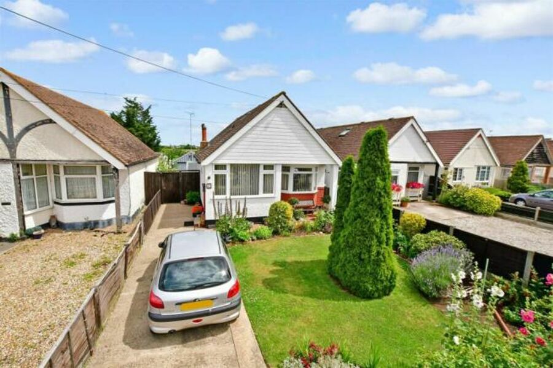Sydenham Street, Whitstable, CT5
2 bedroom house for sale
This mid-terrace Victorian property exudes charm and character, offering a blend of period features and contemporary comforts. Situated in a sought-after residential area, this 2-bedroom terraced house boasts three reception rooms, providing versatile living spaces for modern lifestyles. Upon entering the property, you are greeted by a warm and inviting ambiance. The elegant reception rooms offer ample space for relaxation and entertainment, making it ideal for hosting guests or unwinding after a long day. The well-appointed kitchen is equipped with ample cupboard space and surface area, while the bathroom upstairs provides a tranquil retreat for self-care routines. The two bedrooms on the upper level are generously proportioned, ensuring a peaceful night's sleep for the residents. The rear garden offers a private outdoor sanctuary, perfect for enjoying al fresco dining or simply basking in the sunshine. This property presents a rare opportunity to own a piece of history while enjoying the comforts of contemporary living.
Identification checks
Should a purchaser(s) have an offer accepted on a property marketed by Miles & Barr, they will need to undertake an identification check. This is done to meet our obligation under Anti Money Laundering Regulations (AML) and is a legal requirement. We use a specialist third party service to verify your identity. The cost of these checks is £60 inc. VAT per purchase, which is paid in advance, when an offer is agreed and prior to a sales memorandum being issued. This charge is non-refundable under any circumstances.
Room Sizes
| Entrance | Leading to |
| Lounge | 13' 5" x 10' 10" (4.10m x 3.30m) |
| Dining Room | 11' 3" x 11' 1" (3.44m x 3.38m) |
| Sitting Room | 9' 10" x 8' 0" (3.00m x 2.45m) |
| Kitchen | 8' 10" x 8' 0" (2.70m x 2.45m) |
| First Floor | Leading to |
| Bathroom | 9' 0" x 8' 0" (2.74m x 2.45m) |
| Bedroom | 11' 0" x 8' 11" (3.36m x 2.72m) |
| Bedroom | 13' 7" x 11' 4" (4.15m x 3.46m) |
