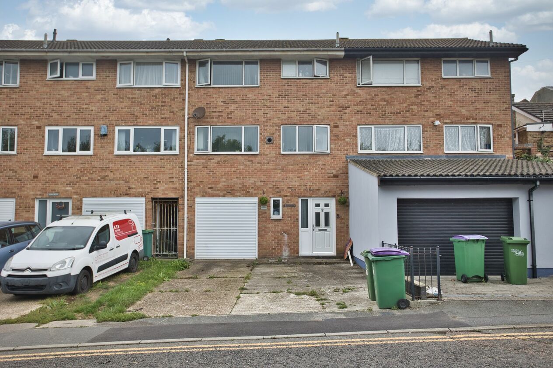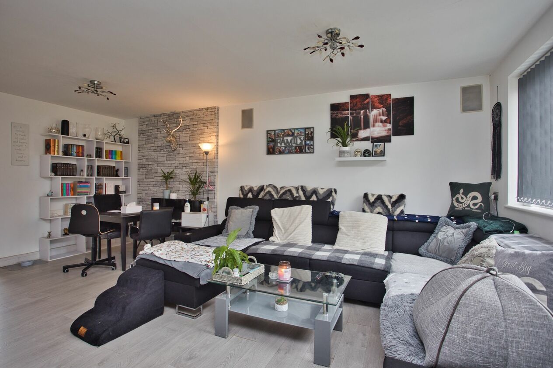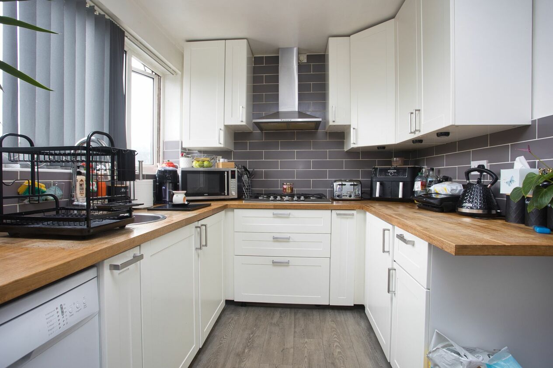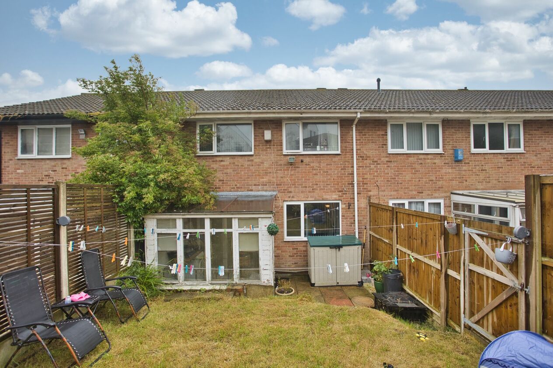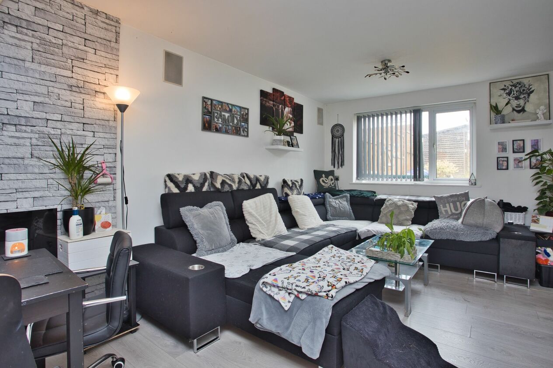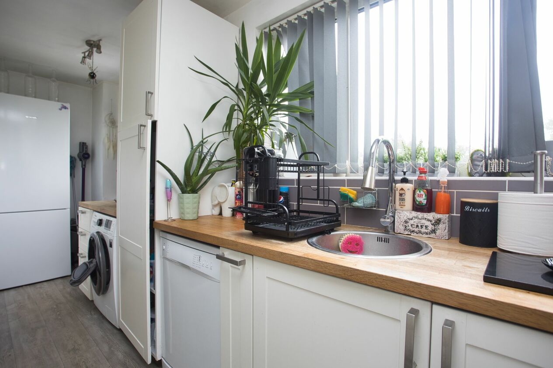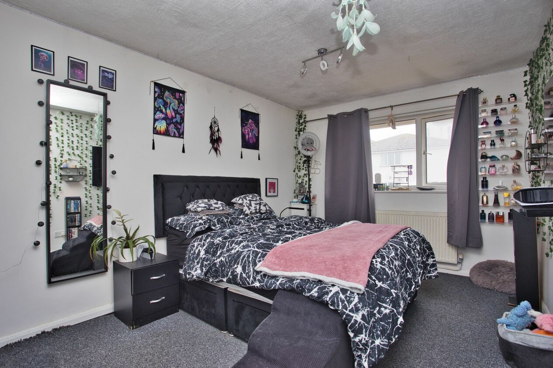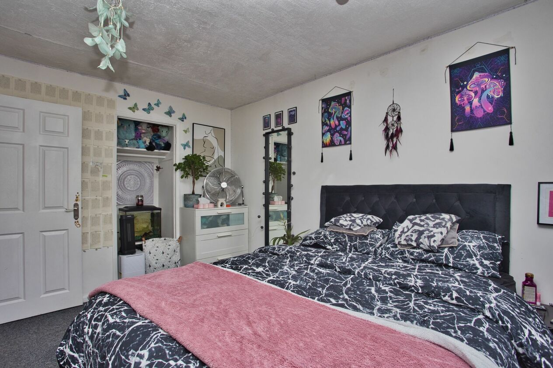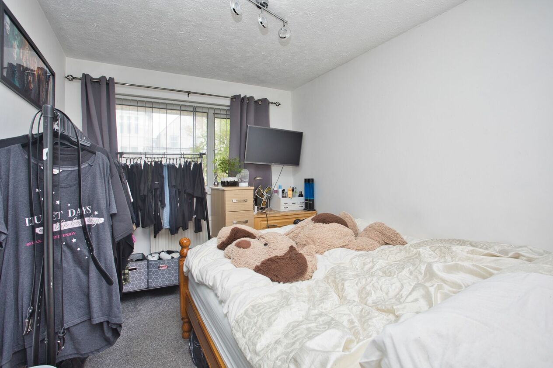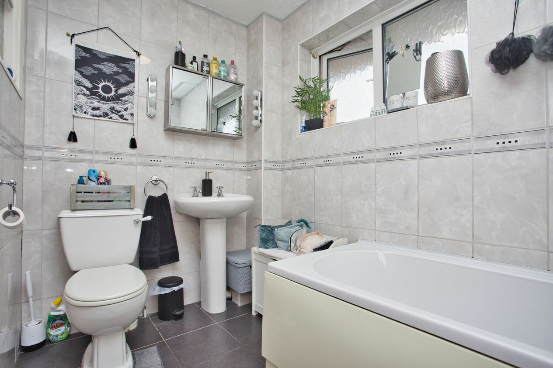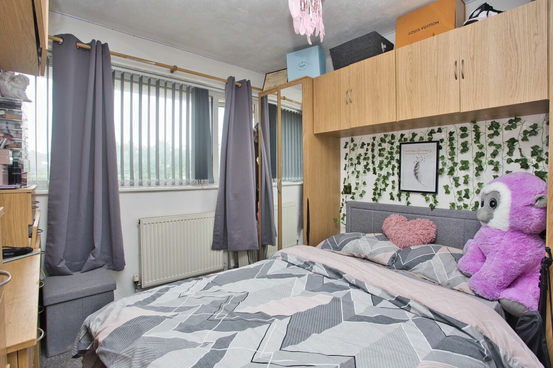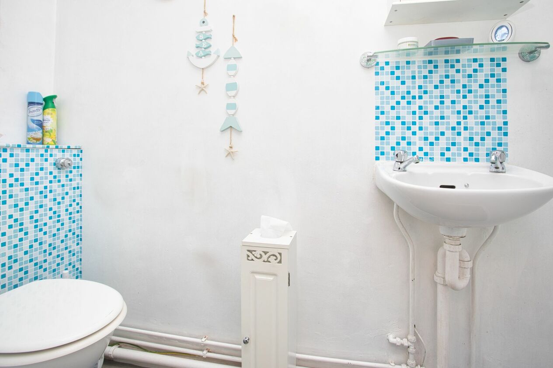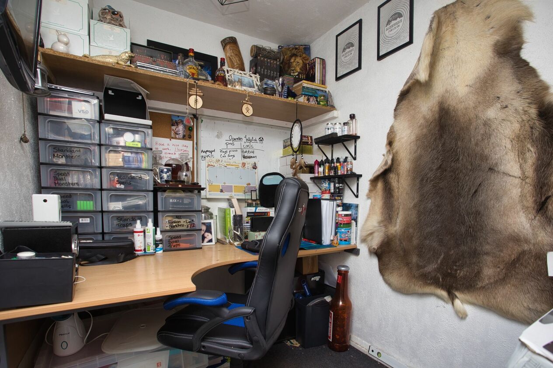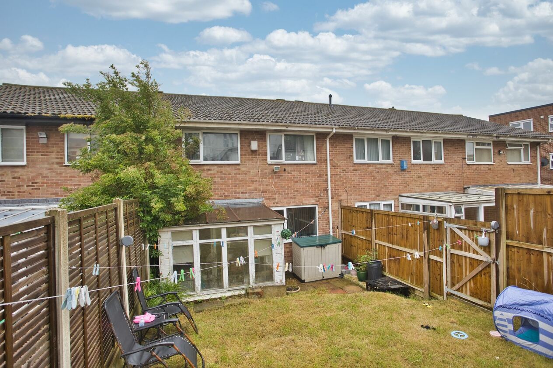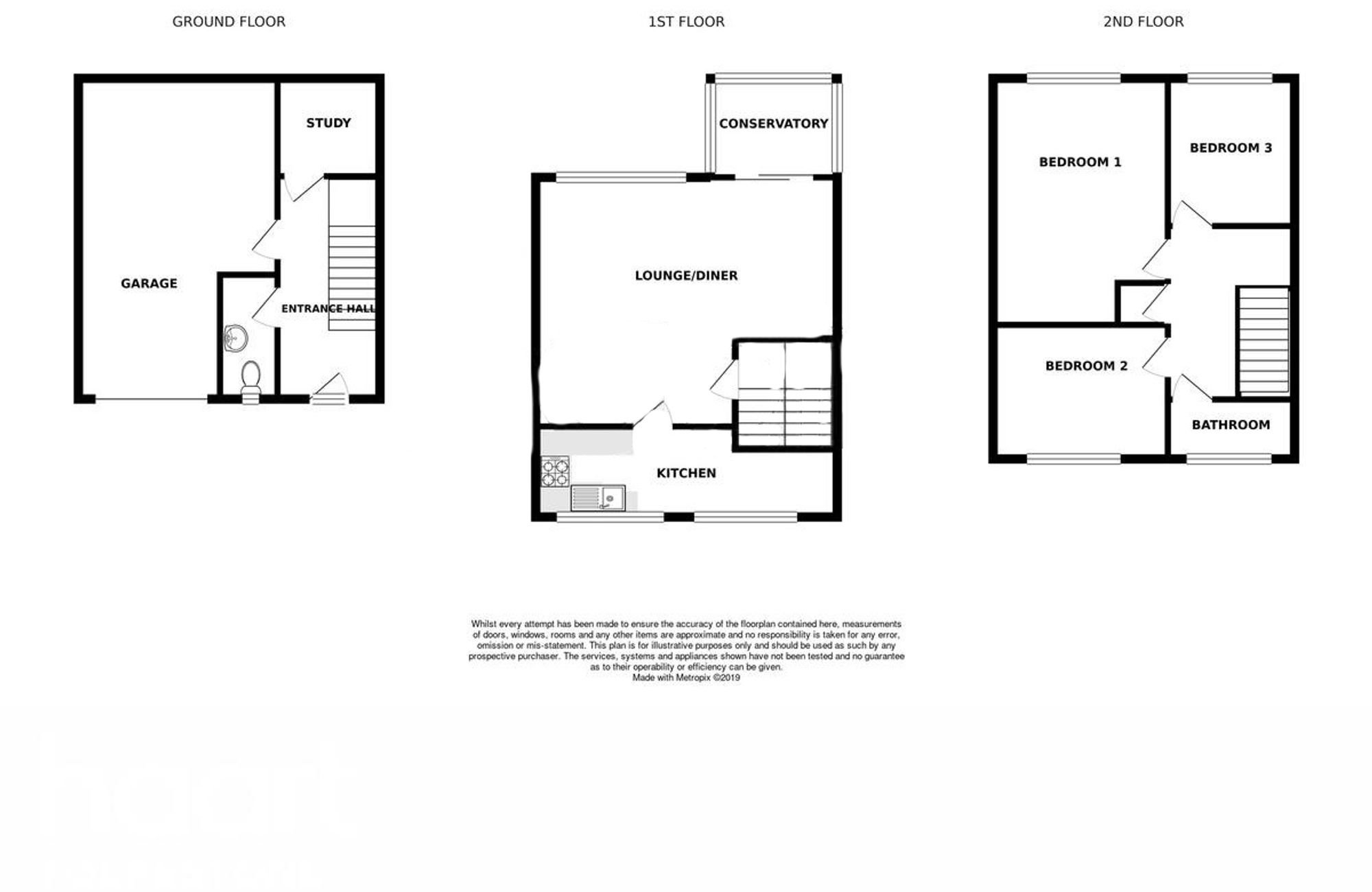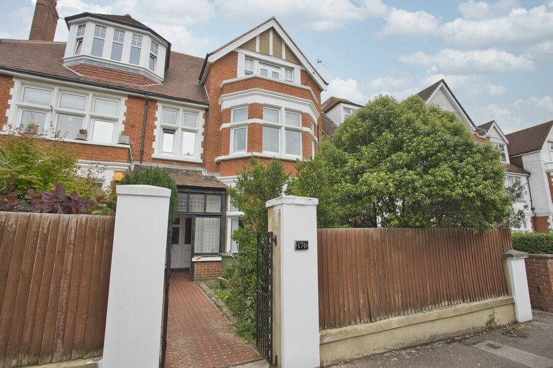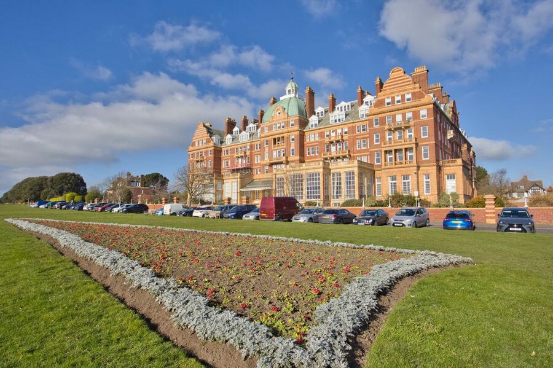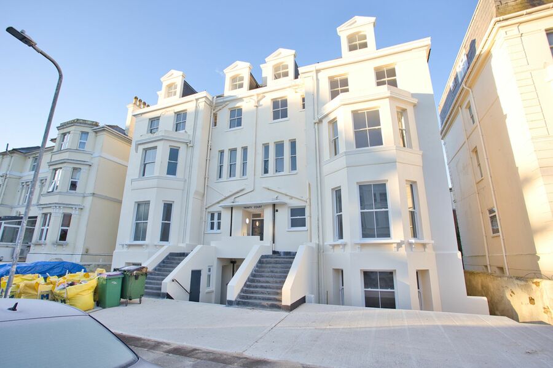Tram Road, Folkestone, CT20
3 bedroom town house for sale
OPEN DAY SATURDAY THE 28TH OF SEPTEMBER - BY APPOINTMENT ONLY
Fantastic location just a stone’s throw away from the charming harbour, this impressive three bedroom townhouse presents a unique opportunity for coastal living. Boasting three generous double bedrooms along with a convenient home office, this residence offers versatility for families seeking a spacious abode or individuals looking for a serene retreat by the sea. The property features a thoughtfully converted garage, complete with insulation and power, providing a functional space that can easily be transformed back as needed. The modern open plan living area seamlessly flows into a stylish kitchen, perfect for entertaining or simply unwinding after a long day. A delightful conservatory leads out to the expansive garden, offering a seamless extension of the indoor living space, ideal for enjoying al fresco dining or soaking up the sunshine. The large central stairway adds a touch of elegance to the interior, while the driveway caters for at least two cars, ensuring convenience for residents and guests alike.
Outside, the property truly shines with its inviting outdoor space, ideal for families or entertaining after a day at the beach. The generous garden provides ample room for relaxation and recreation, creating a tranquil oasis in the midst of the bustling seaside town. Additionally, the close proximity to the harbour allows for easy access to leisurely waterfront strolls, seafood and dining experiences making it a coveted location for those seeking a vibrant coastal lifestyle. Embrace the best of both worlds with this townhouse that offers a seamless blend of modern comforts and coastal charm, creating a truly special place to call home.
The property has brick and block construction and has had no adaptions for accessibility.
Identification checks
Should a purchaser(s) have an offer accepted on a property marketed by Miles & Barr, they will need to undertake an identification check. This is done to meet our obligation under Anti Money Laundering Regulations (AML) and is a legal requirement. We use a specialist third party service to verify your identity. The cost of these checks is £60 inc. VAT per purchase, which is paid in advance, when an offer is agreed and prior to a sales memorandum being issued. This charge is non-refundable under any circumstances.
Room Sizes
| Ground Floor | Leading to |
| Entrance Hall | Leading to |
| Office | 7' 7" x 5' 9" (2.31m x 1.75m) |
| WC | With a hand wash basin and toilet |
| First Floor | Leading to |
| Lounge / Diner | 19' 9" x 18' 3" (6.03m x 5.55m) |
| Kitchen | 18' 3" x 8' 2" (5.55m x 2.50m) |
| Conservatory | 7' 11" x 7' 1" (2.41m x 2.16m) |
| Second Floor | Leading to |
| Bedroom | 13' 7" x 9' 6" (4.15m x 2.90m) |
| Bedroom | 11' 7" x 8' 11" (3.52m x 2.72m) |
| Bedroom | 10' 11" x 8' 4" (3.32m x 2.53m) |
| Bathroom | 8' 11" x 5' 5" (2.71m x 1.64m) |
