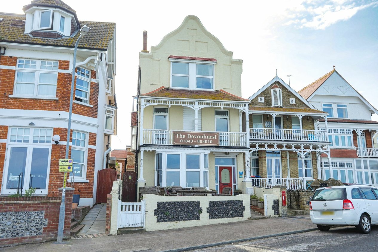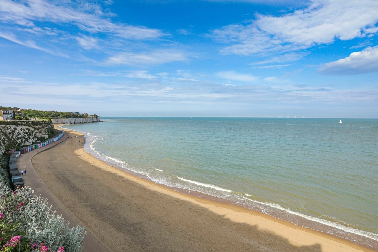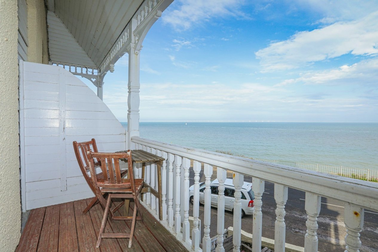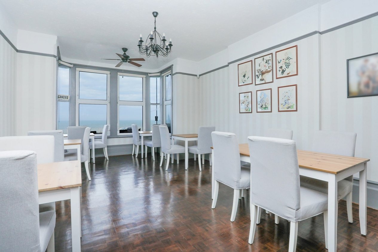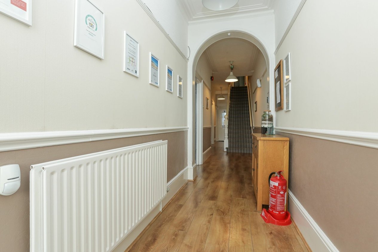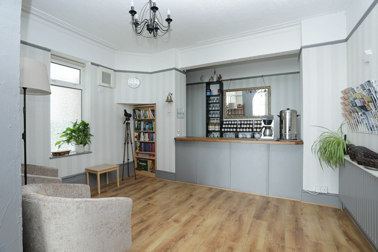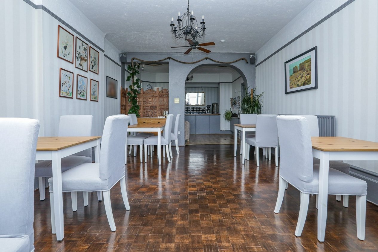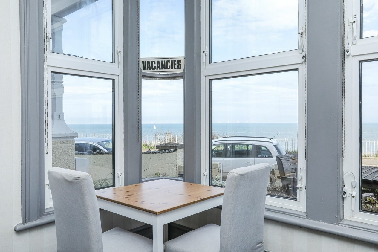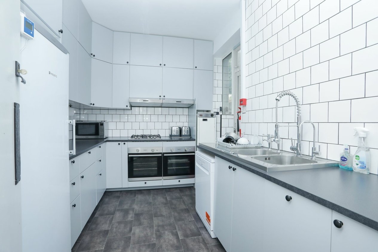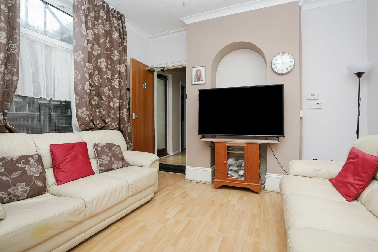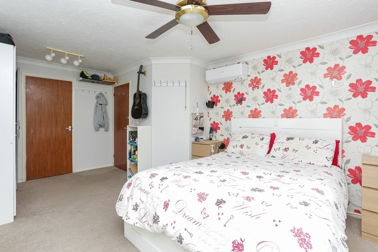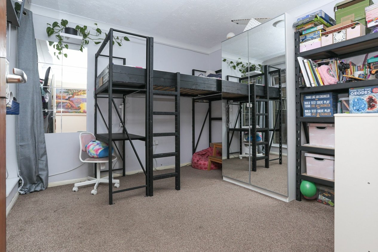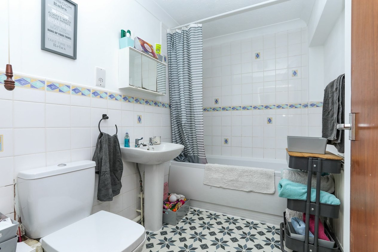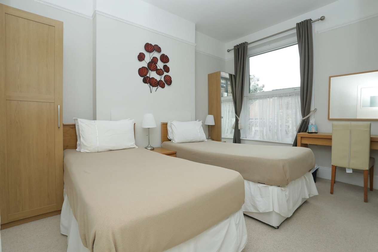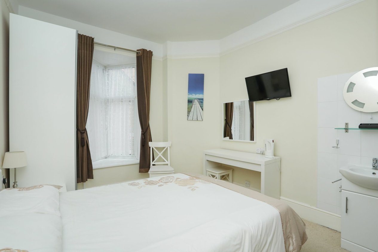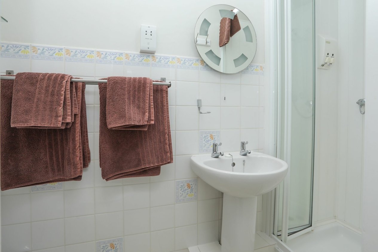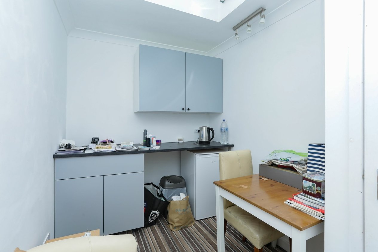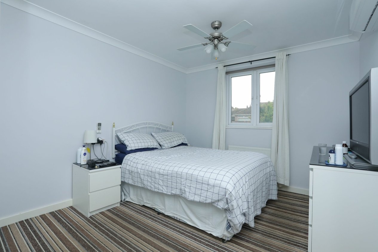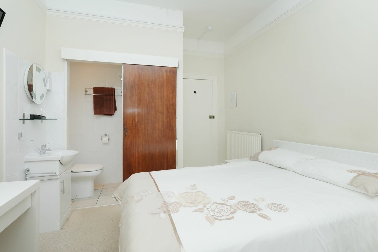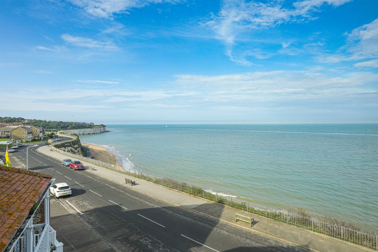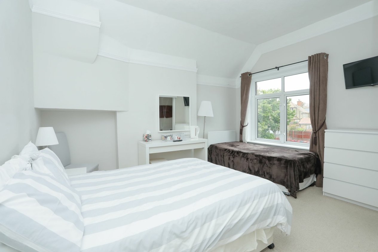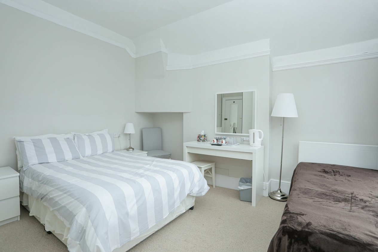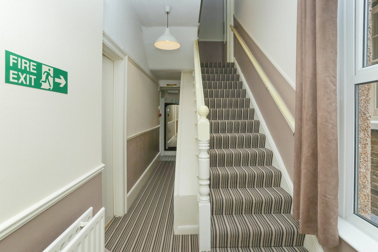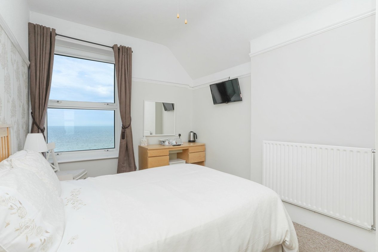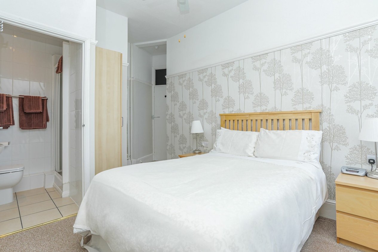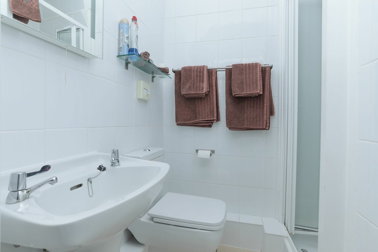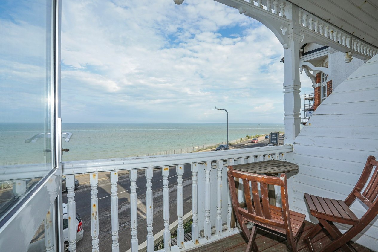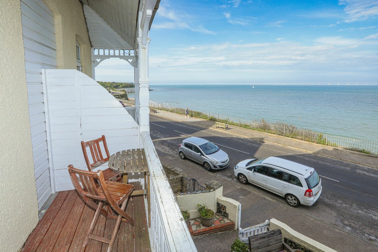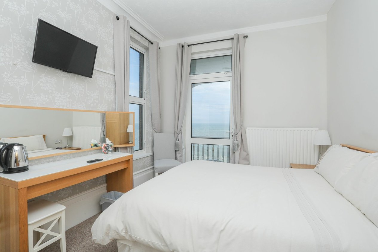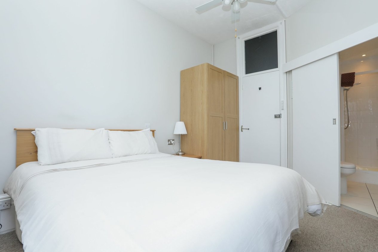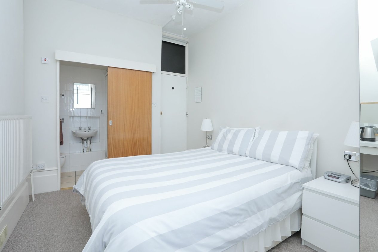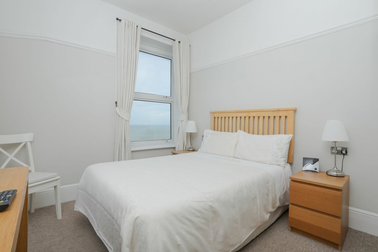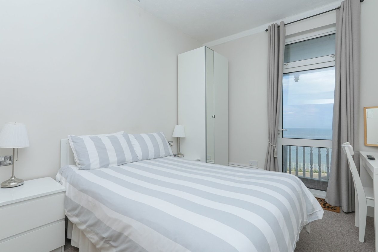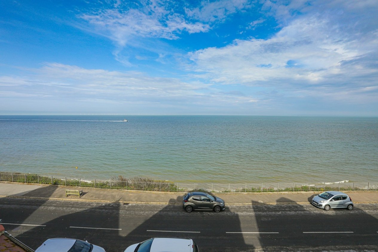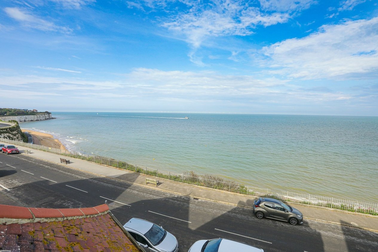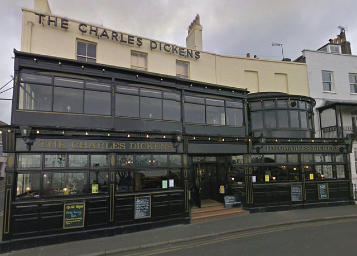13 Eastern Esplanade, Broadstairs, CT10
12 bedroom none for sale
Situated along Eastern Esplanade boasting beautiful far reaching sea views is The Devonhurst, one of the only remaining Bed and Breakfast establishments along this road, opportunities to own a home along this coastline are few and far between and this property represents a chance to continue the running of the business or convert the building back to a residential home. Located a short walk into central Broadstairs with all the local amenities, restaurants, schools and high speed rail link to London you are close enough to enjoy all the facilities the town has to offer.
Currently the house is divided into Bed and Breakfast accommodation comprising an open plan reception area and dining room highlighting the stunning views, a commercial kitchen space, 8 rentable rooms all with en-suite facilities, laundry room and storage facilities. The family living accommodation comprises of two flats, one on the first floor with kitchenette, double bedroom, study and shower room. To the rear of the building on the ground floor is the further family flat benefiting from a lounge, study, three large double bedrooms and a further study/office room and a bathroom. Access to the sunny aspect rear garden is through the flat with a paved area and a lawned raised garden with greenhouse ideal for growing fruits and vegetables.
The current owner has been running the well renowned Bed and Breakfast for 37 years with his family and has established a successful venture for the next owner to capitalise on should they so wish or the possibility for anyone looking for a project to convert this to a residential home benefiting from the most stunning views.
Identification checks
Should a purchaser(s) have an offer accepted on a property marketed by Miles & Barr, they will need to undertake an identification check. This is done to meet our obligation under Anti Money Laundering Regulations (AML) and is a legal requirement. We use a specialist third party service to verify your identity. The cost of these checks is £60 inc. VAT per purchase, which is paid in advance, when an offer is agreed and prior to a sales memorandum being issued. This charge is non-refundable under any circumstances.
Room Sizes
| Entrance | Door to: |
| Entrance Hall | Leading to: |
| Dining Room | 30' 5" x 13' 6" (9.26m x 4.12m) |
| Reception/Guest Lounge | 12' 3" x 3' 7" (3.73m x 1.08m) |
| Kitchen | 12' 6" x 8' 5" (3.82m x 2.56m) |
| Owners Lounge | 12' 1" x 11' 10" (3.68m x 3.61m) |
| Bedroom | 11' 10" x 10' 6" (3.60m x 3.20m) |
| Office | 11' 10" x 8' 7" (3.60m x 2.61m) |
| Bathroom | Bath, WC, hand basin |
| Bedroom | 10' 6" x 9' 9" (3.20m x 2.98m) |
| Bedroom | 16' 3" x 11' 10" (4.96m x 3.61m) |
| En Suite | |
| First Floor | Leading to: |
| Bedroom | 12' 9" x 9' 7" (3.88m x 2.93m) |
| En Suite Shower | Shower |
| Bedroom | 12' 1" x 9' 7" (3.69m x 2.93m) |
| En Suite Shower | shower, WC, hand basin |
| Bedroom | 14' 0" x 9' 11" (4.26m x 3.03m) |
| En Suite Shower | shower |
| Bedroom | 13' 3" x 9' 11" (4.04m x 3.03m) |
| En Suite Shower | Shower |
| Boiler Room | 10' 11" x 9' 0" (3.32m x 2.74m) |
| Shower Room | Shower |
| Kitchenette | 10' 0" x 6' 7" (3.04m x 2.00m) |
| Bedroom | 12' 11" x 9' 11" (3.93m x 3.03m) |
| Living Room | 8' 4" x 8' 2" (2.54m x 2.48m) |
| Second Floor | Leading to: |
| Bedroom | 15' 10" x 9' 7" (4.83m x 2.93m) |
| En Suite | |
| Bedroom | 16' 2" x 9' 7" (4.92m x 2.93m) |
| En Suite Shower | shower |
| Bedroom | 13' 6" x 10' 0" (4.12m x 3.05m) |
| En Suite | |
| Bedroom | 13' 7" x 13' 3" (4.14m x 4.04m) |
| En Suite Shower | shower |
| Bedroom | 13' 1" x 6' 9" (4.00m x 2.06m) |
