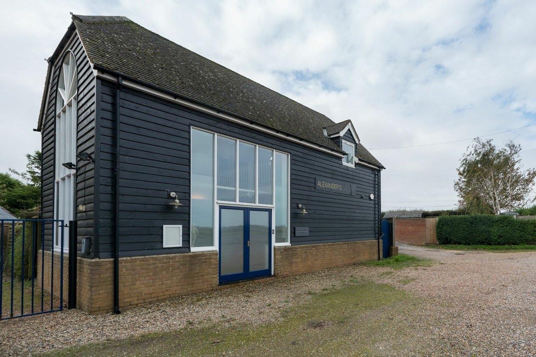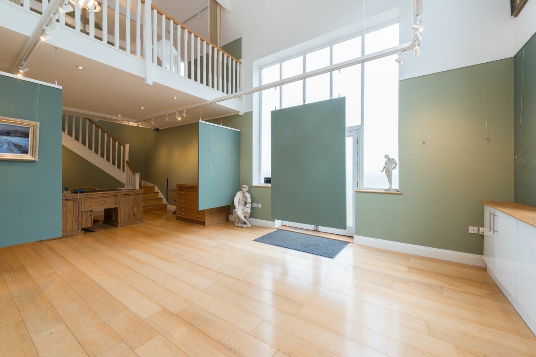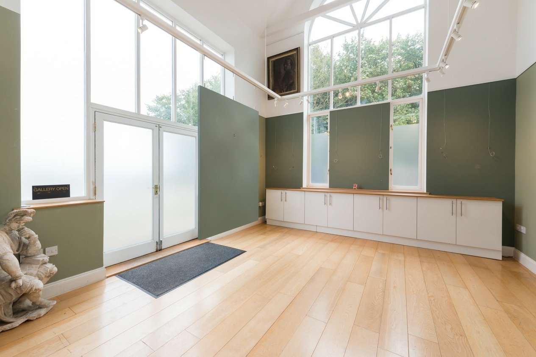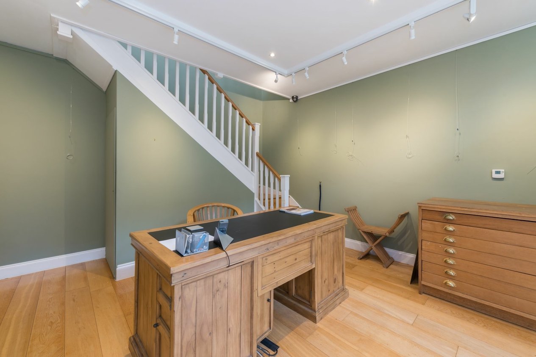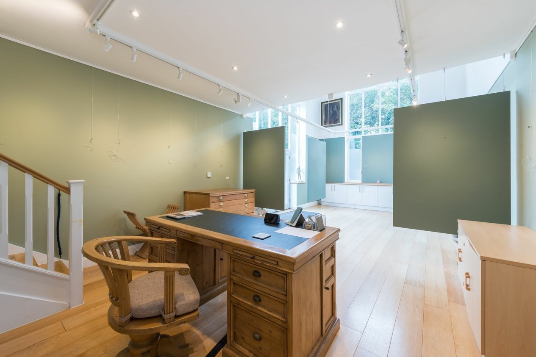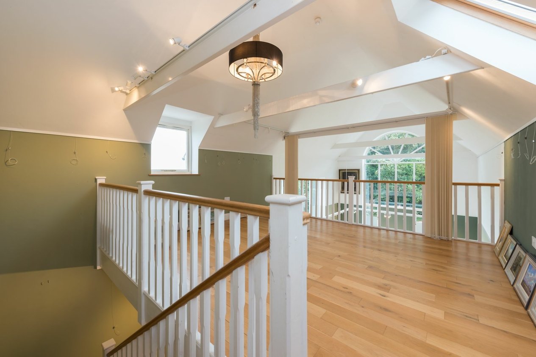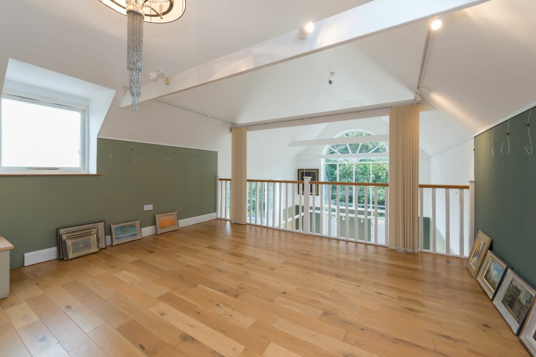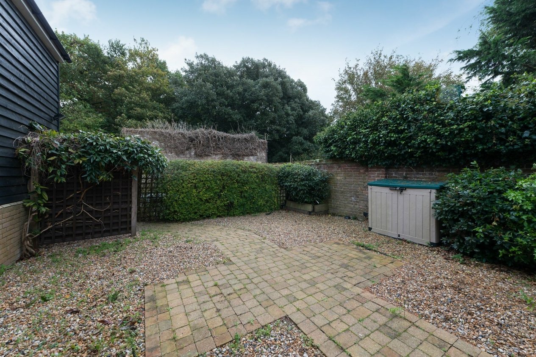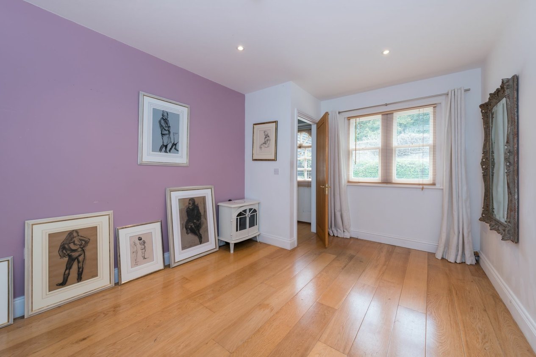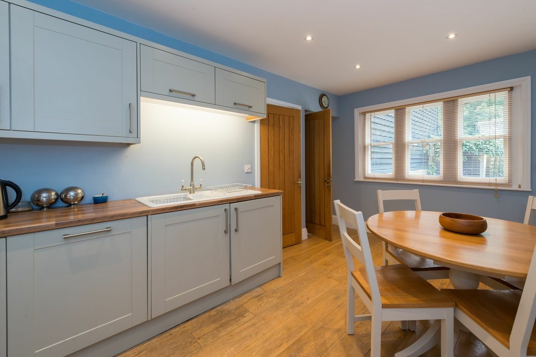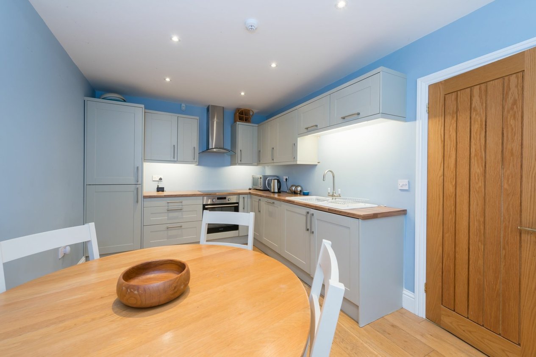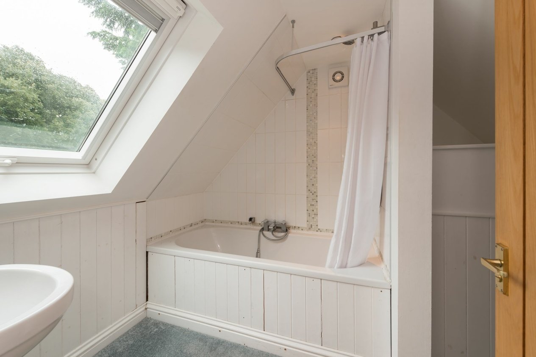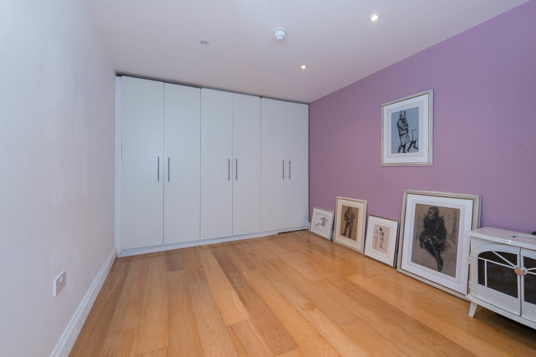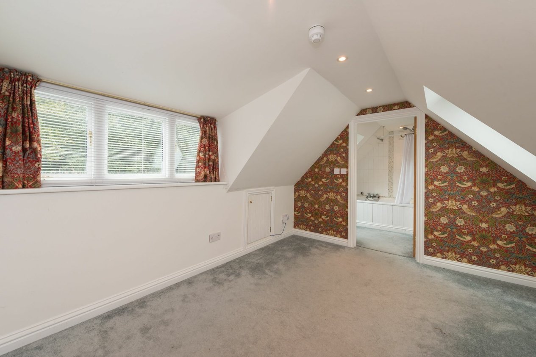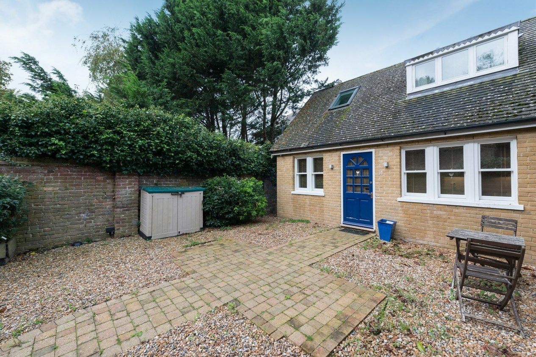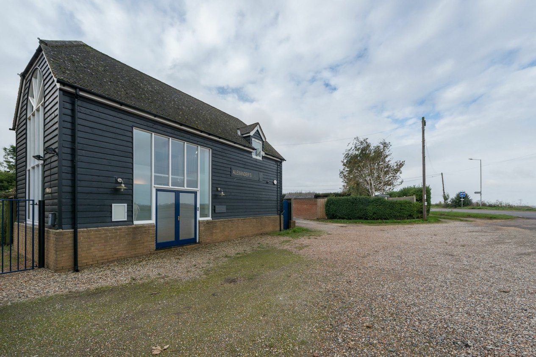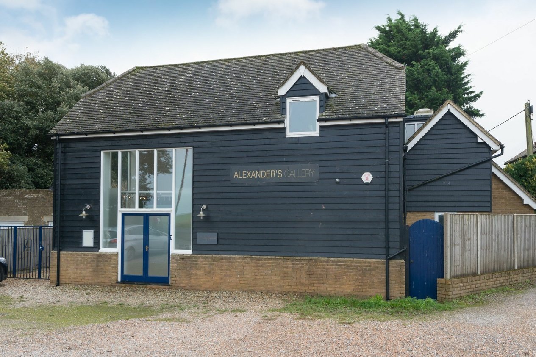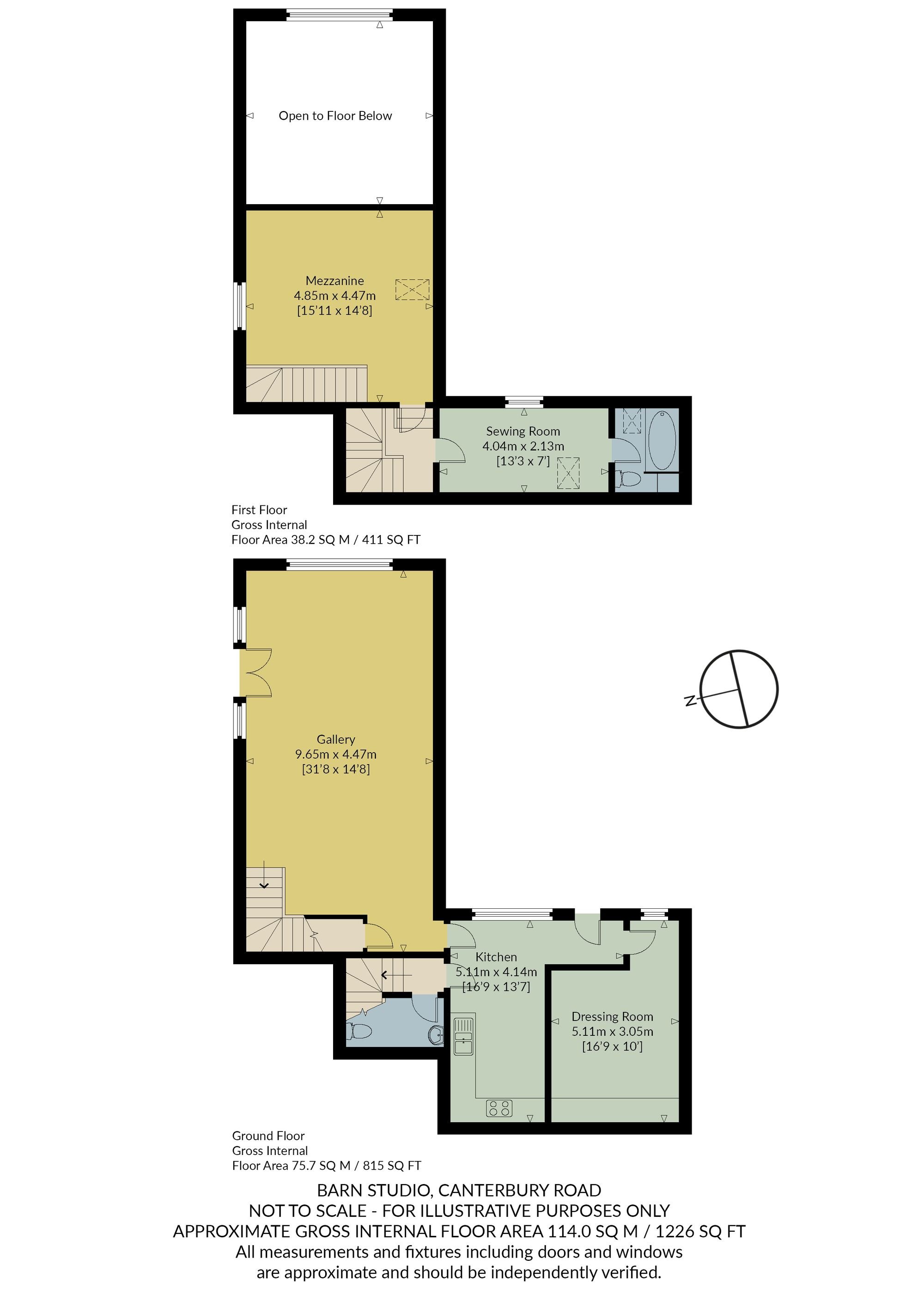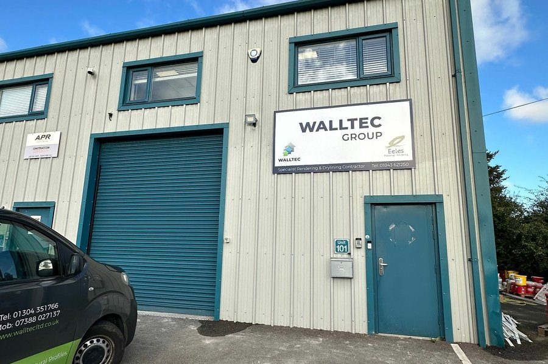Canterbury Road, Ramsgate, CT12
commercial retail property for sale
Presenting a unique opportunity, this commercial development with Planning Reference F/TH/22/1085 offers planning consent for a distinctive three-bedroom residential dwelling. Exuding charm with its barn style detached structure, this freehold property was thoughtfully constructed in 2009, with parking allocated to the front of the premises.
The property currently comprises of a ground floor and mezzanined floor gallery area, with a large ceiling height exuding natural light. The rear of the property has been developed to suit both commercial and residential investors, with a spacious kitchen, bedroom and WC on the ground floor, and a bedroom with an En-Suite bathroom on the first.
Outside, there is a generous size low maintenance rear garden which gives access to a pathway that runs around the far side of the property. Imbued with potential and promising returns, this property invites visionary investors to seize the opportunity and transform this space into a blossoming venture.
Identification checks
Identification checks Should a purchaser(s) have an offer accepted on a property marketed by Miles & Barr, they will need to undertake an identification check. This is done to meet our obligation under Anti Money Laundering Regulations (AML) and is a legal requirement. We use a specialist third party service to verify your identity. The cost of these checks is £60 inc. VAT per purchase, which is paid in advance, when an offer is agreed and prior to a sales memorandum being issued. This charge is non-refundable under any circumstances
Room Sizes
| Ground Floor Gallery | 31' 8" x 14' 8" (9.65m x 4.47m) |
| Ground Floor Kitchen | 16' 9" x 13' 7" (5.11m x 4.14m) |
| Ground Floor Dressing Room | 16' 9" x 10' 0" (5.11m x 3.05m) |
| Ground Floor WC | 4' 3" x 7' 3" (1.30m x 2.20m) |
| First Floor Mezzaninne Gallery | 15' 11" x 14' 8" (4.85m x 4.47m) |
| First Floor Bedroom | 13' 3" x 7' 0" (4.04m x 2.13m) |
| First Floor En-Suite | 6' 11" x 8' 6" (2.10m x 2.60m) |
