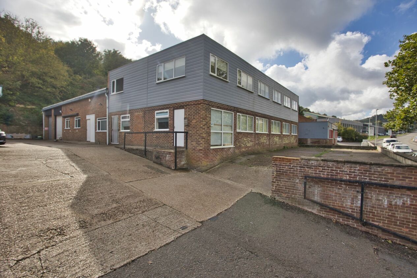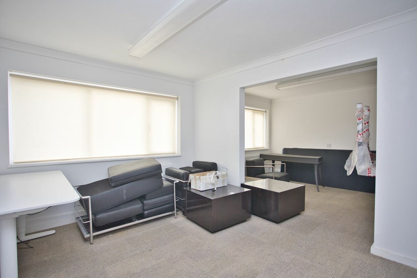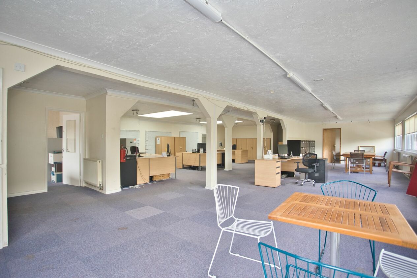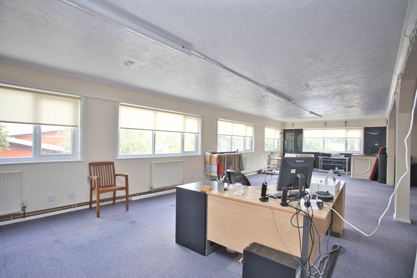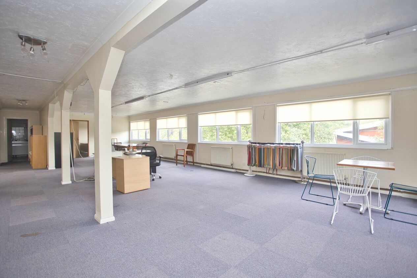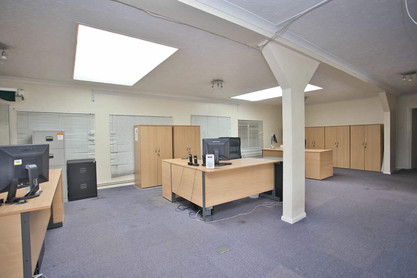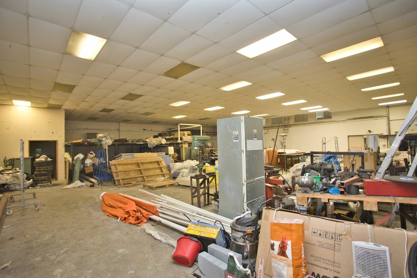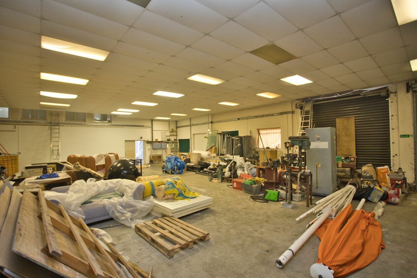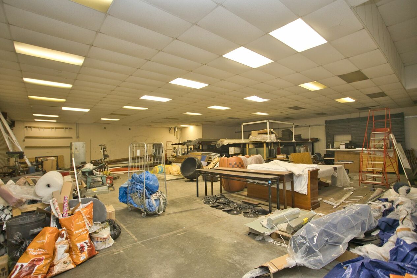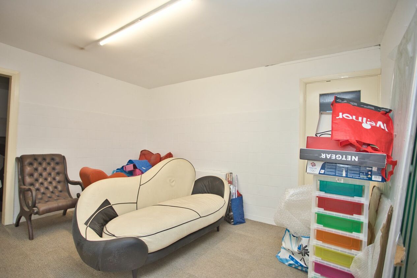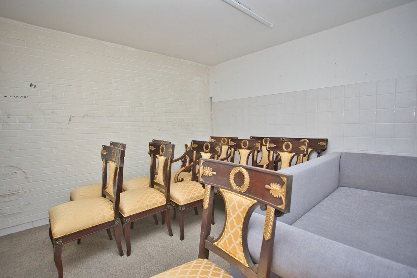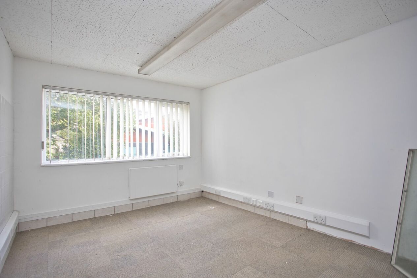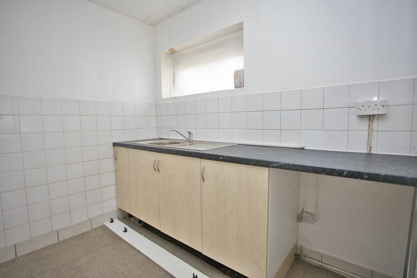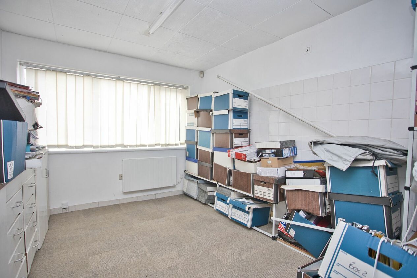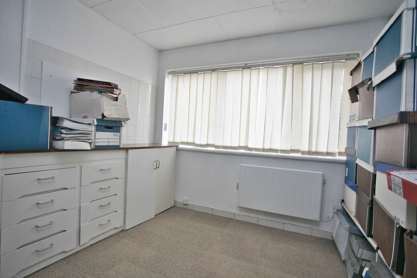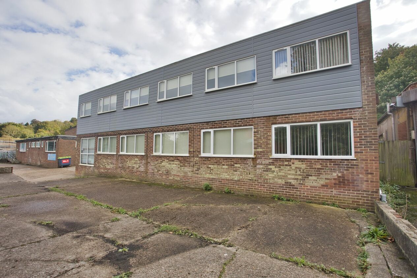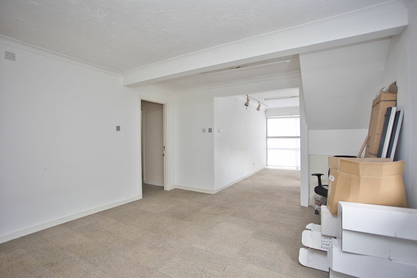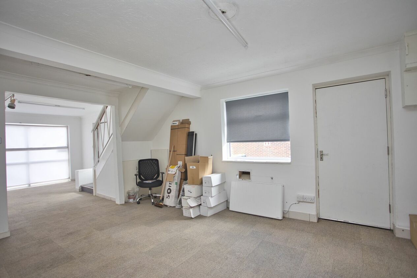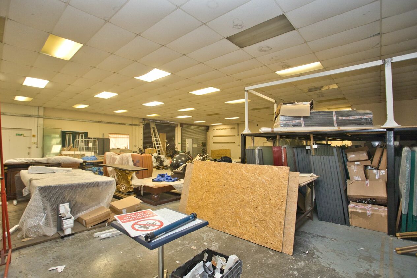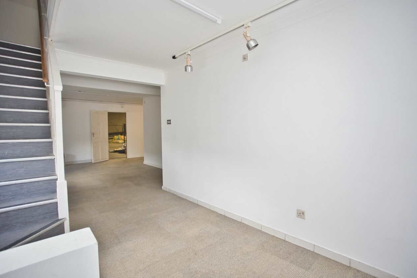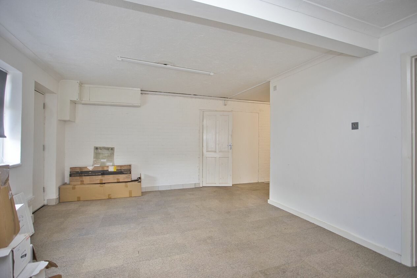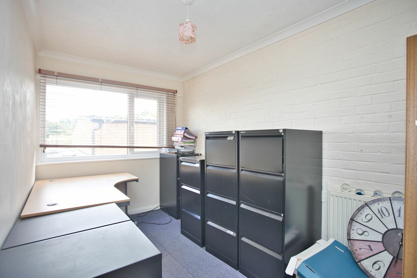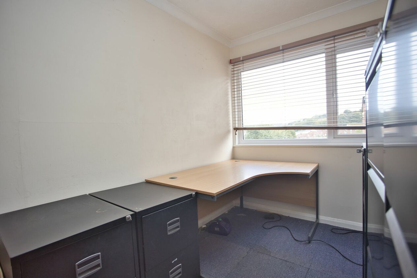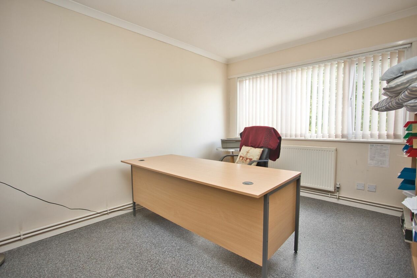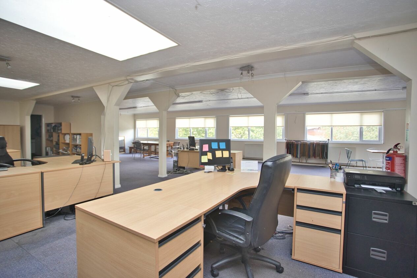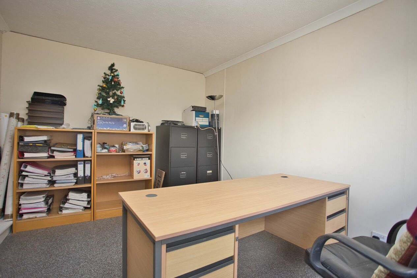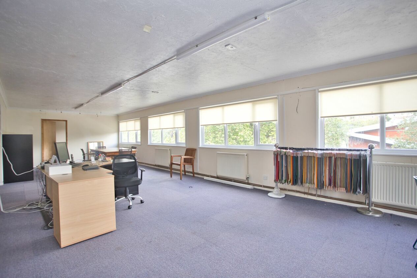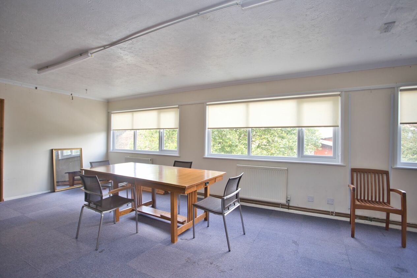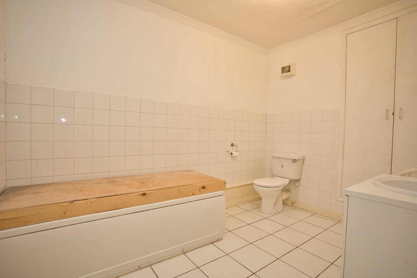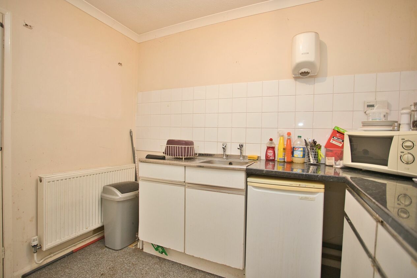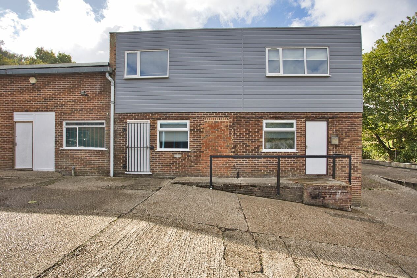Poulton Close, Dover, CT17
commercial retail property for sale
This property is for sale by Modern Method of Auction; Starting Bid Price £350,000 plus Reservation Fee
Presenting a remarkable opportunity to acquire a prime industrial property, this detached warehouse offers a generous 5,012 square feet of warehouse space characterised by an open layout conducive to a variety of business operations. Comprising 1,806 square feet of ground floor office space and an additional 1,835 square feet on the first floor, this property is designed to accommodate the functional needs of a modern enterprize.
Conveniently situated with ample parking to the front of the property, accessibility and ease of operation are prioritised for both employees and visitors. The spacious warehouse building presents versatile possibilities for storage, distribution, or manufacturing purposes, while the separate office areas provide a professional environment for administrative tasks and client meetings.
With its well-maintained structure and strategic location, this property offers a turnkey solution for businesses seeking a functional and adaptable space to support their growth and operational needs. seize this opportunity to elevate your business operations to new heights in this exceptional industrial property.
Please note this property is also elected for VAT
This property is for sale by Modern Method of Auction allowing the buyer and seller to complete within a 56 Day Reservation Period. Interested parties’ personal data will be shared with the Auctioneer (iamsold Ltd). If considering a mortgage, inspect and consider the property carefully with your lender before bidding. A Buyer Information Pack is provided. The buyer will pay £300 inc VAT for this pack which you must view before bidding. The buyer signs a Reservation Agreement and makes payment of a Non-Refundable Reservation Fee of 4.5% of the purchase price inc VAT, subject to a minimum of £7,080 inc VAT. This Fee is paid to reserve the property to the buyer during the Reservation Period and is paid in addition to the purchase price. The Fee is considered within calculations for stamp duty. Services may be recommended by the Agent/Auctioneer in which they will receive payment from the service provider if the service is taken. Payment varies but will be no more than £450. These services are optional.
Room Sizes
| Ground Floor Warehouse | 63' 4" x 60' 4" (19.30m x 18.40m) |
| Ground Floor Rear Warehouse | 61' 4" x 20' 8" (18.70m x 6.30m) |
| Ground Floor Office Rooms | 52' 2" x 30' 10" (15.90m x 9.40m) |
| Ground Floor Kitchen | 7' 7" x 22' 8" (2.30m x 6.90m) |
| Ground Floor WC's X2 | |
| First Floor Open Plan Office | 30' 10" x 50' 2" (9.40m x 15.30m) |
| First Floor Office One | 10' 6" x 14' 1" (3.20m x 4.30m) |
| First Floor Office Two | 10' 2" x 12' 2" (3.10m x 3.70m) |
| First Floor Kitchen | 9' 6" x 8' 10" (2.90m x 2.70m) |
| First Floor WC |
