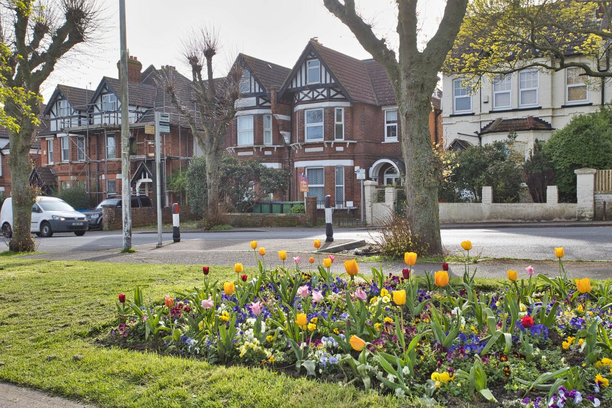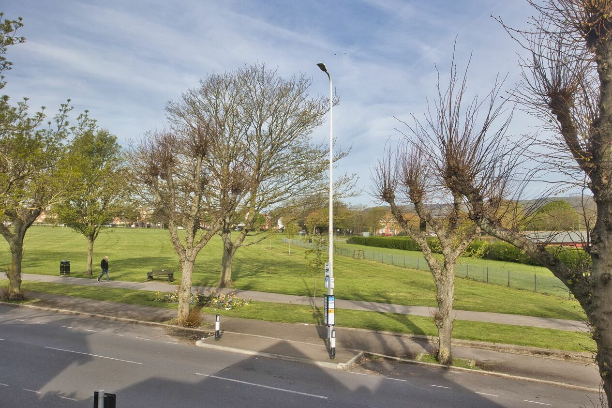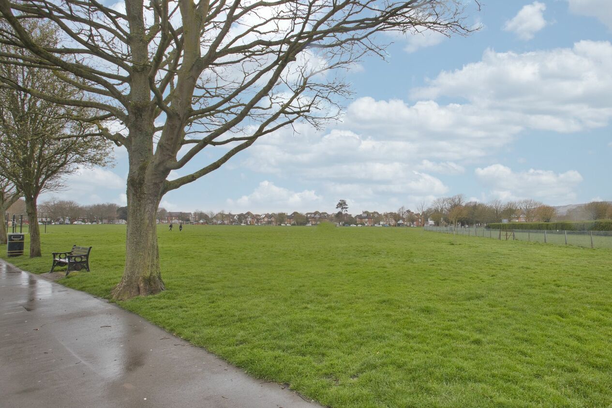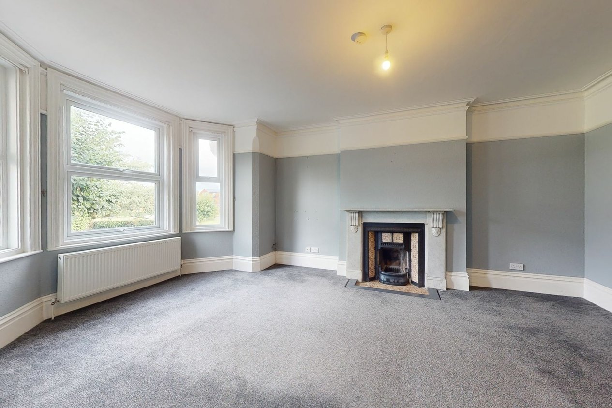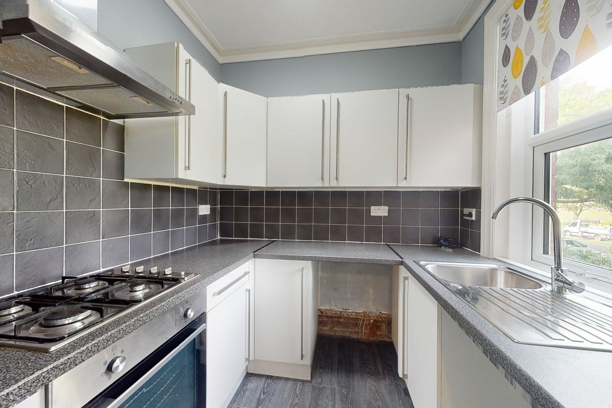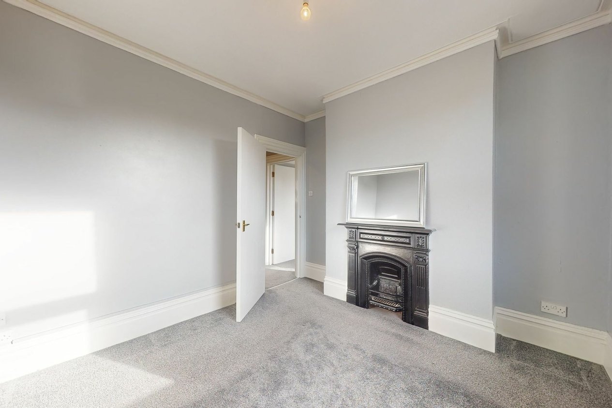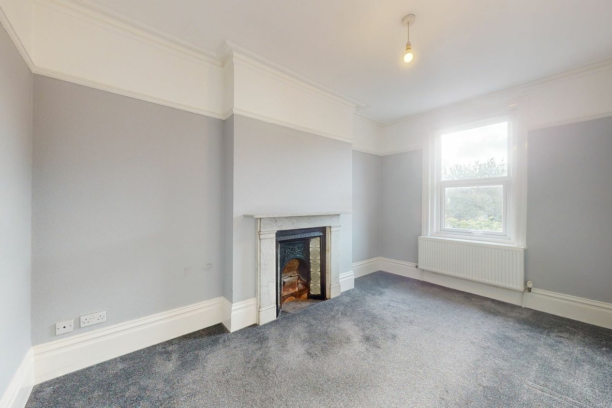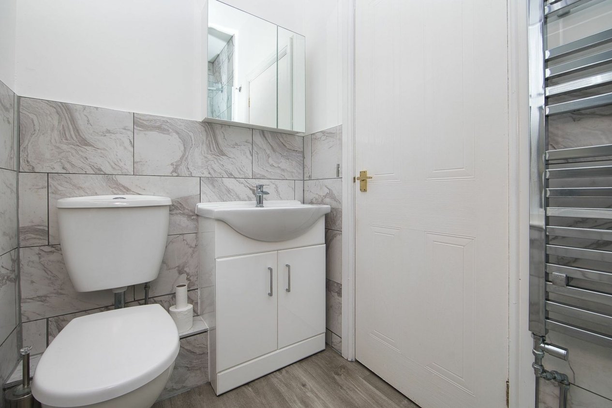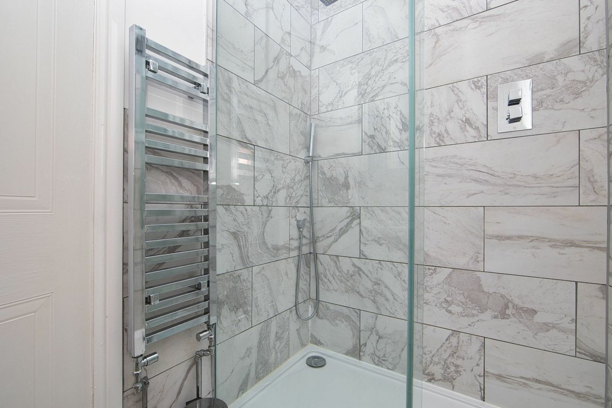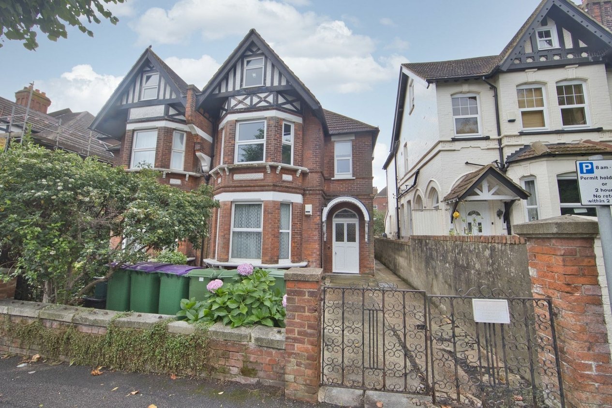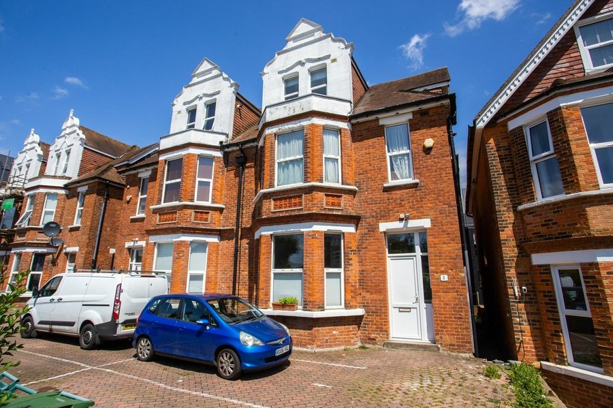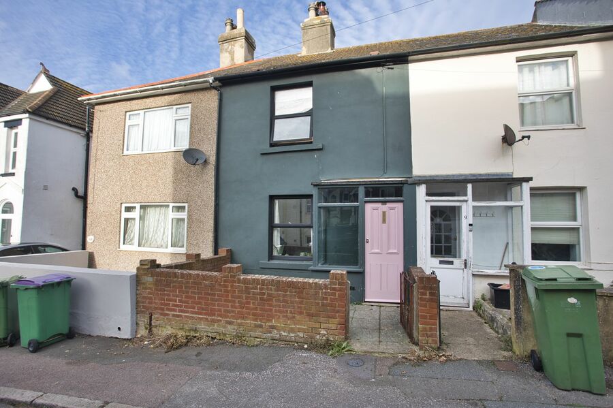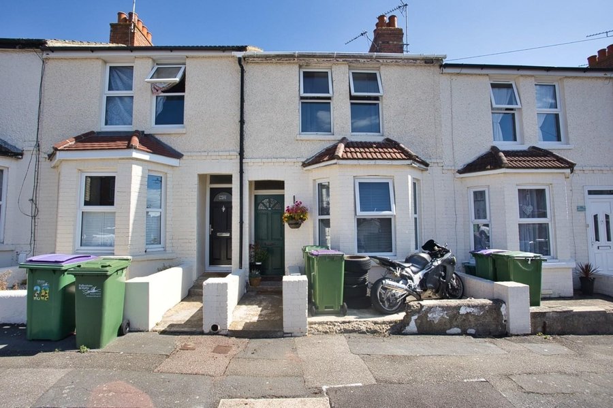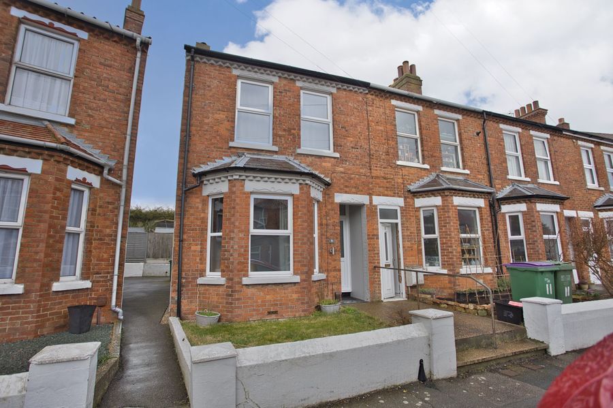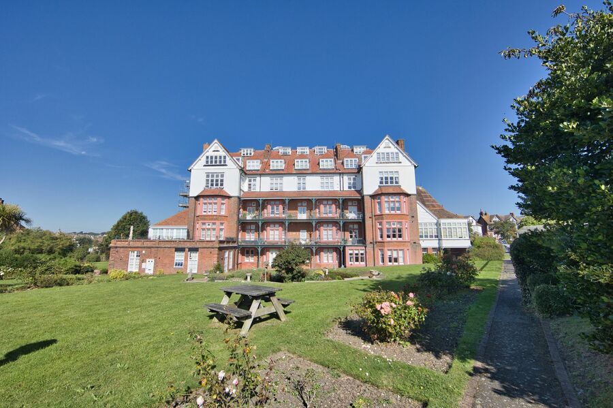Radnor Park Road, Folkestone, CT19
2 bedroom flat for sale
Miles and Barr are pleased to bring to the market this two bedroom, first floor flat on Radnor Park Road.
Located in the scenic and much sought after area of Radnor Park, this home is set in a period building and is located within walking distance to the town centre and seafront. It has excellent transport links via road and train. Folkestone Central Station (with the High- speed link to London) is just a five-minute walk, making this home ideally situated for all your needs.
Inside you will find will find the home to be spacious and offers accommodation comprising; entrance hall, spacious bay front lounge, modern kitchen, two double bedrooms and family bathroom. There are period features still in place including, fireplaces, tall skirting boards and more.
Radnor Park itself has an excellent variety of facilities including a new play area, outdoor gym equipment, tea room and idyllic duck ponds. There is also a Sports Centre with swimming pools, gym and dry ski slope just around the corner. The flat itself is located on Radnor Park West which is a quiet road.
With long lease, great location and potential to add value, we suggest you move quickly and call Miles and Barr today for your viewing!
These property details are yet to be approved by the vendor.
Identification Checks
Should a purchaser(s) have an offer accepted on a property marketed by Miles & Barr, they will need to undertake an identification check. This is done to meet our obligation under Anti Money Laundering Regulations (AML) and is a legal requirement. We use a specialist third party service to verify your identity provided by Lifetime Legal. The cost of these checks is £60 inc. VAT per purchase, which is paid in advance, directly to Lifetime Legal, when an offer is agreed and prior to a sales memorandum being issued. This charge is non-refundable under any circumstances.
Room Sizes
| First Floor | Leading to |
| Entrance | Leading to |
| Bedroom | 13' 11" x 9' 2" (4.24m x 2.79m) |
| Bedroom | 10' 10" x 10' 8" (3.30m x 3.25m) |
| Shower Room | 8' 2" x 4' 9" (2.49m x 1.45m) |
| Kitchen | 7' 3" x 6' 1" (2.21m x 1.85m) |
| Lounge Diner | 18' 4" x 13' 11" (5.59m x 4.24m) |
