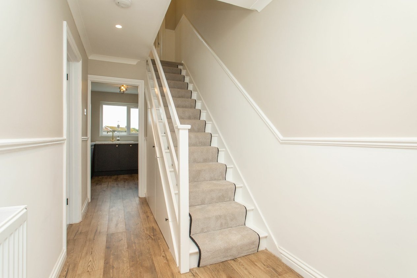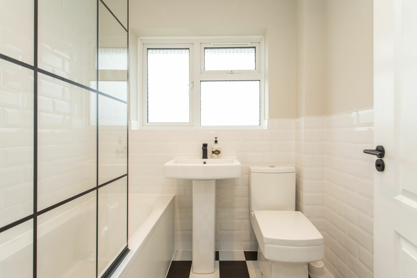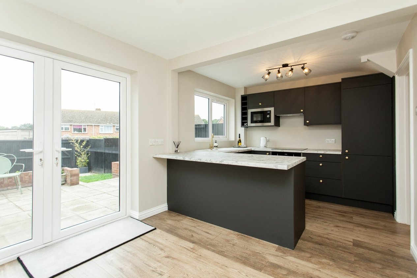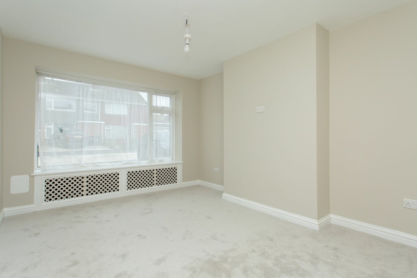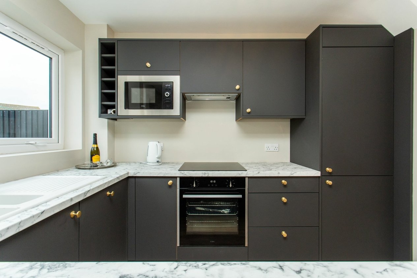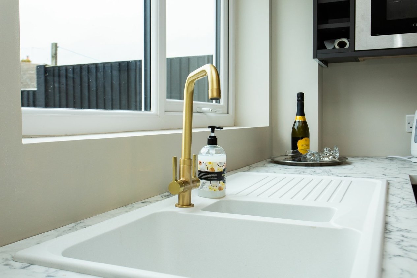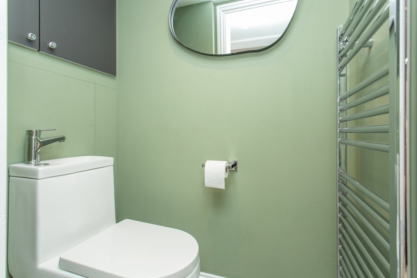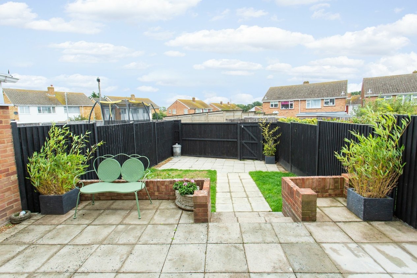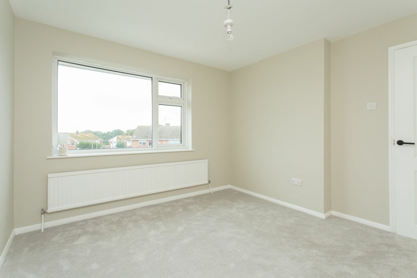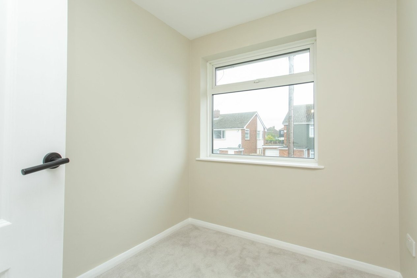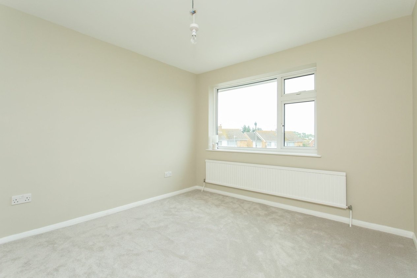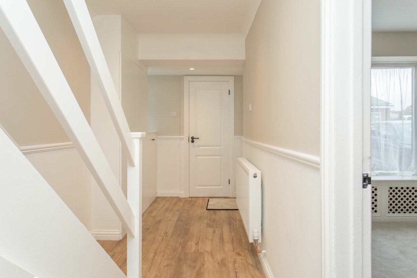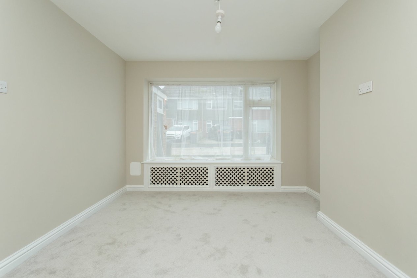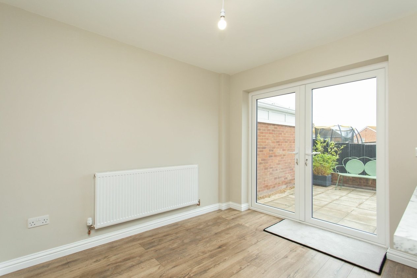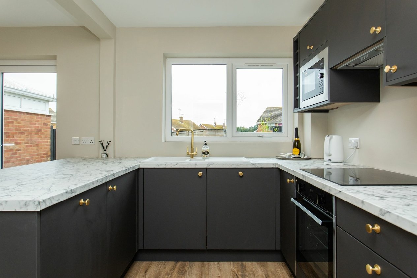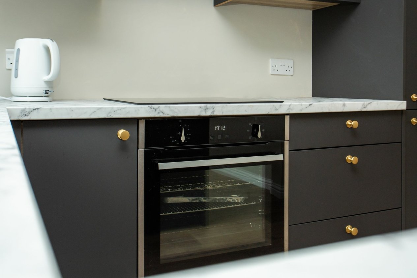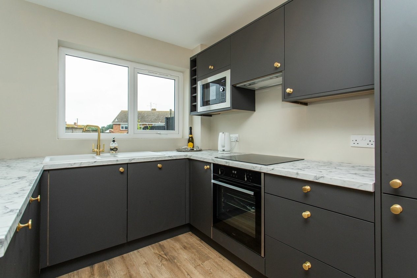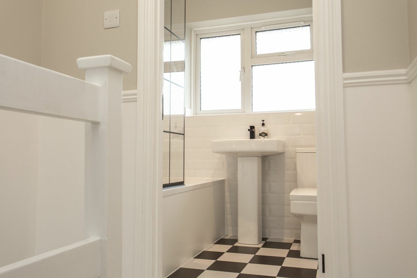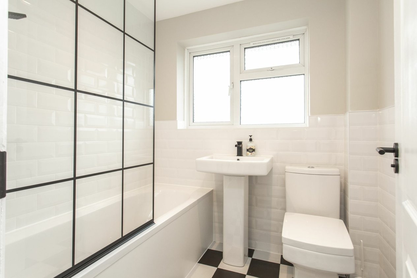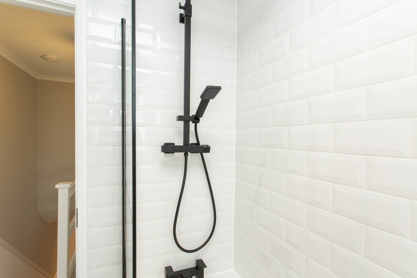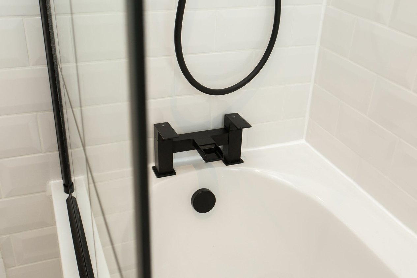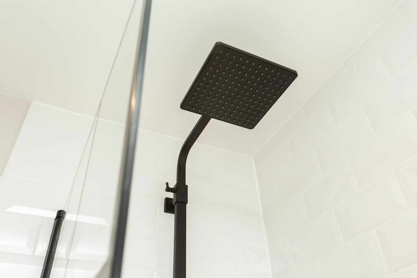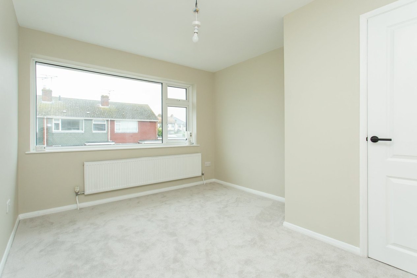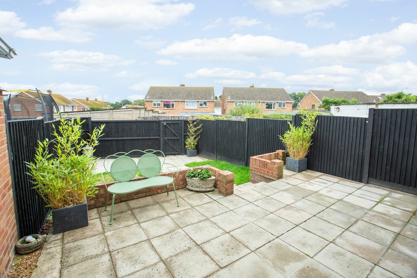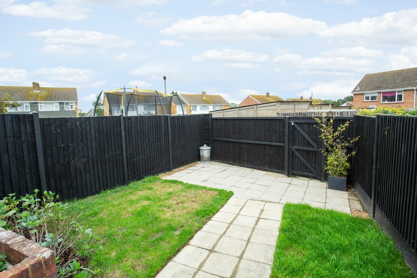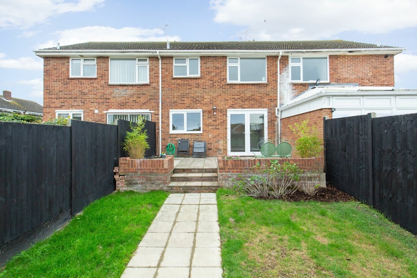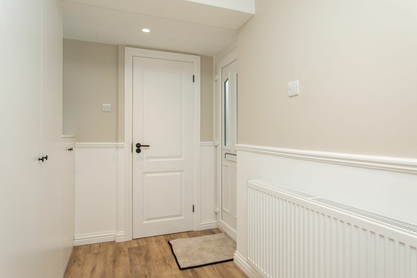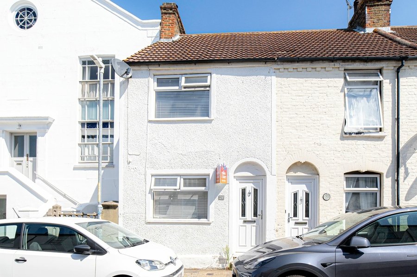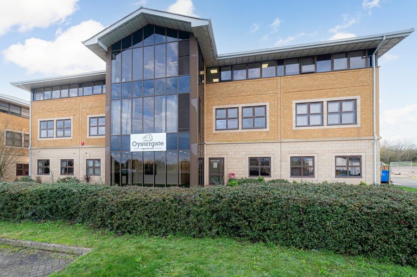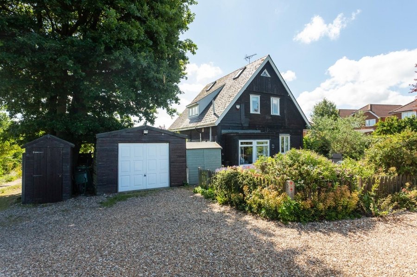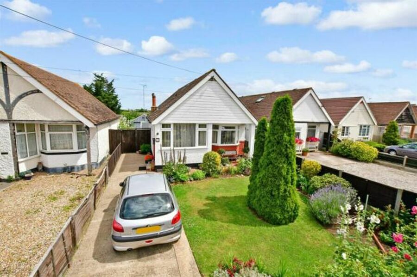Becket Close, Whitstable, CT5
3 bedroom house for sale
This property is being sold with no forward chain.
This impeccably presented three bedroom mid-terraced house offers a rare opportunity for those seeking a blend of modern comforts and convenience. This property strikes the perfect balance between functionality and style, ideal for those looking to embrace suburban living at its finest. A delightful ambience greets you upon entry, with a spacious hallway leading to the living area, flowing through via the hallway to a fully equipped kitchen/diner featuring integrated appliances. Further enhancing the appeal of this home is the downstairs w.c, under stairs utility area with plumbing for washing machine, and cloak cupboard in the hallway, providing practical solutions for every-day living. The entire residence has undergone a thoughtful refurbishment including rewiring, resulting in a stunning finish throughout that is sure to captivate the discerning eye. With off-road parking adding to the ease of living here, this residence offers the promise of a fulfilled lifestyle within close proximity to local amenities.
Step outside to discover a charming outdoor space that sets the stage for relaxed gatherings and serene moments of reprieve. Privacy and tranquillity define the exterior ambience, as a blank canvas awaits your personal touch to transform it into your own private oasis. Rear access completes this property.
Identification checks
Should a purchaser(s) have an offer accepted on a property marketed by Miles & Barr, they will need to undertake an identification check. This is done to meet our obligation under Anti Money Laundering Regulations (AML) and is a legal requirement. We use a specialist third party service to verify your identity. The cost of these checks is £60 inc. VAT per purchase, which is paid in advance, when an offer is agreed and prior to a sales memorandum being issued. This charge is non-refundable under any circumstances.
Room Sizes
| Entrance | Leading to |
| Kitchen | 9' 4" x 7' 11" (2.84m x 2.41m) |
| Dining Room | 9' 6" x 8' 11" (2.90m x 2.72m) |
| Lounge | 13' 9" x 10' 8" (4.19m x 3.25m) |
| First Floor | Leading to |
| Bedroom | 12' 5" x 10' 0" (3.78m x 3.05m) |
| Bedroom | 10' 9" x 11' 0" (3.28m x 3.35m) |
| Bedroom | 8' 2" x 6' 6" (2.49m x 1.98m) |
| Bathroom | 6' 4" x 5' 5" (1.93m x 1.65m) |
