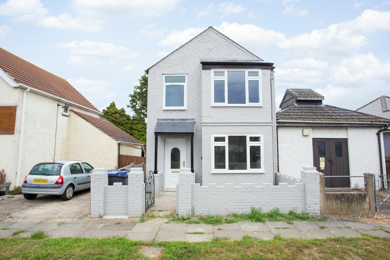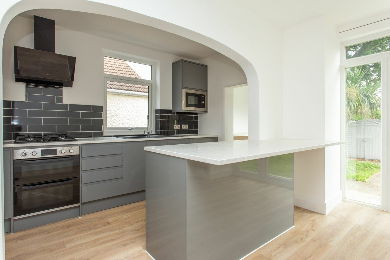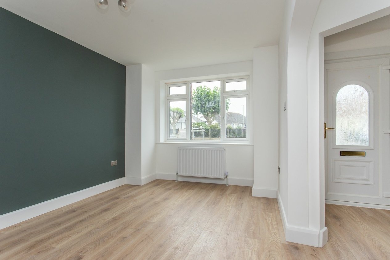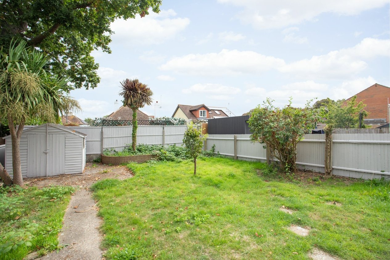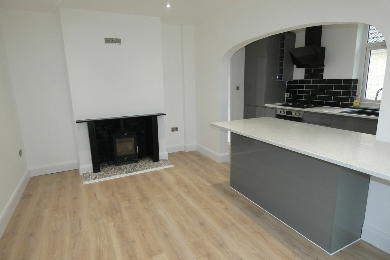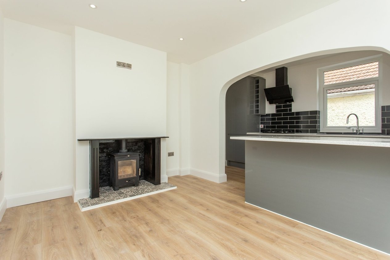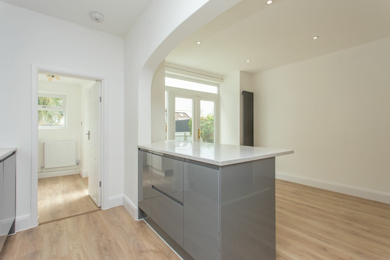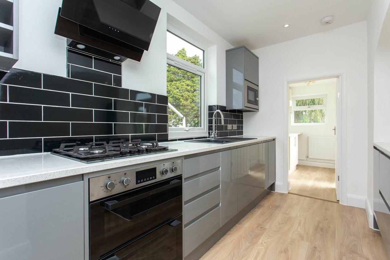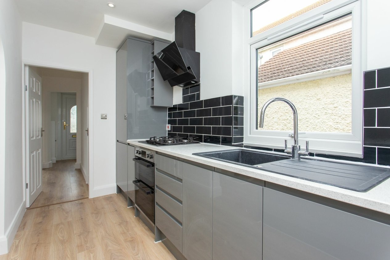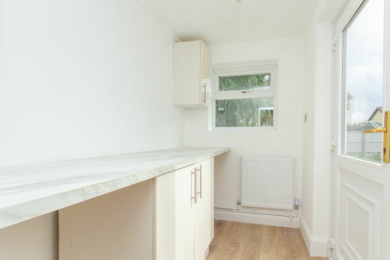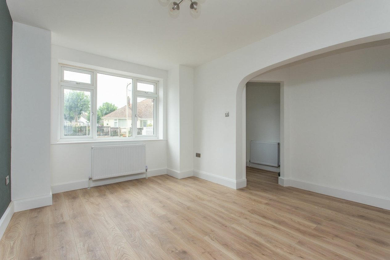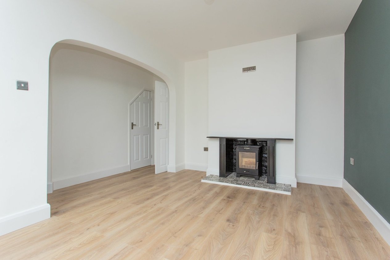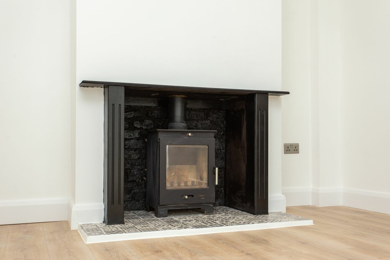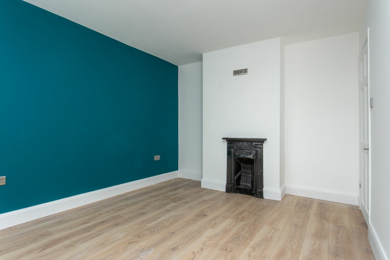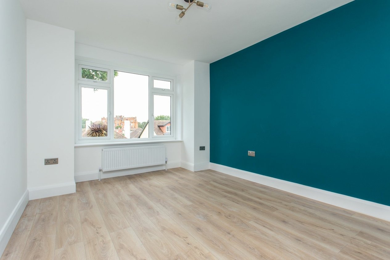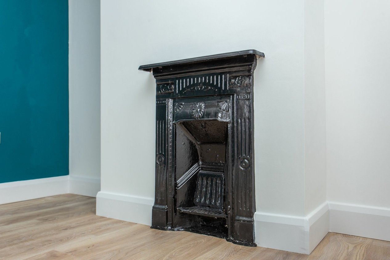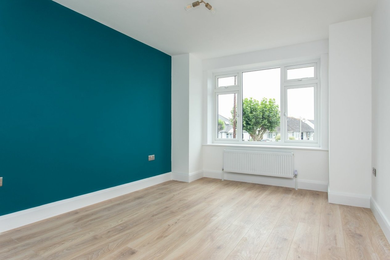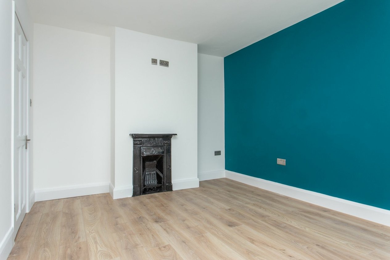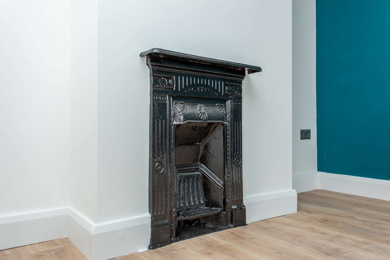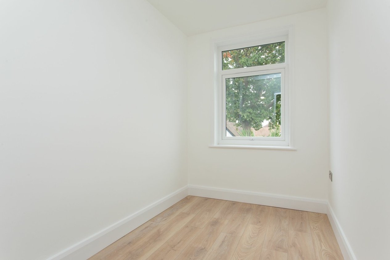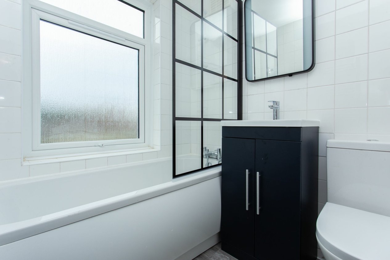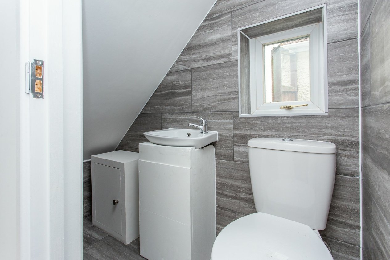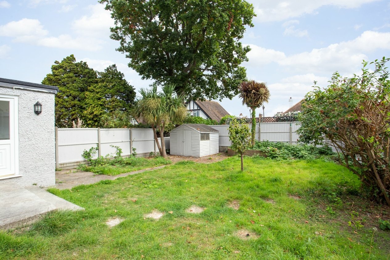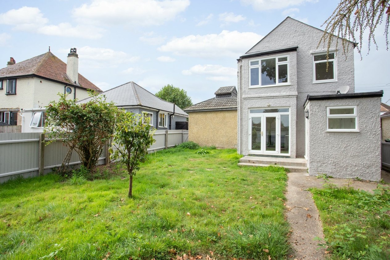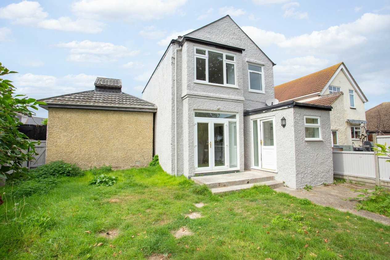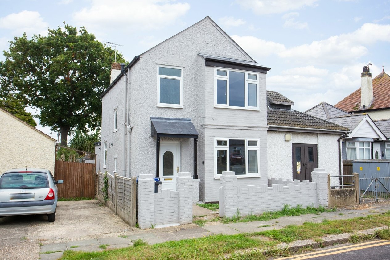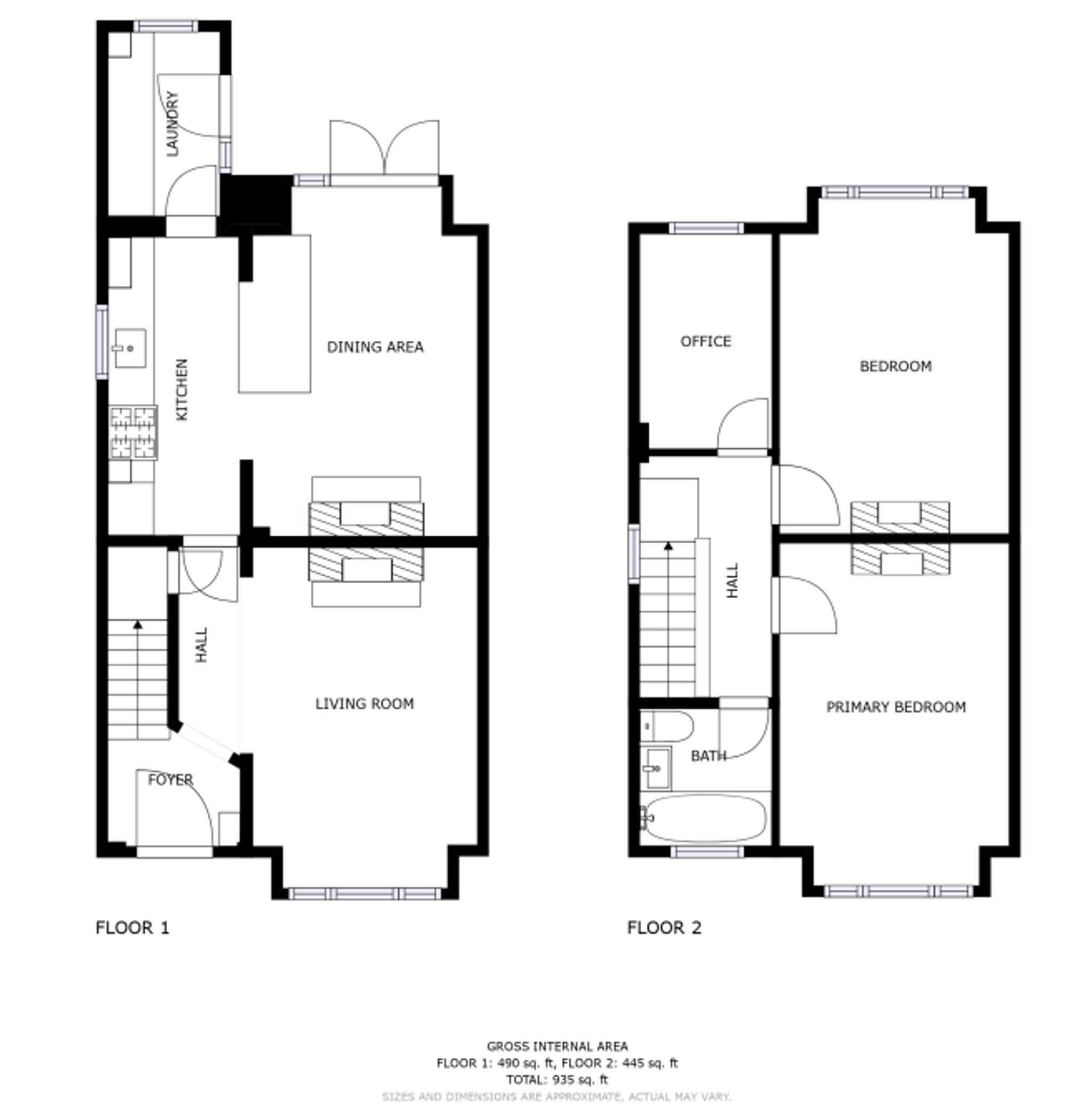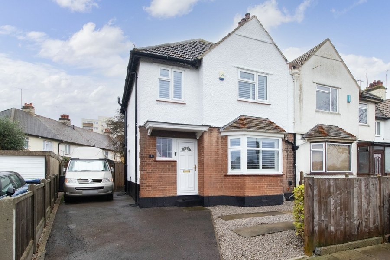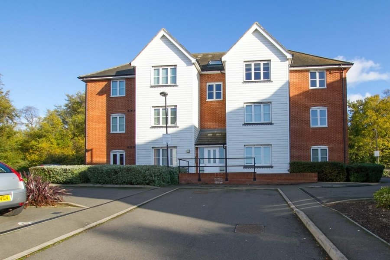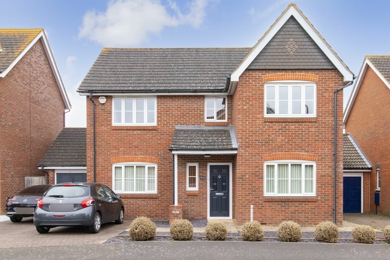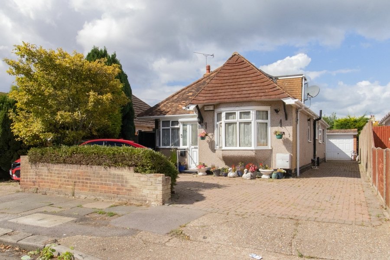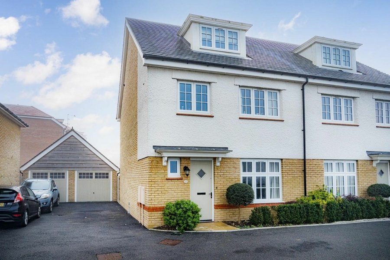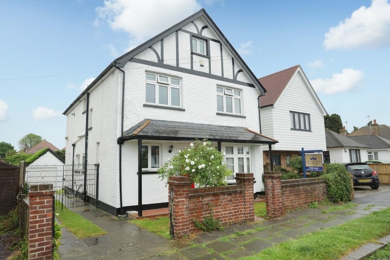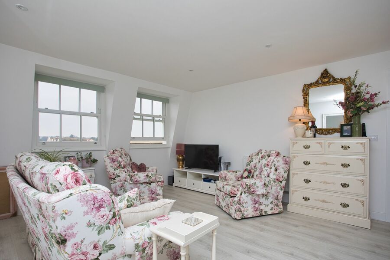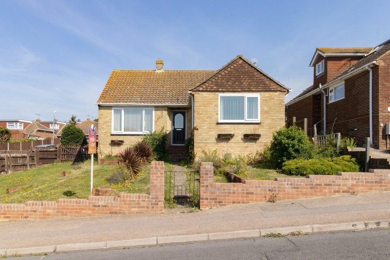Oxenden Park Drive, Herne bay, CT6
3 bedroom house for sale
This stunning three bedroom detached house is a true gem in the heart of a sought-after neighbourhood. Being offered with no chain, this detached residence offers spacious and modern living throughout. With its three generous bedrooms, it is a perfect home for a growing family or those looking for extra space.
Just a stone's throw away from the train station, this property offers excellent transport links, making daily commuting a breeze. The convenience of the location is further enhanced by its close proximity to local amenities, shops, and schools.
One of the standout features of this property is the good-sized garden, perfect for families or those who love to entertain. The well-maintained garden offers tranquillity and privacy, providing an ideal space for outdoor activities and relaxation. A shed in the garden provides ample storage space for gardening tools and outdoor equipment.
Fully refurbished, this home has been tastefully decorated to a high standard, creating a modern and inviting atmosphere throughout. The main living area is centred around two log burners, providing warmth and comfort during colder months while adding character and charm to the space. The open-plan kitchen diner is a true focal point, featuring contemporary fittings and ample storage space, making it perfect for hosting dinner parties or casual family meals.
Outside, the property benefits from off-street parking, ensuring ease and convenience for residents and visitors alike. The private garden is a delightful haven, perfect for summer BBQs or relaxing evenings with friends and family. Furthermore, the low-maintenance landscape ensures more time can be spent enjoying the outdoors rather than maintaining it.
In conclusion, this exceptional property offers a fantastic opportunity to own a detached family home in a prime location. With spacious rooms, a good-sized garden, and a fully refurbished interior, this property is a true gem. Whether you're a commuter, a growing family, or simply looking for a comfortable and modern home, this house ticks all the boxes. An early viewing is highly recommended to fully appreciate all that this property has to offer.
Identification checks
Should a purchaser(s) have an offer accepted on a property marketed by Miles & Barr, they will need to undertake an identification check. This is done to meet our obligation under Anti Money Laundering Regulations (AML) and is a legal requirement. | We use a specialist third party service to verify your identity provided by Lifetime Legal. The cost of these checks is £60 inc. VAT per purchase, which is paid in advance, directly to Lifetime Legal, when an offer is agreed and prior to a sales memorandum being issued. This charge is non-refundable under any circumstances.
Room Sizes
| Entrance | Leading to |
| Kitchen/Diner | 16' 0" x 15' 3" (4.89m x 4.66m) |
| Utility Room | 8' 0" x 4' 10" (2.44m x 1.48m) |
| Lounge | 14' 8" x 9' 9" (4.48m x 2.96m) |
| First Floor | Leading to |
| Bedroom | 15' 0" x 10' 0" (4.57m x 3.04m) |
| Bedroom | 14' 10" x 10' 0" (4.53m x 3.04m) |
| Bedroom | 9' 3" x 5' 10" (2.83m x 1.77m) |
| Bathroom | 6' 1" x 5' 9" (1.86m x 1.74m) |
