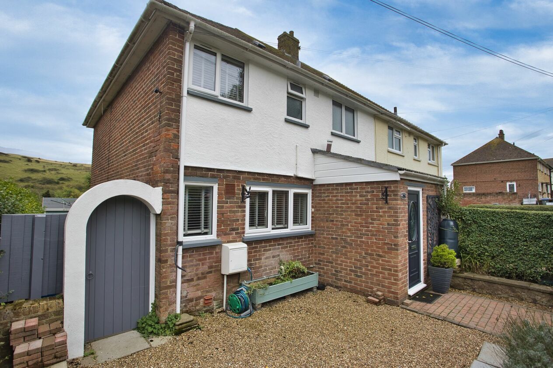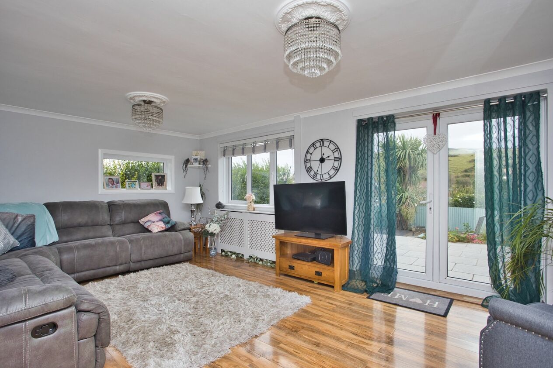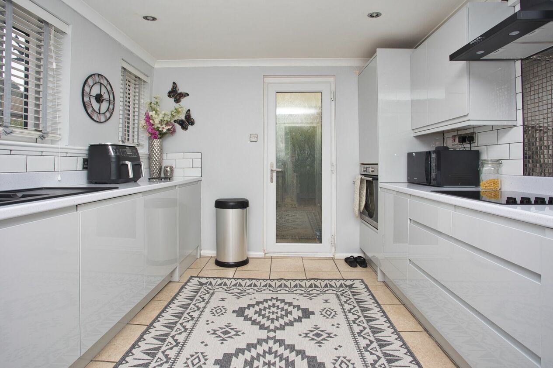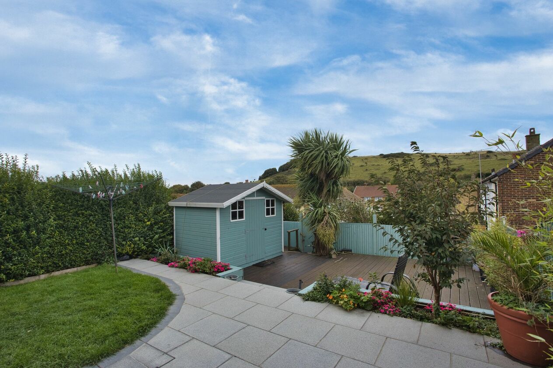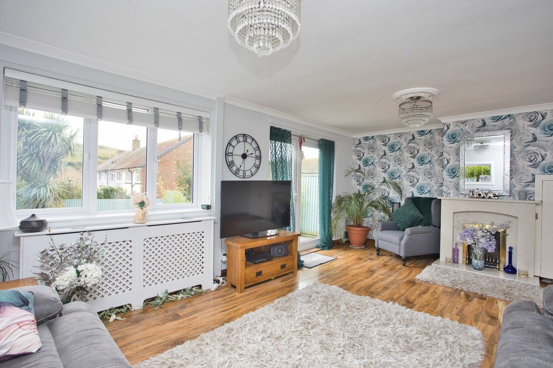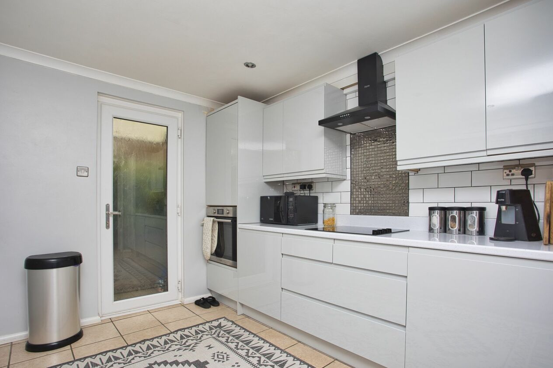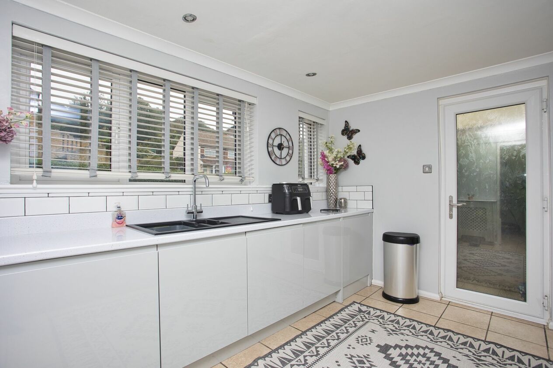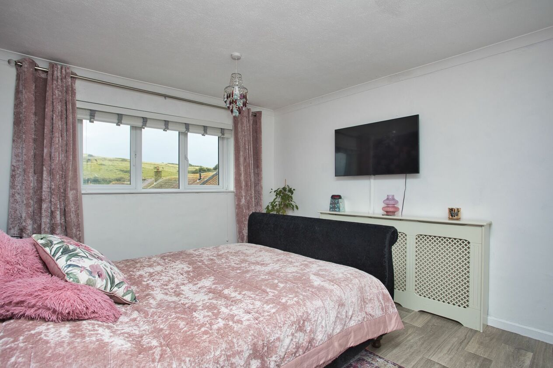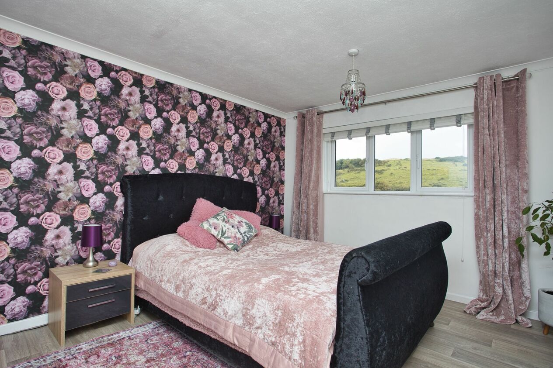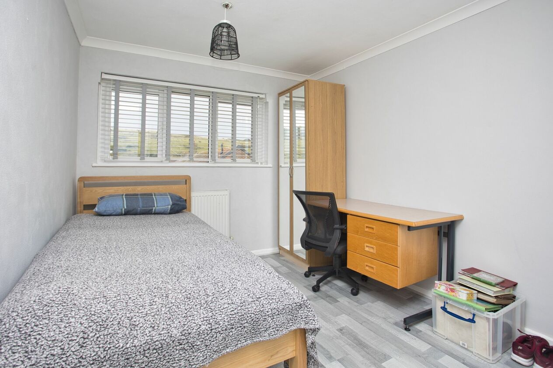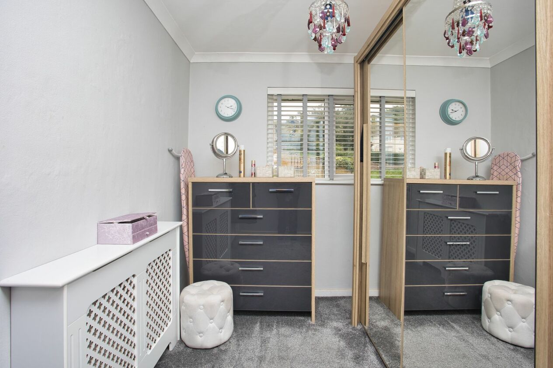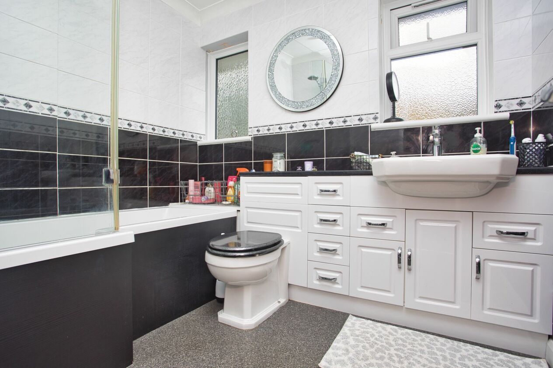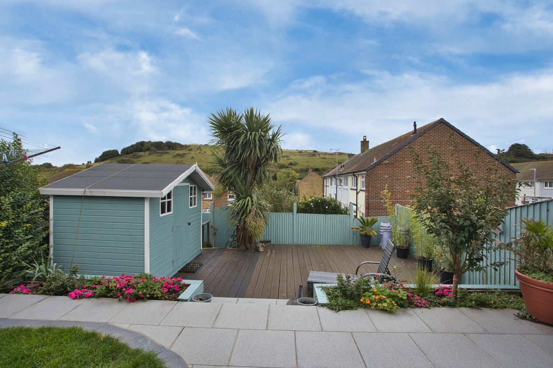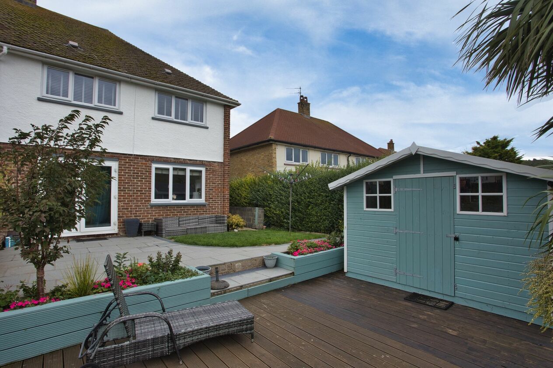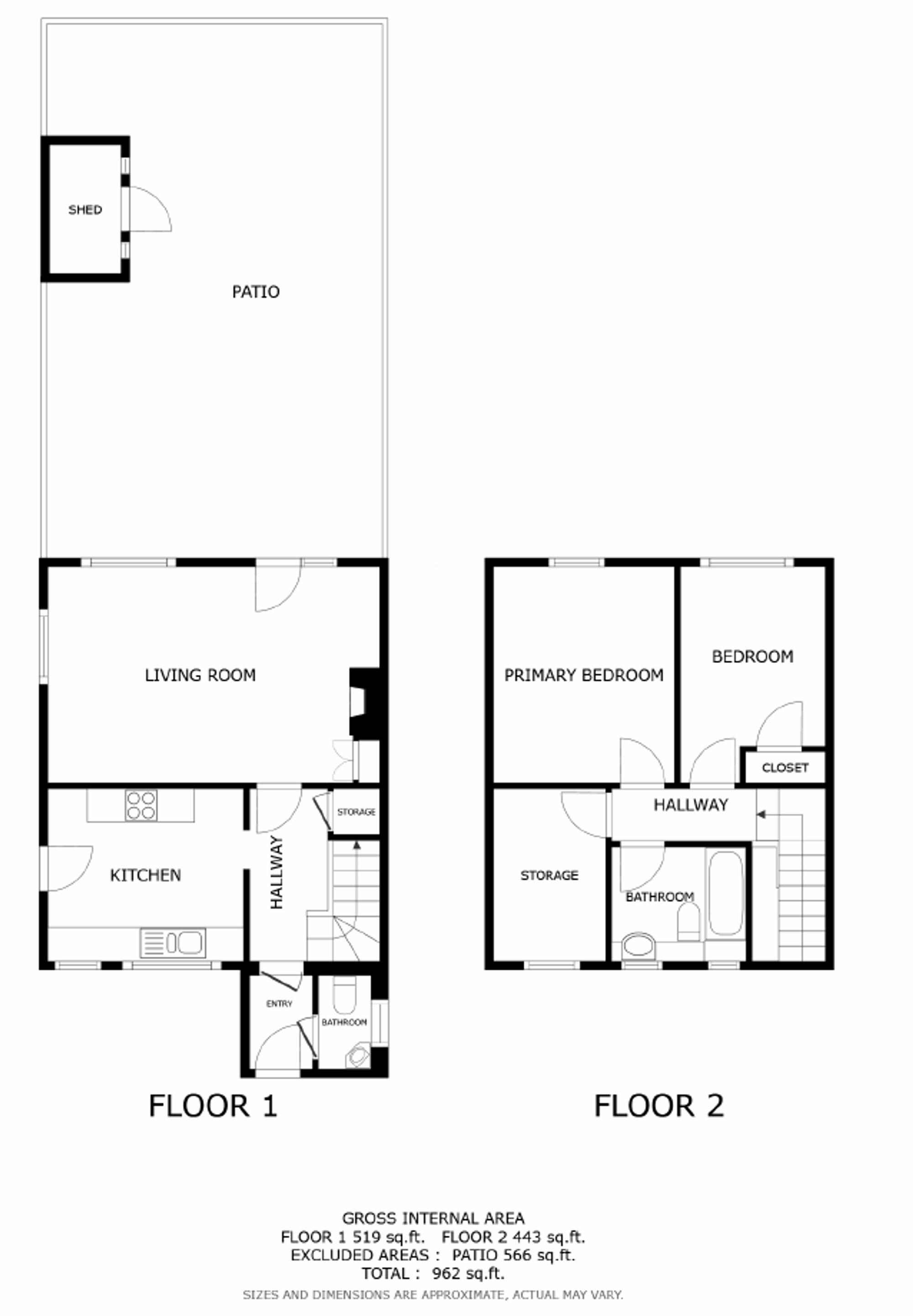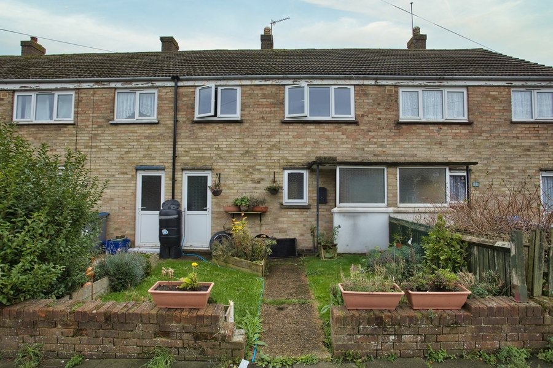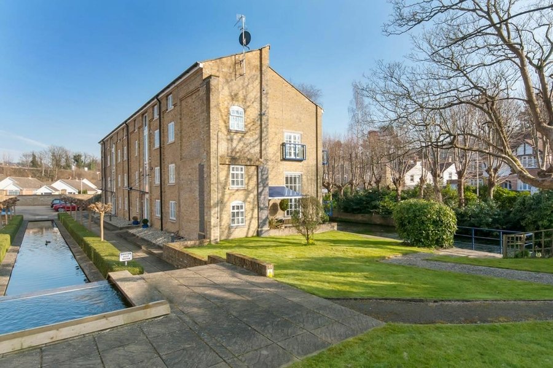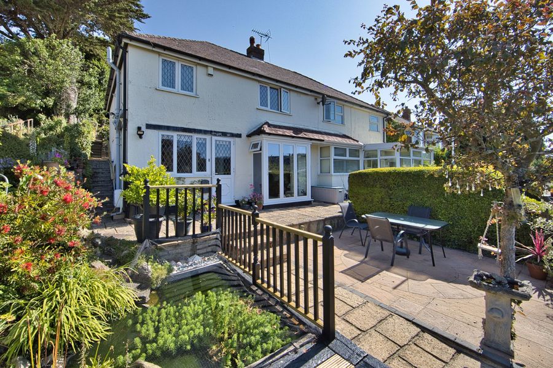St. Davids Avenue, Dover, CT17
3 bedroom house for sale
Nestled in the heart of the sought-after neighbourhood of Ayclife, this delightful 3-bedroom semi-detached house exudes charm and elegance. Upon entering the property, you are greeted by a lovely hedged front garden, setting a picturesque scene from the outset. With no work required, the interior of the house is immaculately presented, featuring a brand-new kitchen installed just this past June.
The ground floor layout is thoughtfully designed for modern living, boasting a convenient downstairs WC and a bright, sunny lounge at the rear of the property. The lounge offers a generous space for relaxing or entertaining and seamlessly transitions to the fully landscaped garden through French doors. The outdoor space is a true oasis, with a beautiful patio leading to a decked area and a versatile summer house ideal for a home business setup. Moving upstairs, the property offers two charming double bedrooms with stunning views of the iconic Dover Cliffs, while a larger than average single bedroom currently serves as a dressing room. The family bathroom is well-appointed, featuring a shower over the bath for added convenience.
Embracing outdoor living, the property's garden offers a peaceful retreat from the hustle and bustle of every-day life. With an array of inviting spaces for relaxation and entertainment, this residence presents an ideal opportunity for discerning buyers seeking a harmonious blend of indoor comfort and outdoor tranquillity.
This property was constructed with ‘Brick and Blocks’ and has had no adaptations for accessibility.
Identification Checks
Should a purchaser(s) have an offer accepted on a property marketed by Miles & Barr, they will need to undertake an identification check. This is done to meet our obligation under Anti Money Laundering Regulations (AML) and is a legal requirement. We use a specialist third party service to verify your identity. The cost of these checks is £60 inc. VAT per purchase, which is paid in advance, when an offer is agreed and prior to a sales memorandum being issued. This charge is non-refundable under any circumstances.
Room Sizes
| Ground Floor | Ground Floor Entrance Leading To |
| WC | 5' 2" x 2' 9" (1.57m x 0.84m) |
| Kitchen | 11' 4" x 9' 8" (3.45m x 2.95m) |
| Lounge | 12' 7" x 17' 8" (3.84m x 5.38m) |
| First Floor | First Floor Landing Leading To |
| Bathroom | 7' 6" x 6' 6" (2.29m x 1.98m) |
| Bedroom | 10' 1" x 7' 1" (3.07m x 2.16m) |
| Bedroom | 10' 7" x 12' 7" (3.23m x 3.84m) |
| Bedroom | 8' 6" x 12' 6" (2.59m x 3.81m) |
