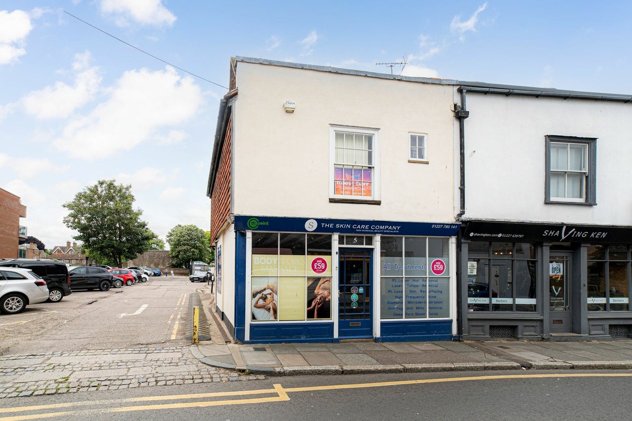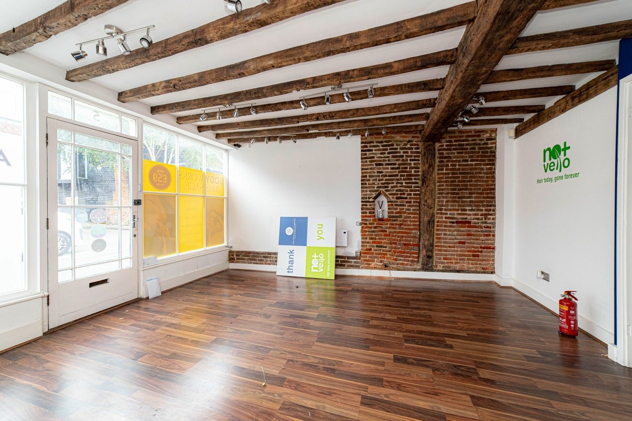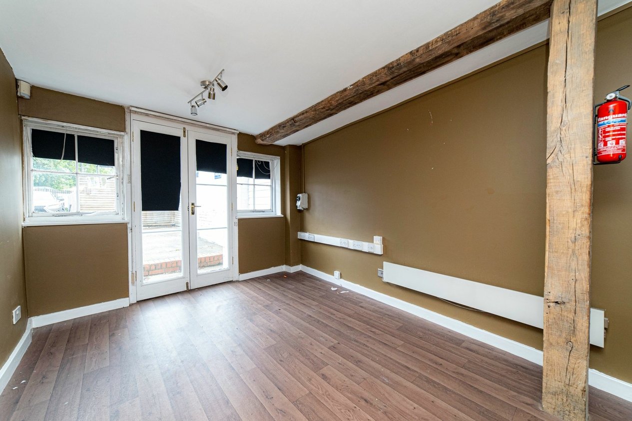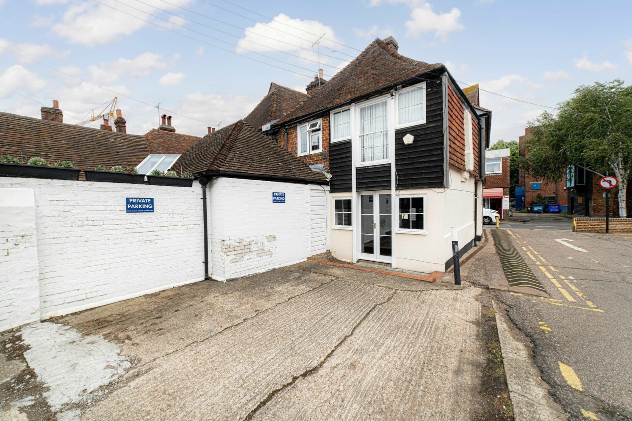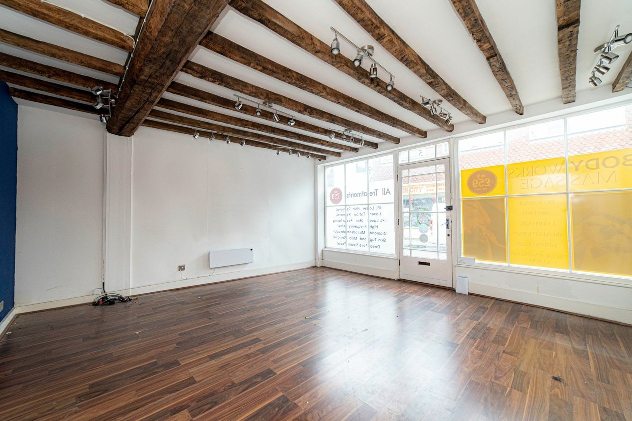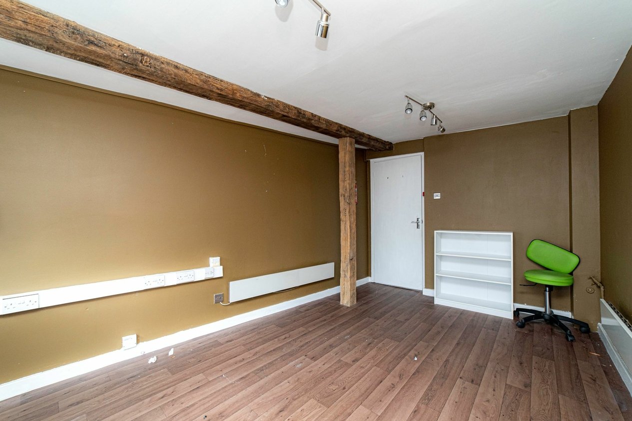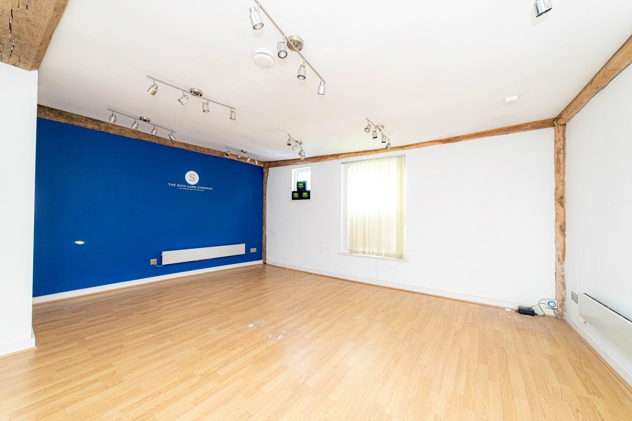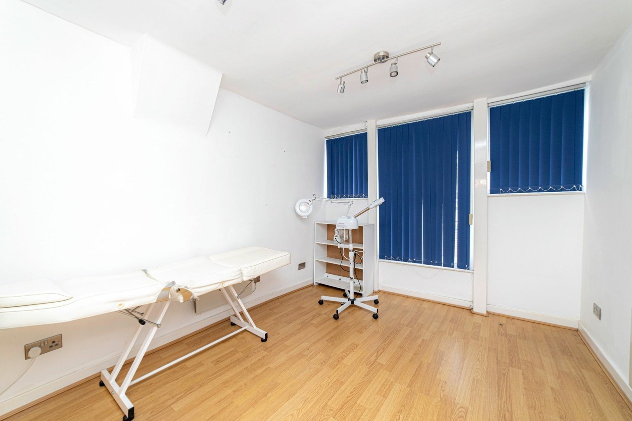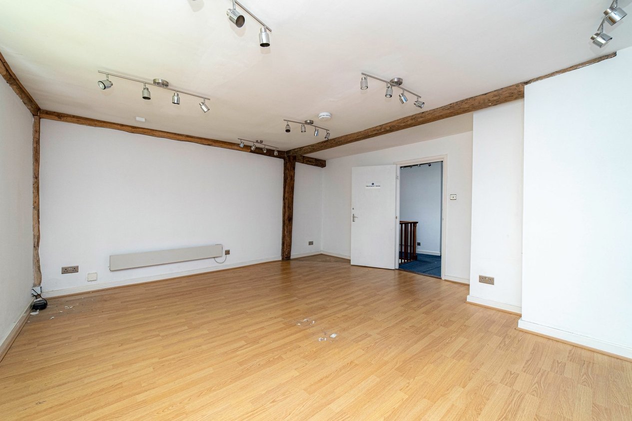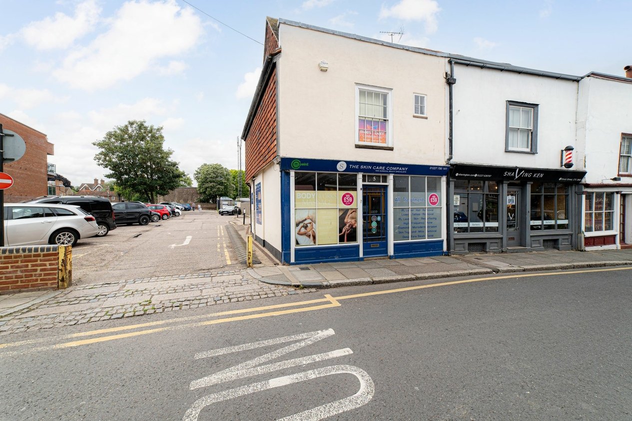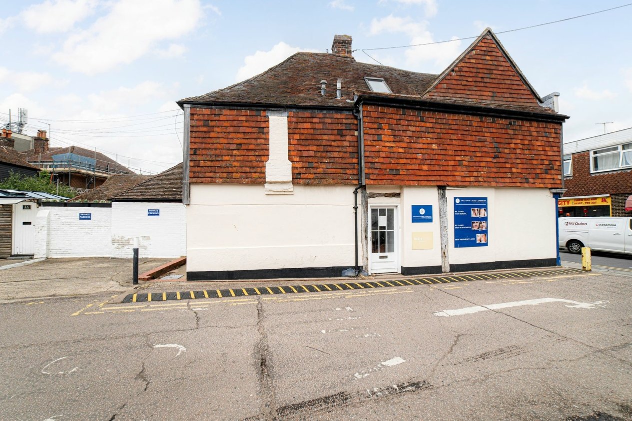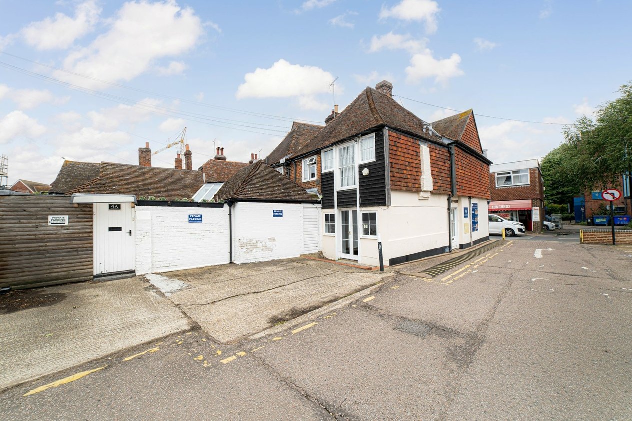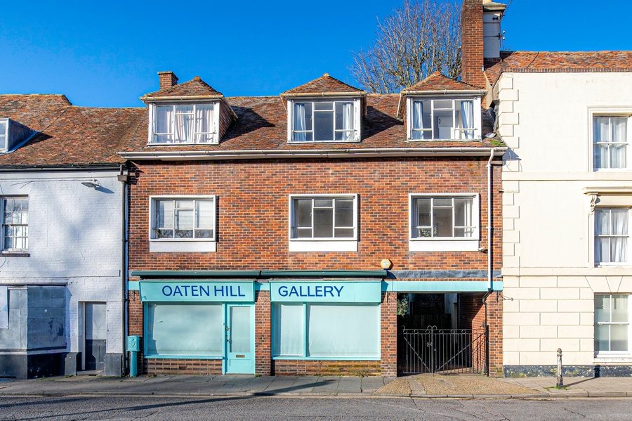Dover Street, Canterbury, CT1
commercial retail property to rent
COMMERCIAL PROPERTY IN THE HEART OF CANTERBURY
The building is situated in the lower section of Dover Street close to the junction with Upper Bridge Street which is part of the ring road of Canterbury. The Dover Street car park is next to the property.
The property comprises a 2 storey end of terrace Grade II listed building. There is electric heating and two parking spaces.
Rent - £20,000 per annum
Lease- New FRI lease available
Legal costs- Ingoing tenants responsible for our clients reasonable legal costs.
Accommodation
Ground floor
Front room 4.77m x 4.52m with single glazed timber framed shop front. Beamed ceiling and spotlights
Inner hall with understairs cupboard and cloakroom with wc and wash hand basin.
Rear room 2.68m x 4.15m with French doors to rear, and spotlights.
Ground floor area …………………………………………………………………………..32.68sqm (352sqft)
First floor
Front room 4.85m x 4.71m with spotlights
Landing area with roof light and cupboard containing a sink and base unit.
Cloakroom with wc and basin
Rear room 2.72m x 3.40m with spotlights
First floor area…………………………………………………………………………………21.56sqm (232sqft)
Total net internal floor area………………………………………………………………..54.24sqm (584sqft)
Commercial Leasing Fees:
An administration fee of £300+VAT is payable to Miles & Barr Property Management Ltd when leasing a Commercial property.
Room Sizes
| Ground Floor | |
| Front Room | 15' 8" x 14' 10" (4.77m x 4.52m) |
| Inner Hall | with understairs cupboard, cloakroom, WC and wash hand basin. |
| Rear Room | 11' 2" x 9' 1" (3.40m x 2.77m) |
| First Floor | |
| Landing with Storage Cupboard | |
| Front Room | 15' 5" x 15' 11" (4.71m x 4.85m) |
| Cloakroom | with WC and basin |
| Rear Room | 11' 2" x 9' 1" (3.40m x 2.77m) |
