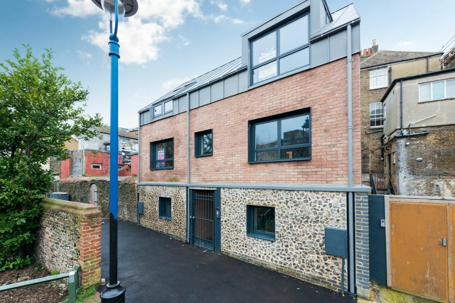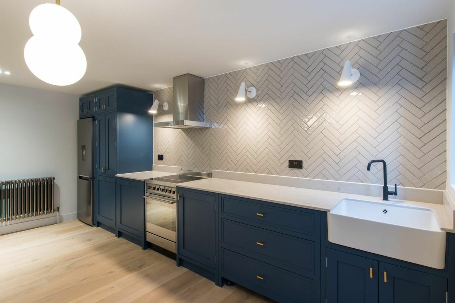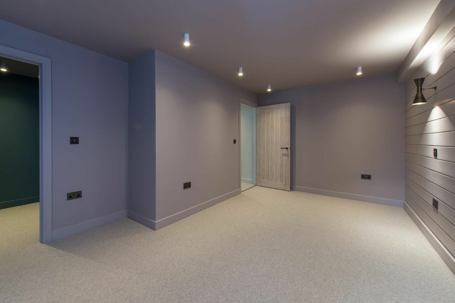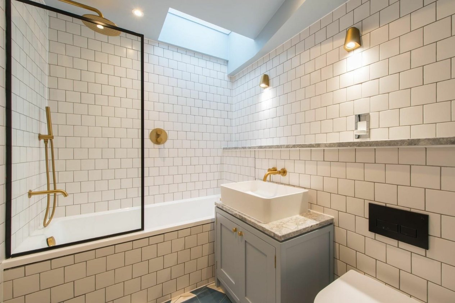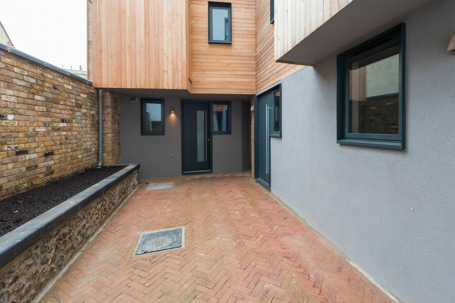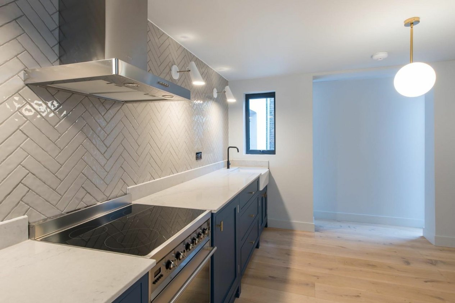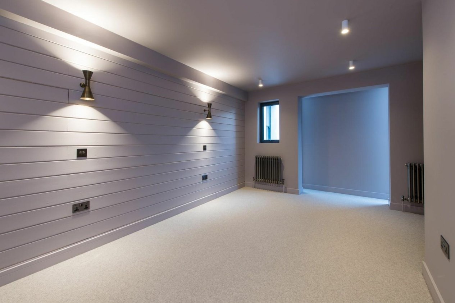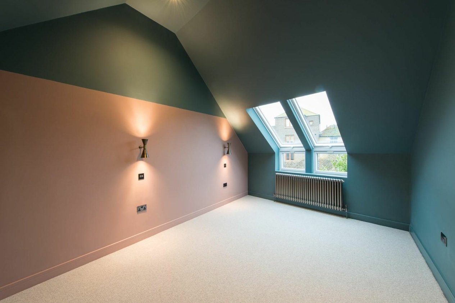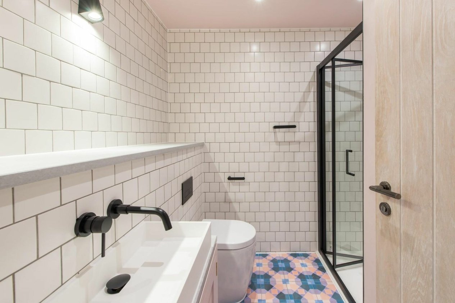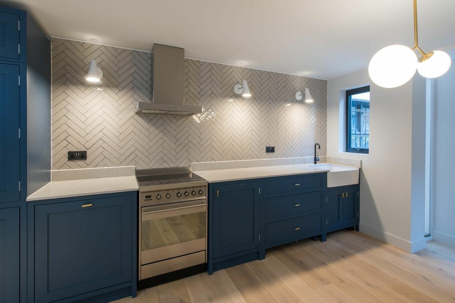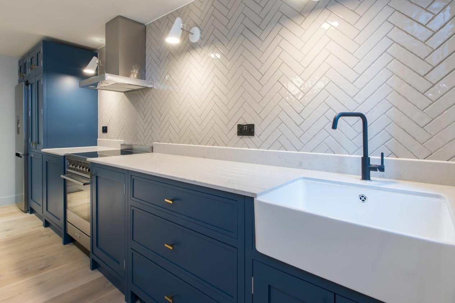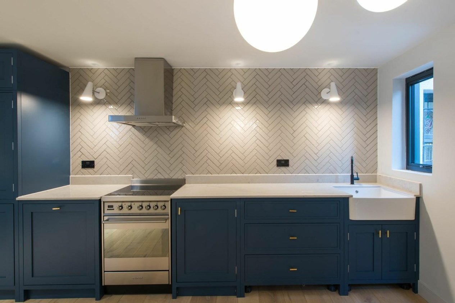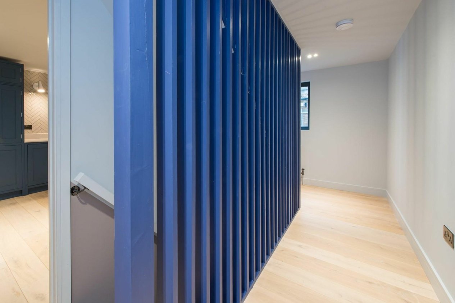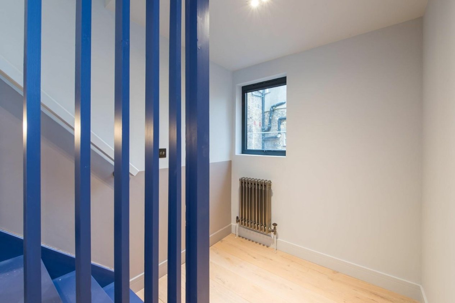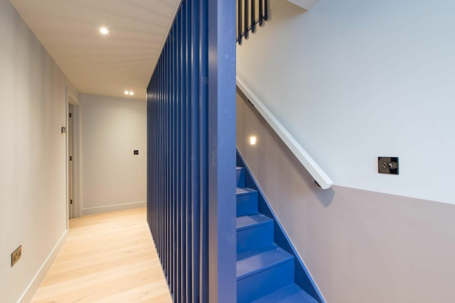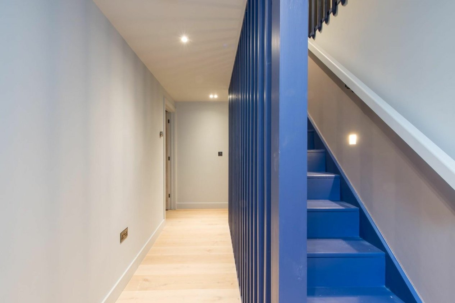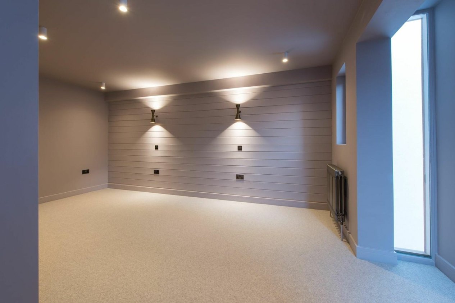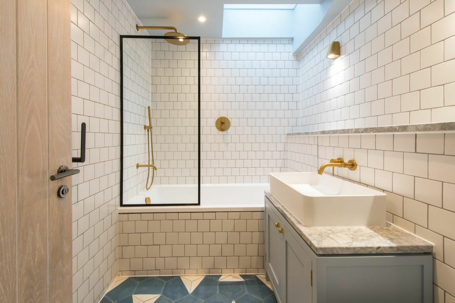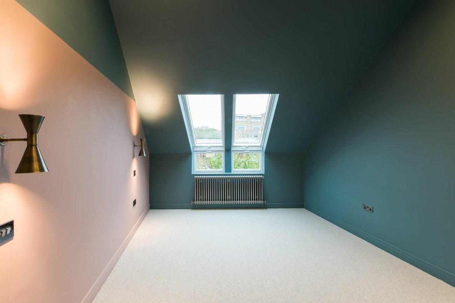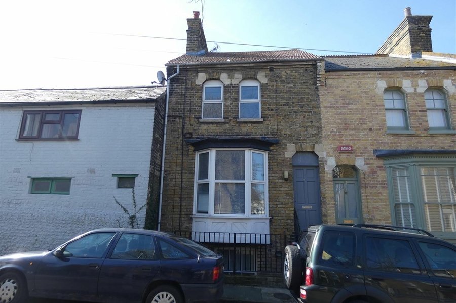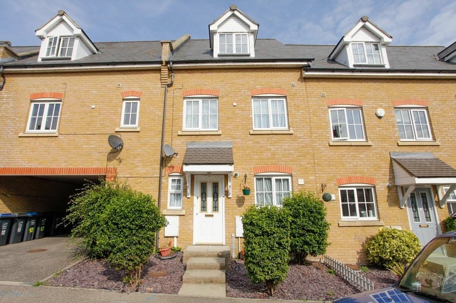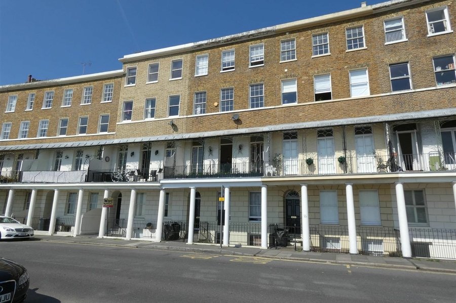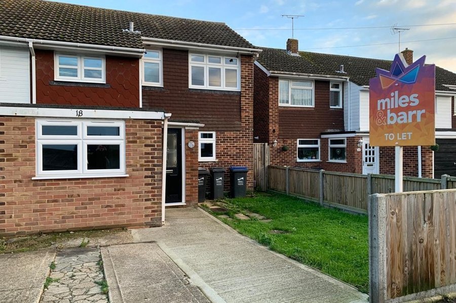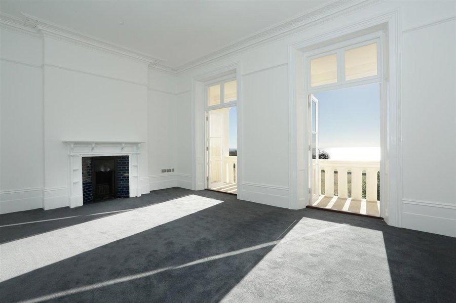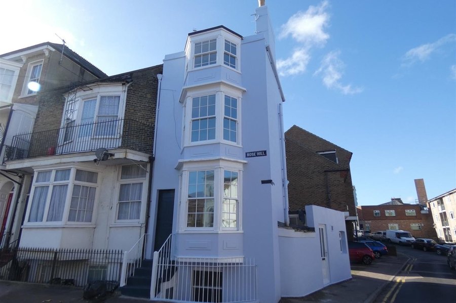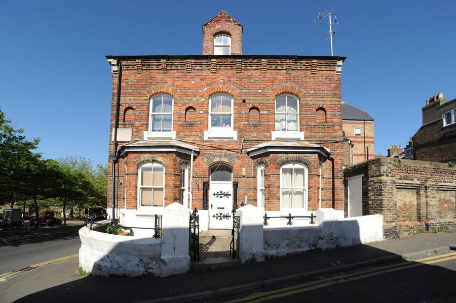Albert Court,Ramsgate, CT11
4 bedroom house to rent
BE THE FIRST.
Miles and Barr are pleased to offer this Simply Stunning Four Bedroom Semi-Detached HOME in the Heart of Ramsgate Town! This property is within seconds of the high street, moments from the sea front and Royal Harbour, great schooling at Junior, Secondary and Grammar levels, plus excellent transport links by road and train, including the high speed link to London, making this home ideally situated for all your needs. The home, in our opinion, is finished to an exceptionally high standard, and offers light and airy accommodation throughout. The property is accessed via gated entry system and communal courtyard area which benefits from a bin store, and once inside the front door the property offers chrome plated sockets and light fittings, traditional style chrome column radiators, modern electric central heating system with a mixture of matt black and gold kitchen and bathroom furnishings. On the ground floor there is an entrance hallway leading to two double bedrooms, fully tiled shower room and stairs up to the first floor with a large open plan living space, with modern fitted, fully tiled kitchen with appliances including slimline dishwasher, washing machine, fridge freezer and a Smeg cooker. On the second floor there are a further two double bedrooms, main benefitting from a dressing room, and fully tiled family bathroom with skylight, completing the picture on this wonderful home. A beautiful example of a modern home centrally located in Town, be sure not to miss out on this stunning home and call sole agents Miles & Barr today to arrange your internal viewing
EPC C
Council Tax C
To check broadband and mobile phone coverage please visit Ofcom here ofcom.org.uk/phones-telecoms-and-internet/advice-for-consumers/advice/ofcom-checker.’
Room Sizes
| Entrance | |
| Lounge | 5.64m x 3.33m (18'06 x 10'11). |
| Bedroom | 5.51m x 3.48m (18'01 x 11'05). |
| Bedroom | 3.30m x 4.70m (10'10 x 15'05). |
| Bedroom | 4.70m x 3.07m (15'05 x 10'01). |
| Bedroom | 3.33m x 4.80m (10'11 x 15'09). |
| Kitchen | 3.40m x 5.51m (11'02 x 18'01). |
| Shower Room | 2.44m x 1.91m (8'00 x 6'03). |
| Second Floor | |
| Bathroom | 2.26m x 1.80m (7'05 x 5'11). |
| External | |
| Courtyard Garden |
