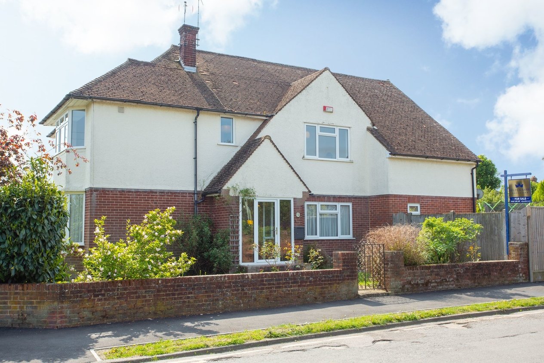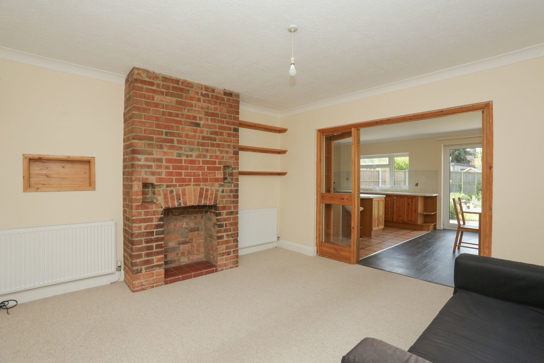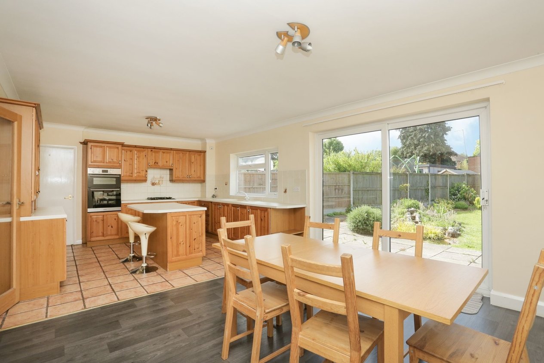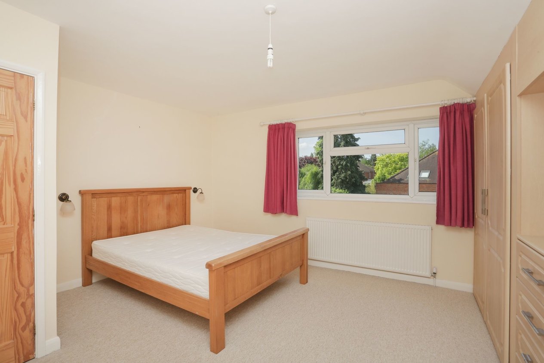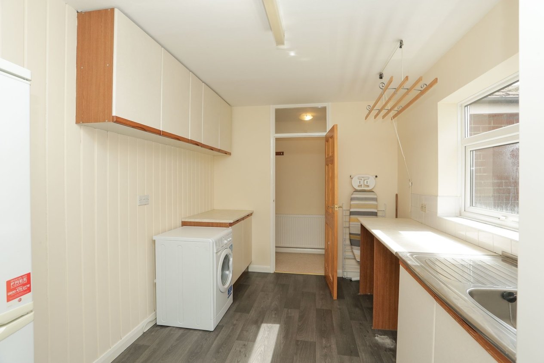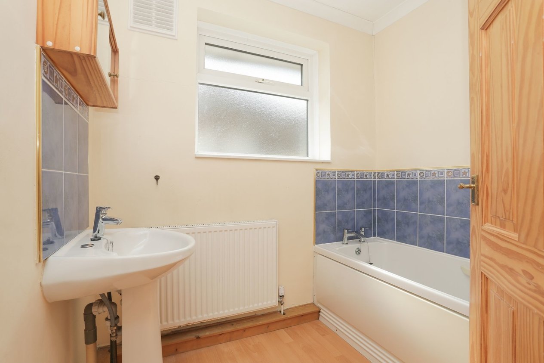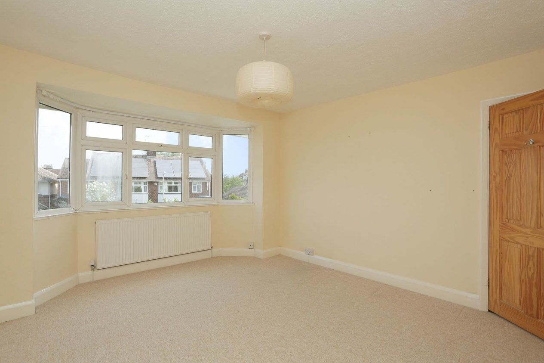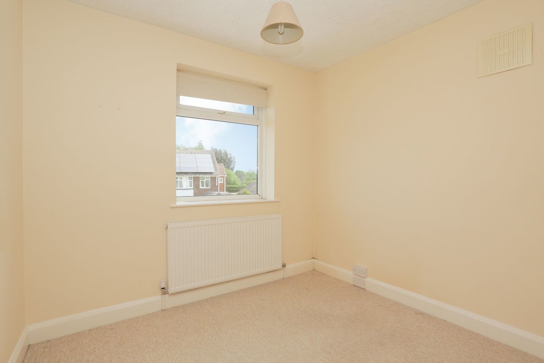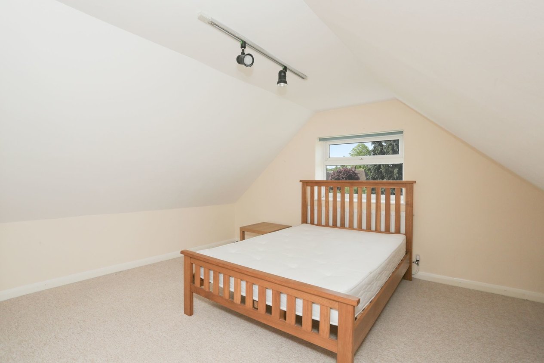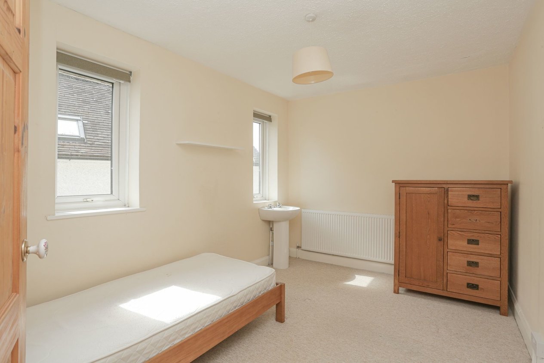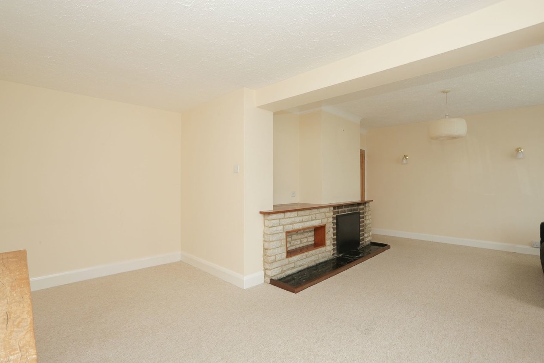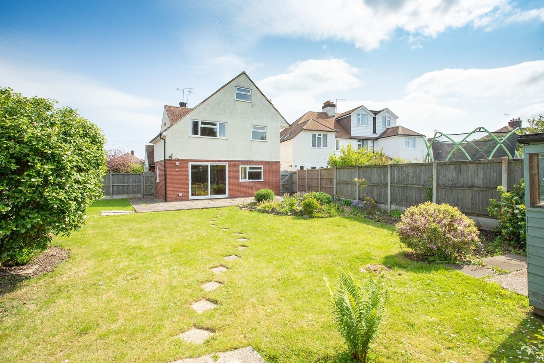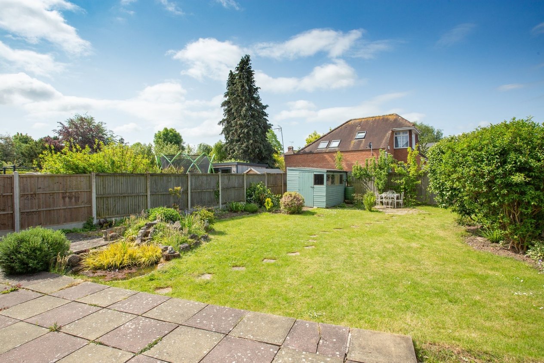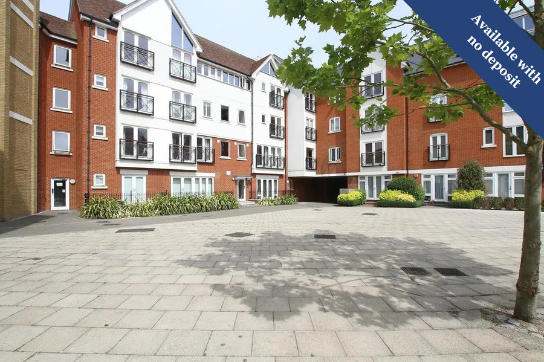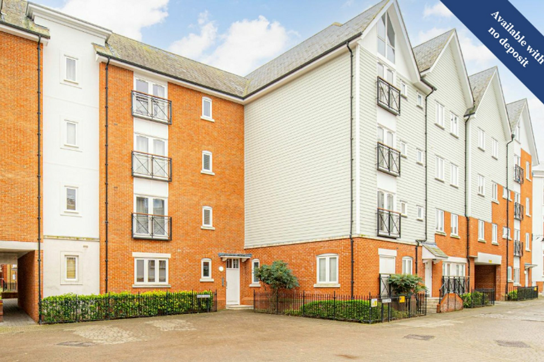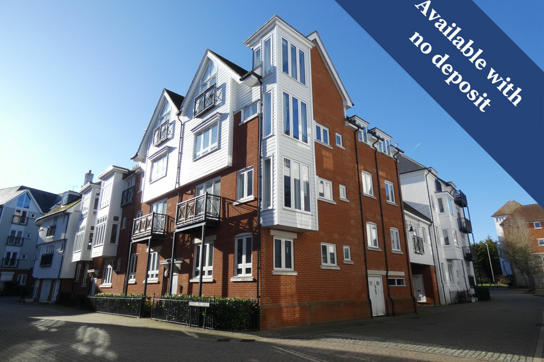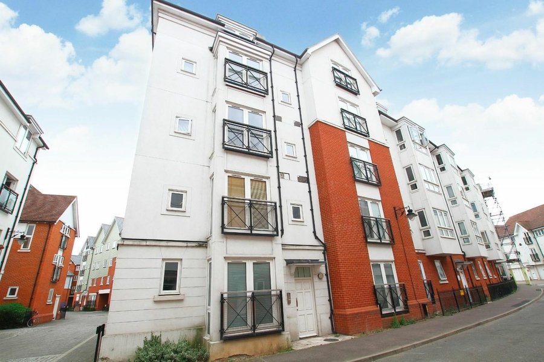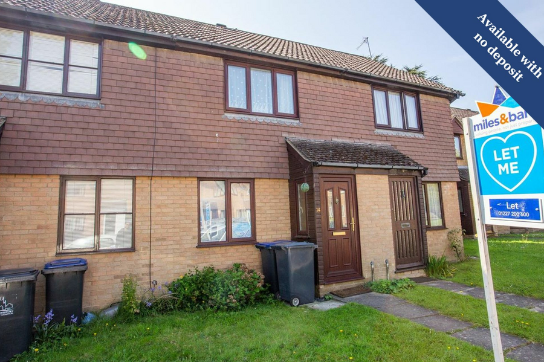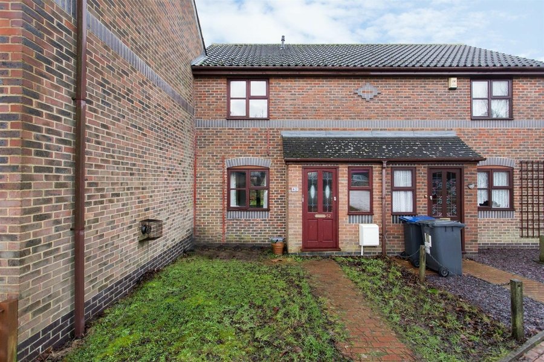Barton Road,Canterbury, CT1
6 bedroom house to rent
*SPACIOUS FAMILY HOME IN DESIRABLE SOUTH CANTERBURY LOCATION* Miles and Barr are delighted to offer this delightful family home, positioned in a highly desirable location in South Canterbury, just off the New Dover Road giving easy access to the city centre and providing excellent commuter connectivity via mainline train stations, bus routes and motorway networks. The property is also just a short walk from local shops and excellent primary and secondary schools. Offering light, bright and generous accommodation and presented in neutral decor throughout, it is sure to please! The entrance porch and hall leads you to the lounge on the left side, then there is a 2nd reception/snug/home office located to the right which takes you to an open plan kitchen/dining room with patio doors overlooking the rear garden. To the rear of the property you will find the WC and separate utility room. The first floor consists of five generous bedrooms, two bathrooms and a separate toilet. There is a staircase leading to the second floor with a further bedroom and large attic space. The property occupies a corner plot with gravel driveway for approximately two cars, walled corner section leading to south facing garden which is mainly lawned with a extended patio and surrounded by well stocked flower beds, mature trees and shrubs. It is offered PART OR UNFURNISHED and also benefits gas heating and double glazing. Council tax band F.
Room Sizes
| Ground Floor | |
| Porch | |
| Sitting Room | 12' 6" x 12' 3" (3.81m x 3.74m) |
| Kitchen/Diner | 23' 7" x 12' 11" (7.18m x 3.94m) |
| Living Room | 21' 2" x 14' 5" (6.44m x 4.40m) |
| Utility Room | |
| WC | |
| First Floor | |
| Bedroom One | 14' 1" x 12' 5" (4.28m x 3.78m) |
| Bedroom Two | 12' 11" x 12' 10" (3.94m x 3.92m) |
| Bathroom | With bath and wash hand basin |
| Bedroom Three | 12' 6" x 8' 9" (3.81m x 2.66m) |
| Bedroom Four | 12' 6" x 7' 8" (3.81m x 2.34m) |
| Bedroom Five | 8' 9" x 7' 9" (2.66m x 2.36m) |
| Bathroom | With shower, separate bath, wash hand basin and toilet |
| Second Floor | |
| Bedroom Six | 12' 9" x 11' 3" (3.88m x 3.42m) |
| Loft Room |
