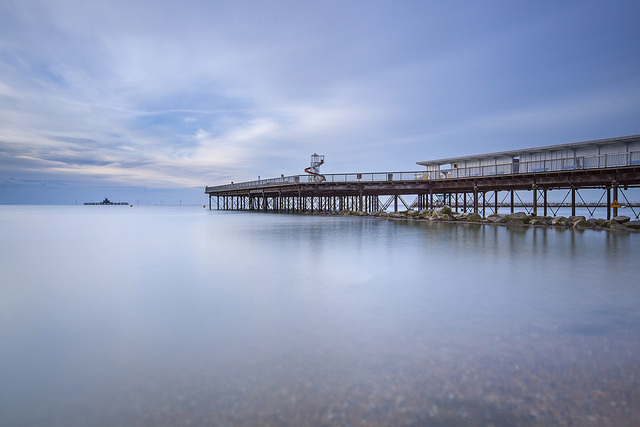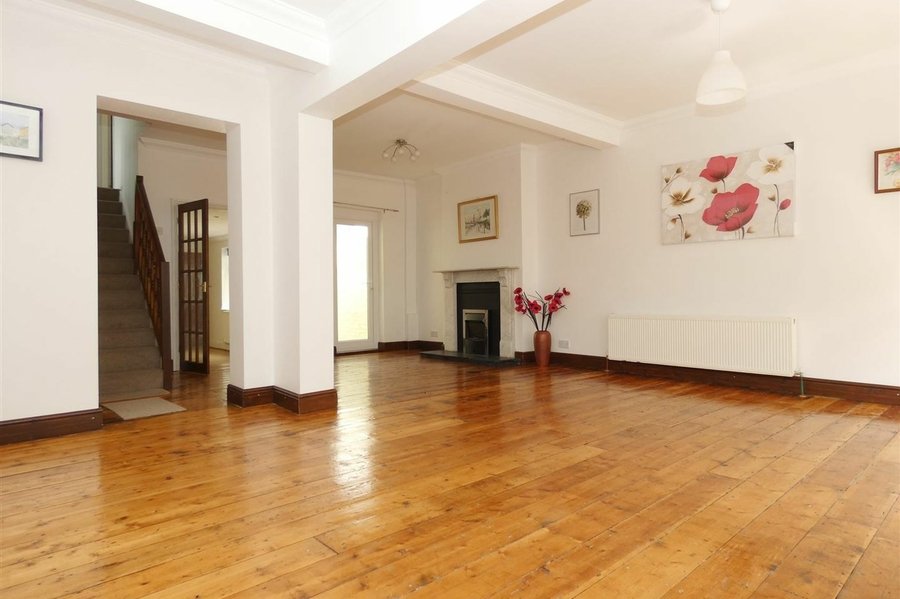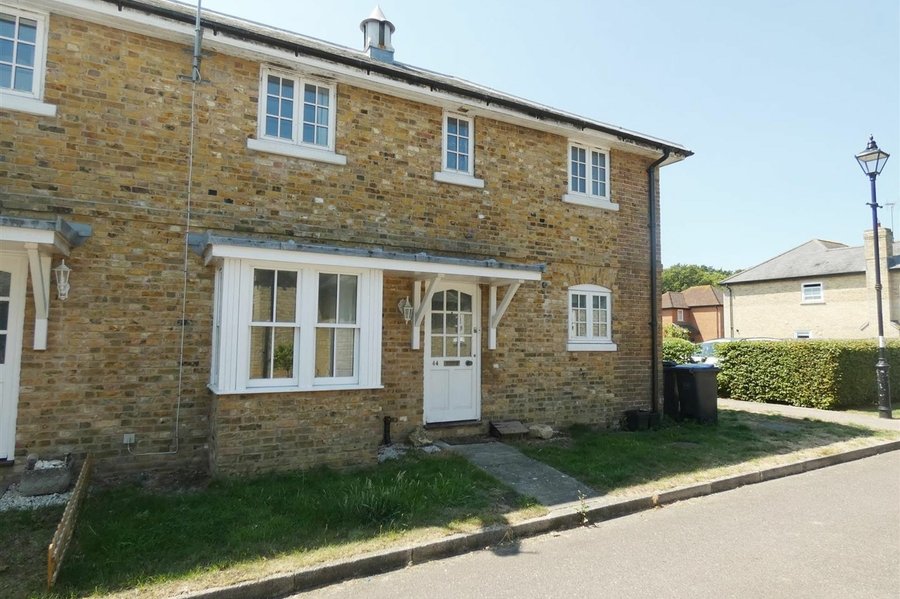Beacon Road,Herne Bay, CT6
5 bedroom house to rent
* DECEPTIVELY SPACIOUS FIVE BEDROOM DETACHED FAMILY HOME* Miles and Barr are excited to present this detached family home arranged over three floors and located on the east side of Herne Bay, in Beacon Road with the seafront at the end of the road. The ground floor accommodation comprises entrance hallway, bay fronted lounge, separate dining room, breakfast room, modern fitted kitchen to the rear and understairs cloakroom. The first floor offers three bedrooms to the front plus a family bathroom and a nursery/office to the rear of the home. The second floor offers the master bedroom with vaulted ceilings, double aspect windows and master en-suite shower room. There is central heating, double glazing with an enclosed rear garden that is an excellent size with patio outside the home with the rest being laid to lawn. There is on road parking to the front for one small car. The location is ideal being just a short stroll to the beach, it also allows easy access to local schools, town centre and train station. Available now!
Room Sizes
| Entrance Hall | Leading to |
| Kitchen | 11' 5" x 9' 5" (3.48m x 2.87m) |
| Breakfast Room | 11' 8" x 9' 5" (3.56m x 2.88m) |
| Wc | With toilet and hand wash basin |
| Dining Room | 12' 3" x 11' 1" (3.73m x 3.38m) |
| Lounge | 15' 2" x 12' 5" (4.62m x 3.78m) |
| First Floor | Leading to |
| Bathroom | 6' 1" x 4' 8" (1.86m x 1.43m) |
| Office/ Bedroom | 9' 6" x 6' 5" (2.90m x 1.96m) |
| Bedroom | 12' 2" x 11' 1" (3.71m x 3.38m) |
| Bedroom | 14' 4" x 10' 2" (4.37m x 3.10m) |
| Bedroom | 15' 4" x 10' 4" (4.67m x 3.15m) |
| Second Floor | Leading to |
| Bedroom | 20' 4" x 14' 6" (6.21m x 4.41m) |
| En-Suite | 10' 10" x 7' 9" (3.30m x 2.36m) |












