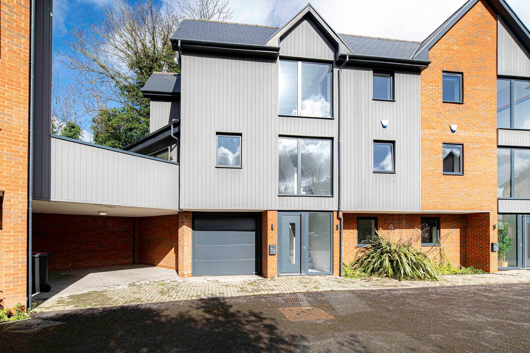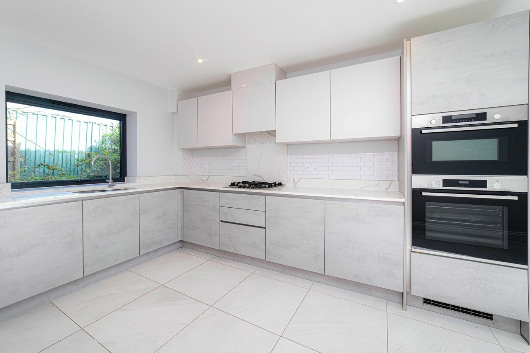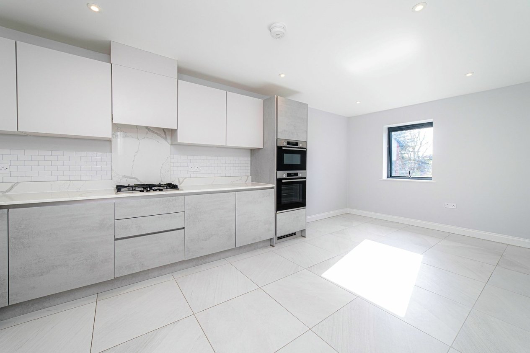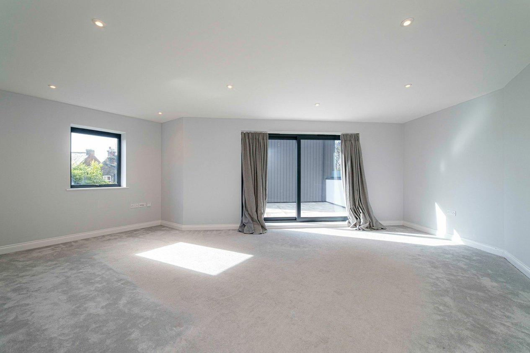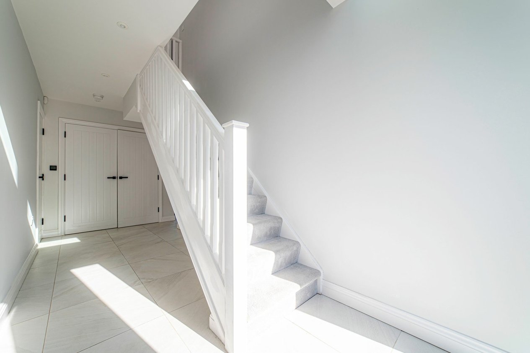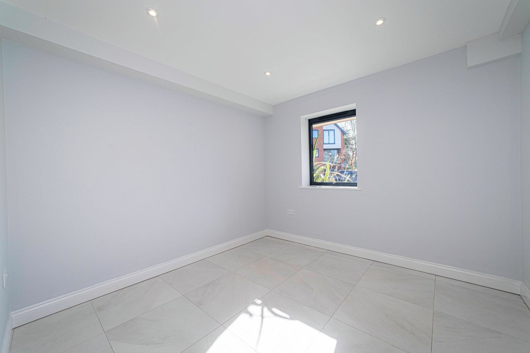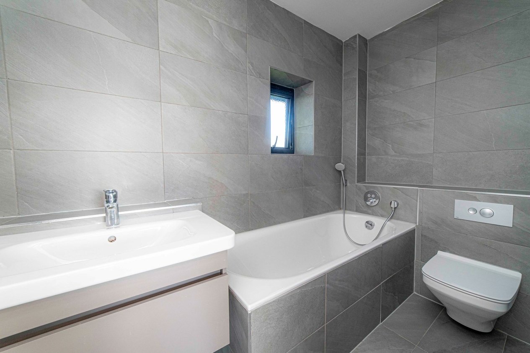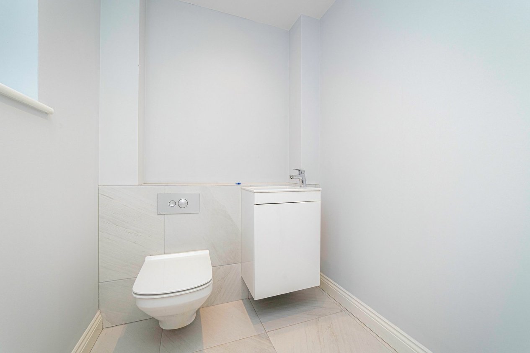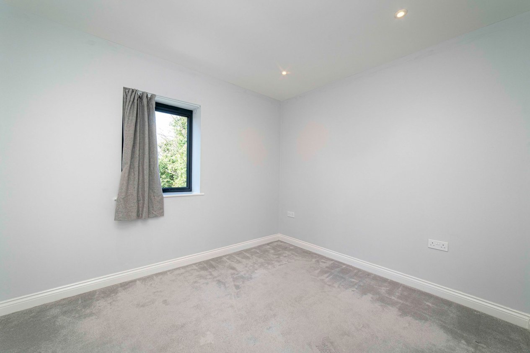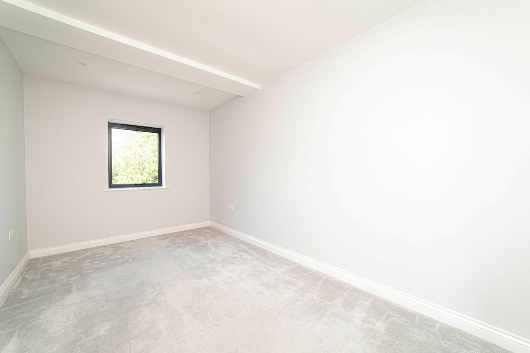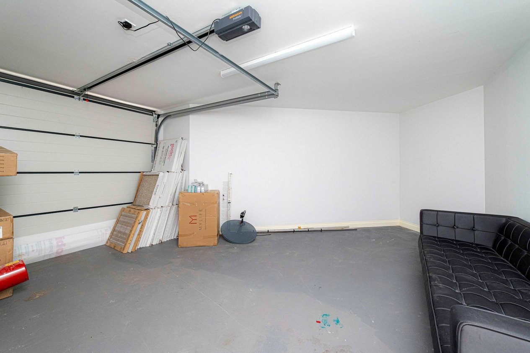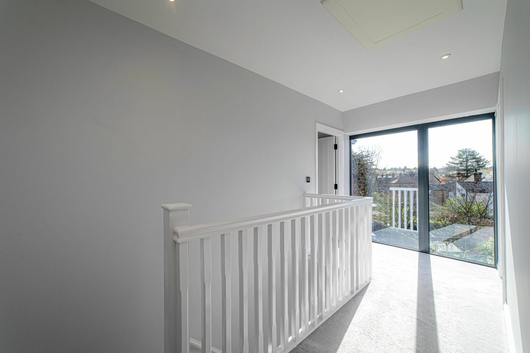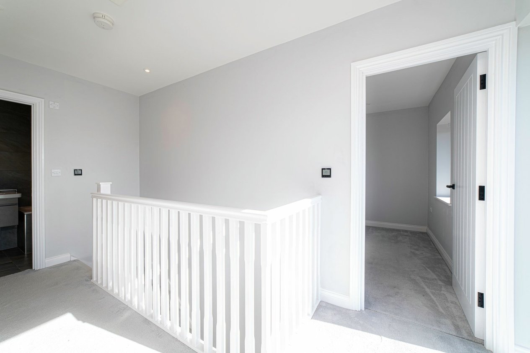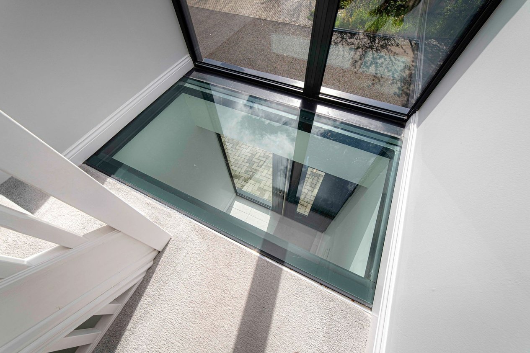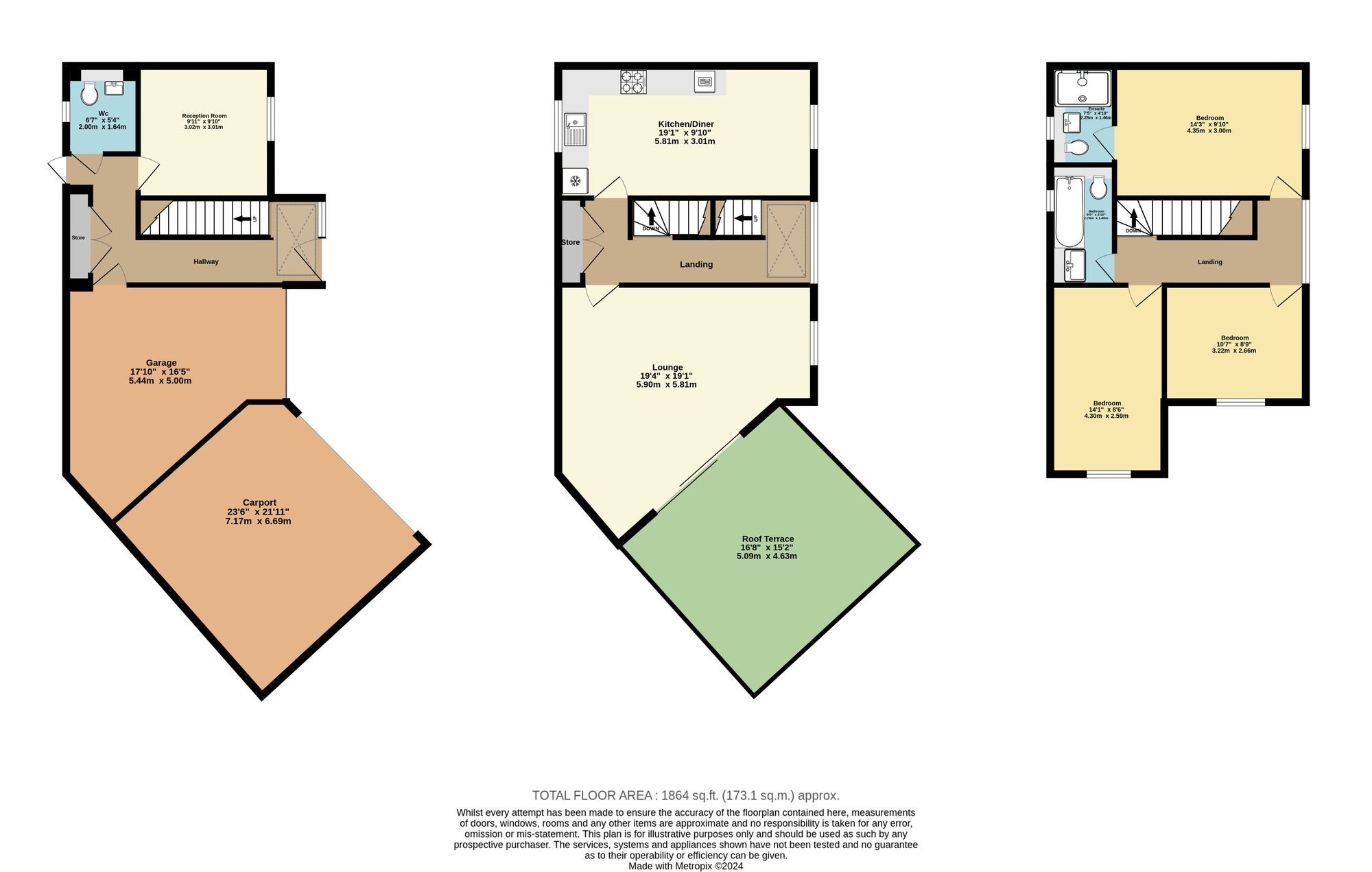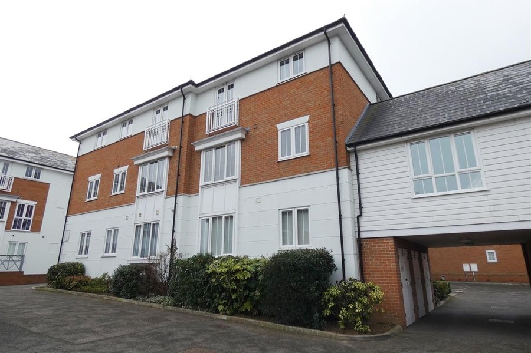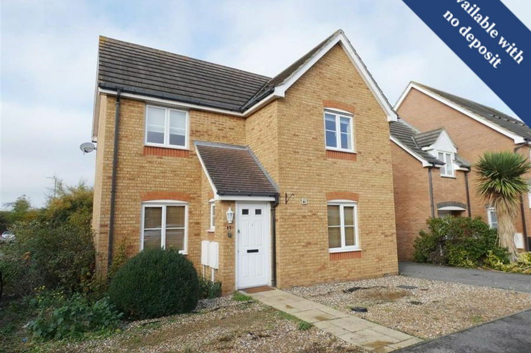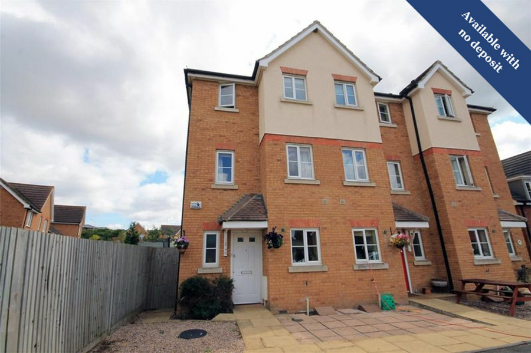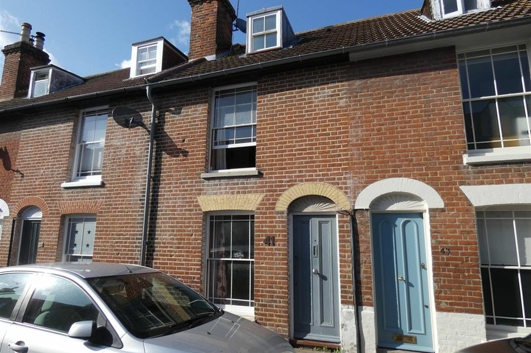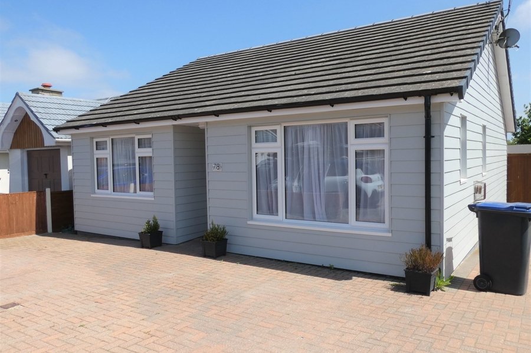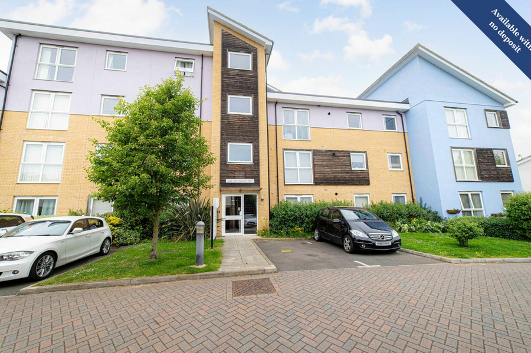Belmont Road,Whitstable, CT5
4 bedroom house to rent
* 3-4 BEDROOM HOUSE IN MODERN GATED DEVELOPMENT * Nestled within a prestigious gated development within walking distance to Whitstable’s High Street and mainline train station is this stylish town house. Spread across three well-appointed floors, this residence offers a generous layout that effortlessly combines contemporary design with practical living spaces. The ground floor entrance leads to the fourth bedroom/secondary reception space, a WC and a door in to the larger than average garage, providing ample space for vehicles and storage needs. The first floor showcases a modern kitchen-dining room which is separated from a large living room where residents can relax and unwind, with access to a charming roof terrace offering a private outdoor retreat. The top floor offers 3 bedrooms with and en-suite shower to the master and a family bathroom. Beyond the interior, a small low maintenance courtyard garden is situated to the rear of the property. Undercover parking area and gas central heating. Available now. Council tax band D.
EPC rating B
Room Sizes
| Entrance | Leading to |
| Reception Room | 9' 11" x 9' 11" (3.02m x 3.01m) |
| Wc | With Toilet and Hand Wash Basin |
| First Floor | Leading to |
| Lounge | 19' 4" x 19' 1" (5.90m x 5.81m) |
| Kitchen/Diner | 19' 1" x 9' 11" (5.81m x 3.01m) |
| Second Floor | Leading to |
| Bedroom | 14' 3" x 9' 10" (4.35m x 3.00m) |
| En-suite | 7' 5" x 4' 9" (2.25m x 1.46m) |
| Bathroom | 9' 0" x 4' 9" (2.74m x 1.46m) |
| Bedroom | 14' 1" x 8' 6" (4.30m x 2.59m) |
| Bedroom | 10' 7" x 8' 9" (3.22m x 2.66m) |
