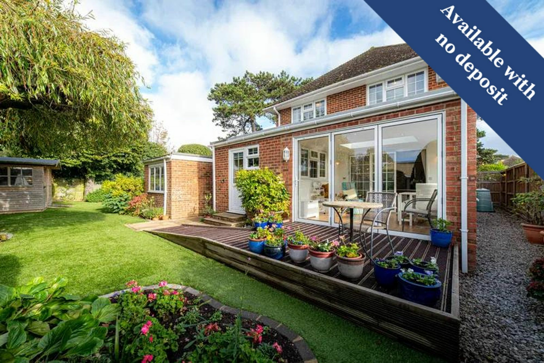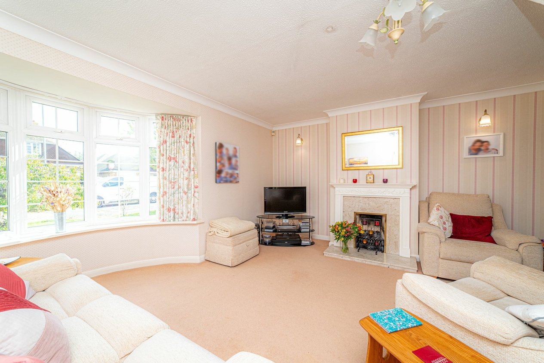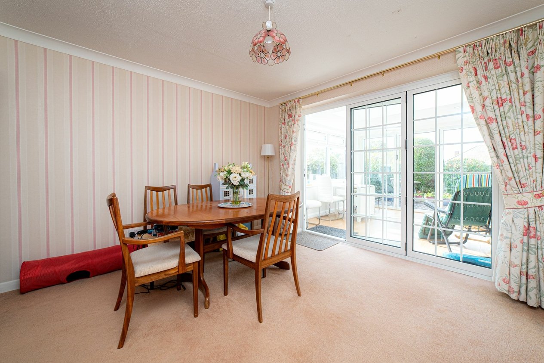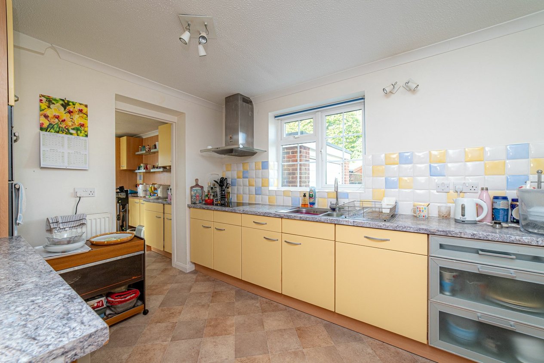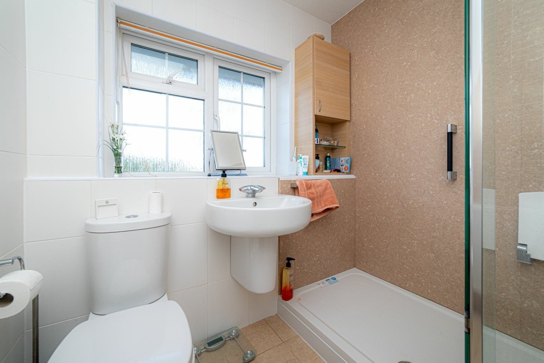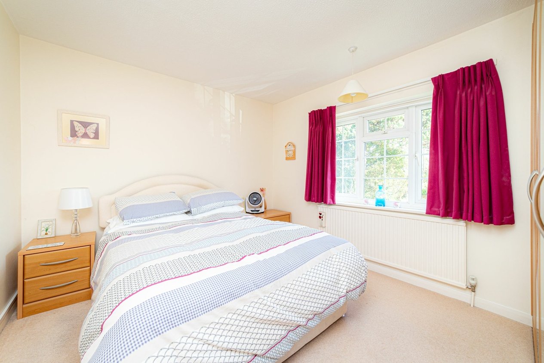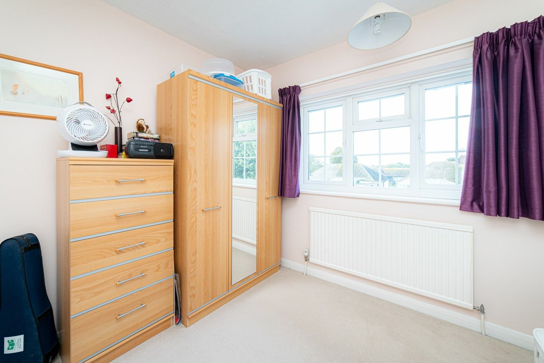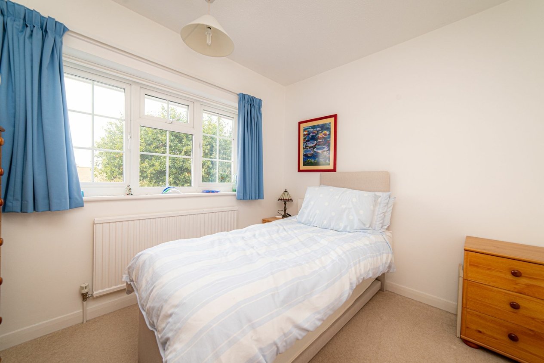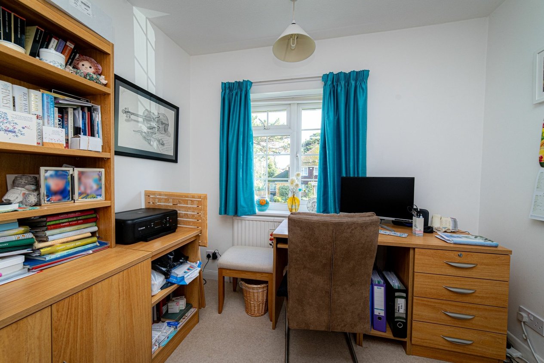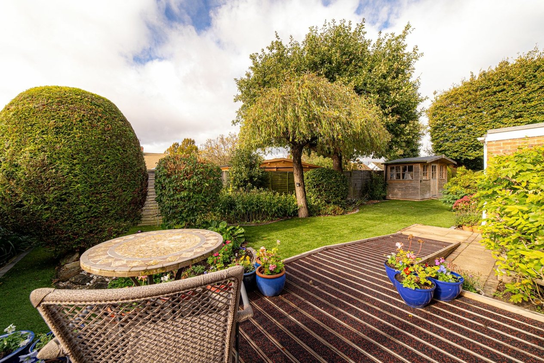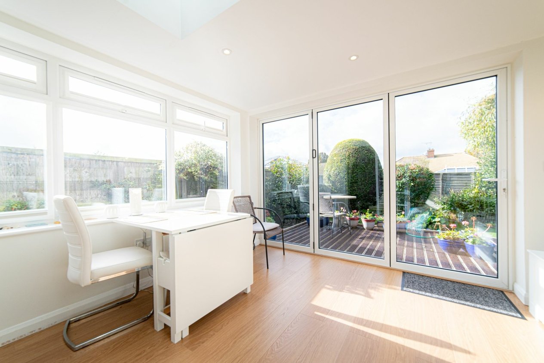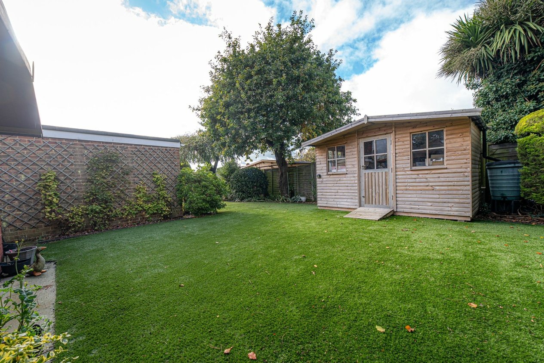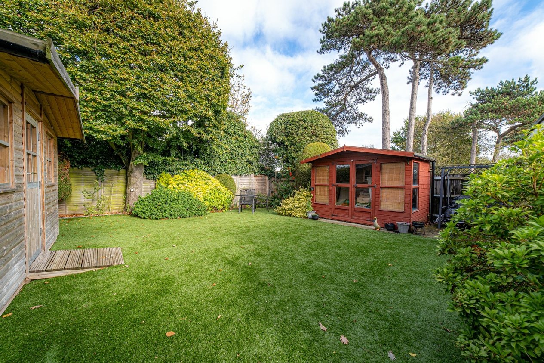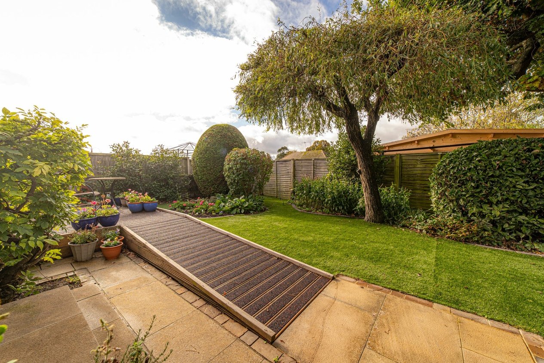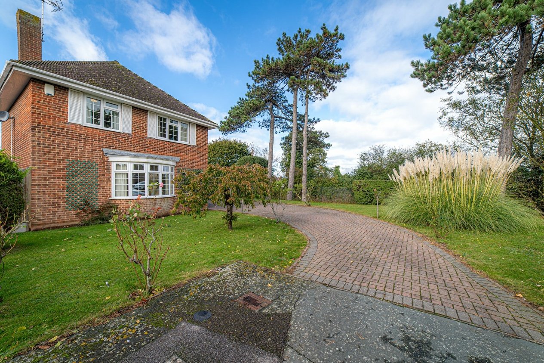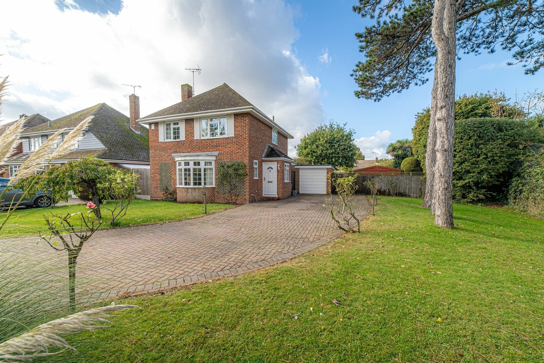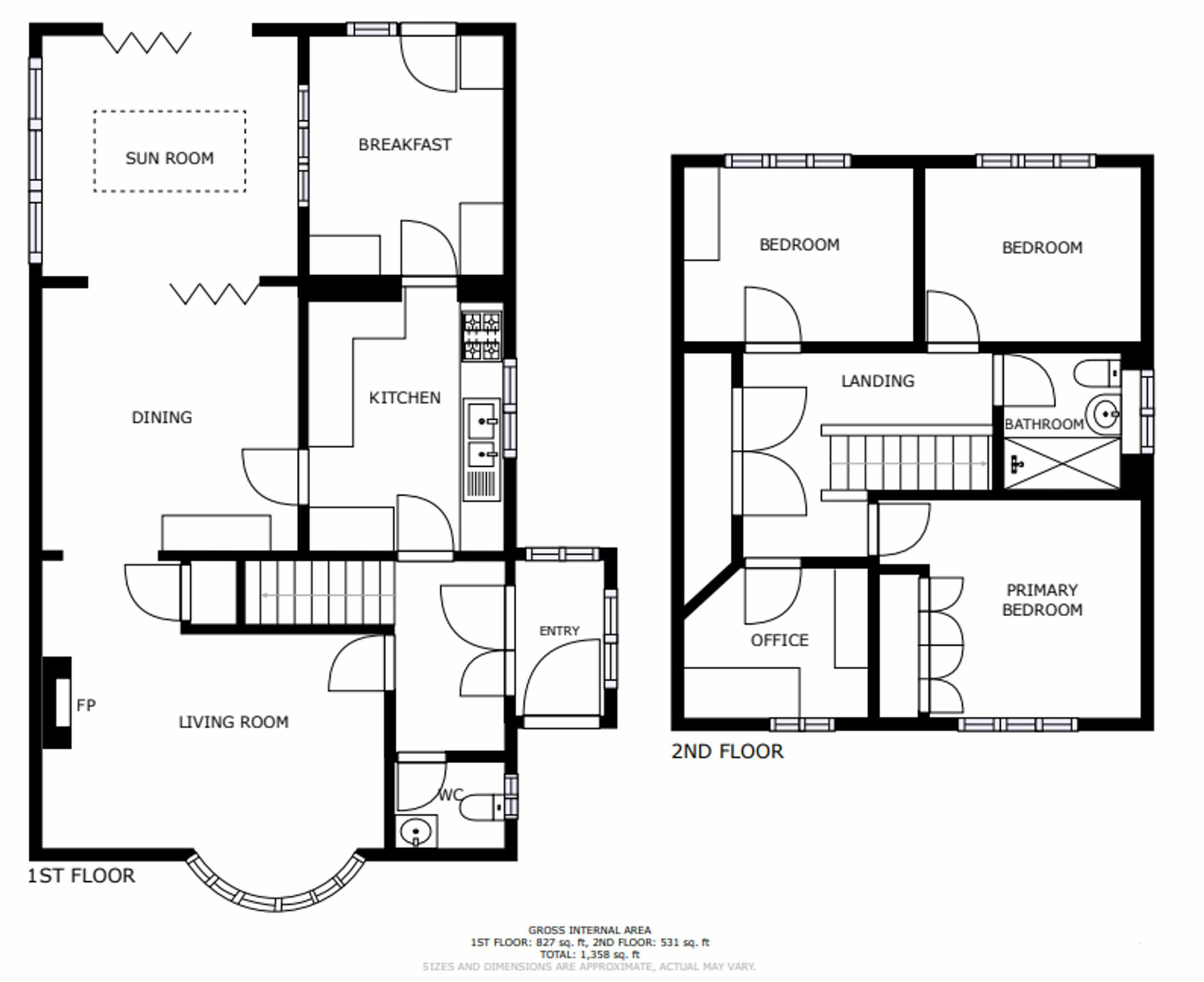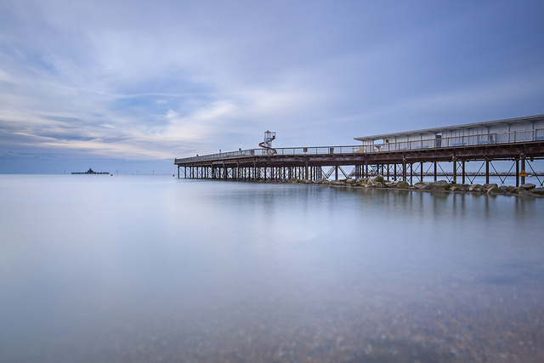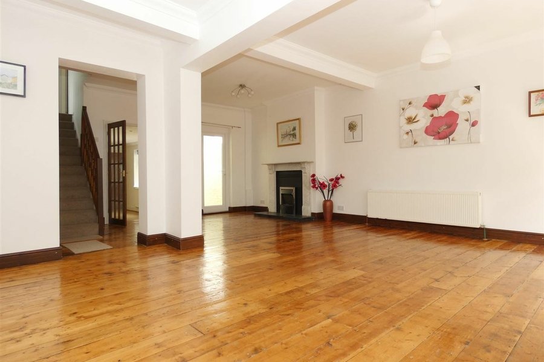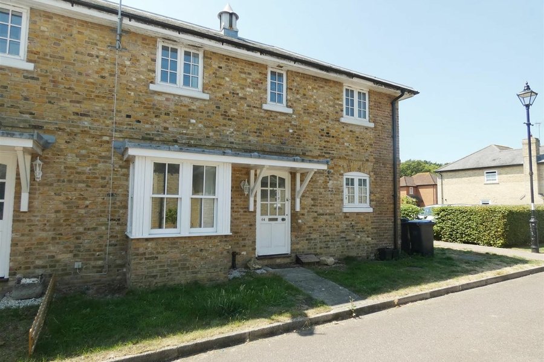Birkdale Gardens,Herne Bay, CT6
4 bedroom house to rent
* WONDERFUL EXTENDED 4 BEDROOM DETACHED FAMILY HOME* Located in an incredible secluded corner plot position at the end of the quiet tree lined cul-de-sac is this spacious family home. Internally the accommodation is comprised of four well-proportioned bedrooms upstairs, with storage cupboards on the landing and a large shower room with a large cubicle completing the first floor. You enter the home into a double glazed porch, then into the entrance hall giving access to a large bay fronted lounge with double doors to the dining room. There is then a wonderful garden room and bi-folding doors leading outside, creating the possibility of a lovely ‘outside in’ living area. The ground floor also has cloakroom, fitted kitchen with appliances and a further breakfast/utility room. The rear garden is astro turfed with a seating area and a ramp leading up to the garden room. Mature borders with a mixture of trees and shrubs, door with access to the garage, a shed and a summer house completing the back. To the front is large driveway that leads to the garage, with a lot of well-kept garden area surrounding it. The home is in a popular family location with great access to amenities such as Herne Bay High School and shops close by. Available end of May. Council tax band E. EPC rating D.
Room Sizes
| Entrance | Leading to |
| Kitchen | 11' 3" x 8' 10" (3.44m x 2.69m) |
| Breakfast Room | 10' 8" x 8' 8" (3.24m x 2.64m) |
| Dining Room | 11' 6" x 11' 3" (3.51m x 3.44m) |
| Garden Room | 12' 3" x 11' 0" (3.74m x 3.36m) |
| Wc | 4' 11" x 3' 10" (1.51m x 1.16m) |
| Lounge | 15' 11" x 15' 6" (4.86m x 4.73m) |
| First Floor | Leading to |
| Bedroom | 11' 11" x 10' 0" (3.63m x 3.04m) |
| Bedroom | 8' 9" x 6' 10" (2.66m x 2.09m) |
| Bedroom | 10' 8" x 7' 11" (3.25m x 2.42m) |
| Bathroom | 6' 4" x 6' 4" (1.94m x 1.93m) |
