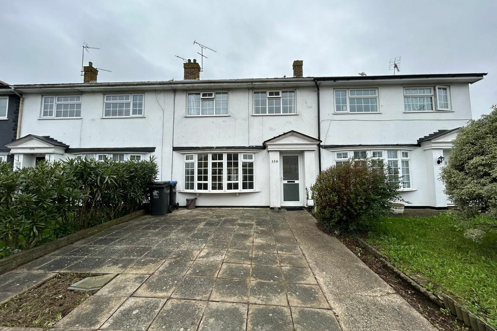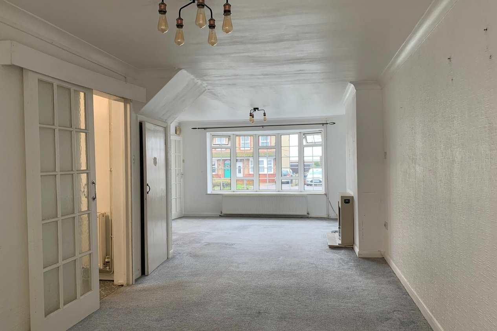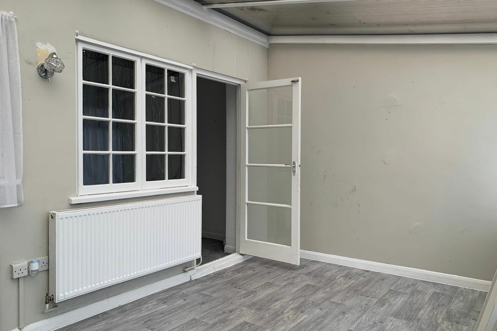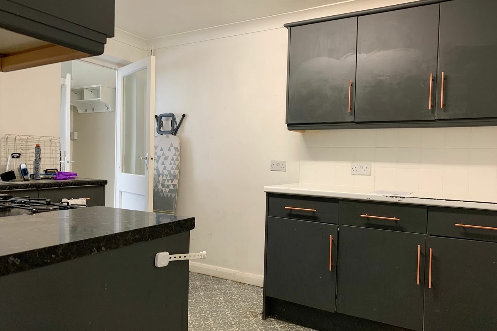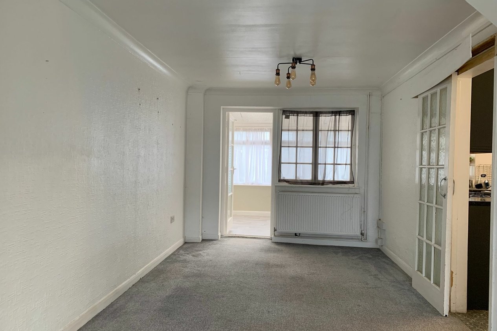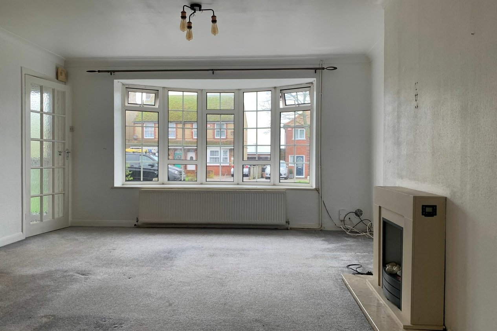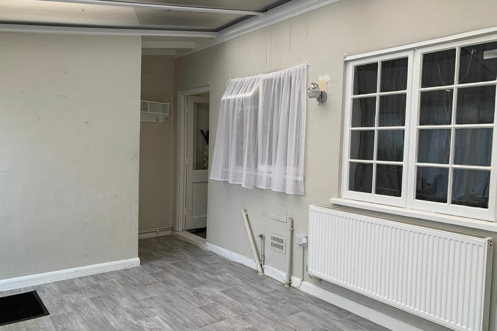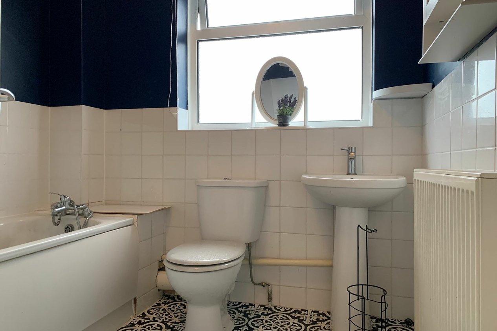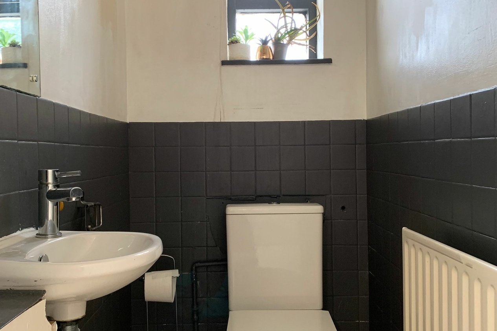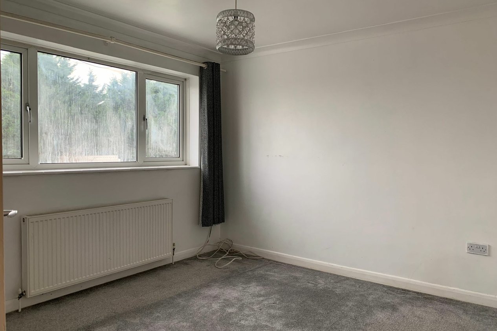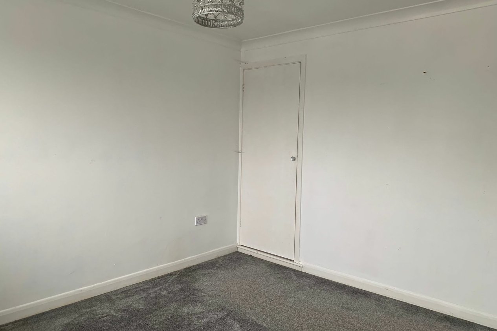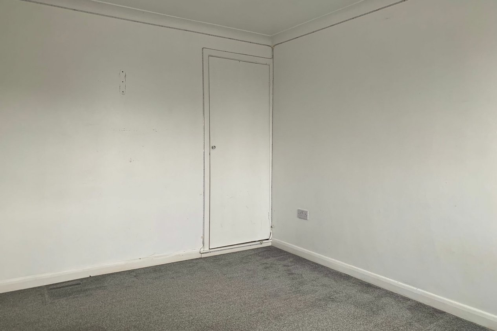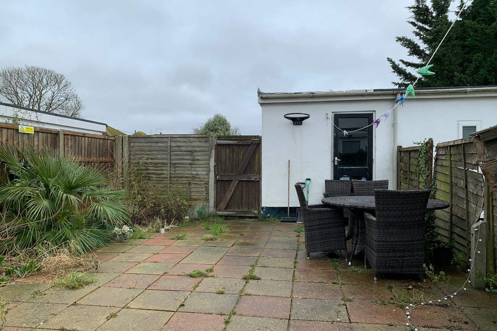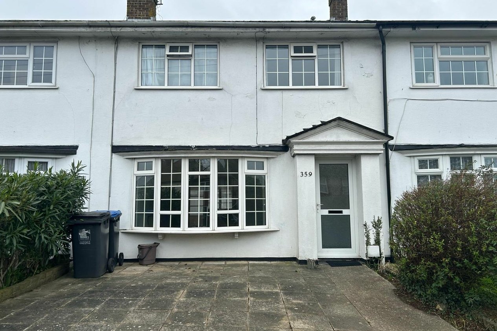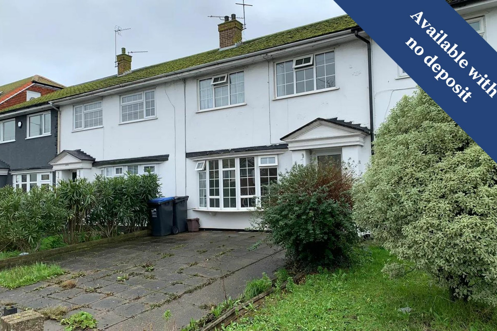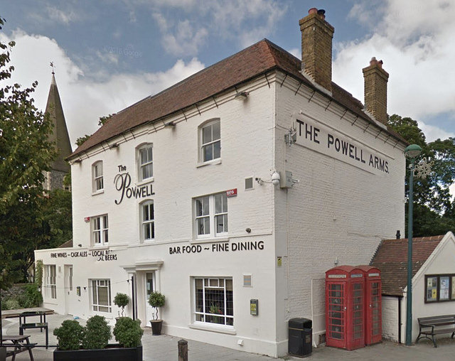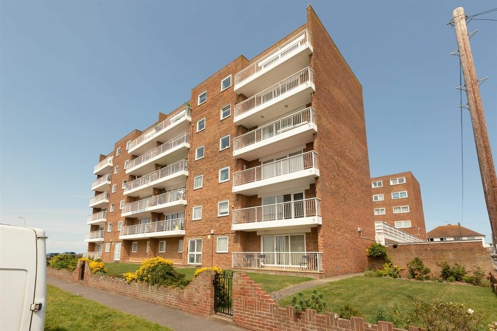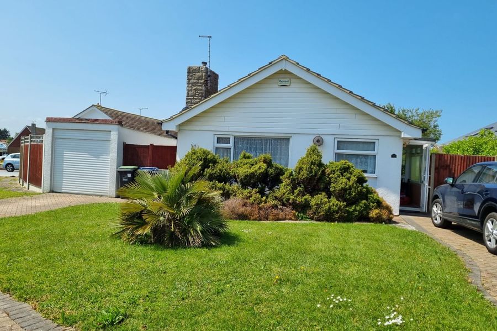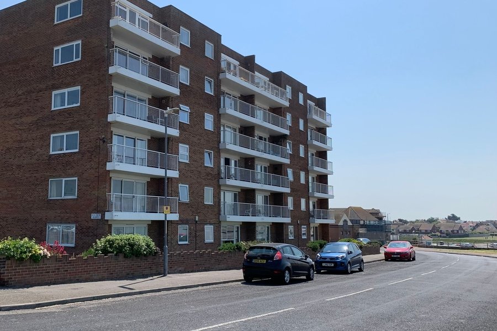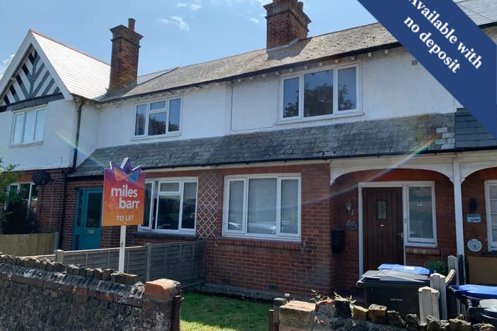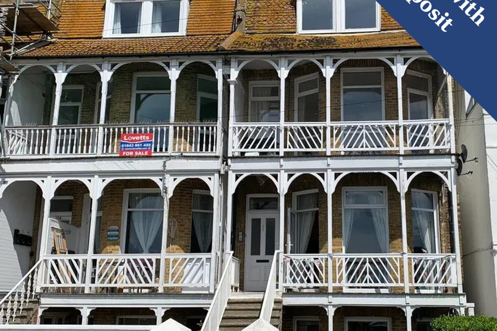Canterbury Road,Birchington, CT7
3 bedroom house to rent
No Deposit Option Available
Miles & Barr are delighted to bring to the market this three double bedroom mid terrace family home located in Birchington and within close proximity to the local schools and easy access out onto the dual carriageway. Internally the property boasts an L shape lounge/diner, a kitchen with integrated cooker, a conservatory and downstairs WC. Upstairs there are three double bedrooms and a bathroom. Further benefits include a garage to the rear, a low maintenance rear garden and parking for one car. Available NOW
Birchington was once considered ‘the epitome of modest’. That statement may still be considered. Understated opulence: a wealth of late Victorian and Edwardian properties stand alongside flint or cliff-top cottages - Birchington really does have something for everyone. An array of bakers, an ice cream parlour and vintage shops make Birchington the perfect village location to base yourself if you still need to commute to the city. Located just minutes from the A299 with a journey of approximately 75 minutes to the O2 Arena and Greenwich. Of course, if you’d like a stress-free journey then just take the train from Birchington straight through to London Victoria. Travel in the other direction and just three stops along you’ll be able to enjoy the seaside towns of Margate, Broadstairs and Ramsgate. There are several schools within the village from nursery through to Secondary education and a doctor’s surgery. Those who enjoy sport will find a magnificent 18-hole golf club, windsurfing along Minnis Bay, (not forgetting the atmospheric Minnis Bar & Restaurant) endless miles of promenade for serious runners, gentle beach-top walks or just follow the Viking Trail bike rides. A popular residential area for young families, London commuters and second home purchasers.
Room Sizes
| Bedroom Two | 2.80 x 2.67 (9'2" x 8'9"). |
| Bedroom One | 3.30 x 3.28 (10'9" x 10'9"). |
| Bedroom Three | 3.83 x 2.82 (12'6" x 9'3" ). |
| Garage | |
| Kitchen | 3.32 x 2.69 (10'10" x 8'9"). |
| Lounge | 4.41 x 3.78 (14'5" x 12'4"). |
| Bathroom | 2.19 x 2.01 (7'2" x 6'7"). |
| Conservatory | 4.45 x 2.87 (14'7" x 9'4"). |
| Dining Area | 4.58 x 2.86 (15'0" x 9'4"). |
