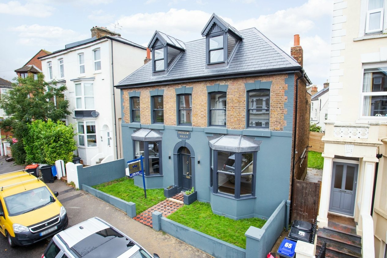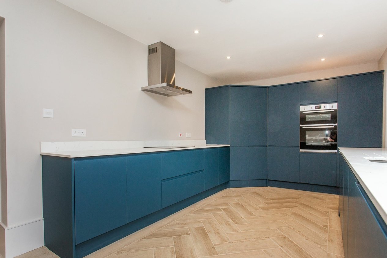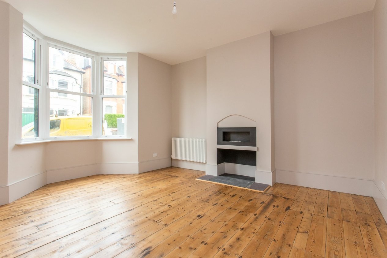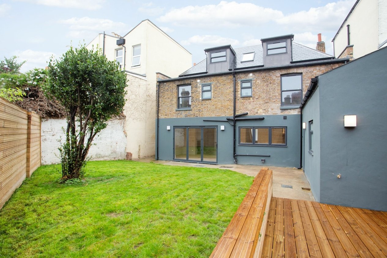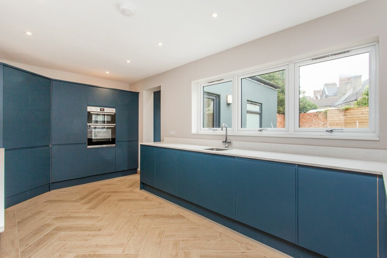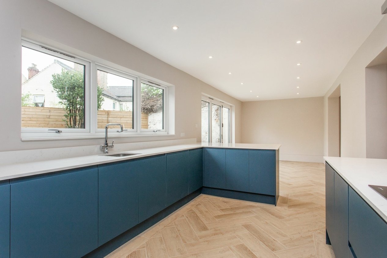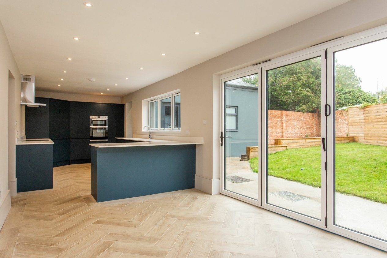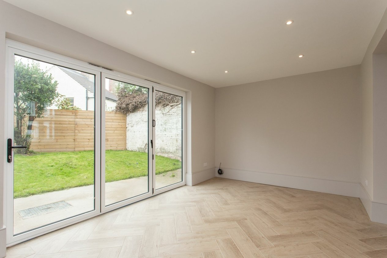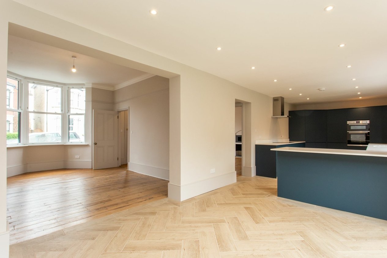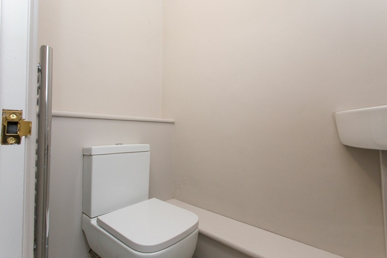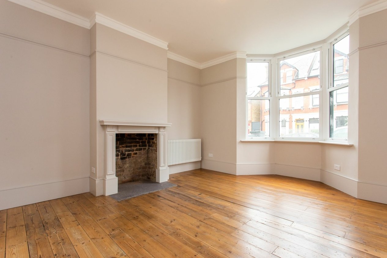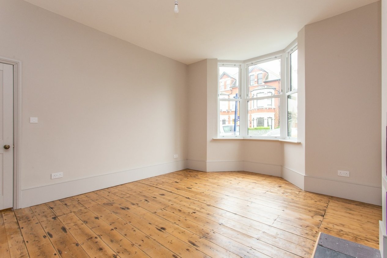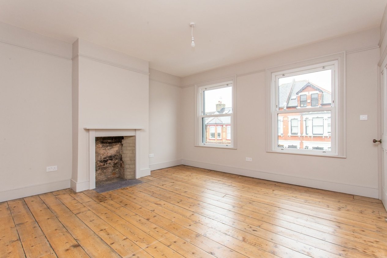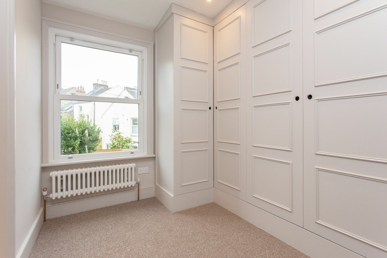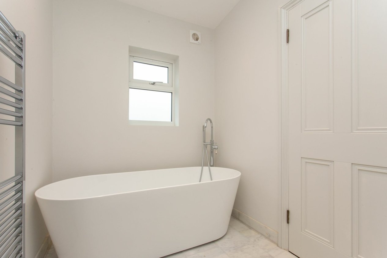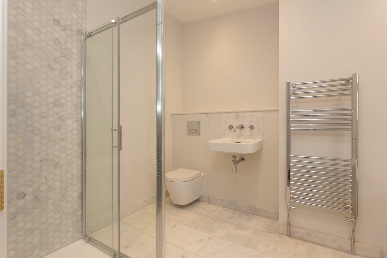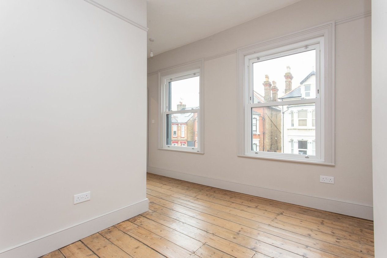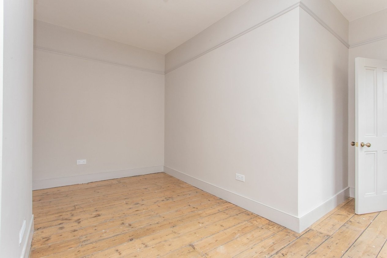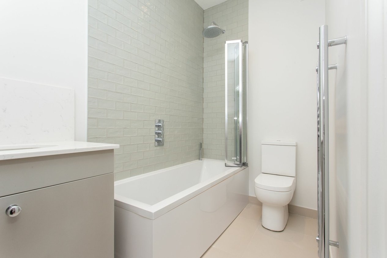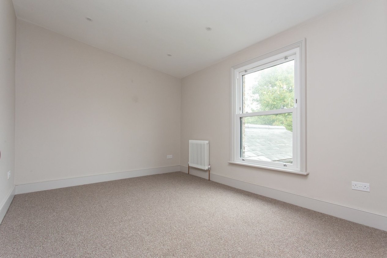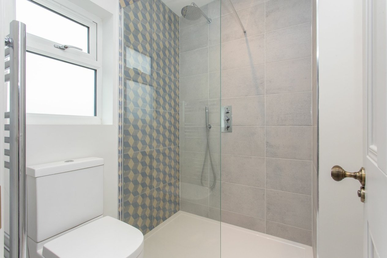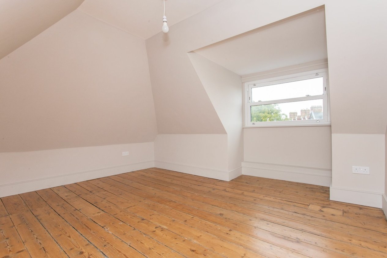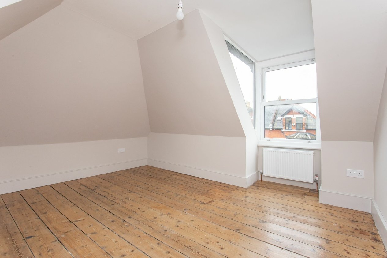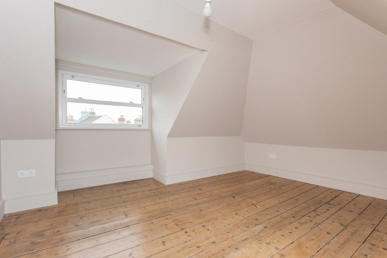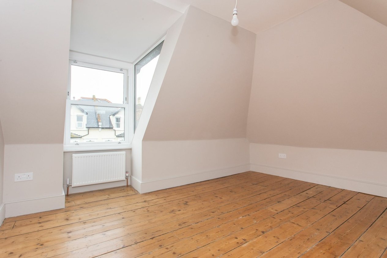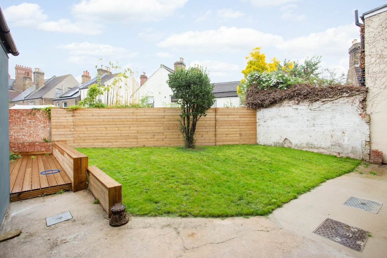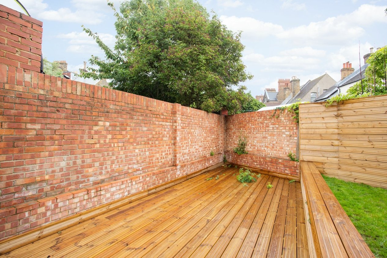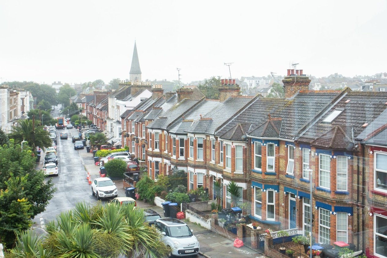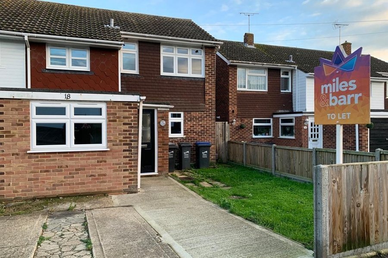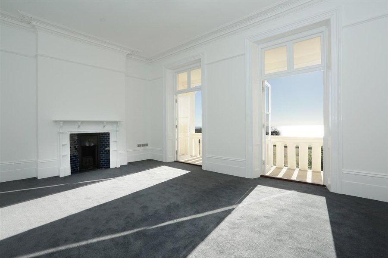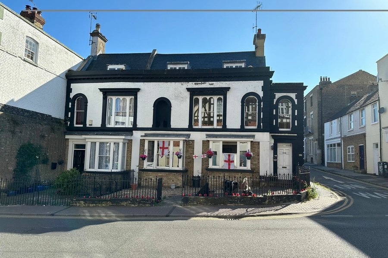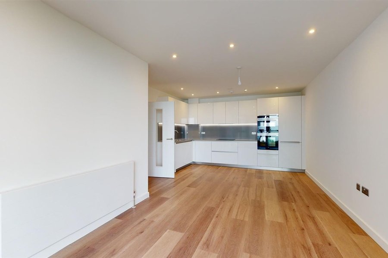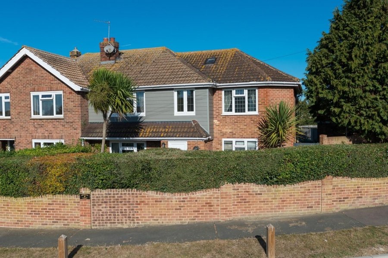Crescent Road,Ramsgate, CT11
5 bedroom house to rent
Miles and Bar Introduce this exceptional five-bedroom three-bathroom detached house, positioned in a sought-after location, and offering the utmost charm and character. Ideal for families seeking a well-proportioned and beautifully presented residence.
Upon arrival, the striking double bay frontage immediately captivates and exudes a timeless elegance. Step inside, and the inviting entrance hall leads to the heart of the home, a generously sized kitchen diner. Boasting underfloor heating, this contemporary space is perfect for modern family living, offering ample room for both informal dining and socialising. The integrated appliances and sleek work surfaces underscore the property's luxurious ambience. Just past the kitchen area is a large utility room and a separate WC, again perfect for modern family living. Further enhancing the appeal, this period property encompasses an open fireplace, providing a cosy and inviting atmosphere in the living room, perfect for unwinding during colder evenings. The newly refurbished interior is designed to a high standard, ensuring a contemporary and stylish aesthetic throughout.
The first floor of this remarkable home accommodates three impressive bedrooms, including two ensuites. The spacious main suite is a true sanctuary, comprising its own private ensuite bathroom and walk in dressing room. Meanwhile, the additional bedrooms afford ample space and versatility, catering to the a variety of. These bedrooms are serviced by a well-appointed family bathroom, incorporating modern fixtures and fittings.
On the second floor, two further bedrooms await, both of which are generously proportioned.
Externally, this residence boasts a well-maintained and privately enclosed garden. Ideal for outdoor entertaining or simply enjoying moments of tranquillity, the garden provides a secluded escape from the bustle of every-day life.
Located just minutes walk from Ramsgate Royal Harbour, Train Station and Local Schools. be in for Christmas AVAILBLE NOW
Room Sizes
| Entrance | Leading to |
| Lounge | 17' 3" x 13' 9" (5.26m x 4.19m) |
| Family Room | 17' 3" x 14' 10" (5.26m x 4.52m) |
| Kitchen/Diner | 33' 11" x 11' 1" (10.34m x 3.37m) |
| Utility Room | 13' 9" x 5' 2" (4.19m x 1.57m) |
| WC | Downstairs WC |
| First Floor | Leading to |
| Bedroom | 14' 1" x 13' 9" (4.28m x 4.19m) |
| Dressing Room | 11' 1" x 5' 11" (3.37m x 1.80m) |
| En-Suite | Bath and Shower |
| Bedroom | 14' 1" x 13' 1" (4.28m x 4.00m) |
| Bathroom | Family Bathroom |
| Bedroom | 13' 1" x 9' 11" (4.00m x 3.02m) |
| En-Suite | Shower En-Suite |
| Second Floor | Leading to |
| Bedroom | 14' 1" x 13' 1" (4.28m x 4.00m) |
| Bedroom | 14' 1" x 12' 7" (4.28m x 3.83m) |
