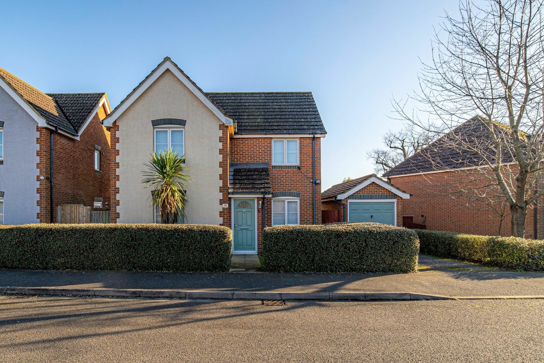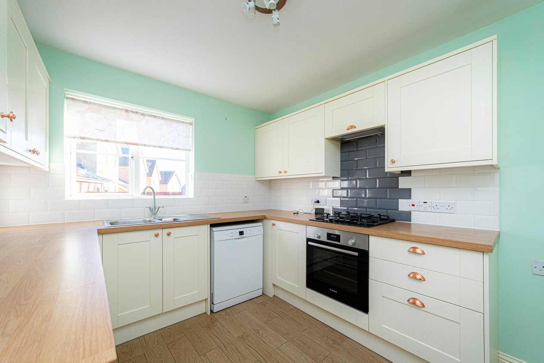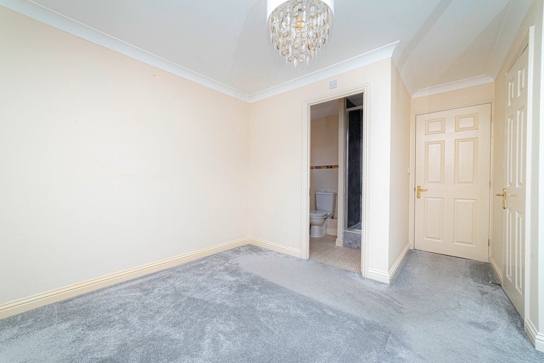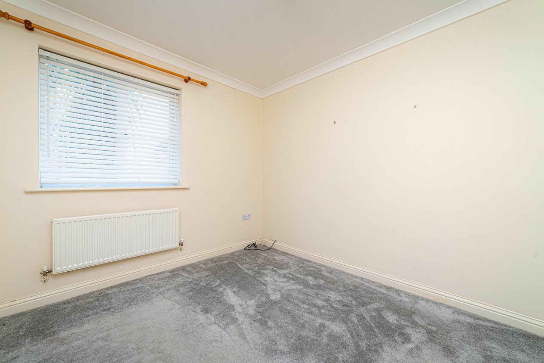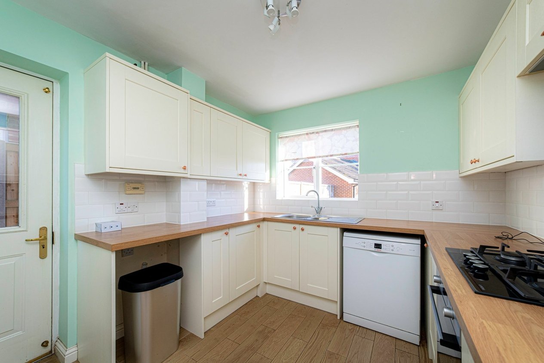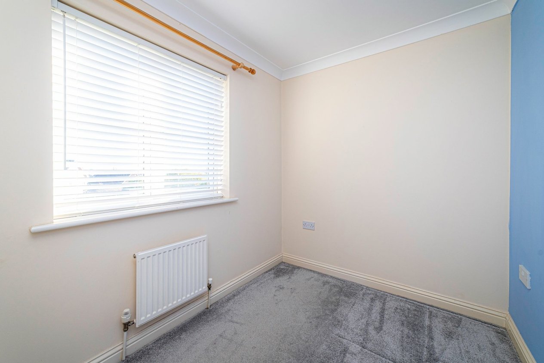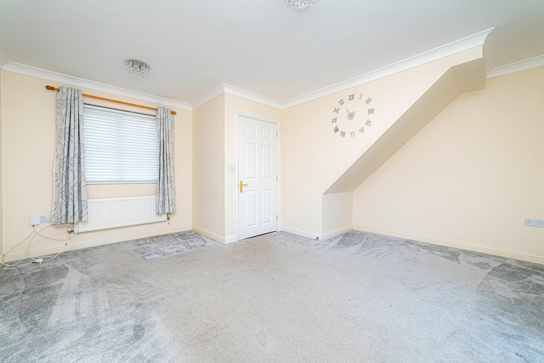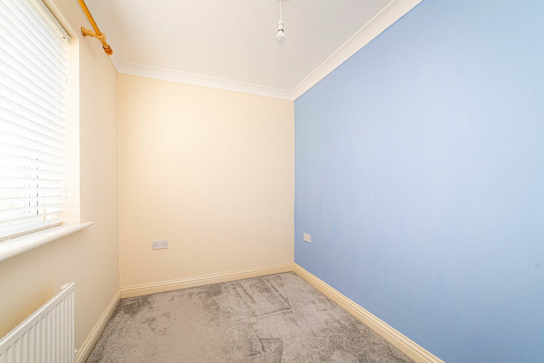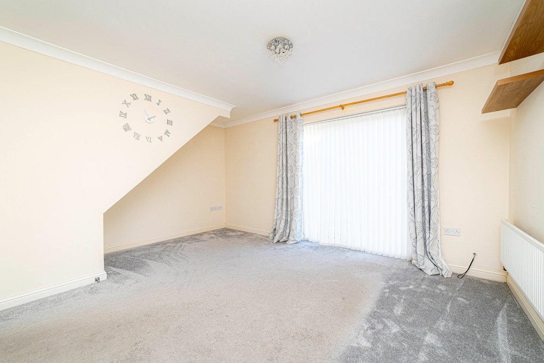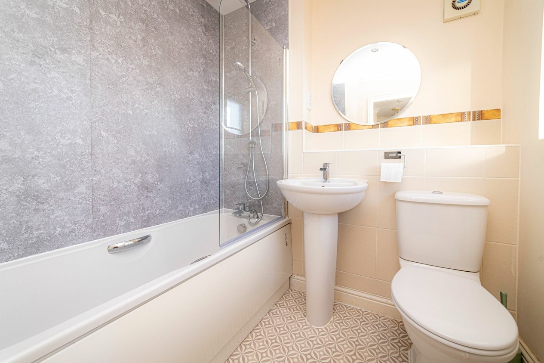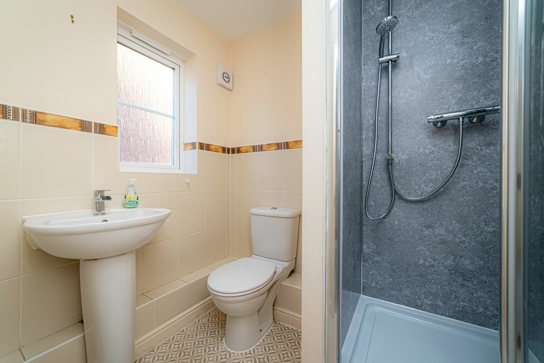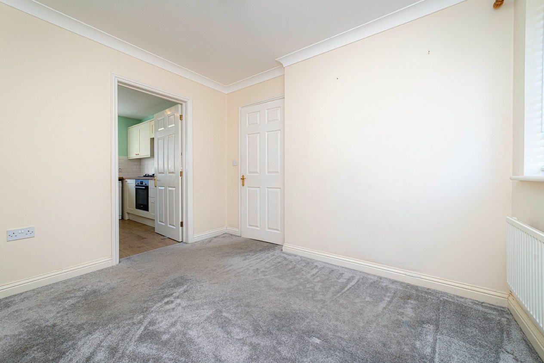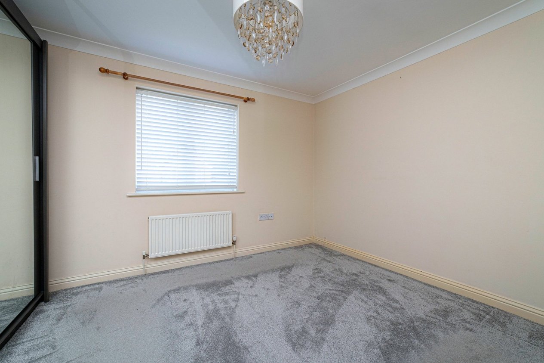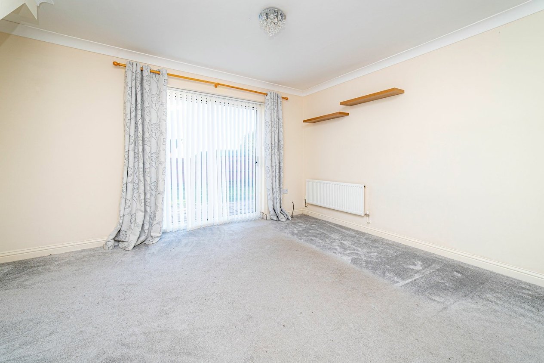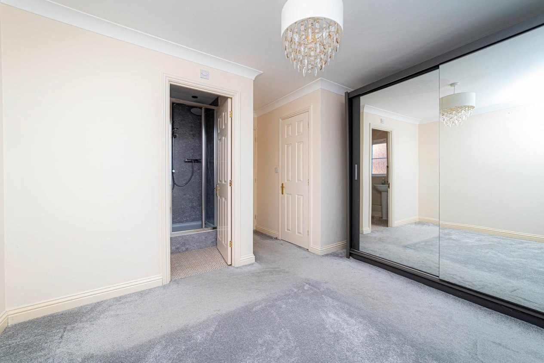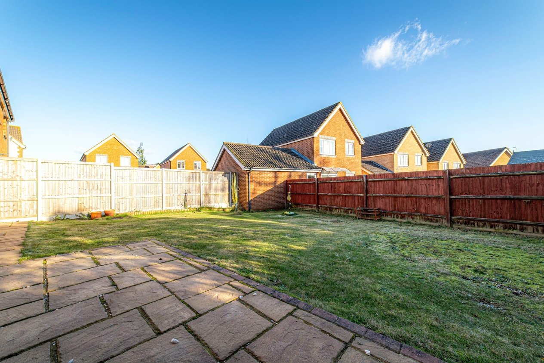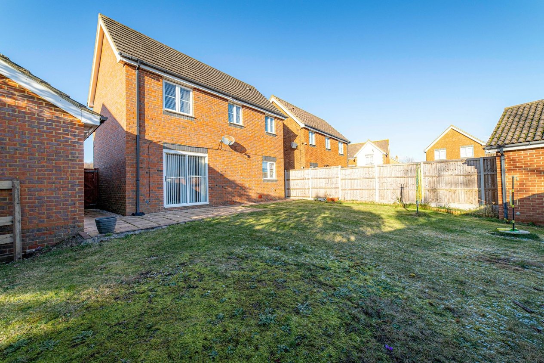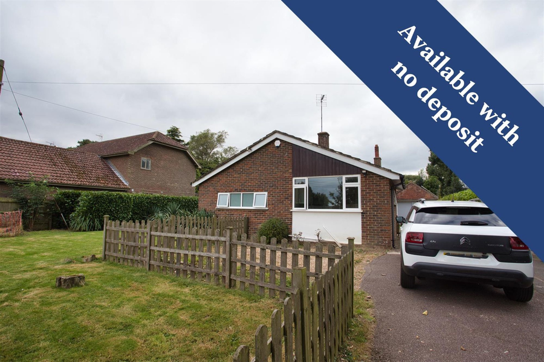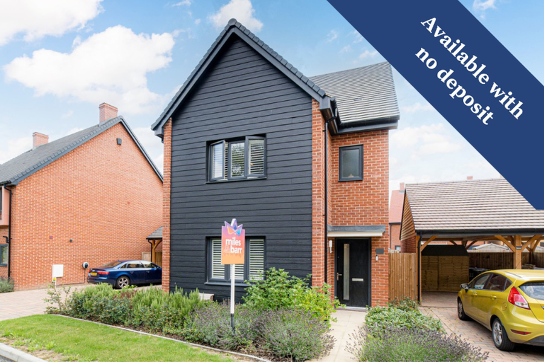Forest Avenue,Ashford, TN25
3 bedroom house to rent
*MODERN FAMILY HOME ON SOUGHT AFTER DEVELOPMENT* Miles and Barr are delighted to bring to the rental market this three bedroom detached family home, located on the sought after development of Orchard Heights. Having recently been redecorated, this spacious family home comprises entrance hall, WC, lounge, separate dining room and kitchen. The first floor offers two double bedrooms, the master being en-suite with an integrated double wardrobe, plus a further single bedroom and family bathroom. Outside there is a low maintenance rear garden with garage and driveway. Located within a short distance to Ashford town centre with its array of retail opportunities, train station and leisure facilities, along with easy access to the M20.
EPC RATING: C
Room Sizes
| Reception Room | 15' 4" x 15' 1" (4.67m x 4.59m) |
| Dining Room | 10' 5" x 8' 6" (3.17m x 2.60m) |
| Kitchen | 10' 4" x 8' 11" (3.14m x 2.73m) |
| Bedroom One | 10' 0" x 9' 2" (3.05m x 2.80m) |
| Bedroom Two | 11' 9" x 8' 8" (3.58m x 2.64m) |
| Bedroom Three | 8' 6" x 6' 4" (2.58m x 1.92m) |
| Bathroom | 6' 4" x 6' 4" (1.92m x 1.93m) |
| En-Suite | 6' 3" x 5' 2" (1.91m x 1.58m) |
