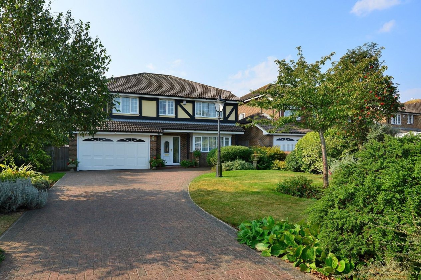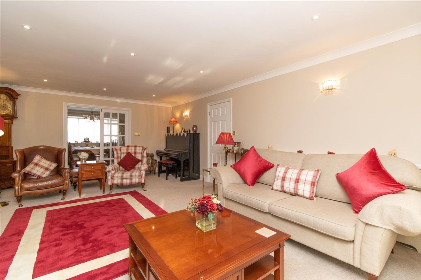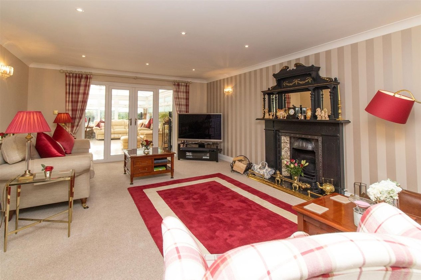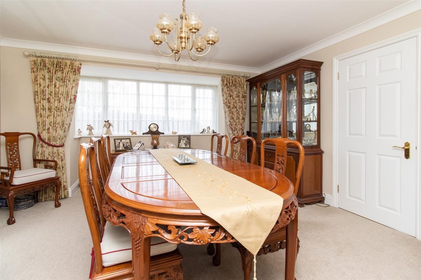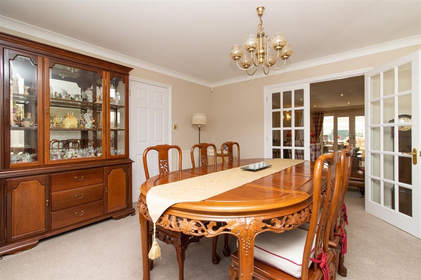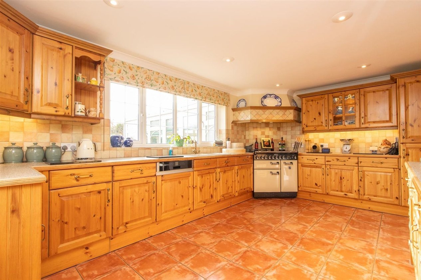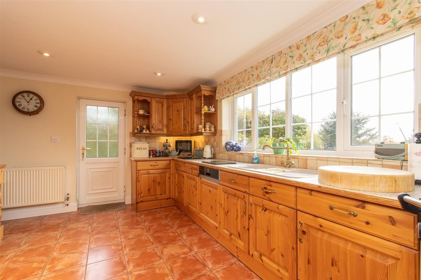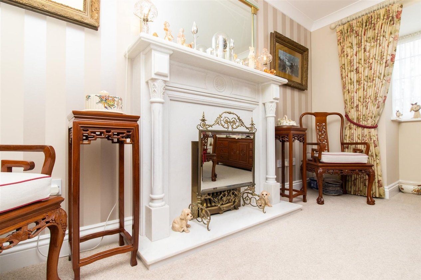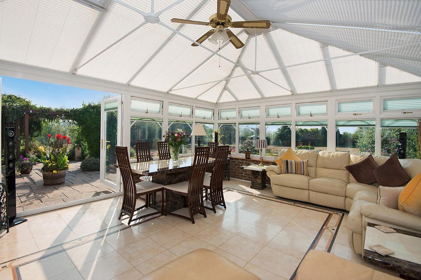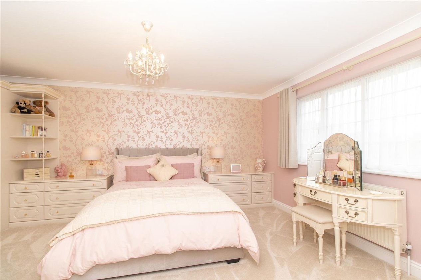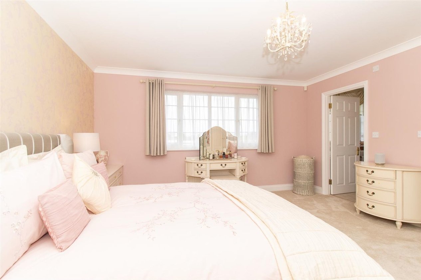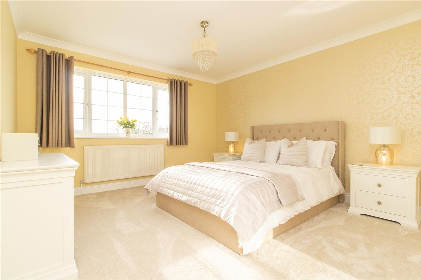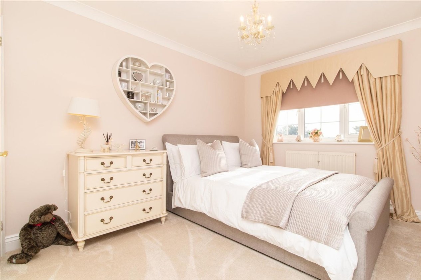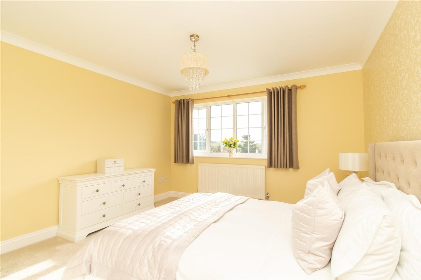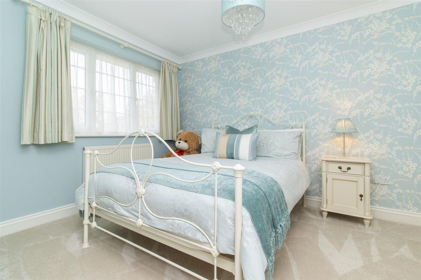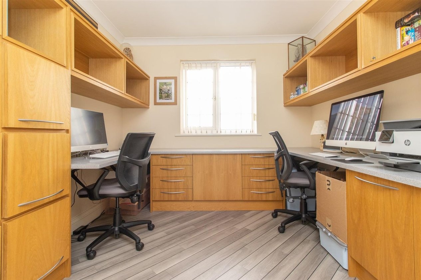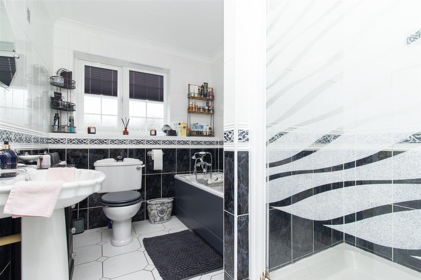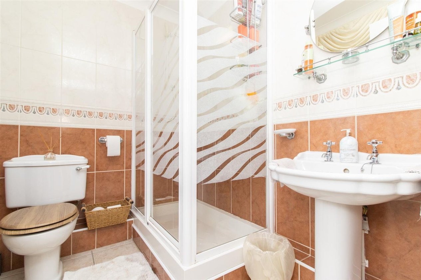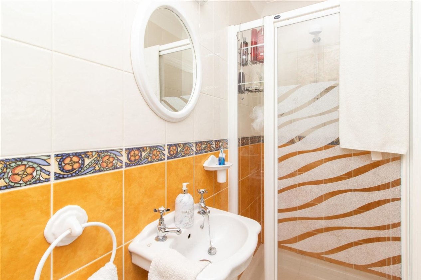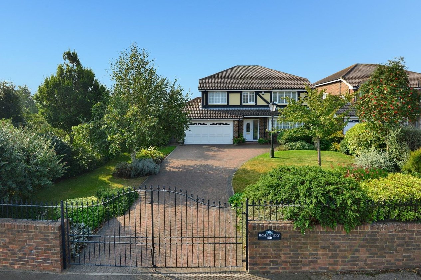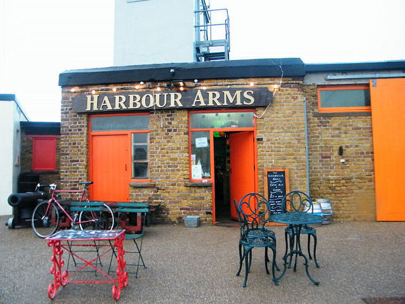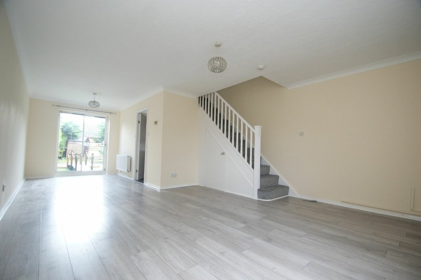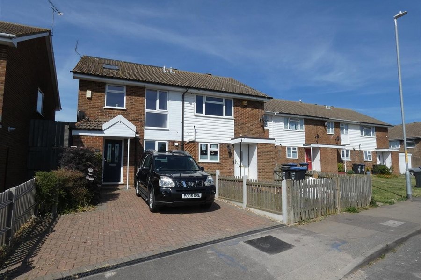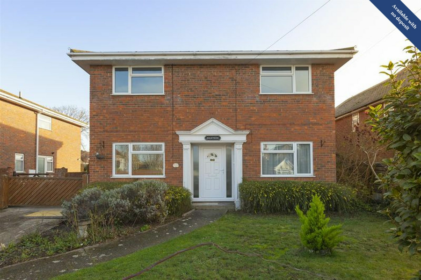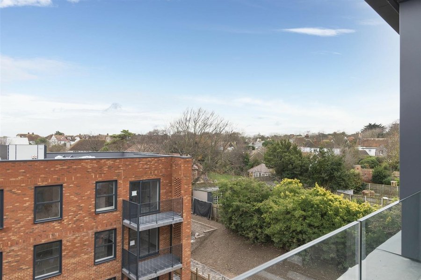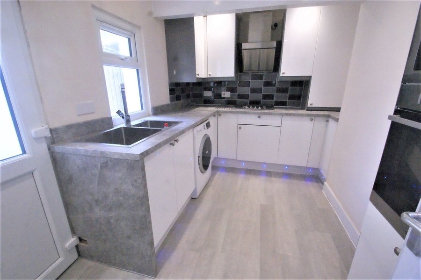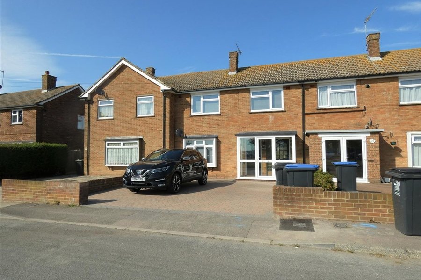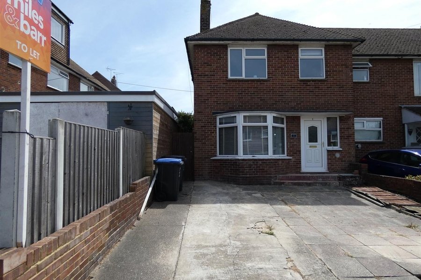Hartsdown Road,Margate, CT9
5 bedroom house to rent
Miles and Barr are delighted to bring to the market this exceptionally spacious five bedroom detached home. The property offers well-presented accommodation with the ground floor having an entrance porch, spacious hall with staircase rising to the first floor, cloakroom, lounge with an open fireplace leading to a large double glazed conservatory and a separate dining room. The hub of the house is the large fitted kitchen/breakfast room overlooking the gardens plus a separate utility room. To the first floor, there are four double bedrooms with two of the bedrooms benefiting from en-suite facilities and a double bedroom/office plus a family bathroom. Externally, a beautiful garden partly laid to lawn and paved seating area. Situated in the popular area of Westbrook close to Hartsdown Park and within a short walk of the seafront with lovely coastal walking and cycling routes. Margate town centre is also close by with the popular Old Town and Turner Contemporary art gallery. There is also a railway station providing a high-speed service via Ashford International to London St. Pancras, as well as good road links to London via the A299 Thanet Way and M2 Motorway.
Room Sizes
| Bedroom Five | 3.20m x 2.77m (10'6 x 9'1). |
| Lounge | 6.60m x 4.32m (21'8 x 14'2). |
| Bedroom Three | 4.14m x 3.00m (13'7 x 9'10). |
| Landing | |
| Bedroom One | 4.55m x 4.29m (14'11 x 14'1). |
| Ground Floor | |
| Bedroom Two | 4.55m x 4.29m (14'11 x 14'1 ). |
| Dining Room | 4.32m x 4.29m (14'2 x 14'1). |
| Cloakroom | |
| Bedroom Four | 3.40m x 3.00m (11'2 x 9'10). |
| Kitchen | 5.18m x 3.43m (17'0 x 11'3). |
| External | |
| Porch | |
| Bath and Shower Room | |
| Hallway | |
| Conservatory | 5.94m x 4.88m (19'6 x 16'0). |
| En-suite Shower Room | |
| En-suite Shower Room | |
| Double Garage | 5.82m x 4.93m (19'1 x 16'2). |
| Front/Driveway | Block-paved driveway leading to the double garage |
| First Floor | |
| Utility Room | 2.13m x 1.80m (7'0 x 5'11). |
