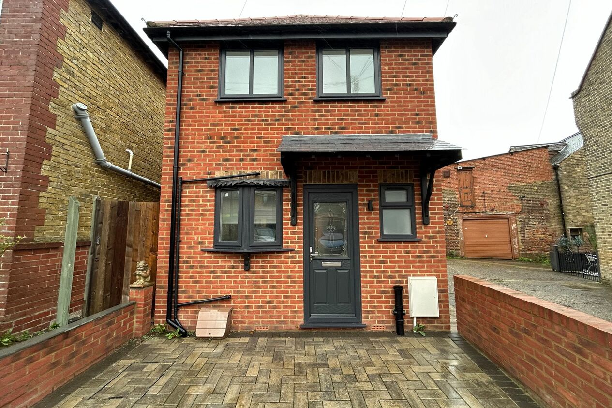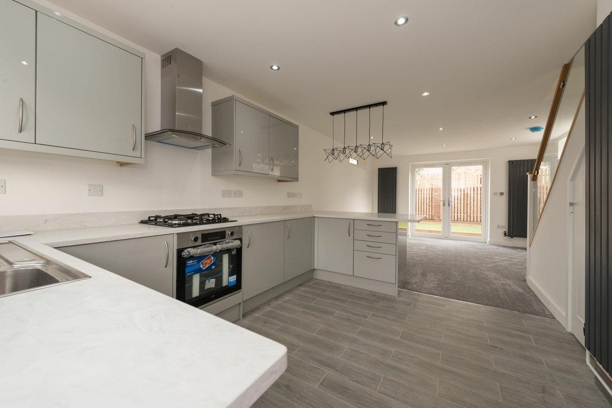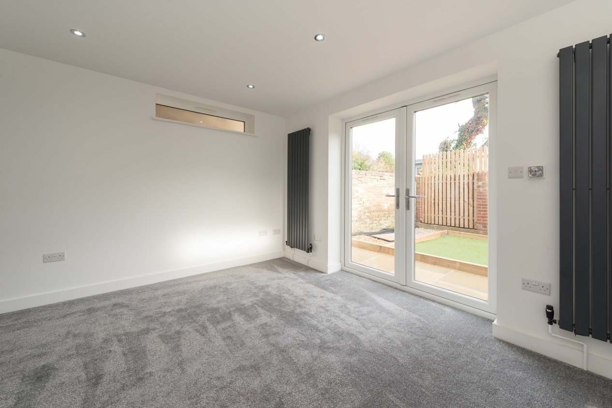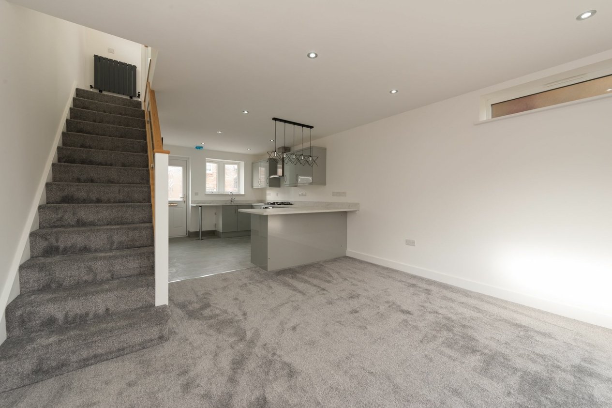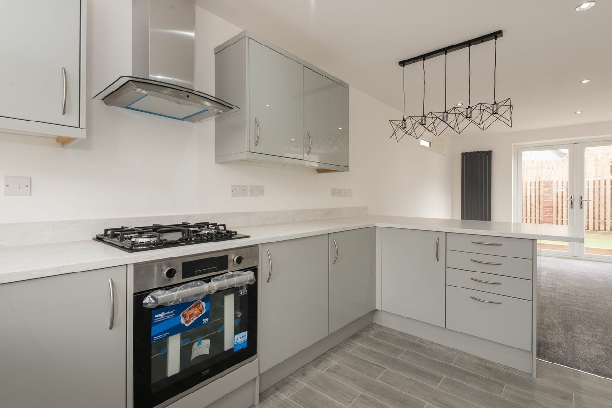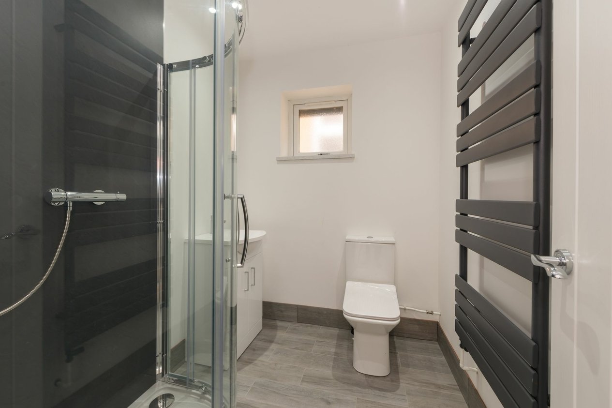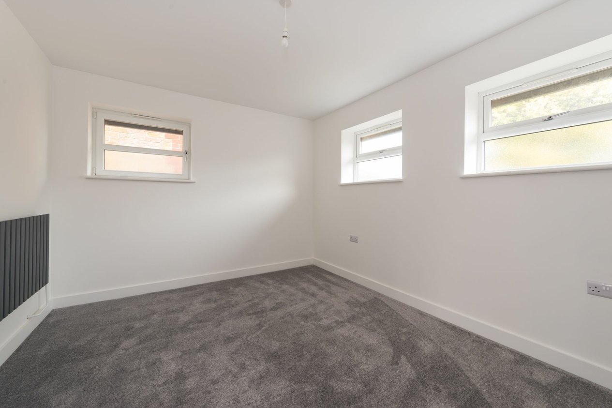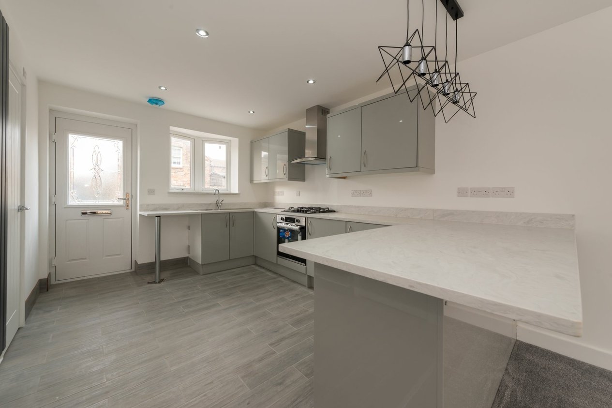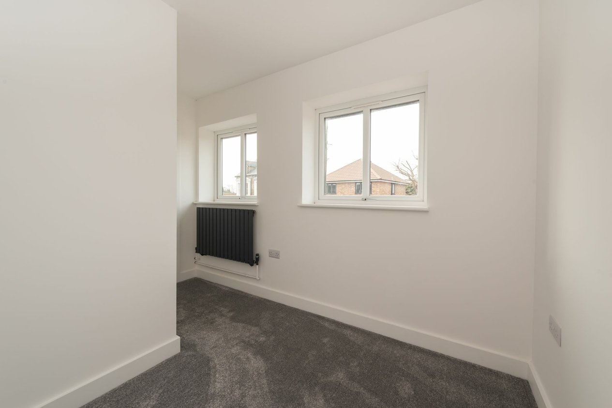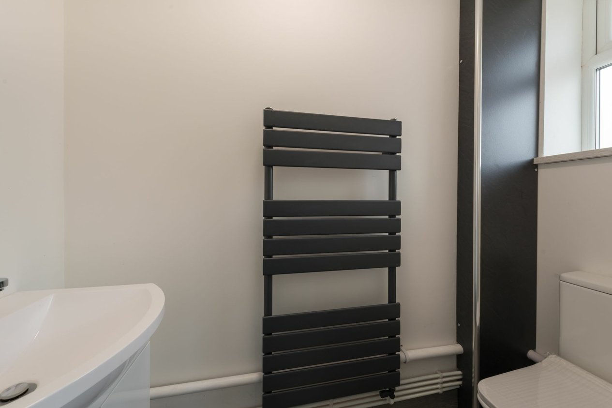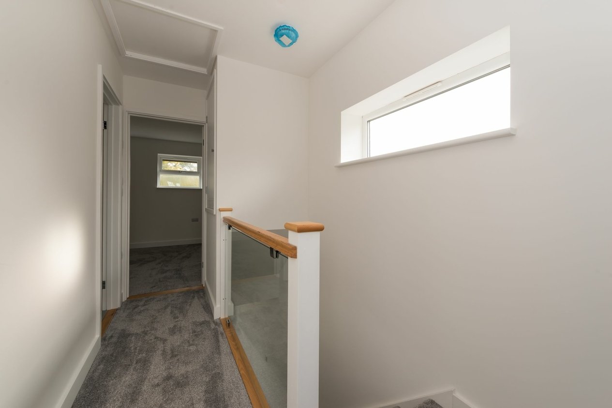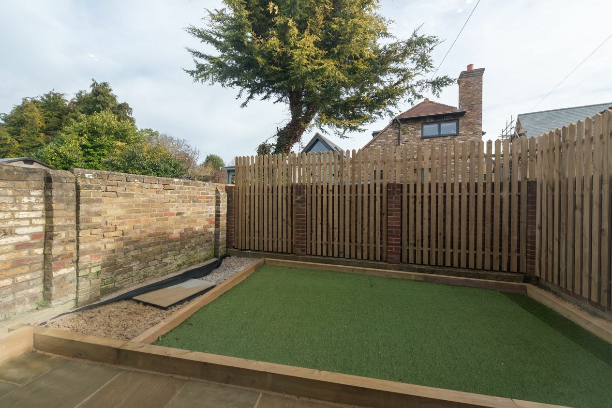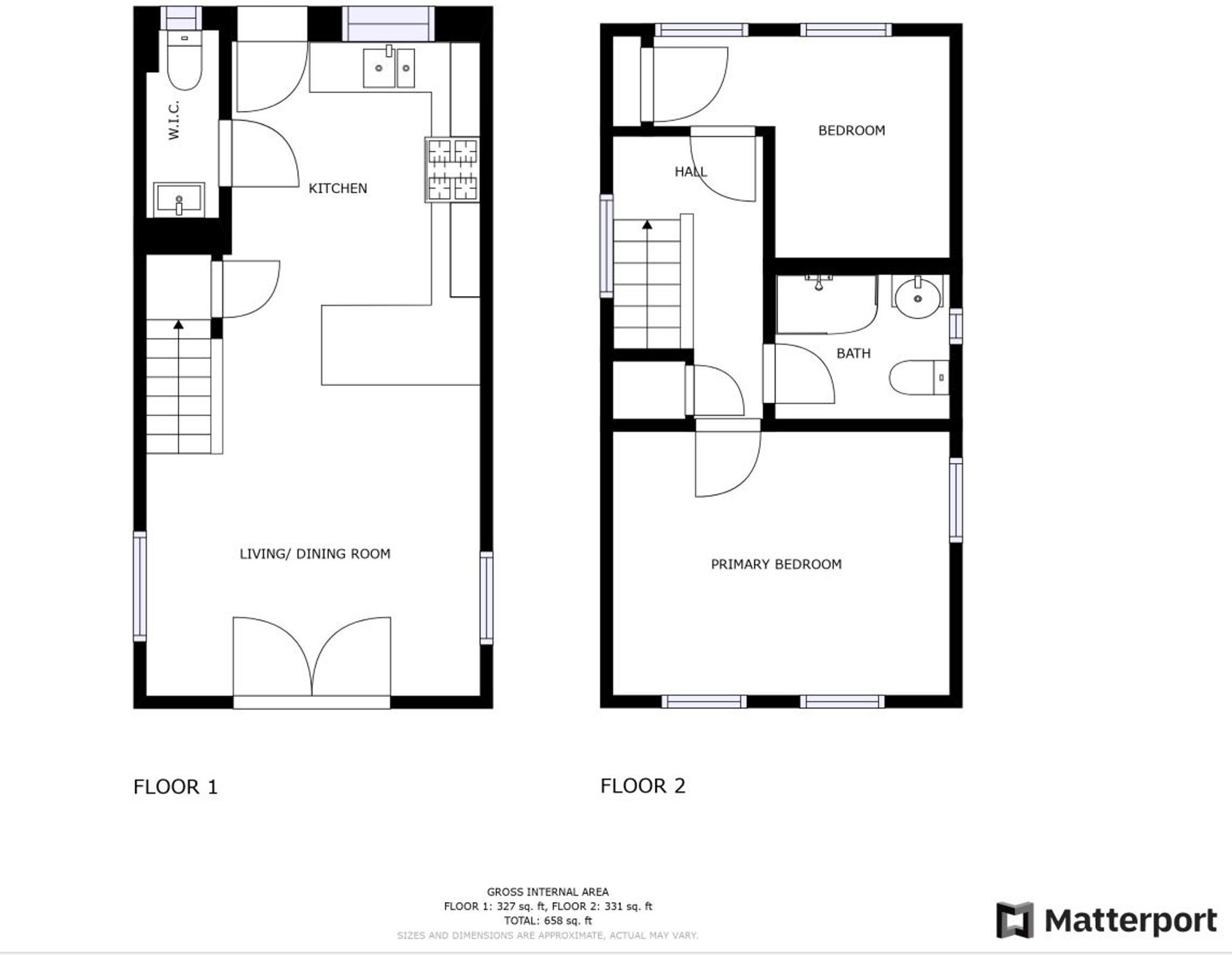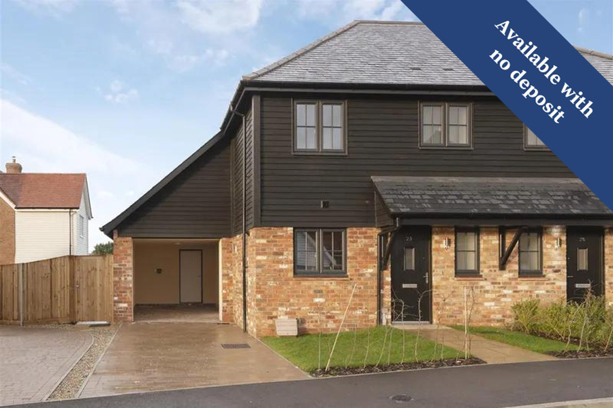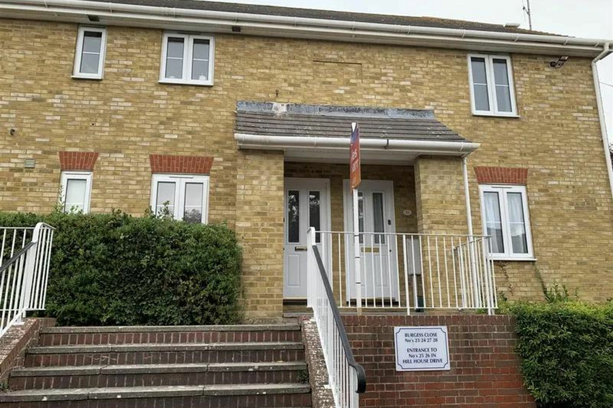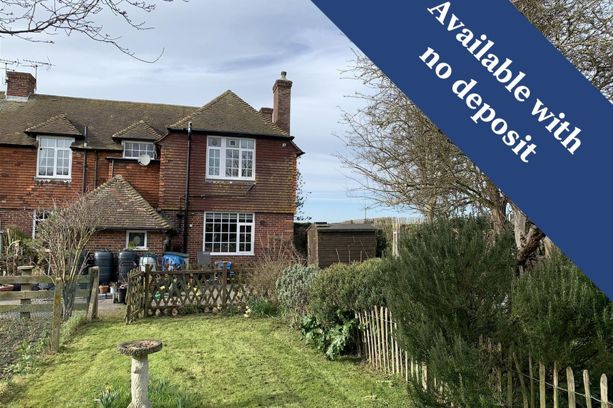High Street,Minster, Ramsgate, CT12
2 bedroom house to rent
Miles and Barr are introducing this exquisite two bedroom detached house, nestled in a charming village location. With its contemporary design and new build allure, this property offers a truly captivating living experience.
Stepping inside, you are greeted by a stunning open plan layout that seamlessly combines the kitchen, dining, and living areas. There is also the added benefit of a downstairs cloakroom.
The master bedroom is a tranquil retreat, exuding an air of relaxation. Featuring generous proportions and tasteful décor, this room provides a peaceful ambience for unwinding after a long day. An additional bedroom, beautifully appointed with natural light, offers flexibility as a guest room or home office, adapting to suit your individual needs.
This detached home also offers practicality with off-street parking to the front, providing convenience and peace of mind. With on-site parking, your vehicles will be securely accommodated, ensuring easy access as you embark on your daily ventures.
Situated within the heart of a charming village, this property boasts a desirable location, offering a harmonious blend of community and privacy. With local amenities, schools, and recreational facilities nearby, this residence provides convenience without compromising on the peace and tranquillity that comes with countryside living.
In summary, this two bedroom detached house presents an exceptional opportunity to immerse yourself in a contemporary and luxurious lifestyle. With its thoughtfully designed interior, off-street parking, and secluded rear garden, this property is an idyllic haven for those seeking a serene and elegant retreat. Don't miss the chance to call this stunning new build your home. Enquire today to book your viewing and experience the unparalleled beauty and functionality this property has to offer. Available NOW
Council Tax TBC
EPC B
To check broadband and mobile phone coverage please visit Ofcom here ofcom.org.uk/phones-telecoms-and-internet/advice-for-consumers/advice/ofcom-checker.’
Room Sizes
| Ground Floor | Leading to |
| Kitchen | 12' 7" x 10' 0" (3.83m x 3.04m) |
| WC | With wash hand basin and toilet |
| Lounge | 13' 1" x 12' 10" (4.00m x 3.92m) |
| First Floor | Leading to |
| Bedroom | 12' 11" x 10' 3" (3.93m x 3.12m) |
| Bedroom | 8' 9" x 6' 7" (2.67m x 2.00m) |
| Shower Room | With shower, wash hand basin and toilet |
