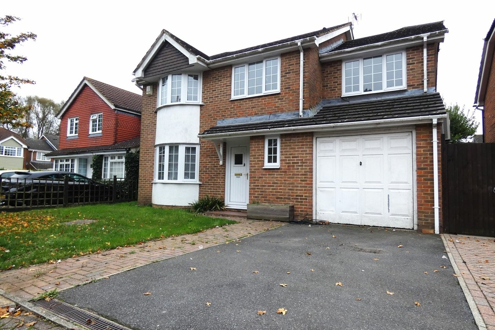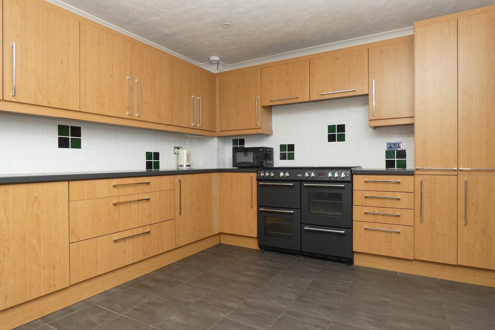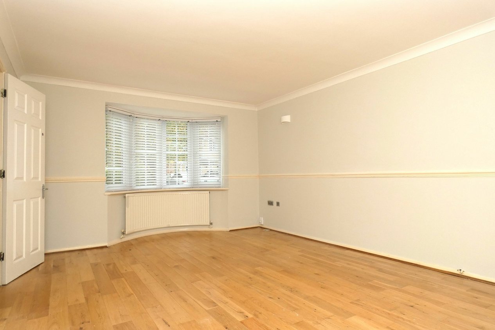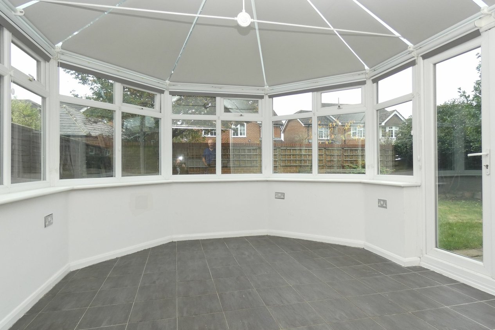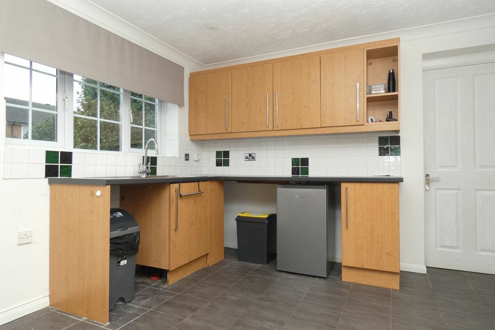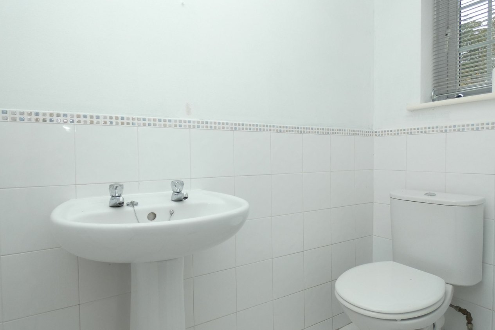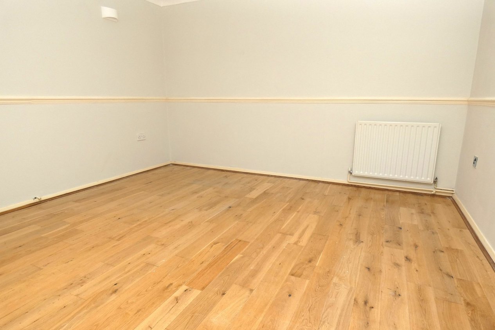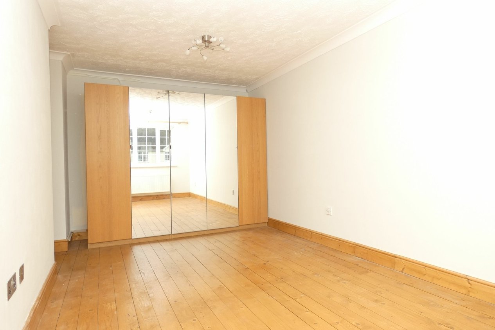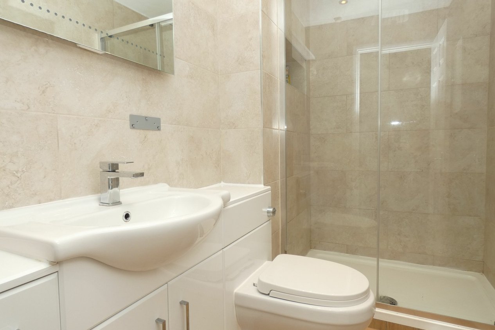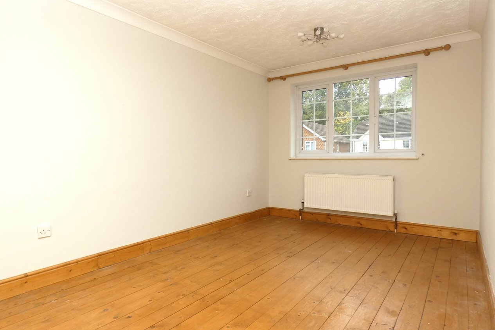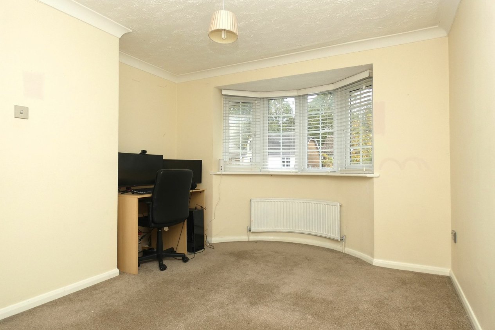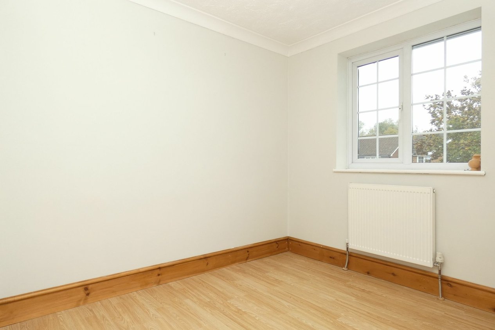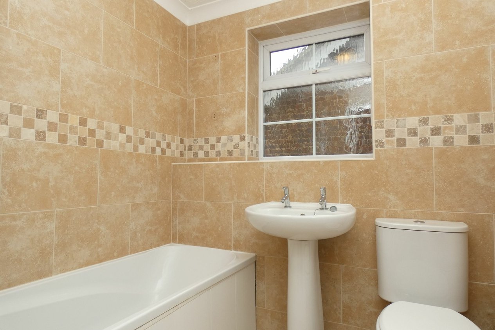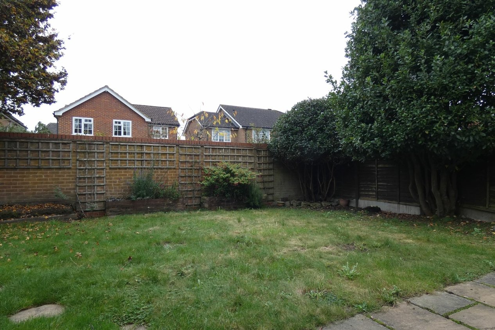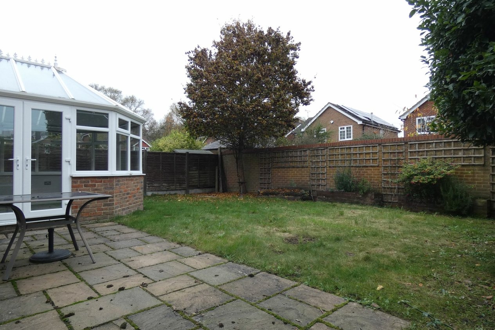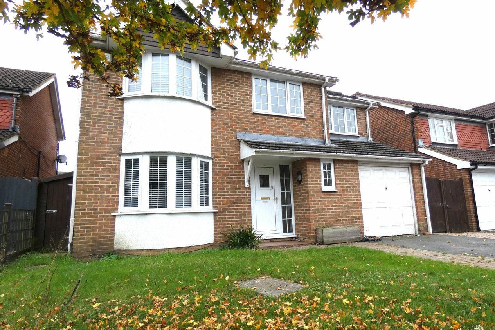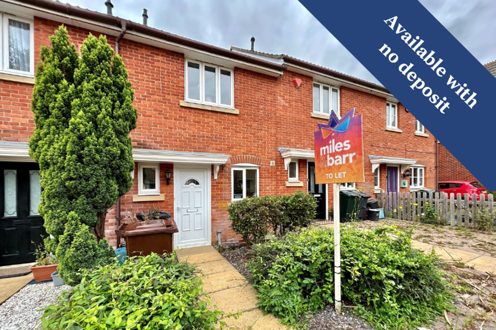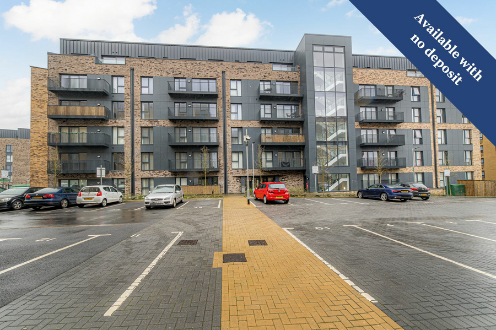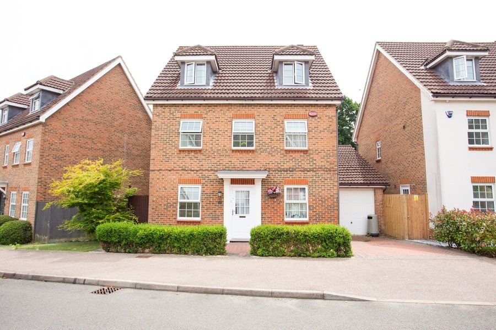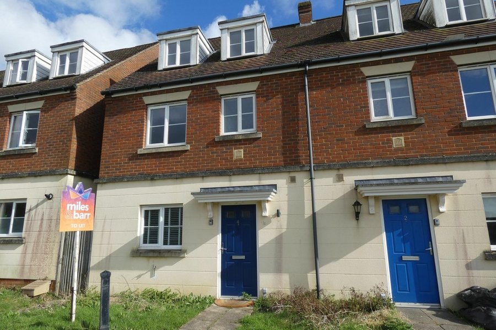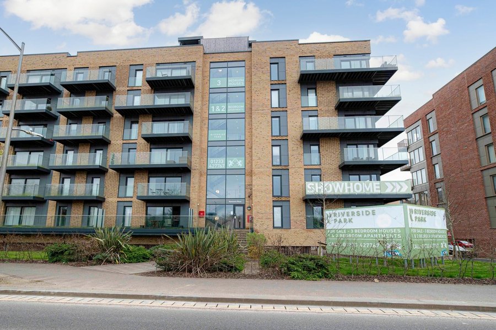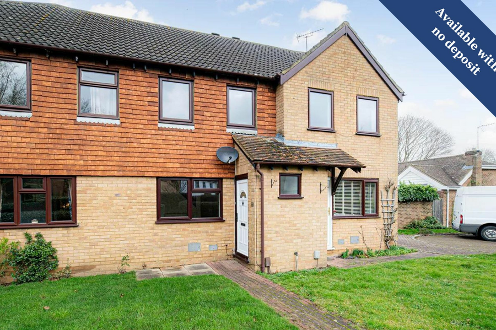Hoppers Way,Ashford, TN23
5 bedroom house to rent
*SPACIOUS FAMILY HOME IN QUIET CUL-DE-SAC LOCATION* Miles and Barr are delighted to bring to the rental market, this well presented five bedroom, detached family home, situated in a quiet cul-de-sac in Singleton, Ashford. Neutrally decorated throughout, and offering light and spacious accommodation, the ground floor comprises hallway, WC and large lounge. The generous kitchen offers plenty of work surface and cupboards for those enjoying culinary pursuits. There is also a conservatory with bespoke window and roof blinds, keeping it cooler in the summer months, plus a 2nd reception room, which either could also serve as a dining area, home office or playroom. Part of the garage has been converted to allow use as a gym or home office. You will find the master en-suite bedroom with two double wardrobes, along with four other bedrooms and the family bathroom on the first floor. Outside, the rear garden has a patio area, mature trees and lawn. The drive can accommodate up to two cars. Ideally located for the catchment area for Great Chart Primary School, with local shops within a short walk. Pets negotiable. Council tax band E.
EPC rating C.
To check broadband and mobile phone coverage please visit Ofcom here: ofcom.org.uk/phones-telecoms-and-internet/advice-for-consumers/advice/ofcom-checker
Fast becoming a popular place to call home, particularly for commuters; Ashford benefits from a Central Kent Location with great transport links to London via HS1 in under 40 minutes and the Port of Dover via the M20. Ashford also benefits from a vast array of shopping locations including the County Square, Mcarthur Glen Designer Outlet and Eureka Park. With award winning developments taking place and ample surrounding countryside, Ashford really is the place to be right now.
Room Sizes
| Reception Room | 19' 0" x 12' 0" (5.78m x 3.67m) |
| Reception Room | 15' 1" x 9' 2" (4.60m x 2.80m) |
| Kitchen | 20' 8" x 10' 6" (6.31m x 3.21m) |
| Conservatory | 12' 6" x 10' 5" (3.80m x 3.17m) |
| Bedroom | 15' 3" x 9' 0" (4.66m x 2.75m) |
| Bedroom | 11' 3" x 8' 8" (3.42m x 2.64m) |
| Bedroom | 8' 7" x 7' 5" (2.62m x 2.25m) |
| Bedroom | 9' 9" x 7' 6" (2.98m x 2.28m) |
| Bathroom | 6' 4" x 5' 5" (1.93m x 1.66m) |
