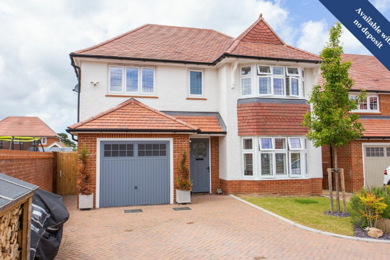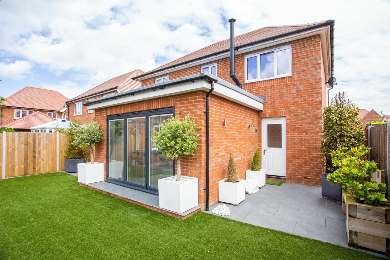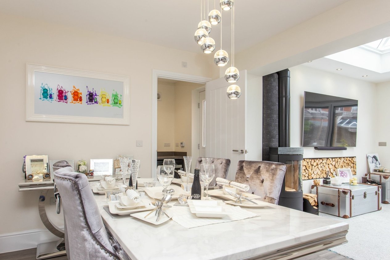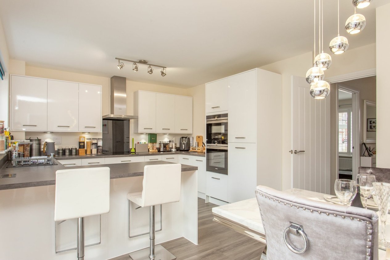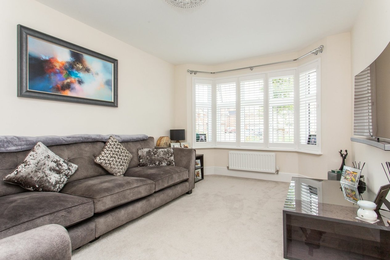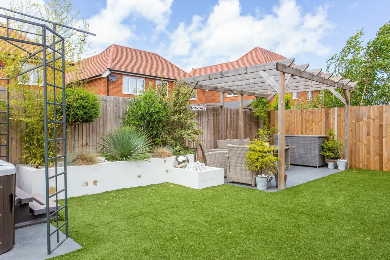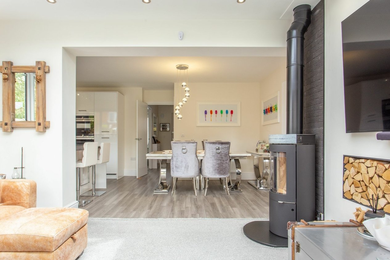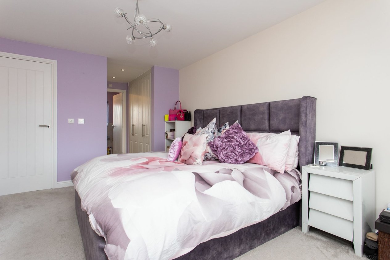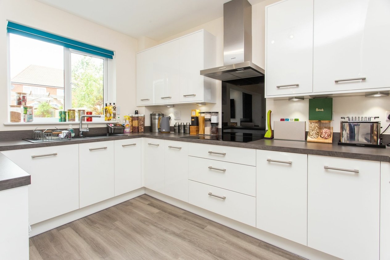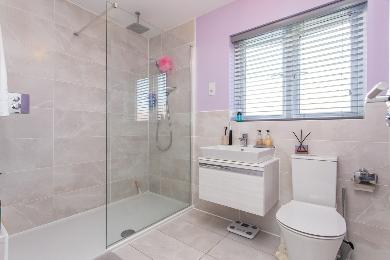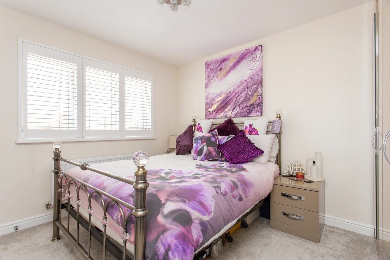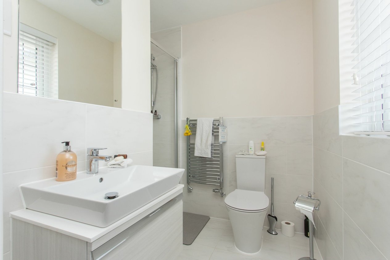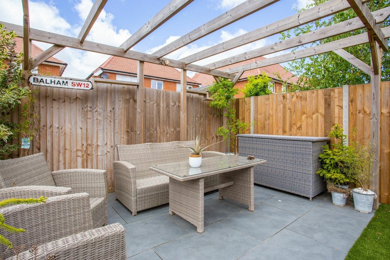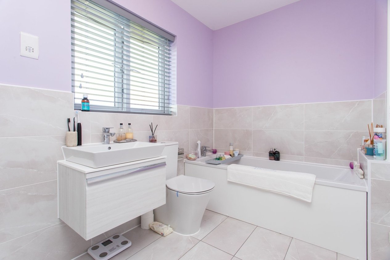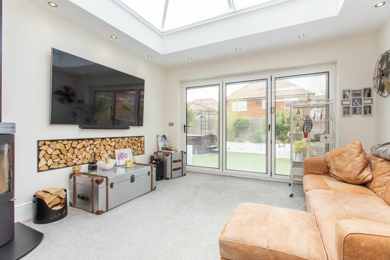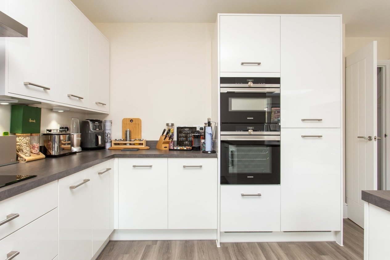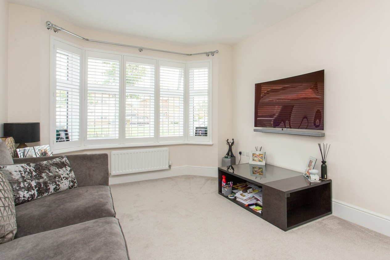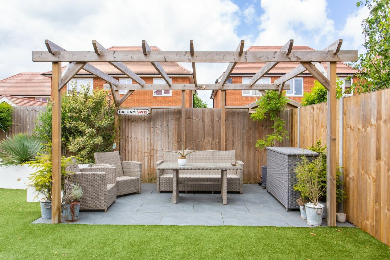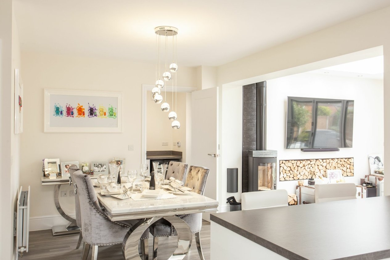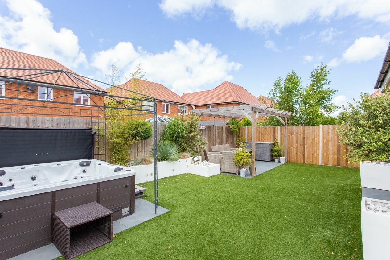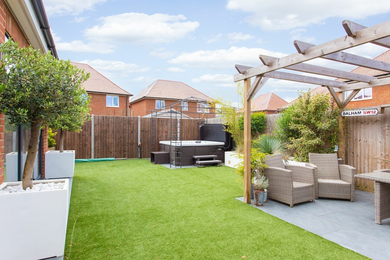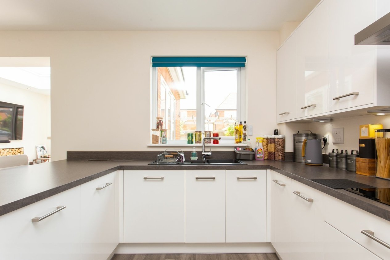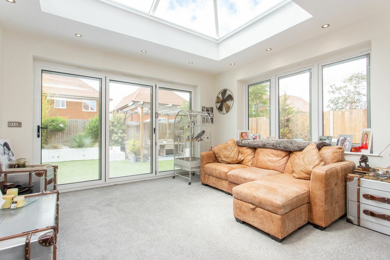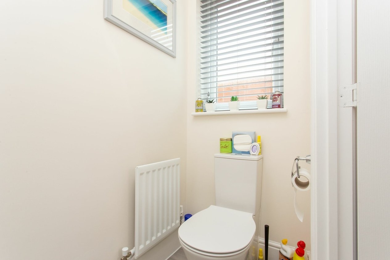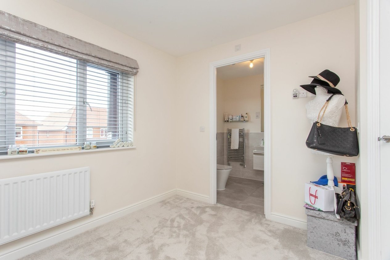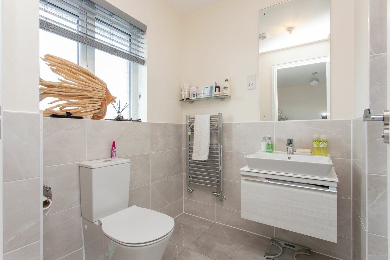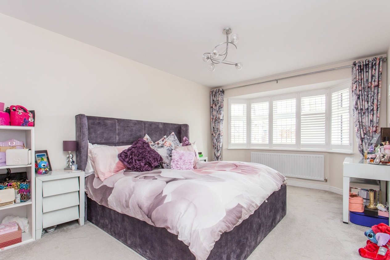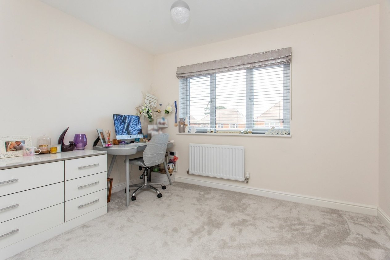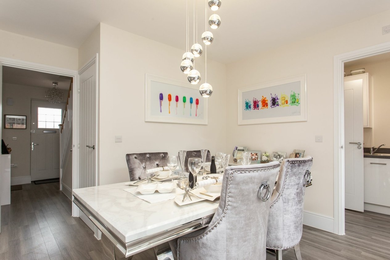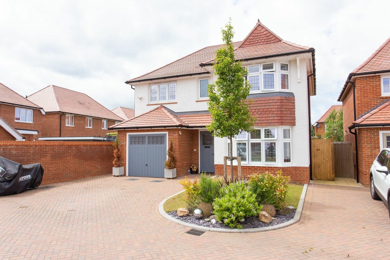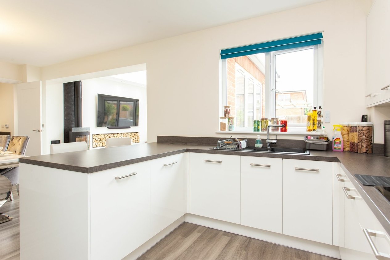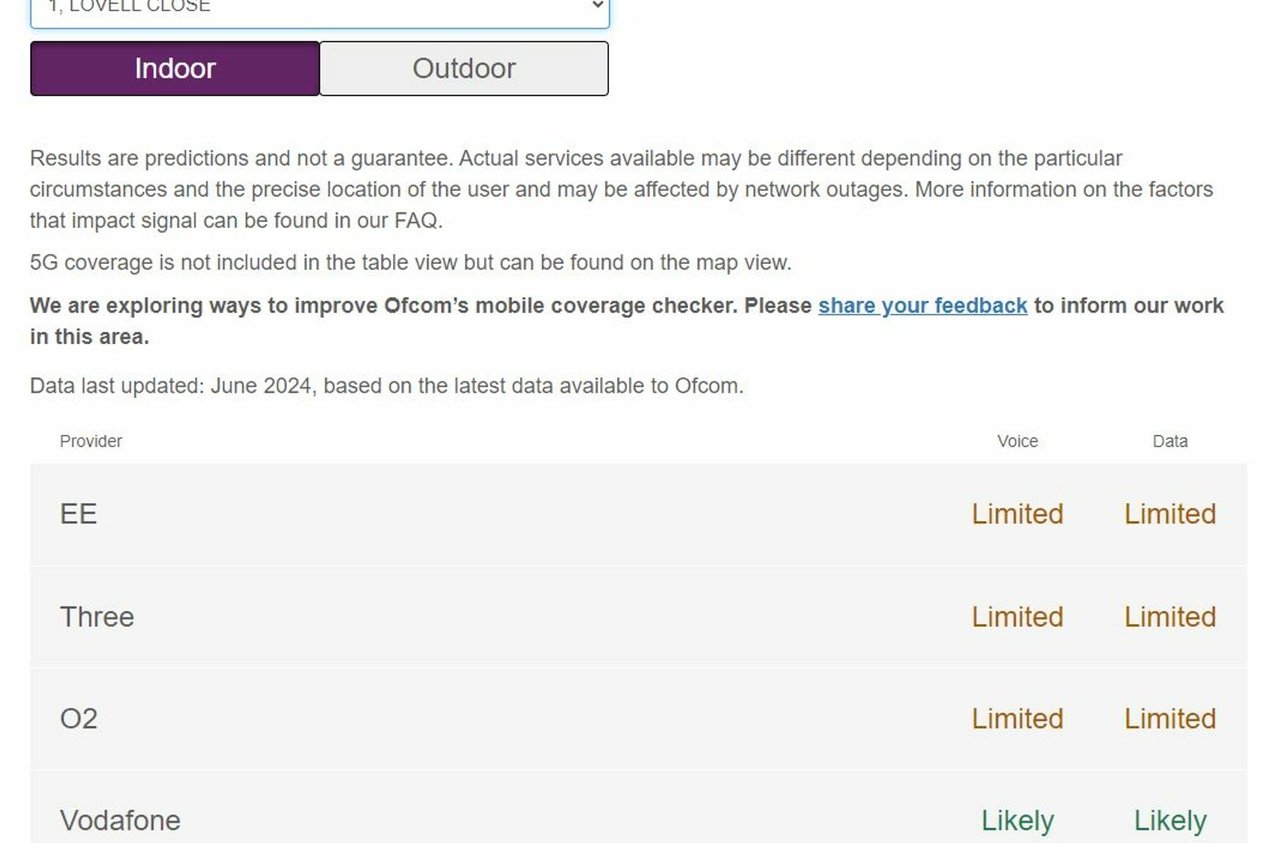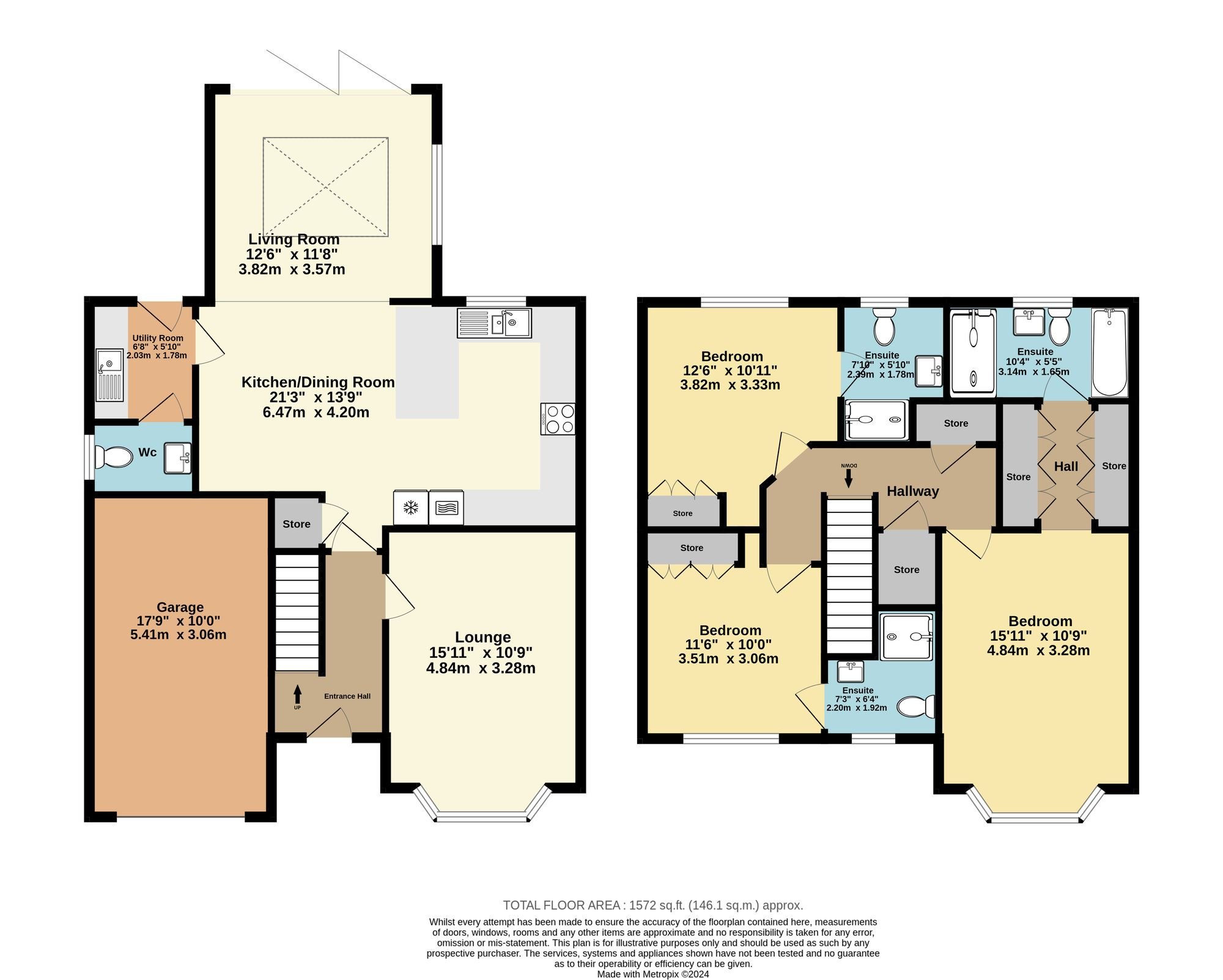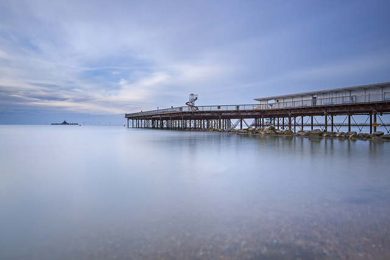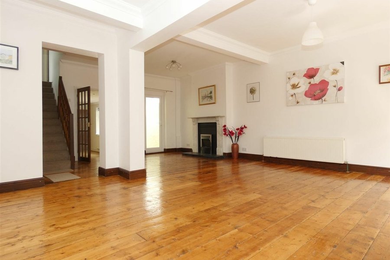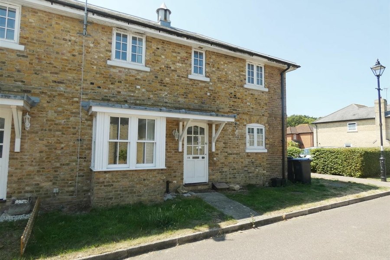Lovell Close,Herne Bay, CT6
3 bedroom house to rent
NO DEPOSIT OPTION AVAILABLE…..
* IMMACULATE LARGE 3-4 BEDROOM HOUSE IN QUIET LOCATION* We are delighted to offer this immaculately presented three bedroom detached house in the most sought-after location of the Redrow development. This executive home boasts three generously sized bedrooms each with their own en-suite facilities.
Upon entering the property, you are greeted by a spacious and inviting interior that exudes a sense of contemporary charm. The ground floor has been thoughtfully extended to create a blend of modern design and functionality, highlighted by a stunning roof lantern that floods the space with natural light. The addition of bi-fold doors further enhances the seamless transition between the indoor and outdoor living spaces. The open-plan kitchen/diner is a chef's delight, equipped with high-end appliances and sleek finishes, making it the heart of the home. Further more, you have another separate lounge or 4th bedroom to the front of the house and a downstairs W/C. Situated in a quiet cul-de-sac, this property offers a peaceful retreat from the hustle and bustle of daily life, ideal for those seeking a tranquil living environment. With easy access to main routes, commuting to and from the property is a breeze, ensuring convenience for any lifestyle.
Council tax band E
EPC rating B
To check broadband and mobile phone coverage please visit Ofcom here ofcom.org.uk/phones-telecoms-and-internet/advice-for-consumers/advice/ofcom-checker.’
Room Sizes
| Entrance | Leading to |
| Lounge | 15' 11" x 10' 9" (4.84m x 3.28m) |
| Kitchen/Dining Room | 21' 3" x 13' 9" (6.47m x 4.20m) |
| Utility Room | 6' 8" x 5' 10" (2.03m x 1.78m) |
| Wc | With Toilet and Hand Wash Basin |
| Living Room | 12' 6" x 11' 9" (3.82m x 3.57m) |
| First Floor | Leading to |
| Bedroom | 12' 6" x 10' 11" (3.82m x 3.33m) |
| En-suite | 7' 10" x 5' 10" (2.39m x 1.78m) |
| Bedroom | 11' 6" x 10' 0" (3.51m x 3.06m) |
| En-suite | 7' 3" x 6' 4" (2.20m x 1.92m) |
| Bedroom | 15' 11" x 10' 9" (4.84m x 3.28m) |
| En-suite | 10' 4" x 5' 5" (3.14m x 1.65m) |
