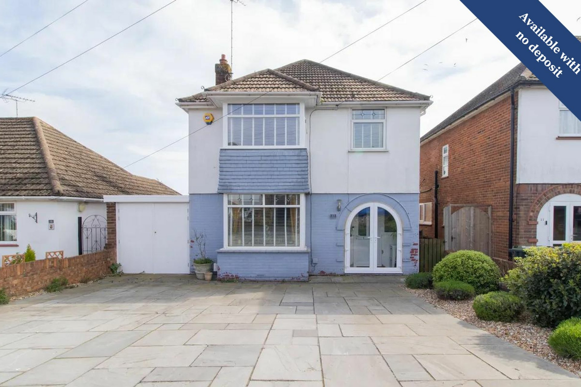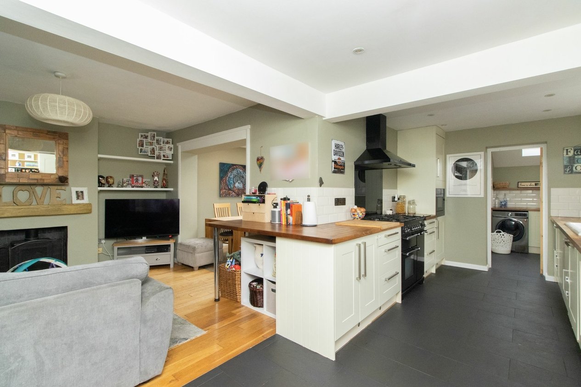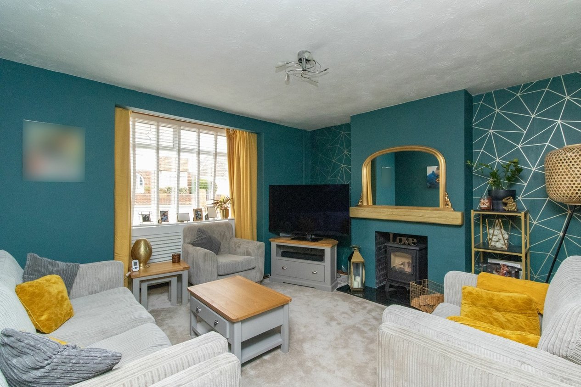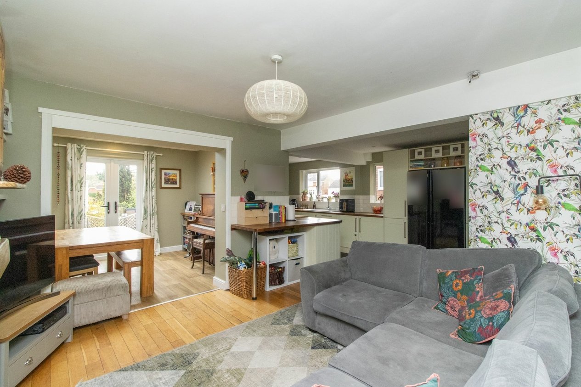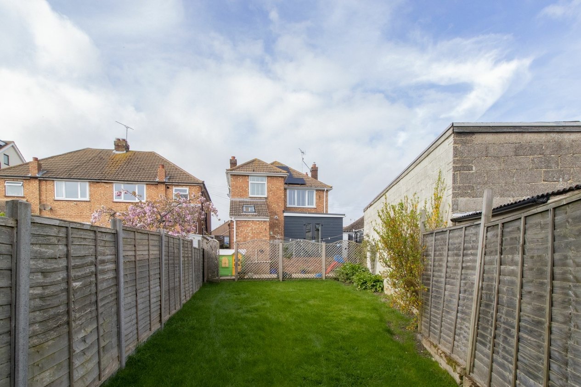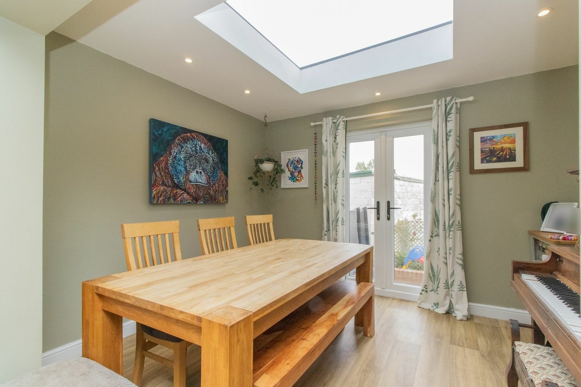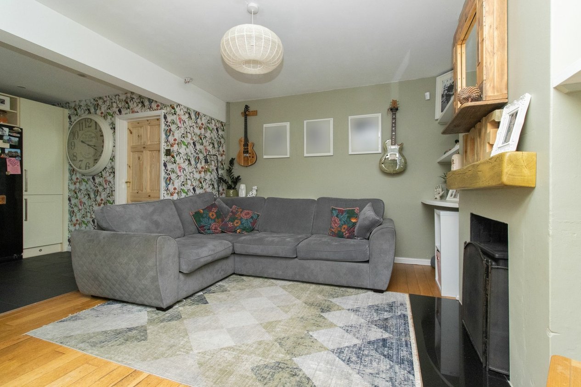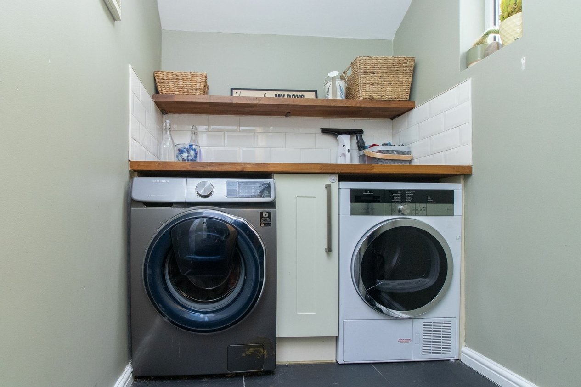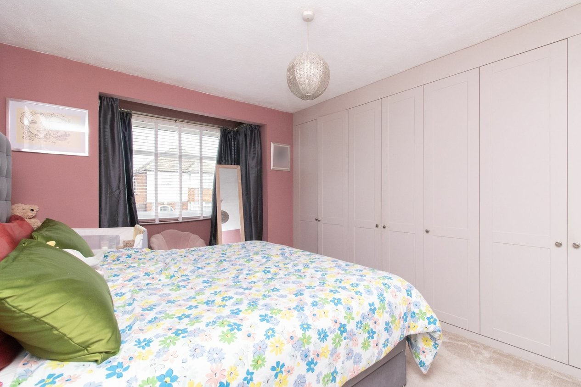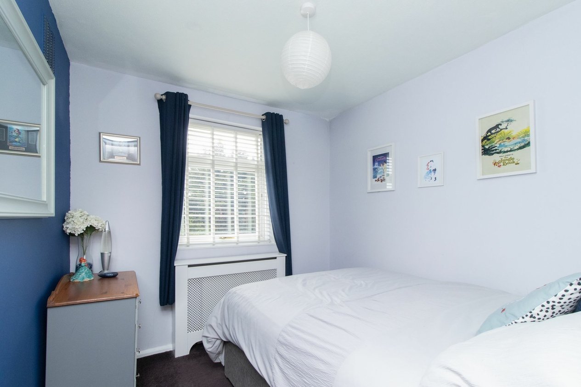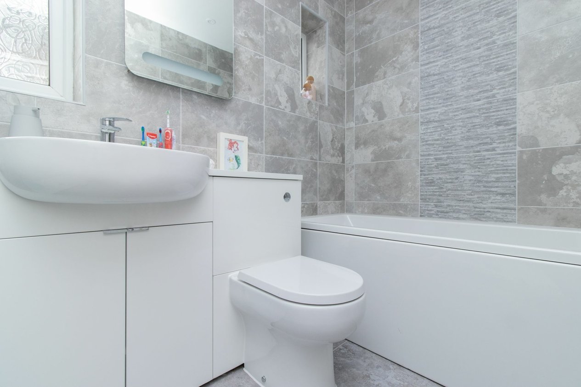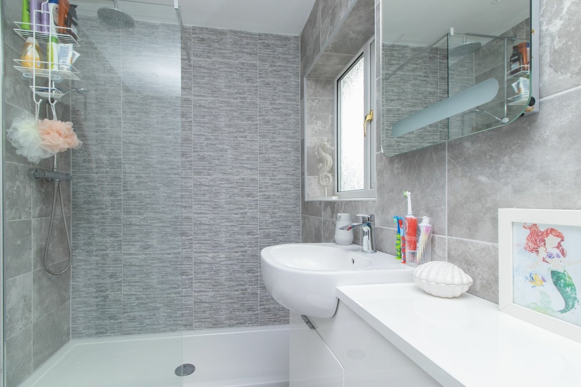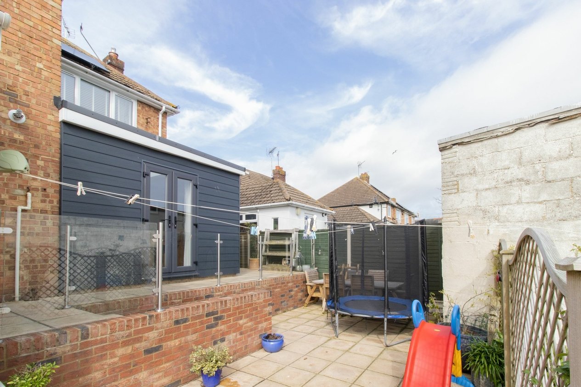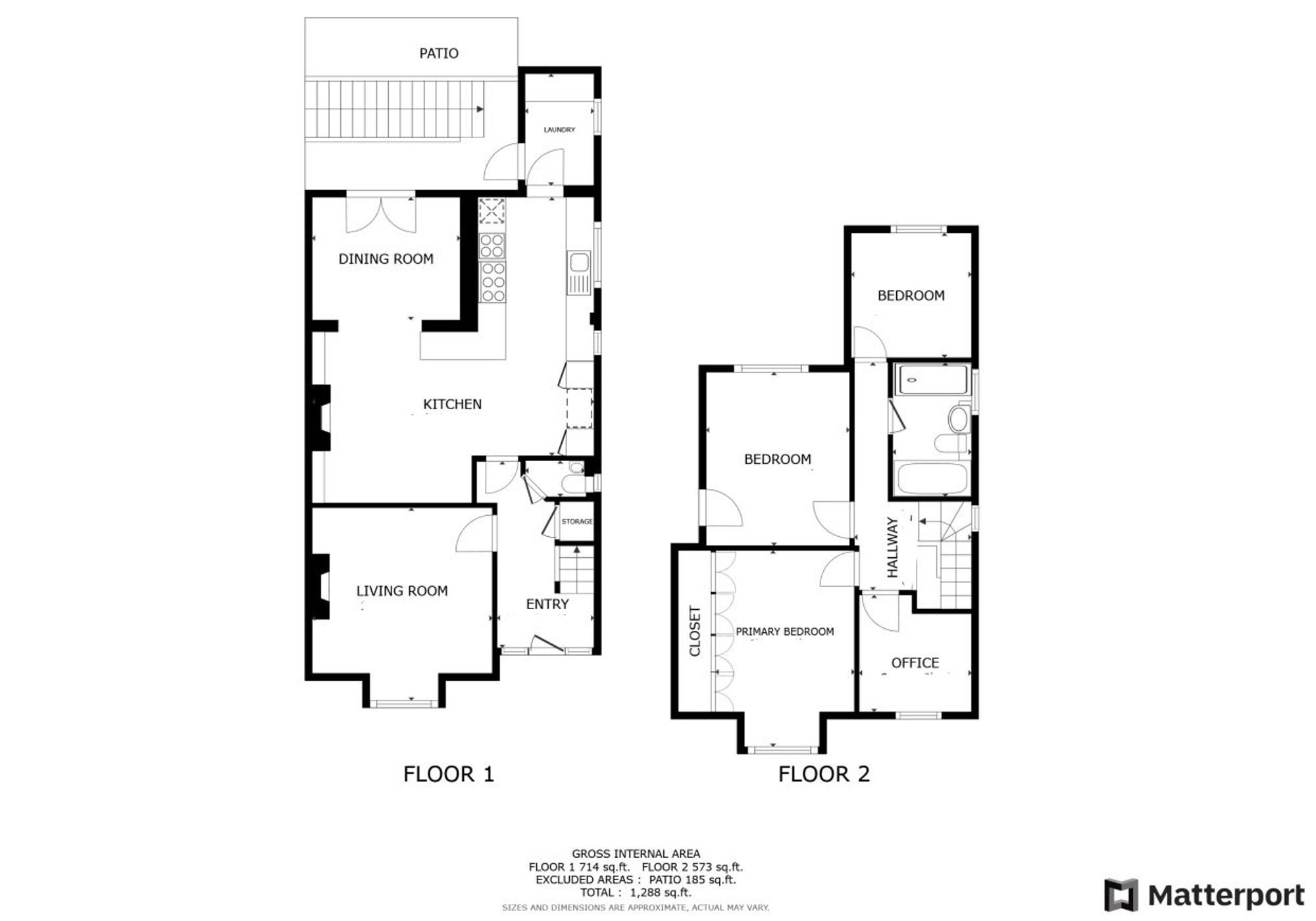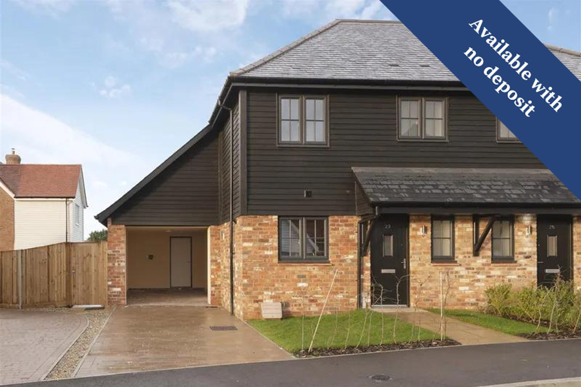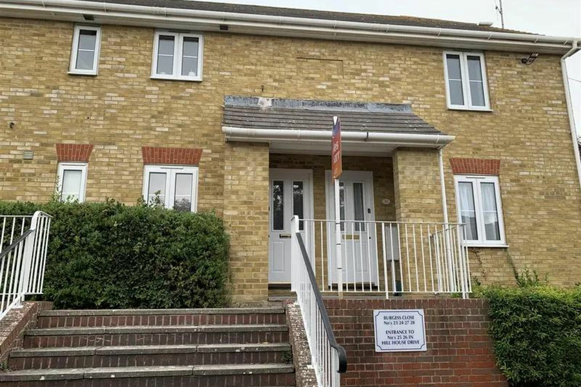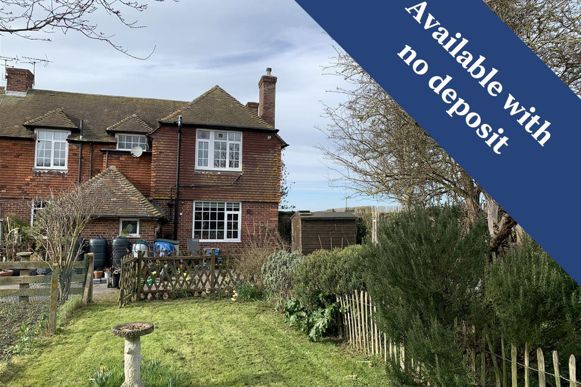Pinewood Close,Ramsgate, CT12
4 bedroom house to rent
This property is offered with the No Deposit Option Scheme
Fantastic Relocation Accommodation. Bridge the gap before you find a permanent home.
Welcome to this exquisite four-bedroom detached house that perfectly balances modern elegance with comfortable living. This immaculate property is nestled within a tranquil neighbourhood and presents a unique opportunity for those seeking a harmonious blend of space and style.
As you step into the grand entrance, you'll immediately appreciate the open plan layout that seamlessly connects the various living areas. The heart of the home features a spacious living and dining area illuminated by a stunning skylight that bathes the room in natural light. This skylight, positioned directly above the dining area, creates an inviting ambiance, perfect for gatherings and memorable family moments. For those seeking a quieter retreat, a separate lounge offers a cosy space for relaxation or entertainment.
The property boasts practicality as well, with off road parking that accommodates multiple cars and the double-length garage provides ample space for vehicles and additional storage. The house features eco-friendly upgrades, including solar panels discreetly integrated into the roof. Embrace sustainability while significantly reducing your energy bills, all without compromising on the aesthetics and functionality of the property. Upstairs there are four good sized bedrooms with the principal bedroom offering fitted wardrobes for plenty, you have a great modern family bathroom with both bath and shower cubicle.
In summary, this four bedroom detached house offers comfortable living in a prime location. From the open plan design with a captivating skylight over the dining area to the separate lounge, off road parking, double length garage, and solar panels, every detail has been thoughtfully considered. Available August
EPC C
Council Tax D
Room Sizes
| Entrance | Leading to |
| Lounge | 13' 5" x 12' 10" (4.10m x 3.90m) |
| WC | Downstairs WC |
| Kitchen | 18' 8" x 20' 4" (5.70m x 6.20m) |
| Dining Room | 10' 6" x 11' 2" (3.20m x 3.40m) |
| Utility Room | 8' 2" x 4' 11" (2.50m x 1.50m) |
| First Floor | Leading to |
| Bedroom | 8' 6" x 7' 10" (2.60m x 2.40m) |
| Bedroom | 9' 10" x 14' 5" (3.00m x 4.40m) |
| Bedroom | 12' 10" x 11' 2" (3.90m x 3.40m) |
| Bathroom | 9' 2" x 5' 7" (2.80m x 1.70m) |
| Bedroom | 9' 2" x 8' 6" (2.80m x 2.60m) |
