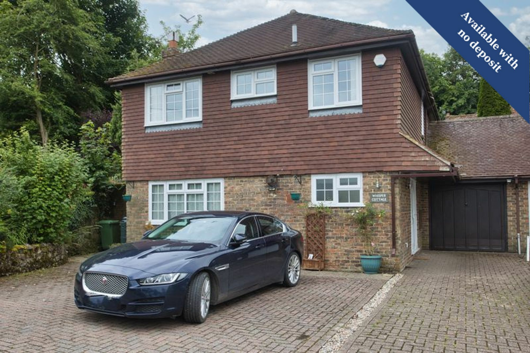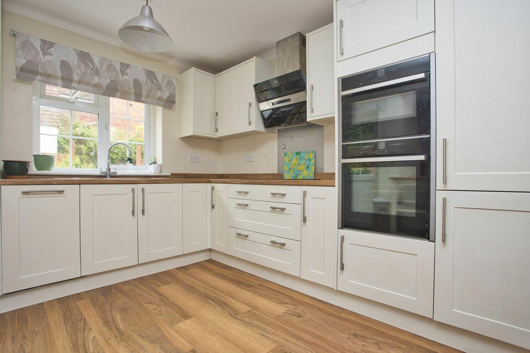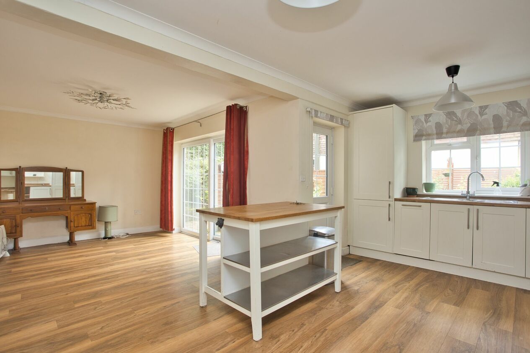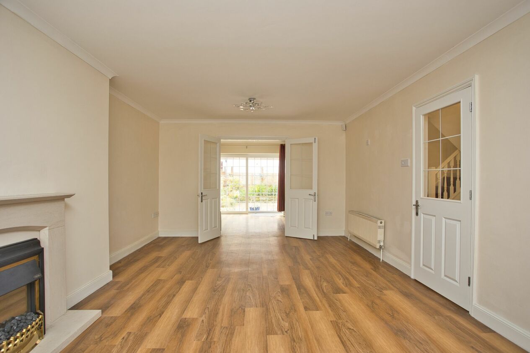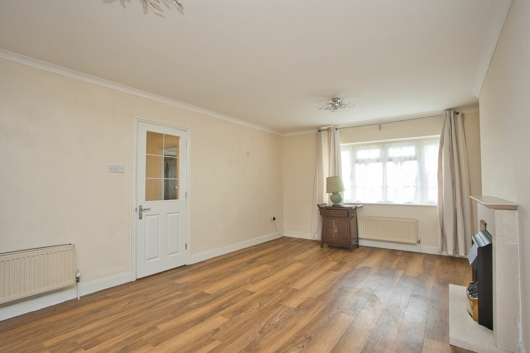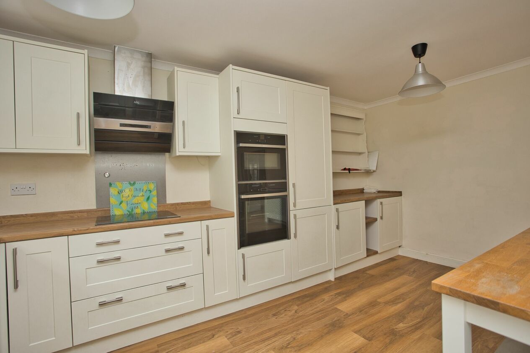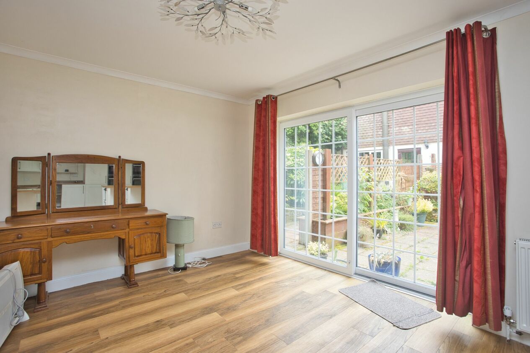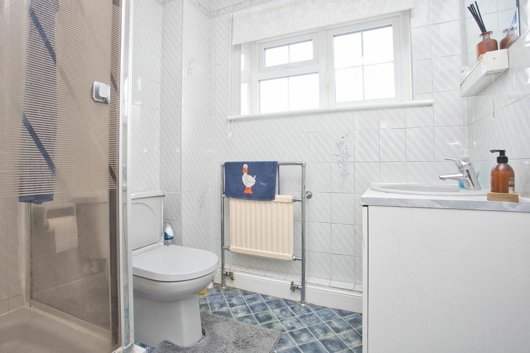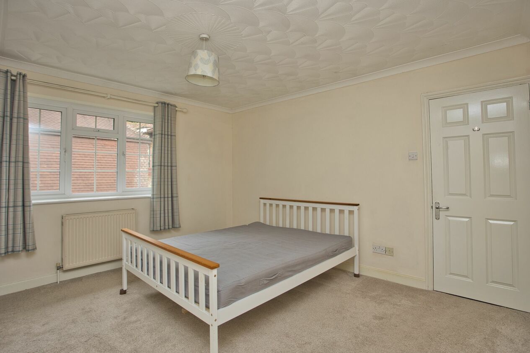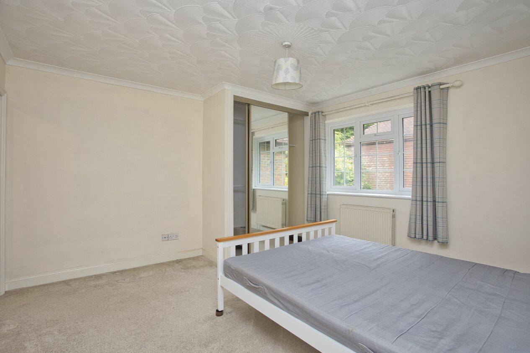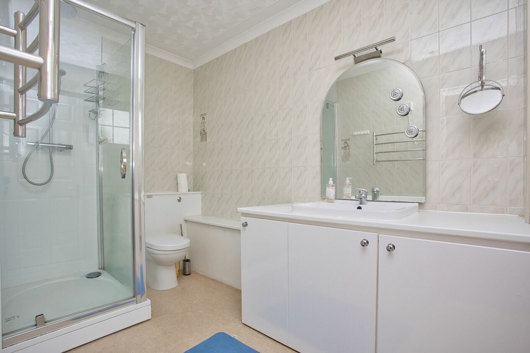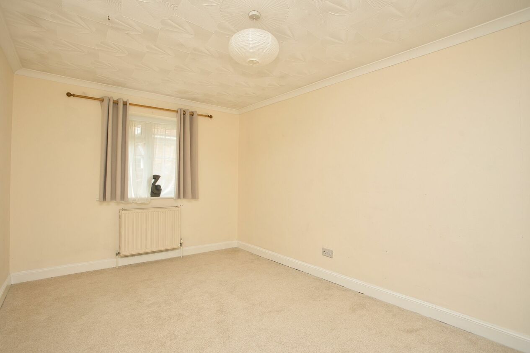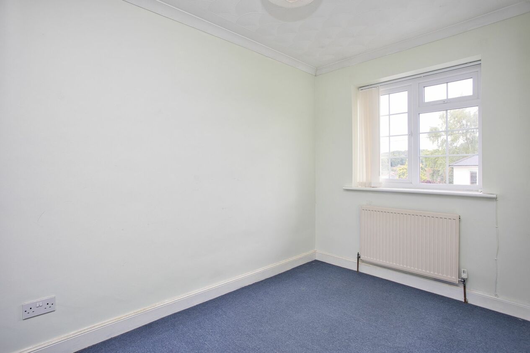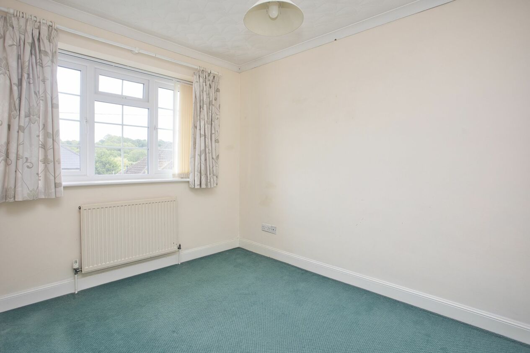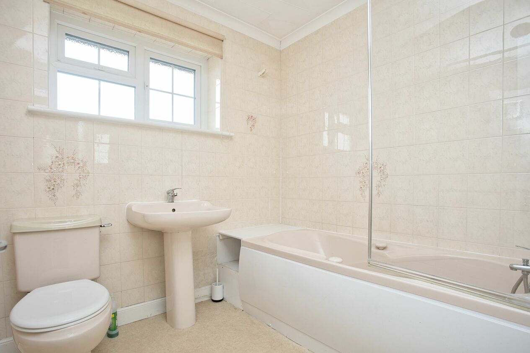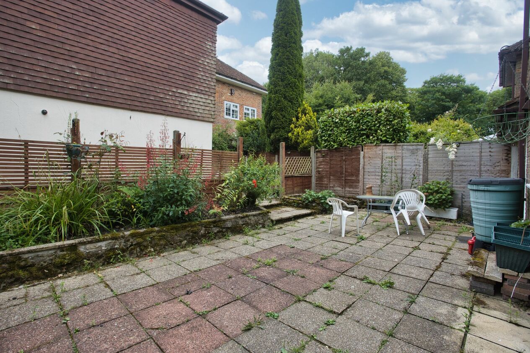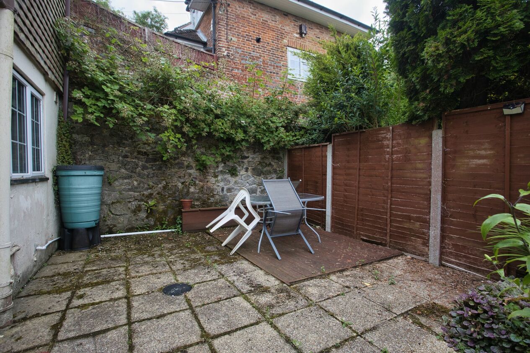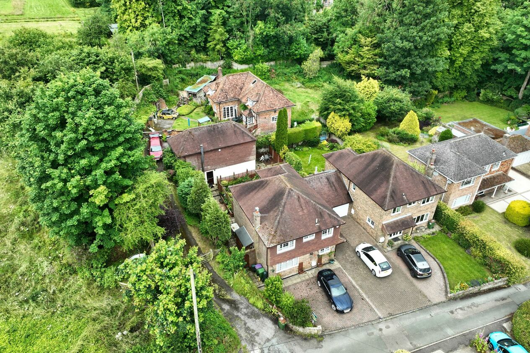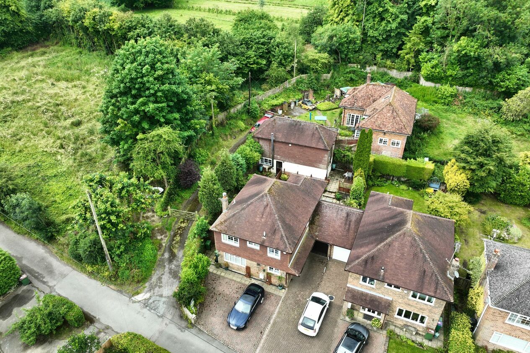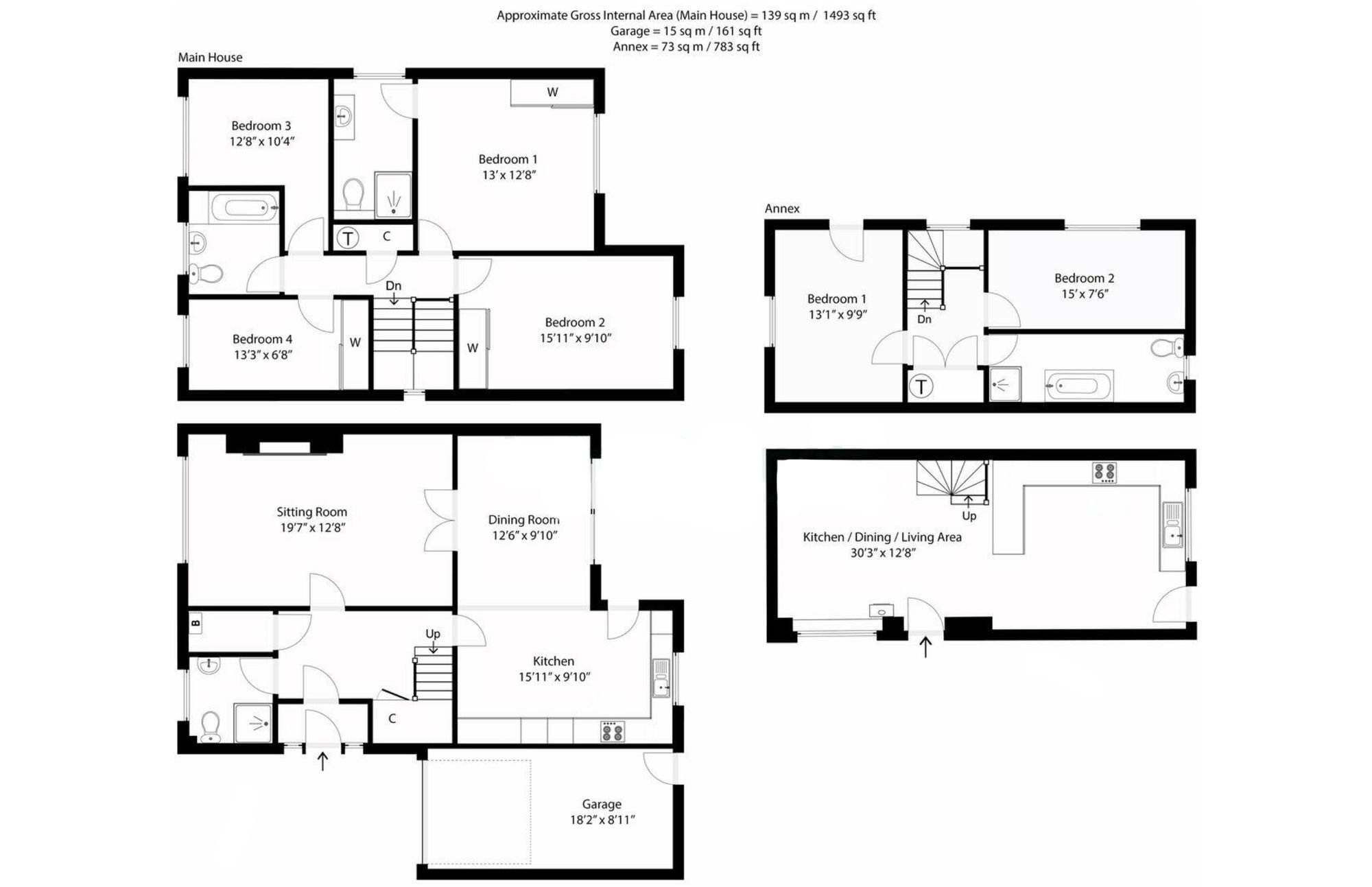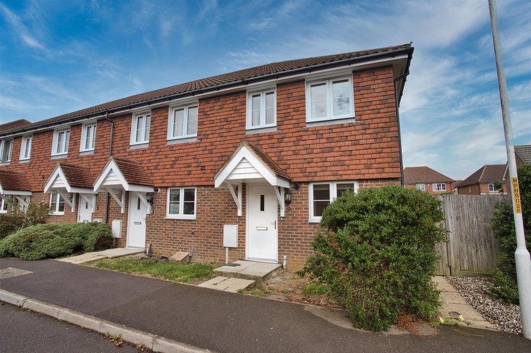Rectory Lane,Lyminge, Folkestone, CT18
4 bedroom house to rent
*NO DEPOSIT OPTION AVAILABLE!*
Nestled in the charming sought-after village location. A beautiful four-bedroom detached house. The property exudes elegance and space, with a garage and ample off-street parking ensuring your convenience. You can enjoy a tranquil atmosphere on the quiet 'no-through road,' creating an idyllic setting for you to call home, allowing immediate access to this well-presented home with copious local amenities and quality schooling at your doorstep.
The home offers spacious accommodation comprising; large entrance hall with downstairs shower room and cloakroom. There is a large lounge which leads to a light and expansive kitchen/ diner with a modern fitted kitchen and ample space for dining and entertaining. Upstairs you will be pleased to find four good sized bedrooms with the main bedroom offering an en-suite shower room which accompanies a family bathroom on this level. The cottage has a well maintained and low maintenance garden which is mainly laid to paving. A sun trap of a garden, there is ample space to relax and entertain.
**Please note this property will be only available for a 6month tenancy and is also on the market for sale as well**
Room Sizes
| Main House | . |
| Ground Floor | Leading to |
| Sitting Room | 19' 7" x 12' 8" (5.97m x 3.86m) |
| Kitchen | 15' 11" x 9' 10" (4.85m x 3.00m) |
| Dining Room | 12' 6" x 9' 10" (3.81m x 3.00m) |
| Shower Room | With a shower, hand wash basin and toilet |
| First Floor | Leading to |
| Bedroom | 13' 3" x 6' 8" (4.04m x 2.03m) |
| Bedroom | 15' 11" x 9' 10" (4.85m x 3.00m) |
| Bathroom | With a bath, hand wash basin and toilet |
| Bedroom | 12' 8" x 10' 4" (3.86m x 3.15m) |
| Bedroom | 13' 0" x 12' 8" (3.96m x 3.86m) |
| En-Suite | With a shower, hand wash basin and toilet |
