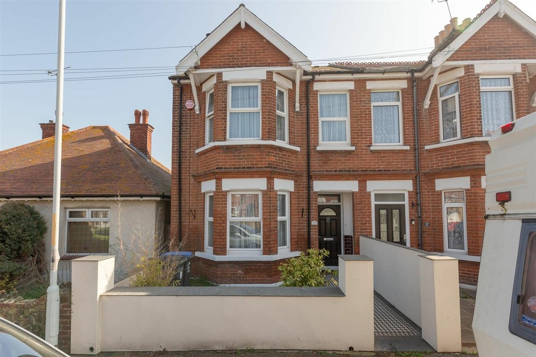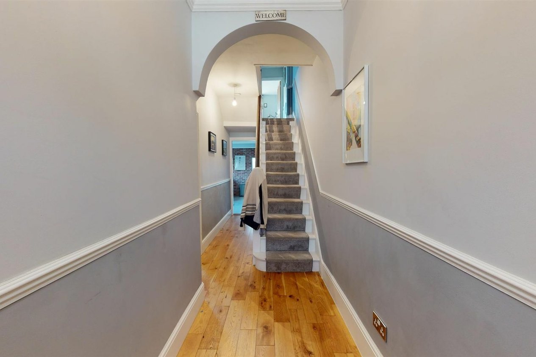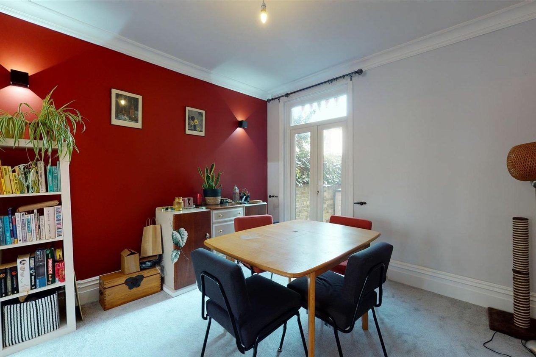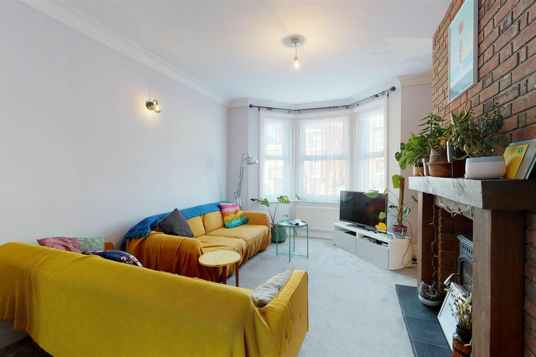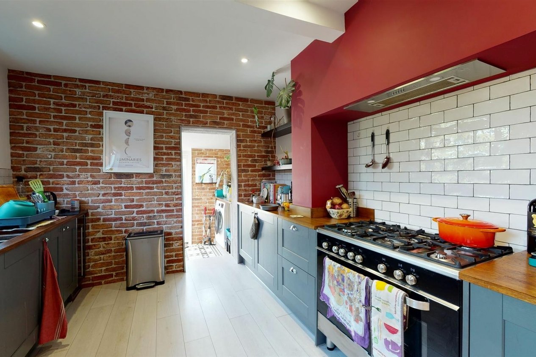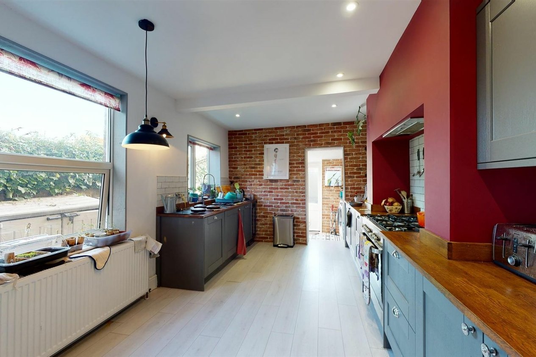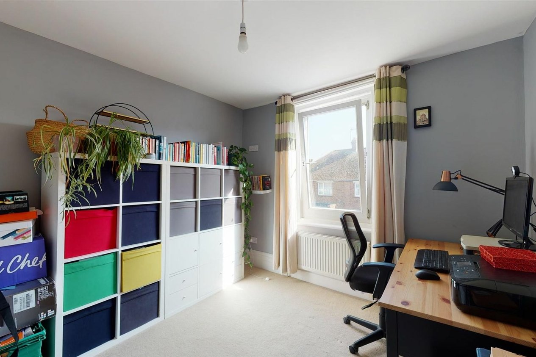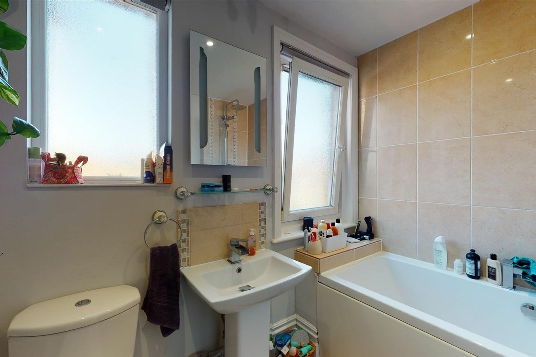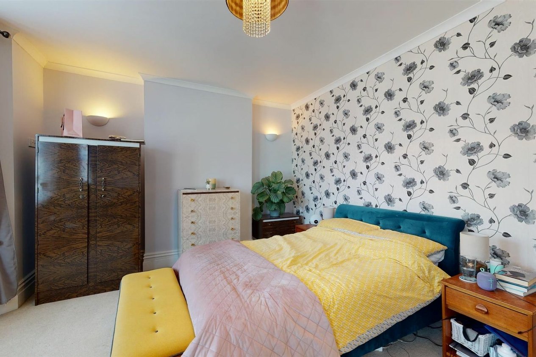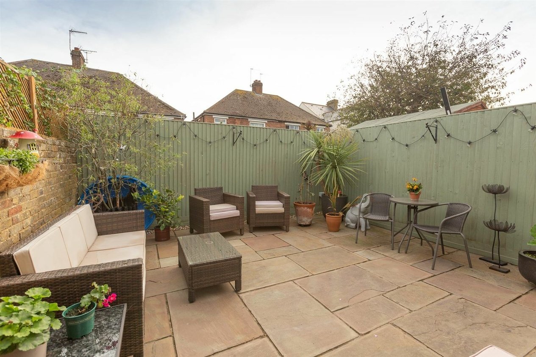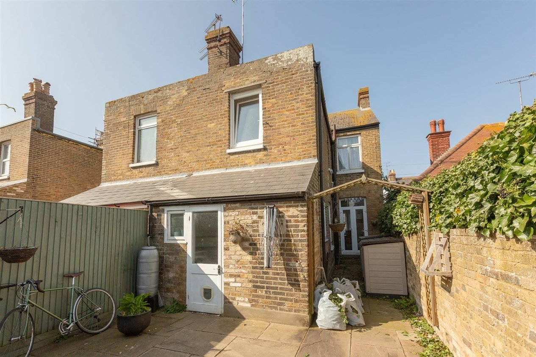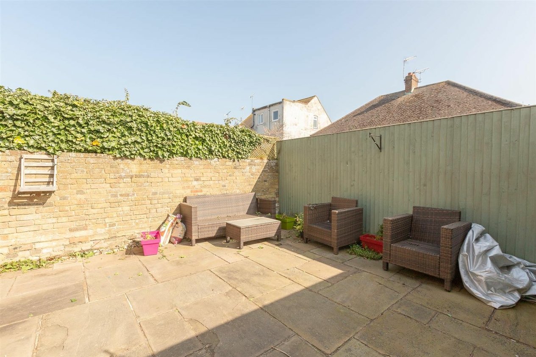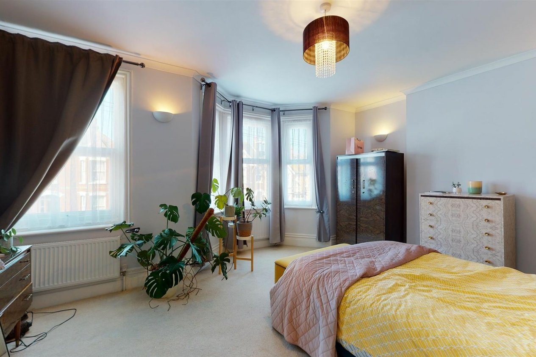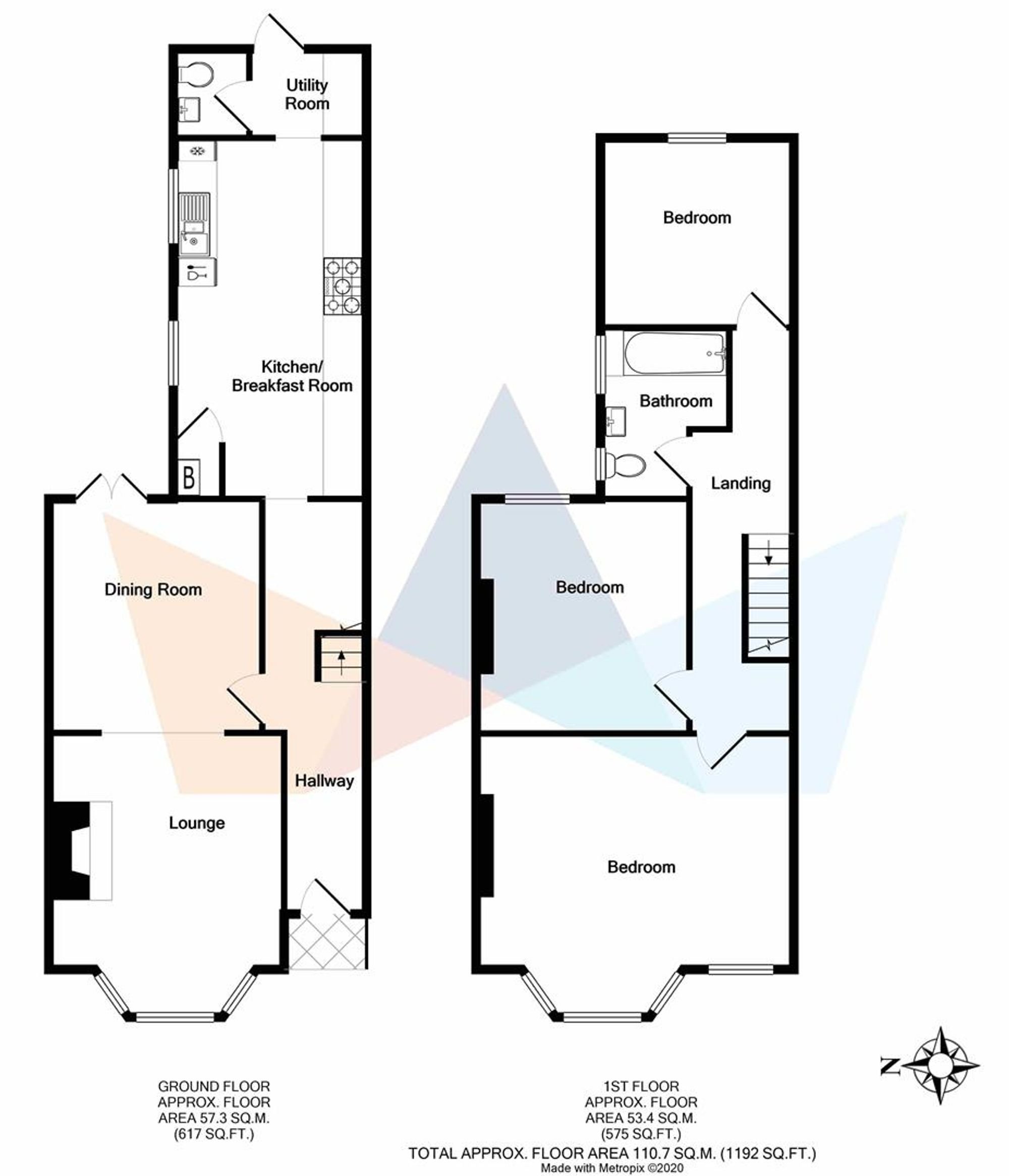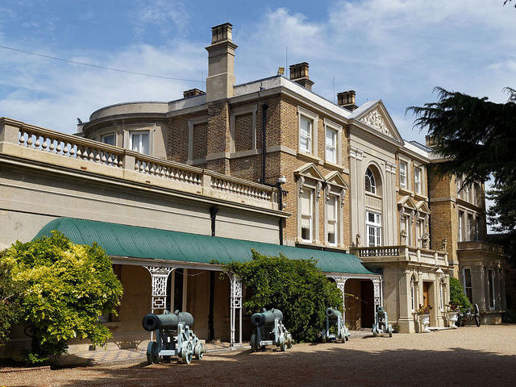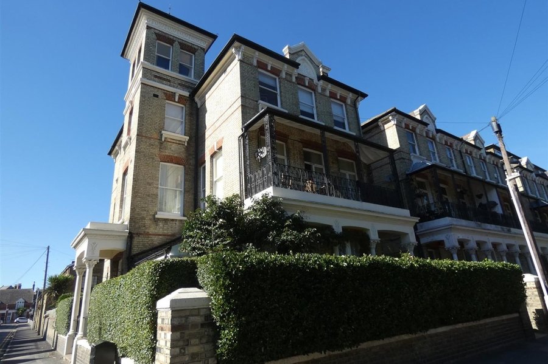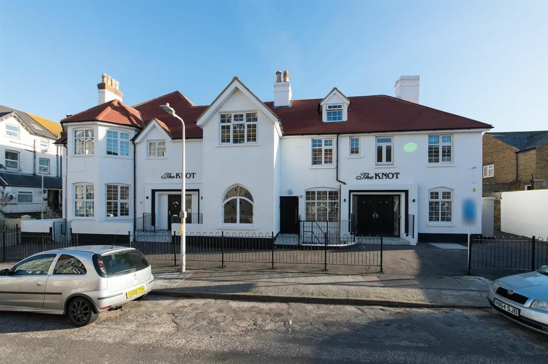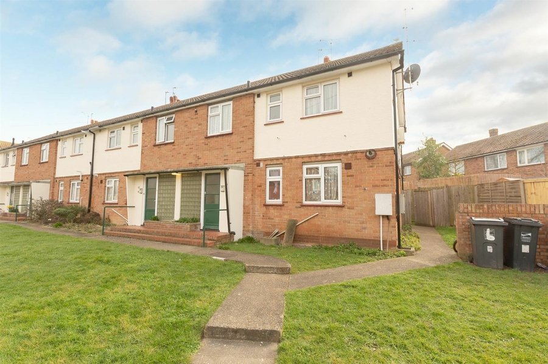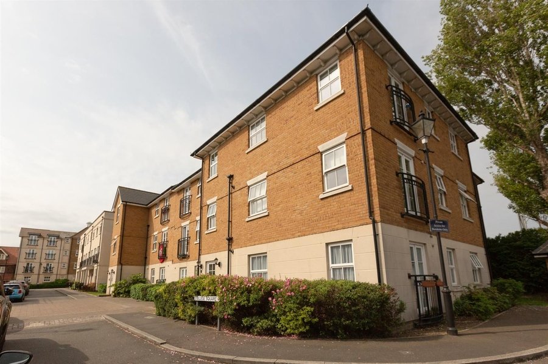Victoria Avenue,Westgate-On-Sea, CT8
3 bedroom house to rent
Miles and Barr are delighted to be offering this beautifully presented family home to the market. Boasting a wealth of period features and lovingly refurbished throughout. It is conveniently located with easy reach of a number of local schools, shops and amenities. Arranged over two floors, the accommodation on the ground floor is comprised of a spacious entrance hall with oak flooring. a lounge diner with log burner and a bay window to the front, a beautifully appointed and spacious kitchen diner with access to a utility room and WC, and a further door into the garden. The first floor completes the picture with a split level landing and access to three double bedrooms; the master measuring in excess of 16 feet wide, and a family bathroom. Further benefits include sealed unit double glazing, gas fired central heating and enclosed landscaped gardens to the front and rear.
Room Sizes
| Lounge/Diner | 8.20m x 3.63m (26'11 x 11'11). |
| Kitchen/Diner | 5.56m x 3.00m (18'03 x 9'10). |
| Bedroom One | 4.42m x 5.08m (14'06 x 16'08). |
| Bedroom Two | 3.68m x 3.30m (12'01 x 10'10). |
| Bedroom Three | 3.00m x 2.92m (9'10 x 9'07). |
| Bathroom | 2.49m x 2.01m (8'02 x 6'07). |
| WC | |
| Utility | 1.80m x 1.45m (5'11 x 4'09). |
