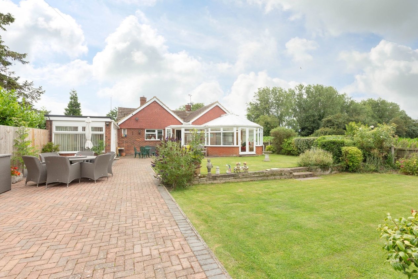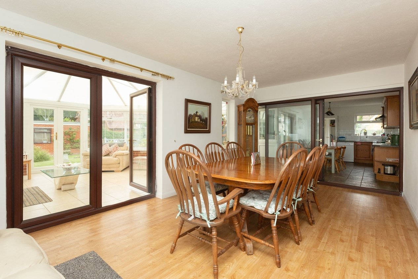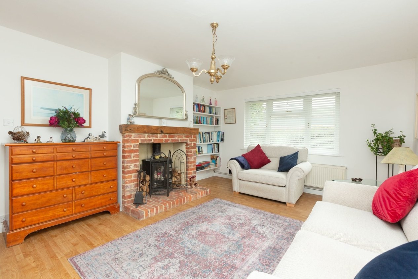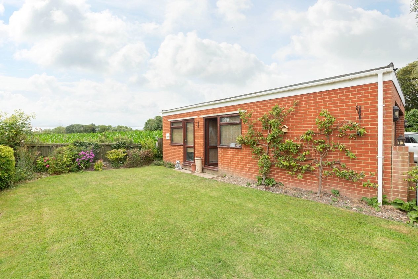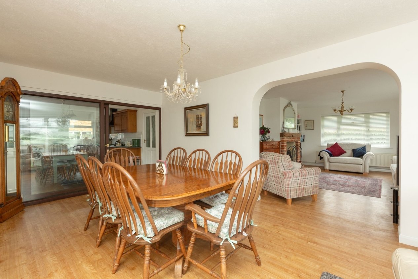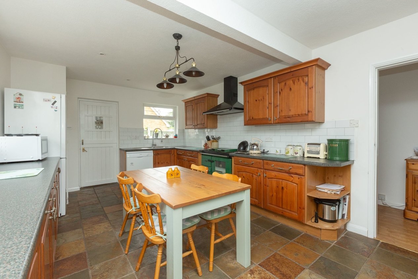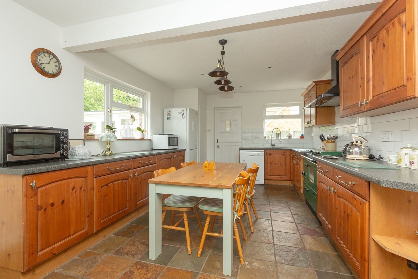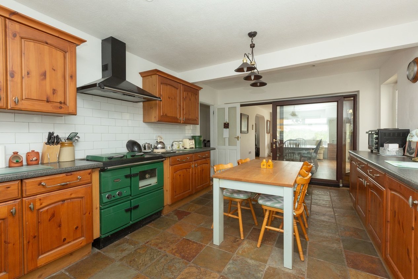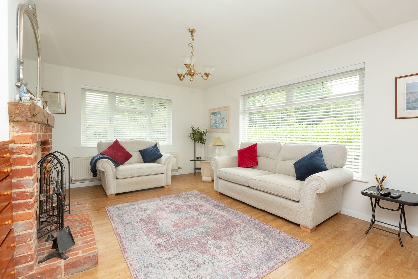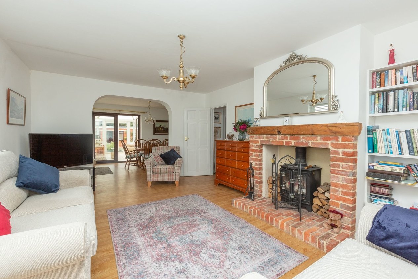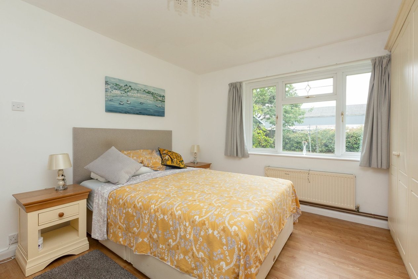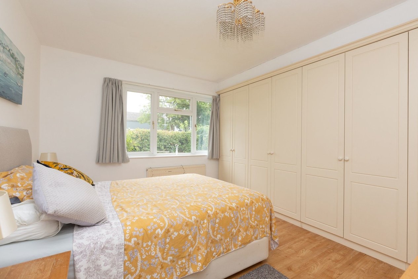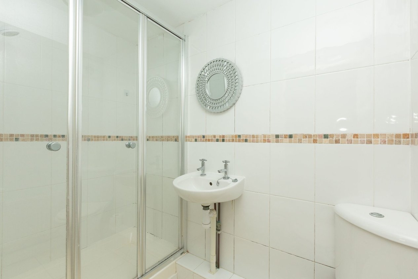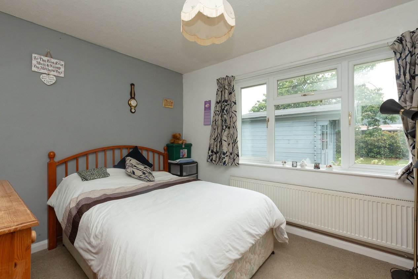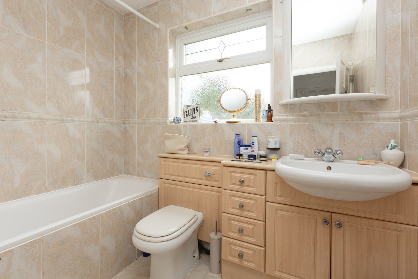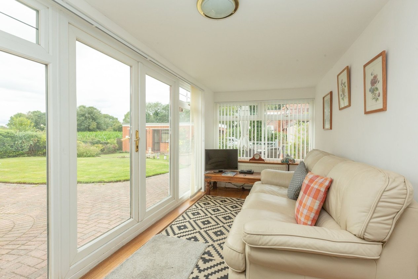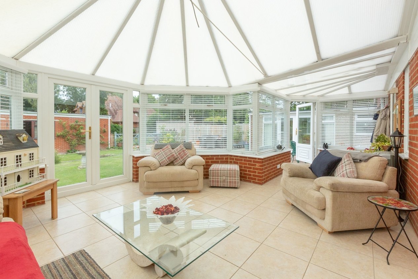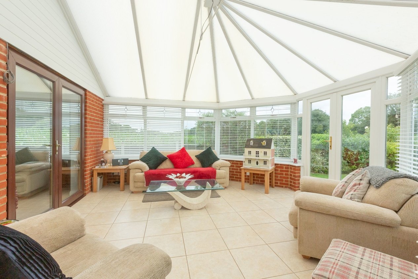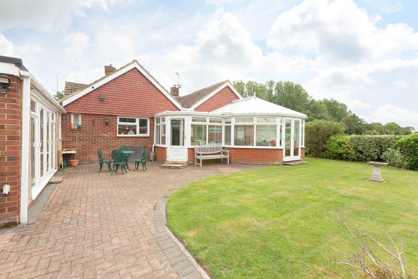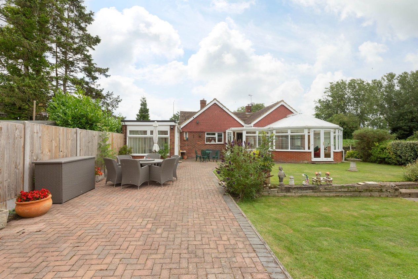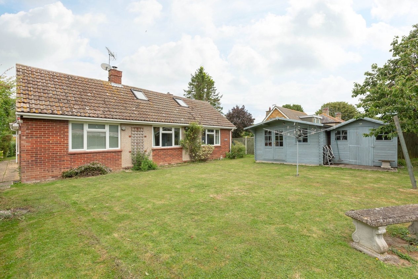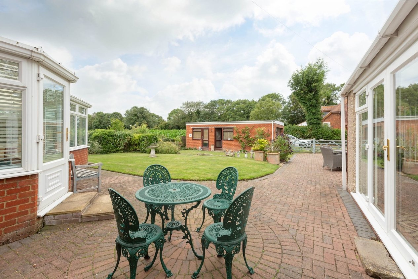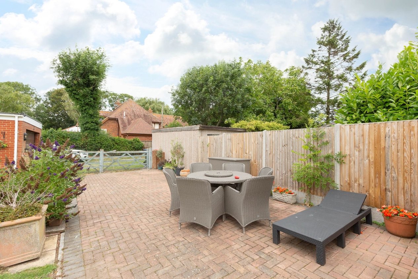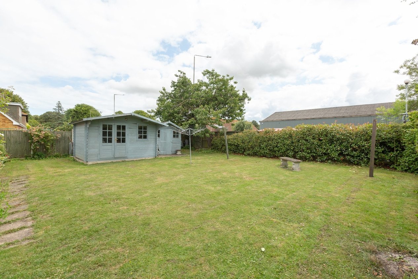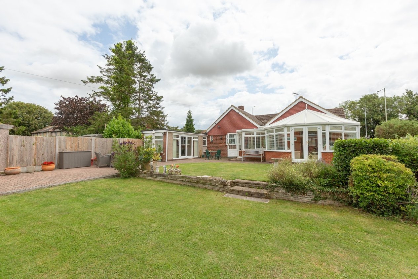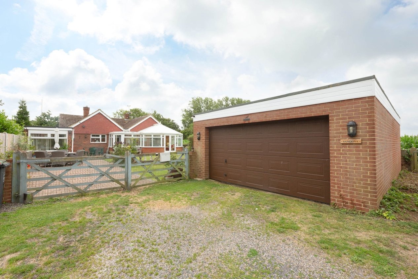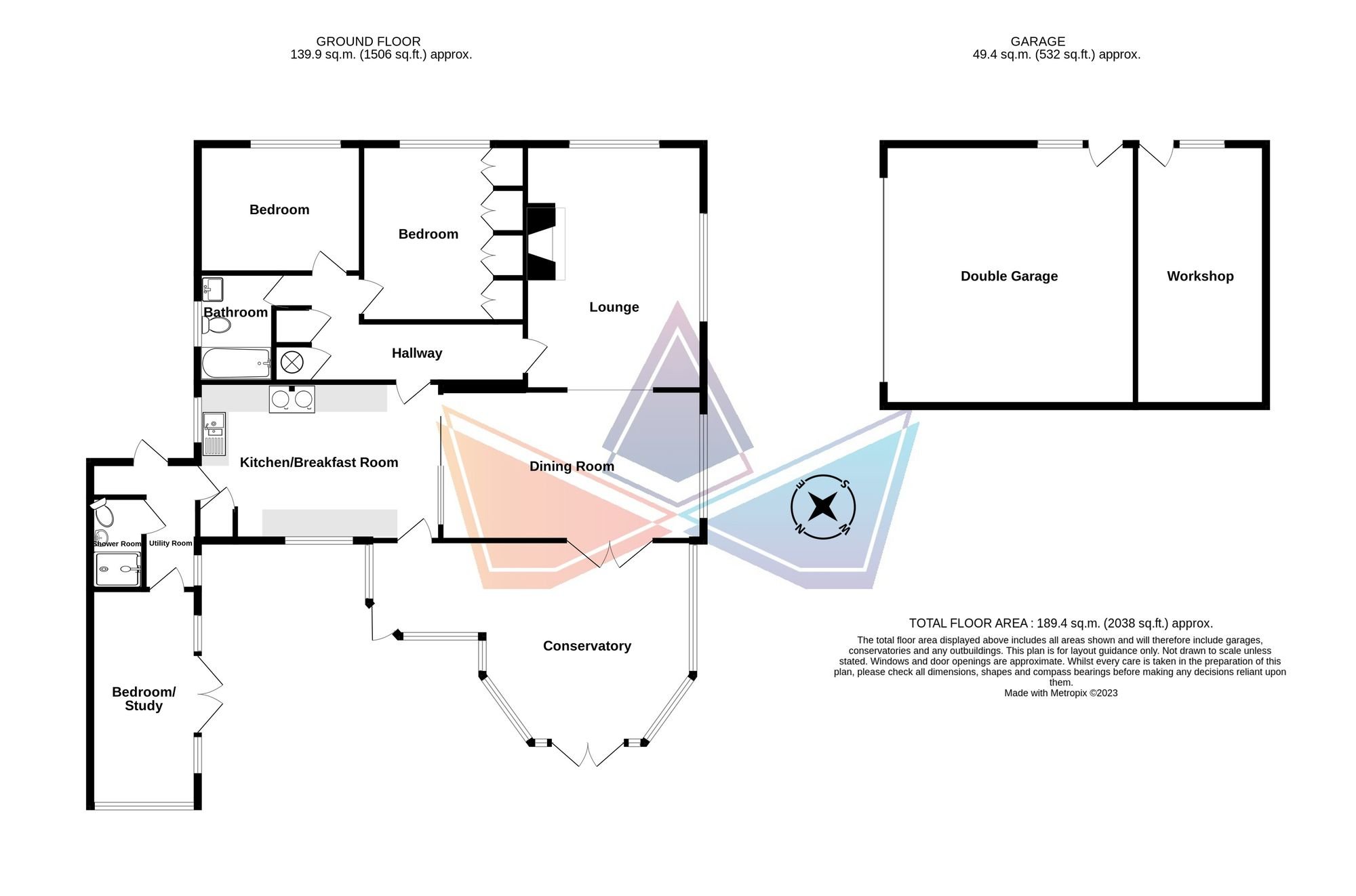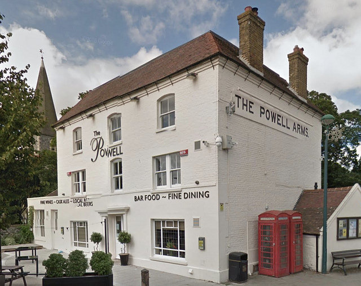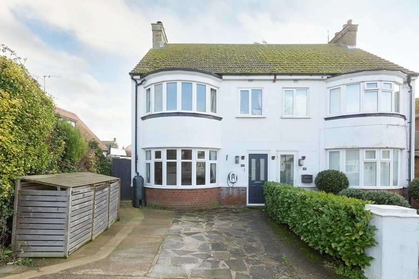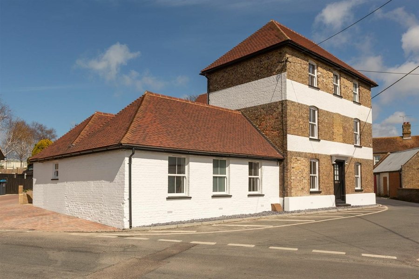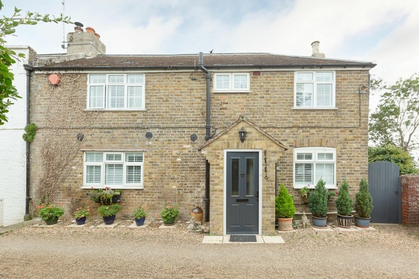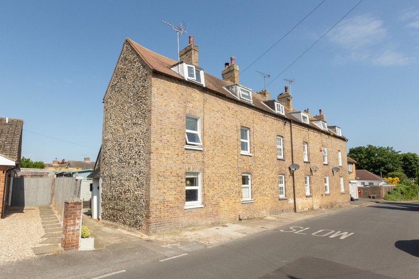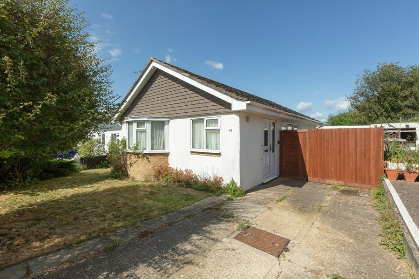Canterbury Road, Birchington, CT7
3 bedroom bungalow for sale
SPACIOUS DETACHED BUNGALOW IN QUIET SEMI-RURAL LOCATION!
Miles & Barr are extremely pleased to be offering this beautifully presented detached bungalow located just off of a private track in the quaint village of Sarre. Ideally situated offering good access to both Canterbury and Thanet via road and bus, Sarre is surrounded by rolling fields and farmland and boasts one of Kent's oldest pubs. The property itself occupies a generous sized plot and the bungalow has been extended to now boast three bedrooms, a well appointed kitchen complete with an Aga, a lounge with separate dining room and a spacious conservatory with views over the garden. There is also a family bathroom, utility room, and a further shower room. Externally there are well maintained and landscaped surrounding gardens with views over the surrounding fields. There is access into a double garage with further off street parking in front and a useful workshop which could offer a number of different uses. In our opinion this property would make the perfect home for any buyer looking for peace and quiet but who still wants good access to all major amenities.
Identification Checks
Should a purchaser(s) have an offer accepted on a property marketed by Miles & Barr, they will need to undertake an identification check. This is done to meet our obligation under Anti Money Laundering Regulations (AML) and is a legal requirement. | We use a specialist third party service to verify your identity provided by Lifetime Legal. The cost of these checks is £60 inc. VAT per purchase, which is paid in advance, directly to Lifetime Legal, when an offer is agreed and prior to a sales memorandum being issued. This charge is non-refundable under any circumstances.
Identification Checks
Room Sizes
| Entrance | |
| Conservatory | 24' 8" x 14' 8" (7.52m x 4.47m) |
| Dining Room | 19' 3" x 10' 11" (5.87m x 3.33m) |
| Lounge | 17' 10" x 12' 11" (5.44m x 3.94m) |
| Kitchen | 17' 10" x 11' 6" (5.44m x 3.51m) |
| Utility Room | Leading to |
| Bedroom Three/Sitting Room | 15' 9" x 6' 11" (4.80m x 2.11m) |
| Shower Room | 6' 8" x 3' 10" (2.03m x 1.17m) |
| Bedroom One | 12' 11" x 9' 9" (3.94m x 2.97m) |
| Bedroom Two | 11' 10" x 9' 5" (3.61m x 2.87m) |
| Family Bathroom | 7' 11" x 5' 7" (2.41m x 1.70m) |
