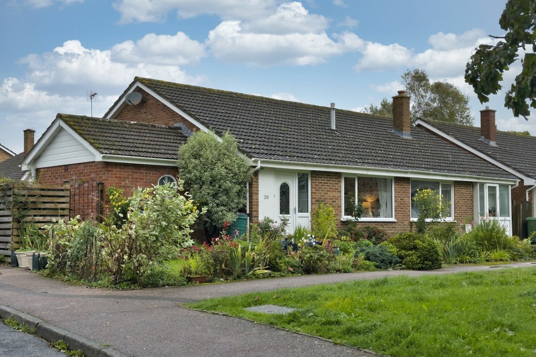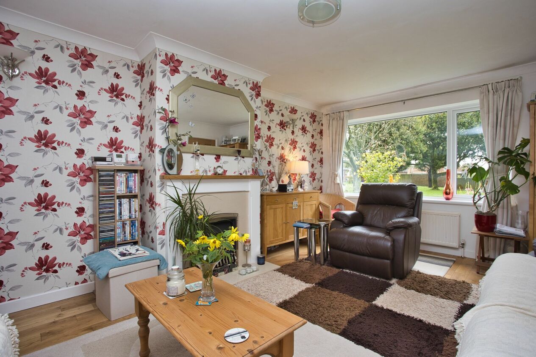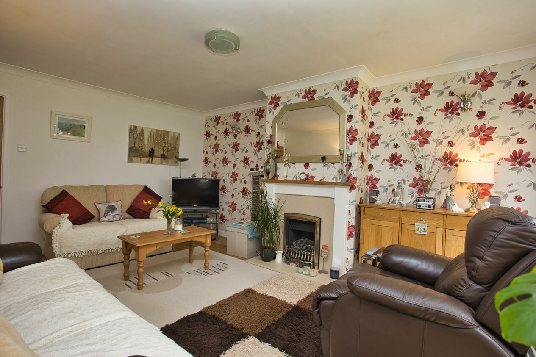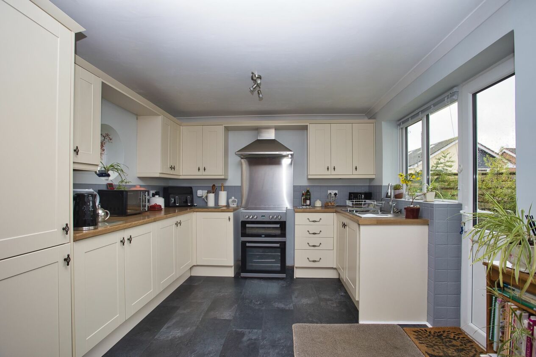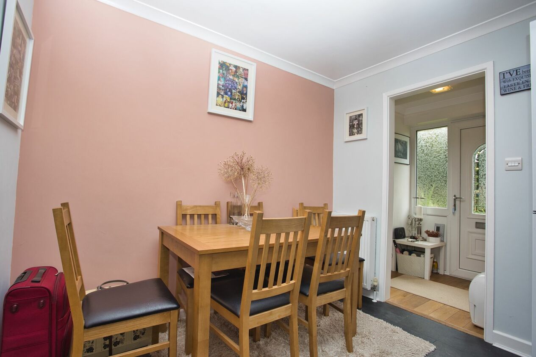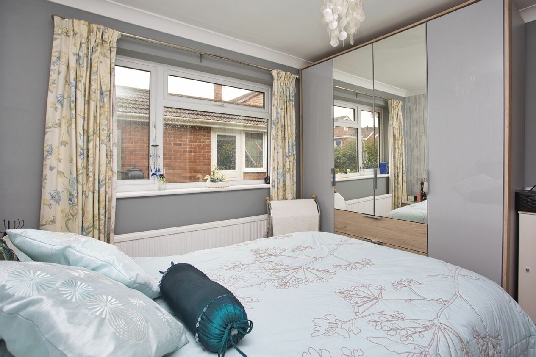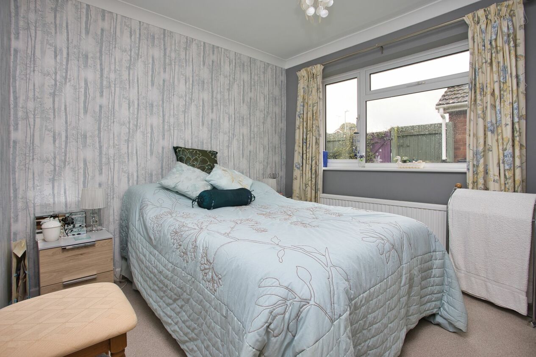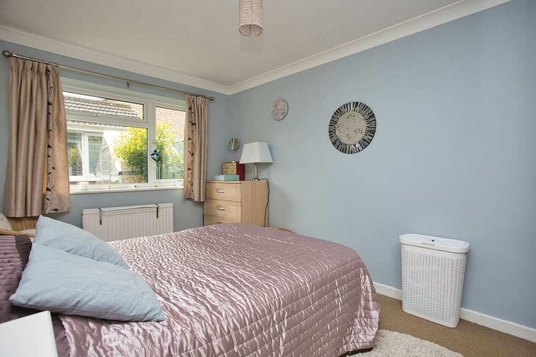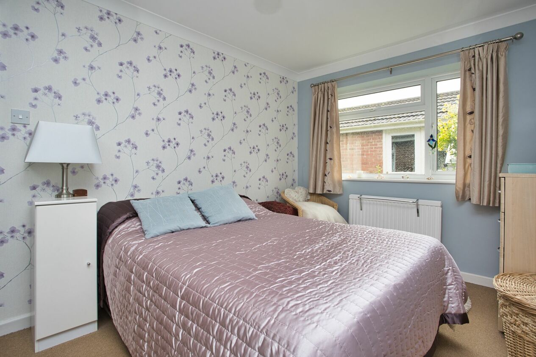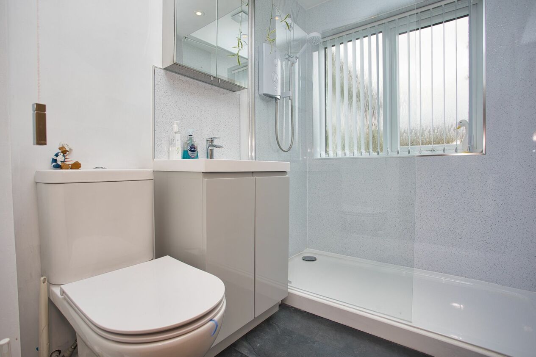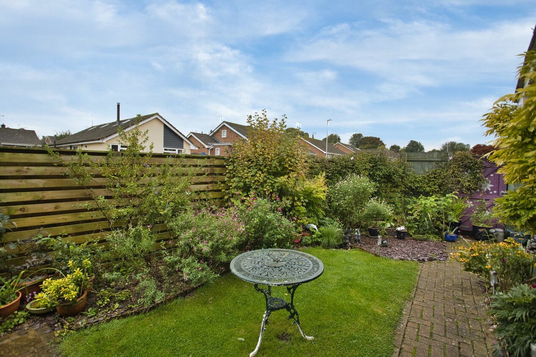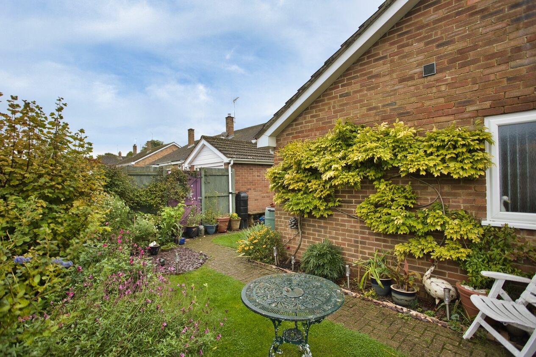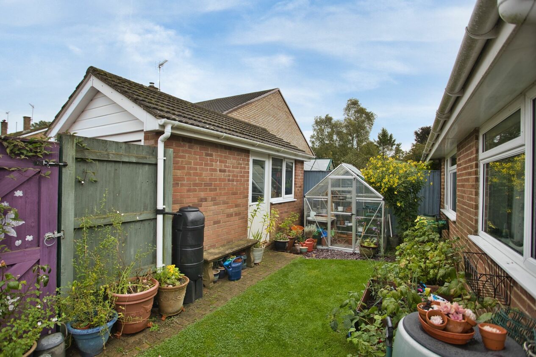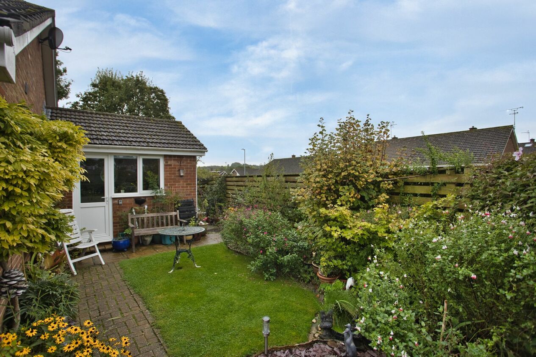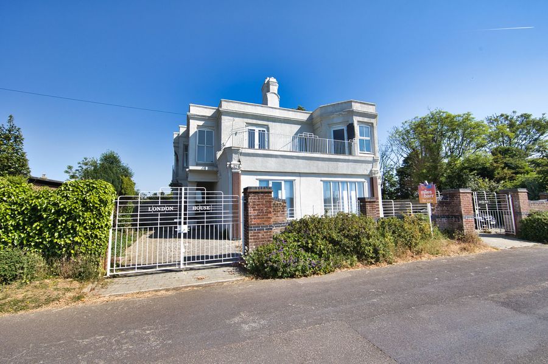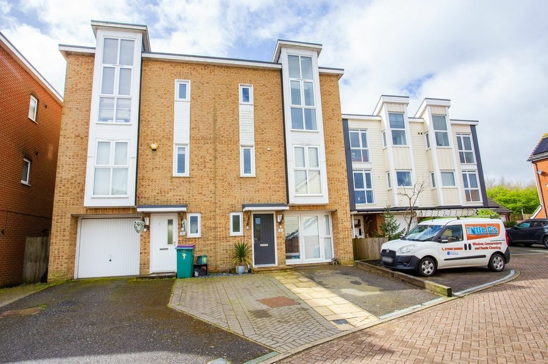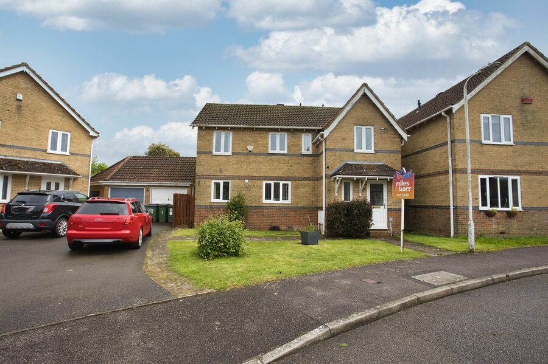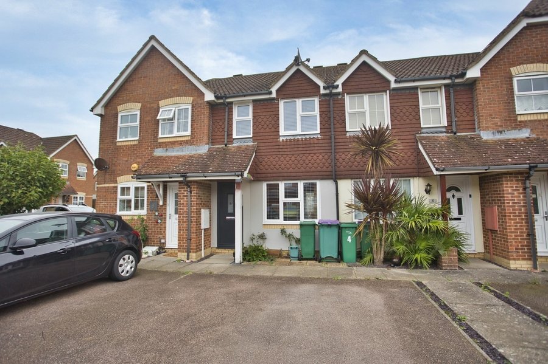Ethelburga Drive, Folkestone, CT18
2 bedroom bungalow for sale
Nestled within a peaceful cul-de-sac and overlooking a picturesque green, this immaculate two bedroom semi-detached bungalow offers a serene oasis for a discerning buyer. Situated on a corner plot, the property boasts stunning surrounding gardens that provide the perfect backdrop for outdoor relaxation or entertaining guests. The convenience of a garage and driveway to the rear ensures ample parking space for residents and visitors alike.
Boasting a harmonious blend of comfort and style, the interior of this charming bungalow features an extended kitchen diner ideal for hosting memorable gatherings. The two well-appointed double bedrooms offer cosy retreats, while the new shower room and boiler add a touch of modern luxury. Located in a popular village with essential amenities such as a GP and pharmacy nearby, this property presents an excellent opportunity for those seeking both tranquillity and convenience in one.
The property has brick and block construction and has had no adaptions for accessibility.
Identification checks
Should a purchaser(s) have an offer accepted on a property marketed by Miles & Barr, they will need to undertake an identification check. This is done to meet our obligation under Anti Money Laundering Regulations (AML) and is a legal requirement. We use a specialist third party service to verify your identity. The cost of these checks is £60 inc. VAT per purchase, which is paid in advance, when an offer is agreed and prior to a sales memorandum being issued. This charge is non-refundable under any circumstances.
Room Sizes
| Ground Floor | Leading to |
| Entrance Hall | Leading to |
| Lounge | 12' 1" x 17' 1" (3.69m x 5.20m) |
| Kitchen / Diner | 18' 2" x 10' 6" (5.54m x 3.19m) |
| Utility Room | 7' 4" x 3' 7" (2.24m x 1.09m) |
| Bedroom | 13' 9" x 9' 0" (4.19m x 2.74m) |
| Bedroom | 10' 6" x 8' 9" (3.19m x 2.66m) |
| Shower Room | 7' 0" x 5' 0" (2.13m x 1.53m) |
