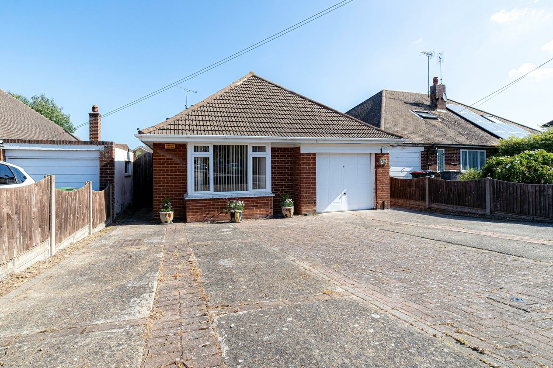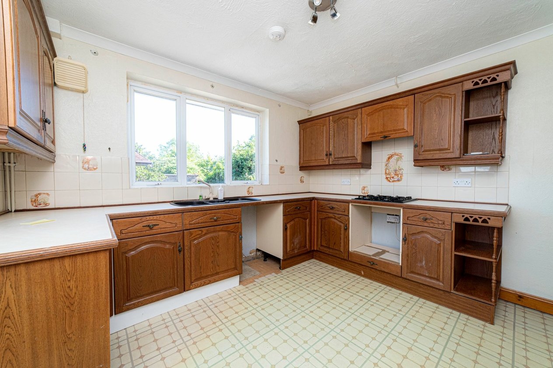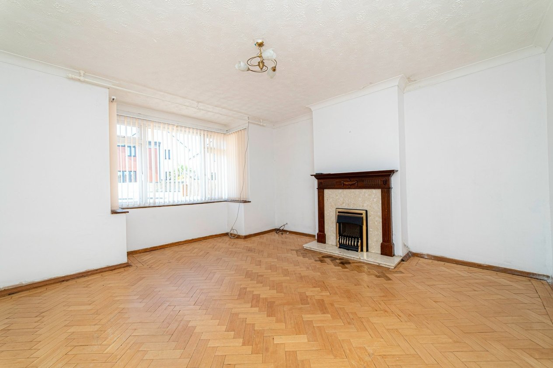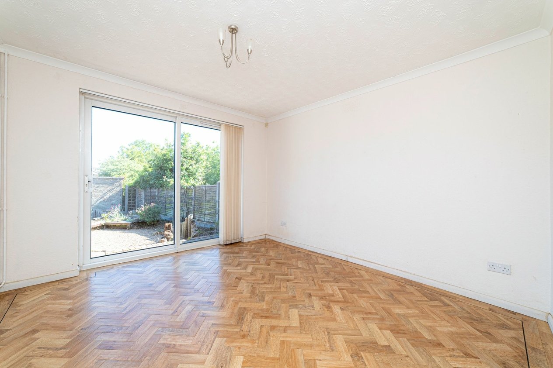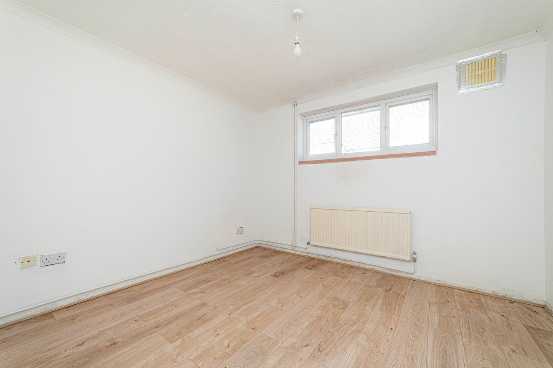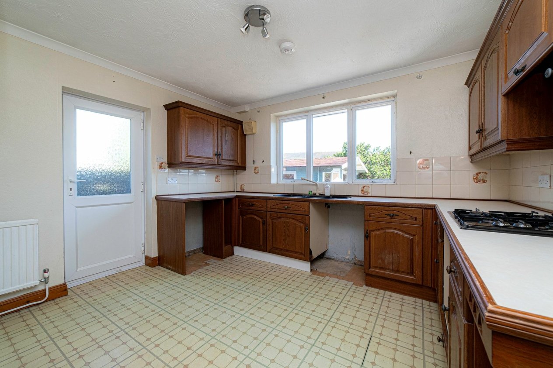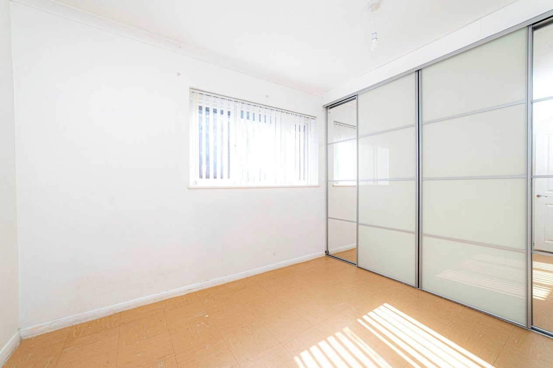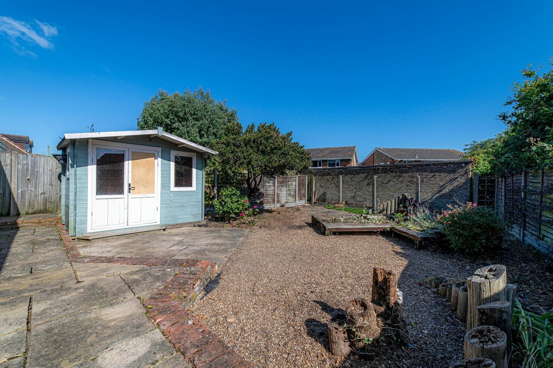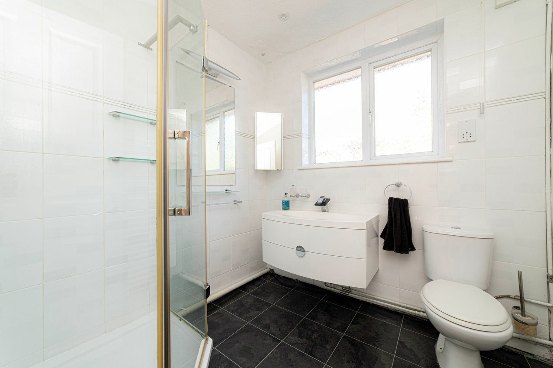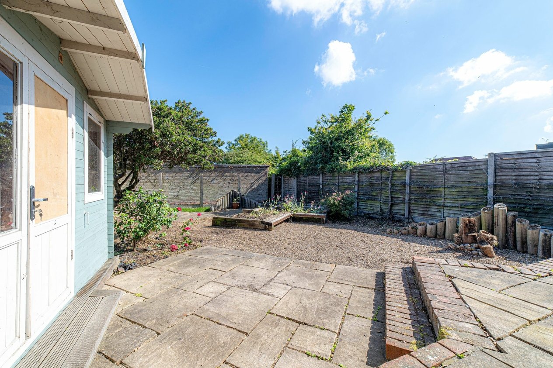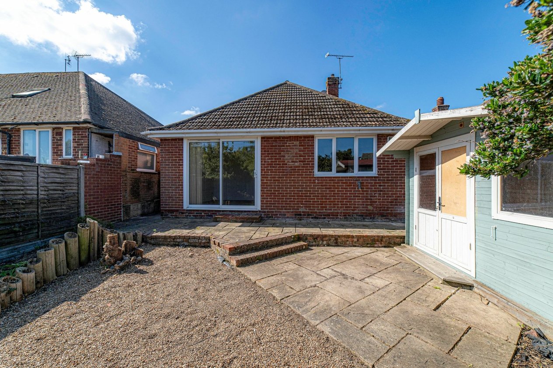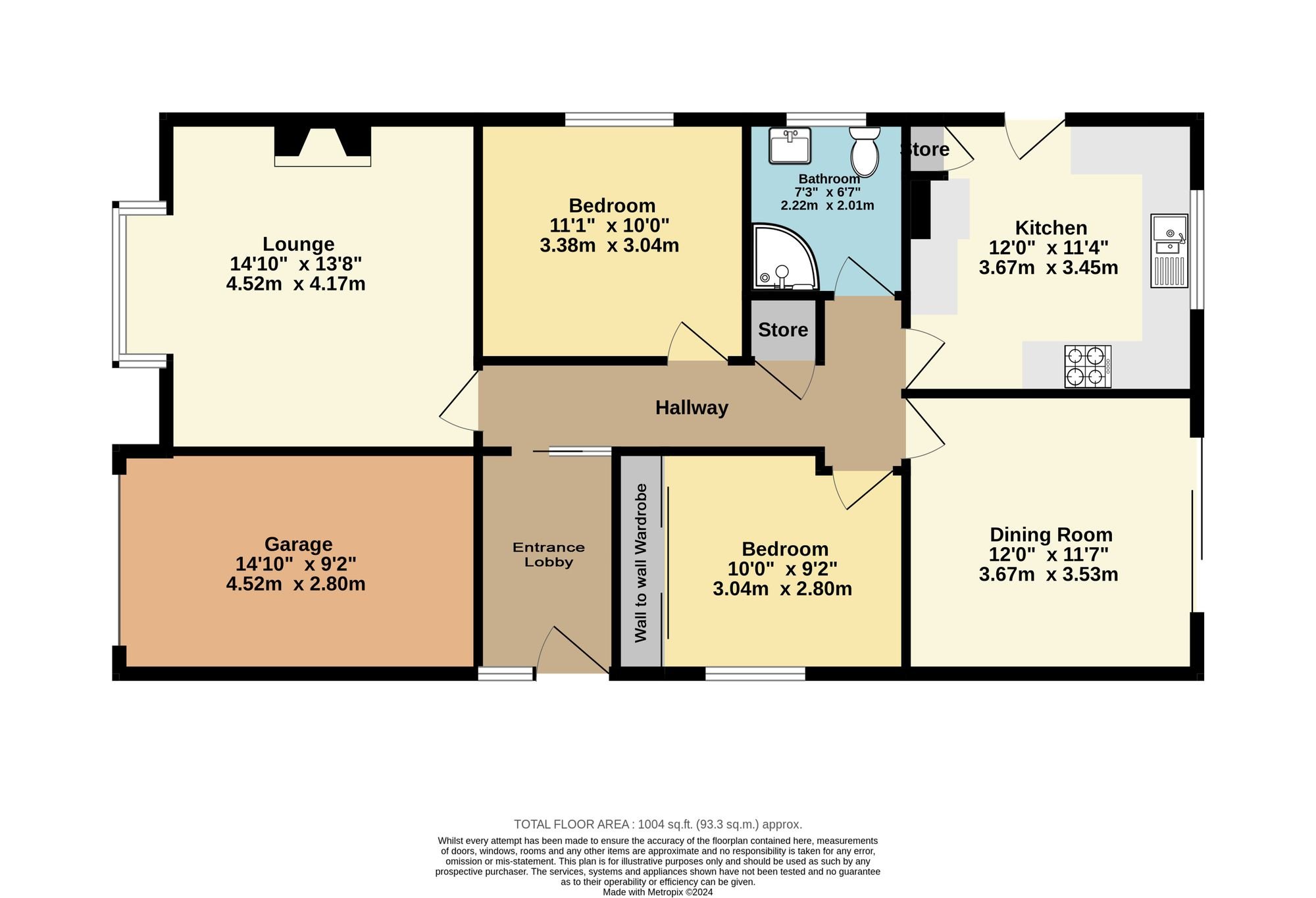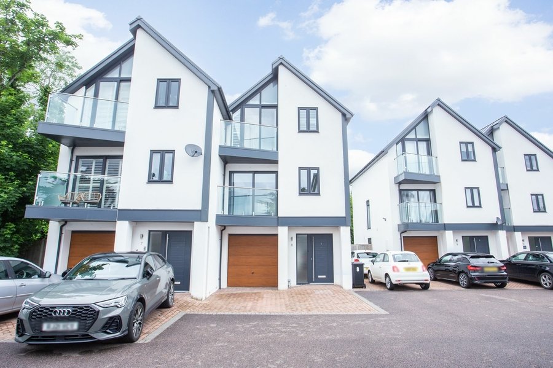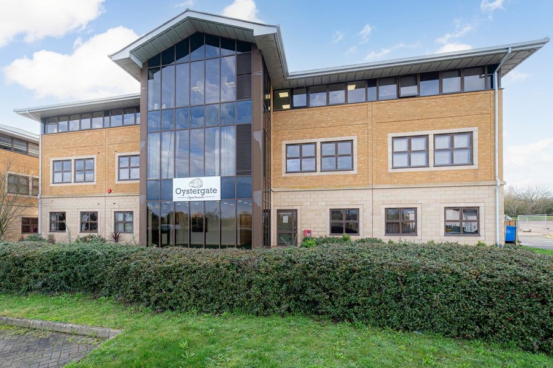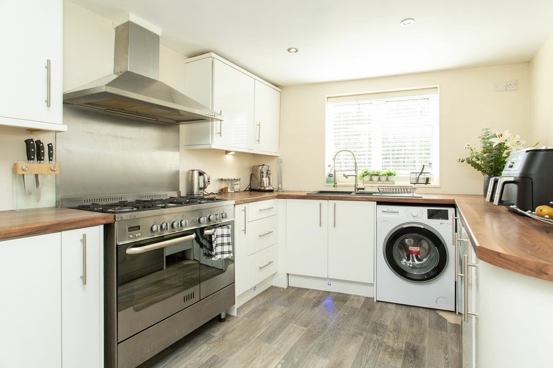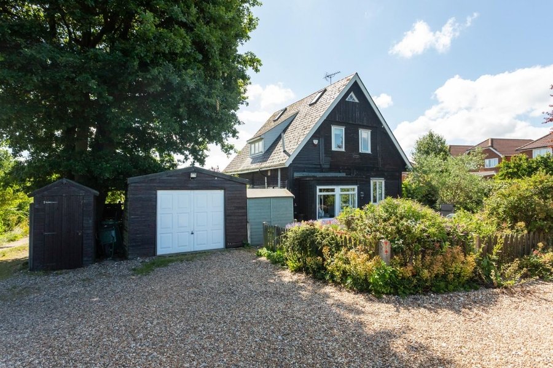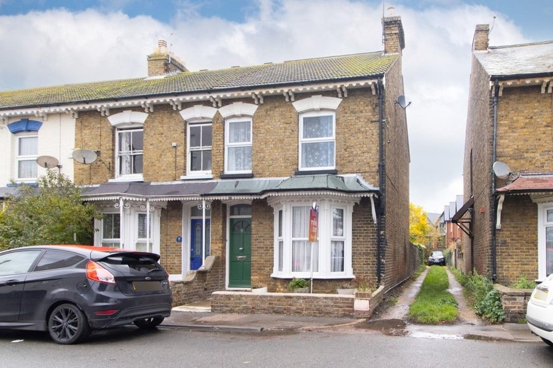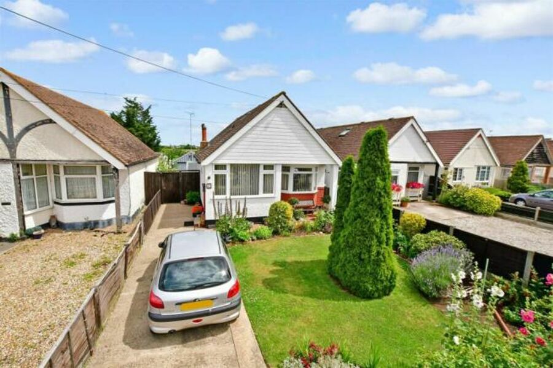Gordon Road, Whitstable, CT5
3 bedroom bungalow for sale
This charming three-bedroom detached bungalow presents a wonderful opportunity for those seeking a quiet life. Boasting a spacious interior, the property is adorned with natural light that floods through the large windows, creating a warm and inviting ambience throughout. The well-appointed kitchen offers a delightful space for culinary enthusiasts, while the living room provides the perfect spot for relaxation. With the potential to extend into the loft with the correct planning permissions, there is ample room for future growth. This property is a rare find in today's market, offering no forward chain, making it an ideal choice for discerning buyers looking to secure their dream home.
Stepping outside, a garden with great potential surrounds the property, offering a peaceful retreat for outdoor leisure and entertainment. A garage and off-road parking ensure convenience for homeowners with multiple vehicles or those requiring extra storage space. The generous outside space also provides scope for further landscaping or the addition of outdoor amenities to enhance the living experience. Whether you're enjoying a morning coffee on the patio or hosting a barbeque with friends, the outdoor area of this property will surely be a place of relaxation and enjoyment for many years to come.
Don't miss the opportunity to make this enchanting property your own and immerse yourself in a lifestyle of comfort and tranquillity.
Identification checks
Should a purchaser(s) have an offer accepted on a property marketed by Miles & Barr, they will need to undertake an identification check. This is done to meet our obligation under Anti Money Laundering Regulations (AML) and is a legal requirement. We use a specialist third party service to verify your identity. The cost of these checks is £60 inc. VAT per purchase, which is paid in advance, when an offer is agreed and prior to a sales memorandum being issued. This charge is non-refundable under any circumstances.
Room Sizes
| Entrance Lobby | Entrance Lobby |
| Lounge | 14' 10" x 13' 8" (4.52m x 4.17m) |
| Bedroom | 11' 1" x 10' 0" (3.38m x 3.04m) |
| Bedroom | 10' 0" x 9' 2" (3.04m x 2.80m) |
| Shower Room | 7' 3" x 6' 7" (2.22m x 2.01m) |
| Kitchen | 12' 0" x 11' 4" (3.67m x 3.45m) |
| Second Reception Room | 12' 0" x 11' 7" (3.67m x 3.53m) |
