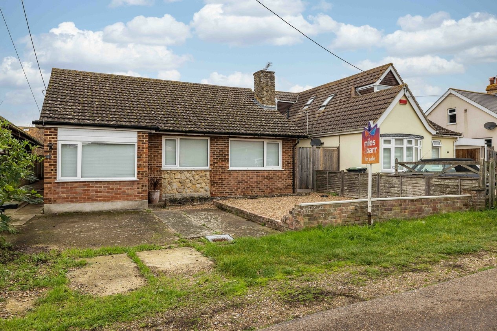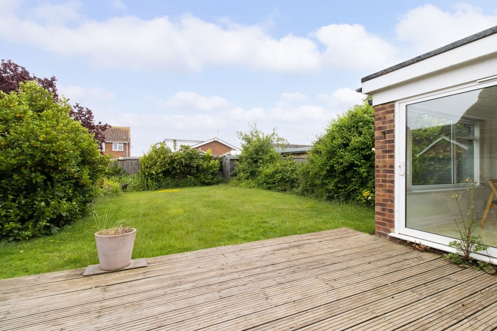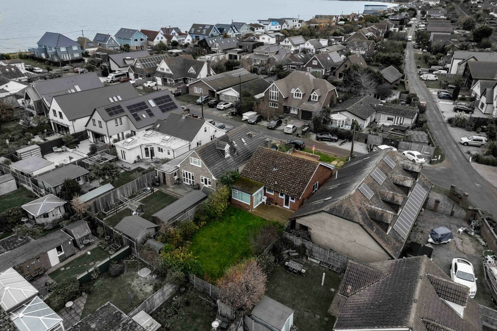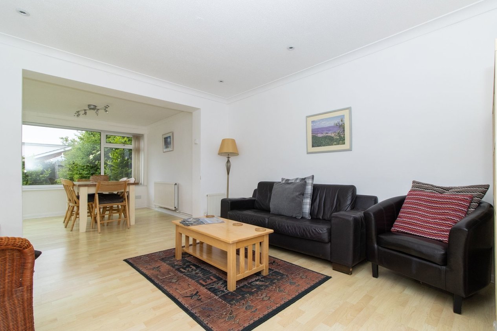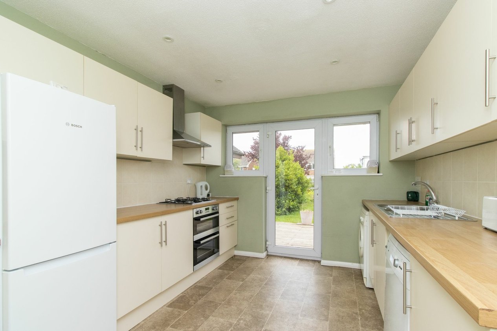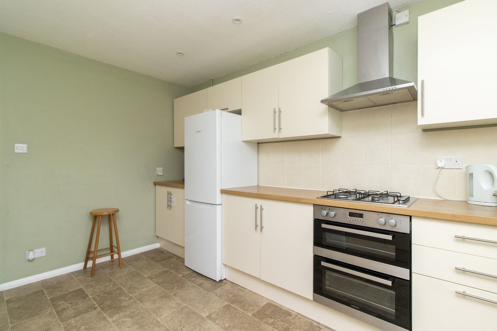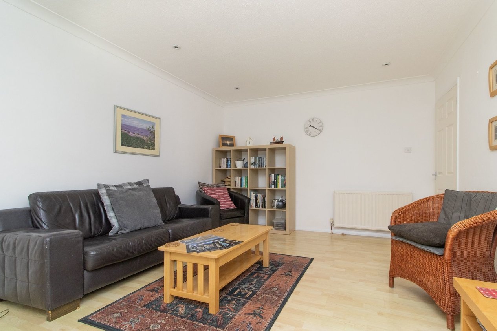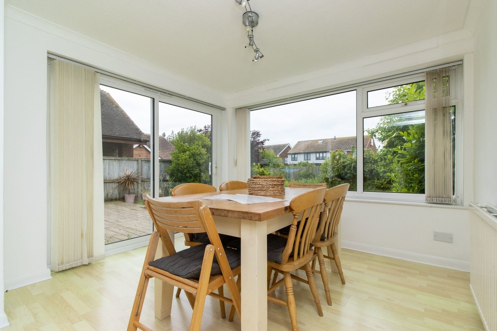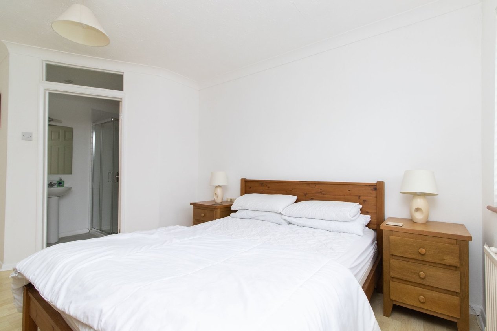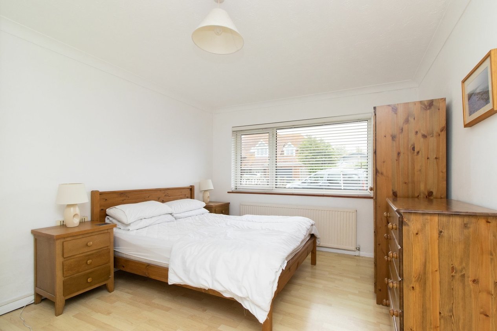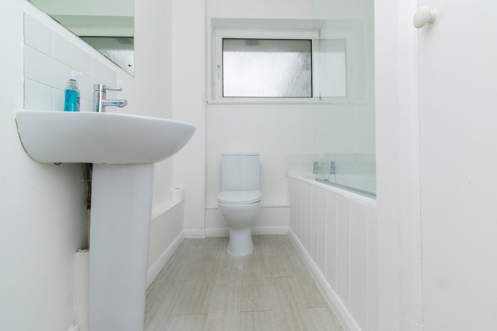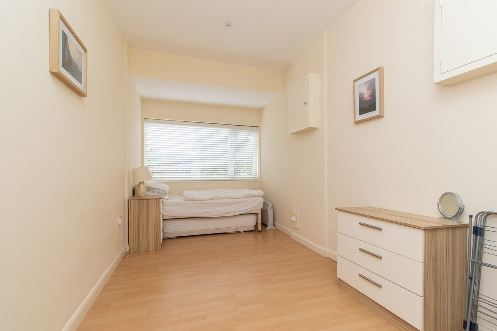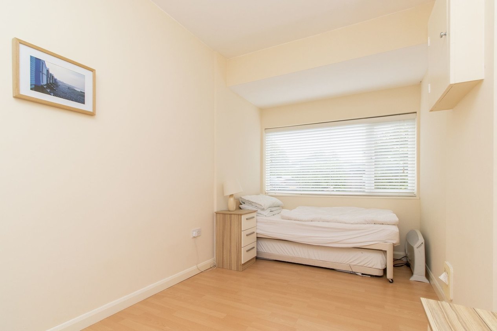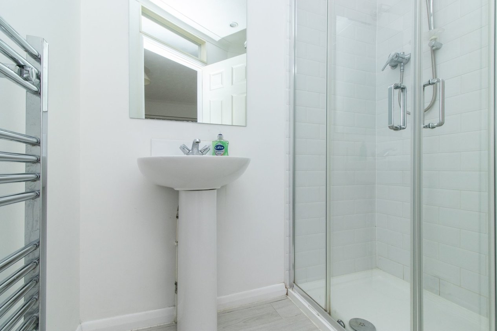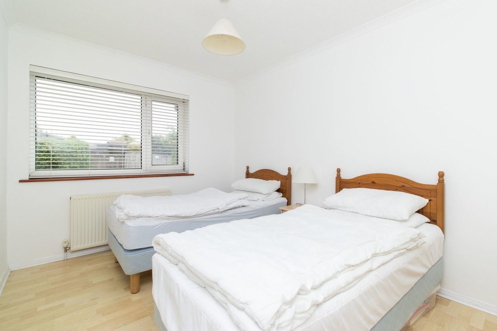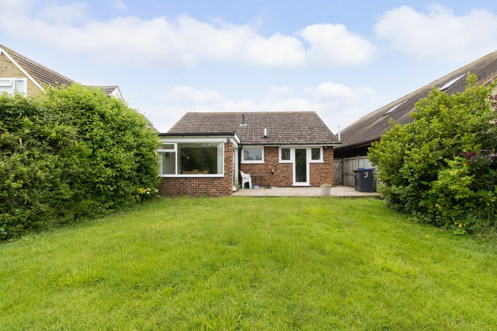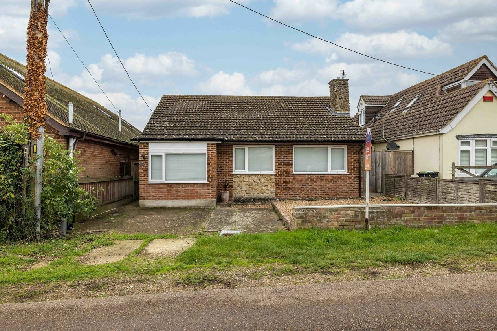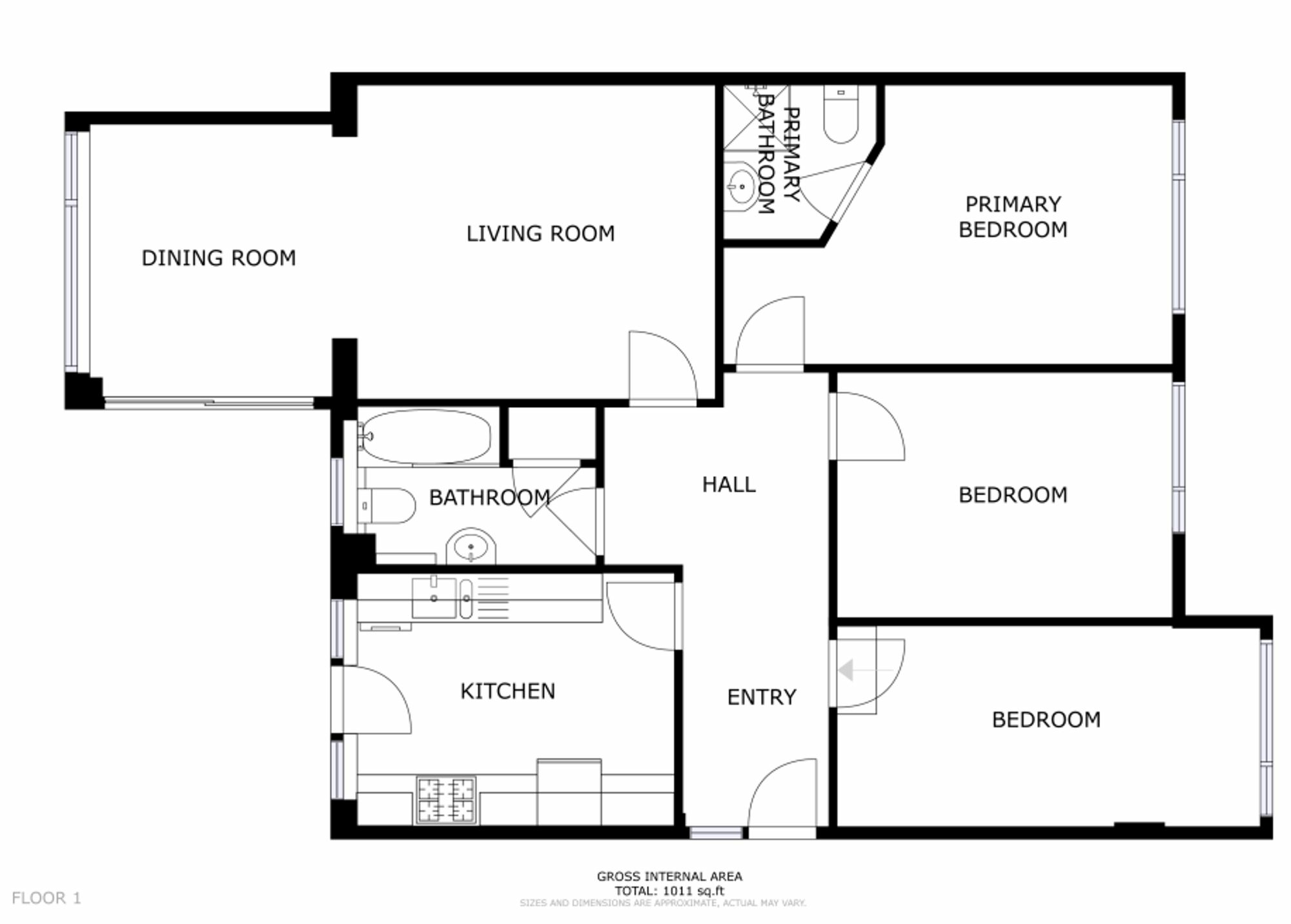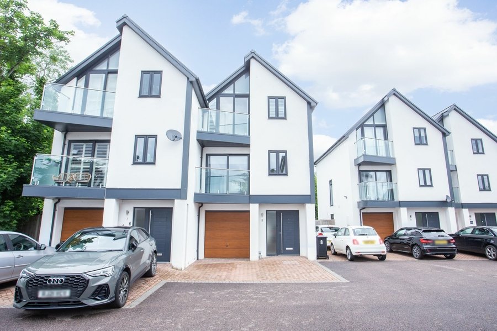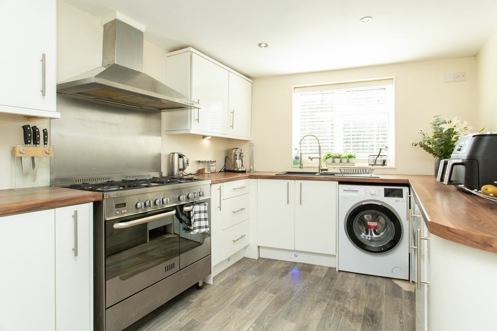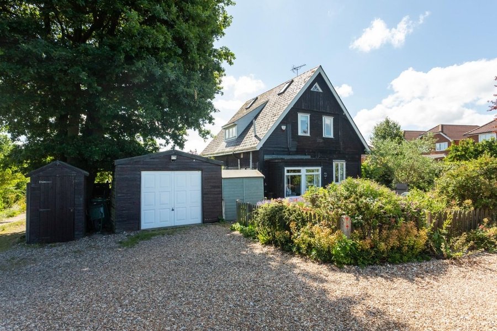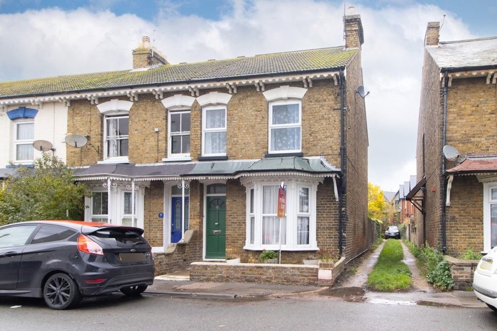Hodgson Road, Whitstable, CT5
3 bedroom bungalow for sale
STUNNING SEASIDE LOCATION | SPACIOUS DETACHED BUNGALOW | WESTERLY FACING GARDEN | DEVELOPMENT POTENTIAL (STPP) | NO ONWARD CHAIN - GUIDE PRICE £450,000 - £470,000
Ideally positioned on the popular Granville Cliff private estate moments from Seasalter beach, is this spacious detached three bedroom and 2 bathroom bungalow.
The generously proportioned accommodation is arranged to provide an entrance hall, open-plan sitting room with dining area, kitchen, three double bedrooms, the master benefitting from en suite bathroom and a family bathroom. The rear garden enjoys a Westerly aspect and extends to 57ft (17m). A driveway to the front of the property provides an area of off street parking. The estate also includes exclusive access to an extensive private beach.
There is considerable potential for further extension and remodelling (subject to all necessary consents and approvals being obtained).
Please view the virtual tour then call Miles & Barr to arrange your internal inspection.
Identification Checks
Should a purchaser(s) have an offer accepted on a property marketed by Miles & Barr, they will need to undertake an identification check. This is done to meet our obligation under Anti Money Laundering Regulations (AML) and is a legal requirement. We use a specialist third party service to verify your identity provided by Lifetime Legal. The cost of these checks is £60 inc. VAT per purchase, which is paid in advance, directly to Lifetime Legal, when an offer is agreed and prior to a sales memorandum being issued. This charge is non-refundable under any circumstances.
Room Sizes
| Ground Floor | |
| Lounge | 13' 6" x 11' 11" (4.11m x 3.64m) |
| Dining Room | 10' 2" x 8' 10" (3.10m x 2.69m) |
| Kitchen | 12' 0" x 10' 0" (3.66m x 3.04m) |
| Bedroom One | 16' 9" x 10' 11" (5.11m x 3.34m) |
| En-Suite Shower Room | 5' 11" x 5' 11" (1.80m x 1.80m) |
| Bedroom Two | 12' 6" x 9' 0" (3.80m x 2.75m) |
| Bedroom Three | 16' 0" x 7' 8" (4.89m x 2.33m) |
| Bathroom | 8' 11" x 5' 11" (2.72m x 1.80m) |
