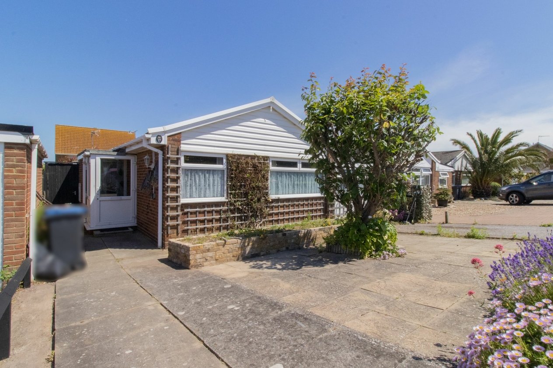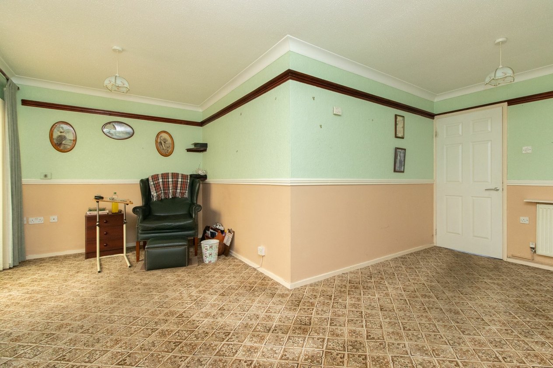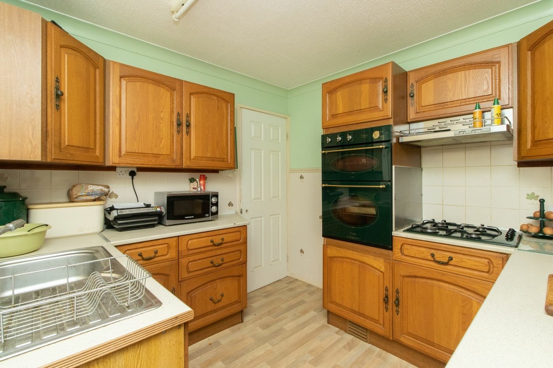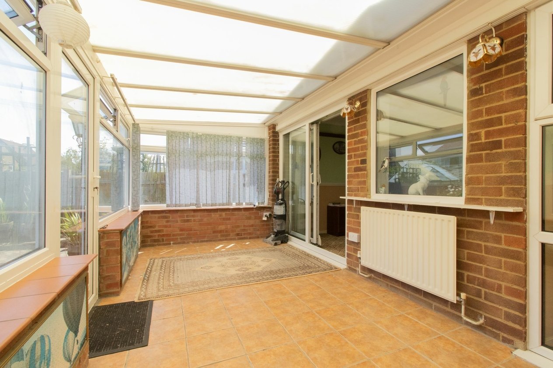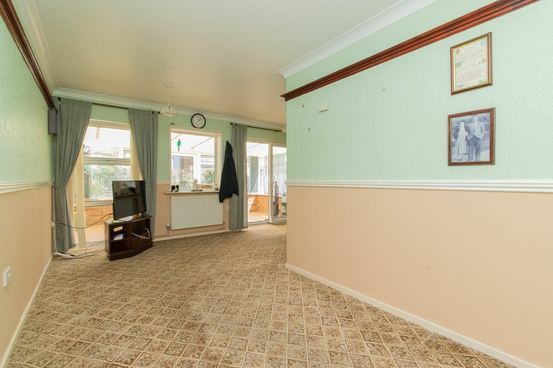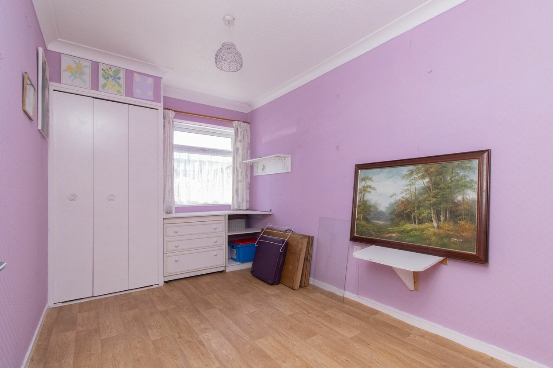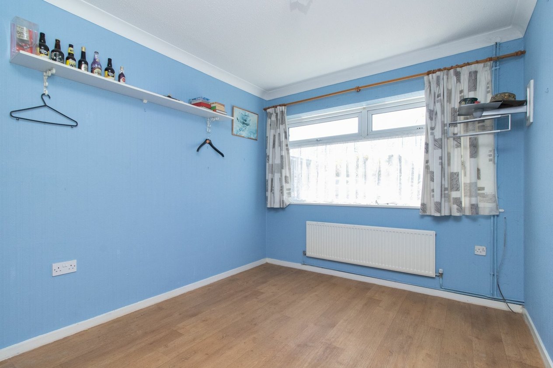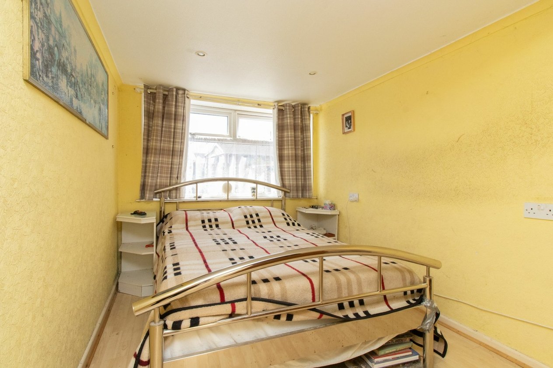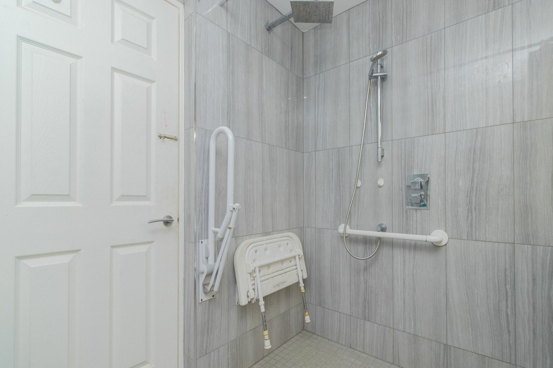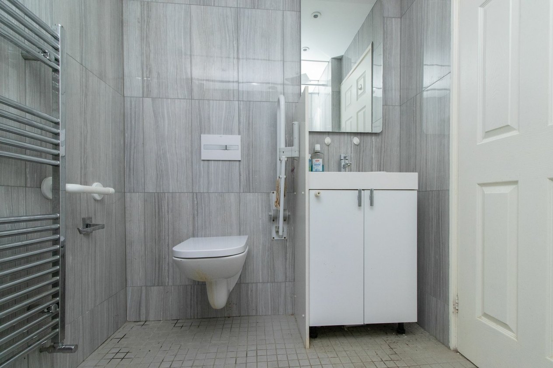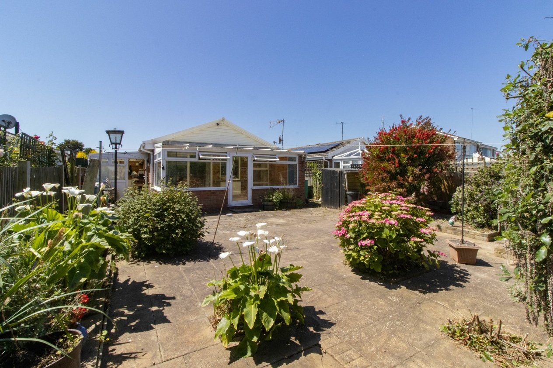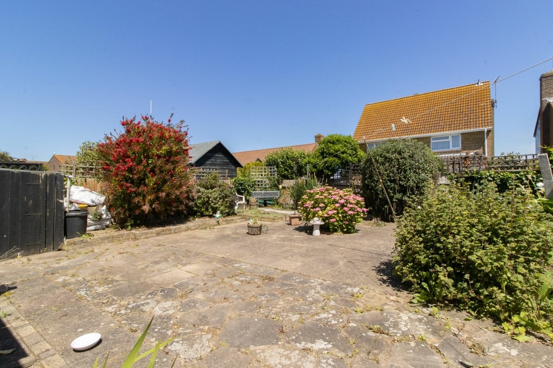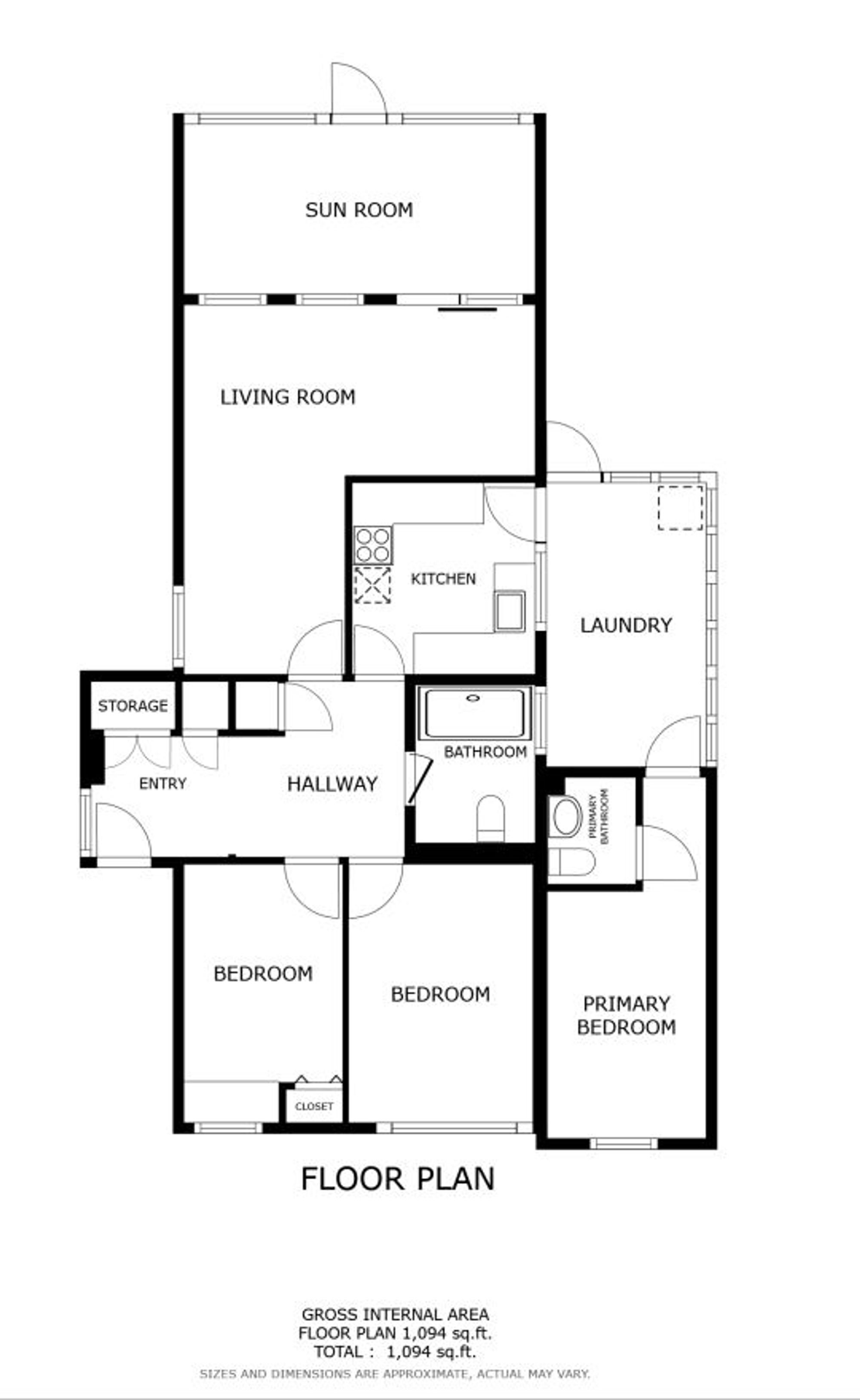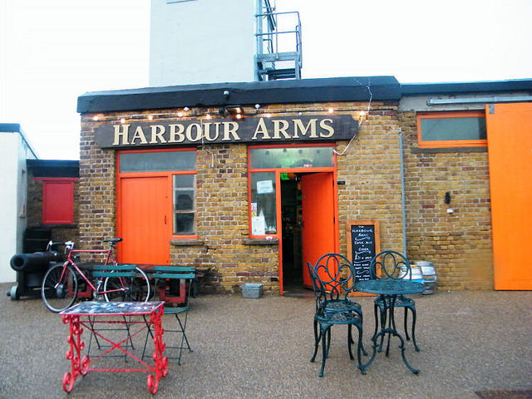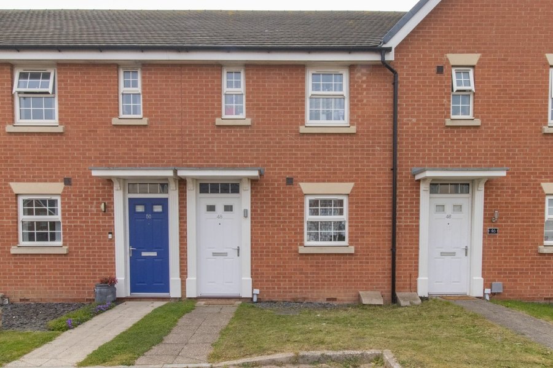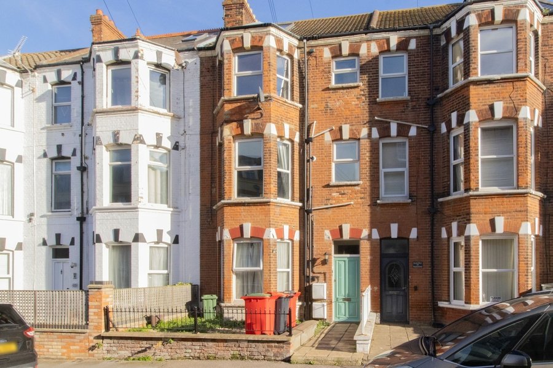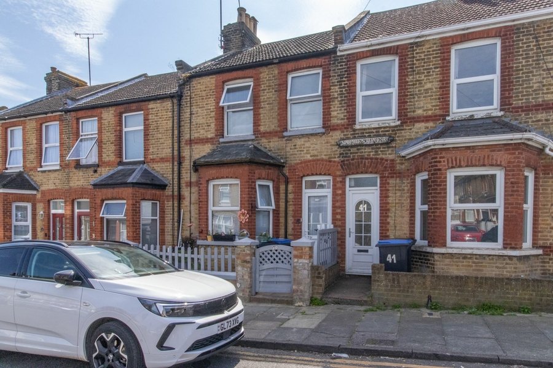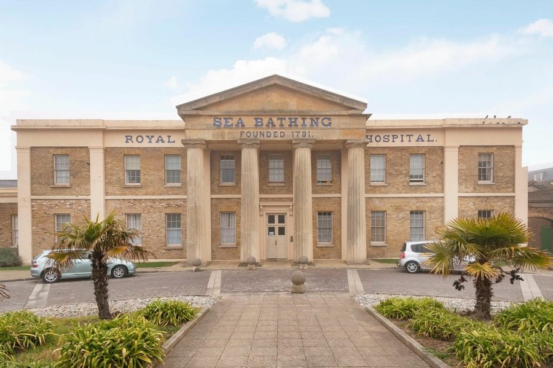Knockholt Road, Margate, CT9
2 bedroom bungalow for sale
For sale by Modern Method of Auction; Starting Bid Price £225,000 plus Reservation Fee.
Miles and Barr present this two bedroom detached home, situated within close proximity to local shops, bus routes and Botany Bay
In brief, the accommodation comprises of an entrance porch, spacious hallway, two double bedrooms boasting ample amounts of space for wardrobes, kitchen, lounge and conservatory with access to the well sized rear garden.
Further space can be found to the side of the property with a converted garage space which has been altered into a room and toilet.
Externally the property offers a large frontage with off street parking available.
Sold with no forward chain and vacant possession upon completion, this property is ready to go straight away.
Please call sole agents Miles and Barr to organise your viewing
These property details are yet to be approved by the vendor.
Auctioneer Comments
This property is for sale by Modern Method of Auction allowing the buyer and seller to complete within a 56 Day Reservation Period. Interested parties’ personal data will be shared with the Auctioneer (iamsold Ltd). If considering a mortgage, inspect and consider the property carefully with your lender before bidding. A Buyer Information Pack is provided. The buyer will pay £300 inc VAT for this pack which you must view before bidding. The buyer signs a Reservation Agreement and makes payment of a Non-Refundable Reservation Fee of 4.5% of the purchase price inc VAT, subject to a minimum of £7,080 inc VAT. This Fee is paid to reserve the property to the buyer during the Reservation Period and is paid in addition to the purchase price. The Fee is considered within calculations for stamp duty. Services may be recommended by the Agent/Auctioneer in which they will receive payment from the service provider if the service is taken. Payment varies but will be no more than £450. These services are optional.
Room Sizes
| Entrance | Door to: |
| Entrance Hall | Leading to: |
| L Shaped Lounge | 17' 10" x 16' 5" (5.44m x 5.00m) |
| Conservatory | 18' 0" x 8' 4" (5.49m x 2.54m) |
| Kitchen | 9' 0" x 8' 10" (2.74m x 2.69m) |
| Side Conservatory | 13' 4" x 7' 3" (4.06m x 2.21m) |
| Wet Room | 7' 5" x 5' 6" (2.26m x 1.68m) |
| Bedroom | 12' 3" x 8' 10" (3.73m x 2.69m) |
| Bedroom | 12' 3" x 8' 0" (3.73m x 2.44m) |
| Reception | 12' 0" x 7' 6" (3.66m x 2.29m) |
