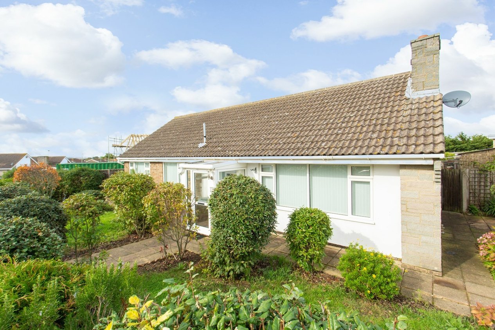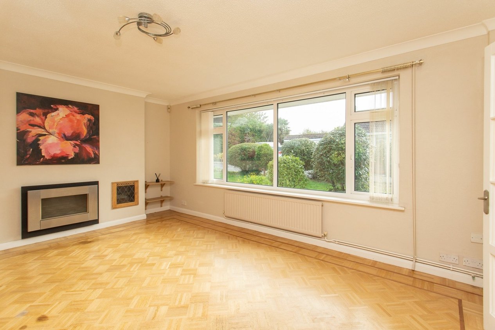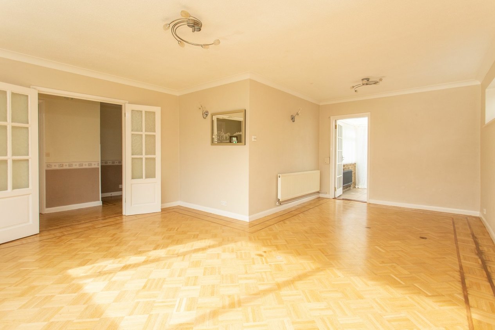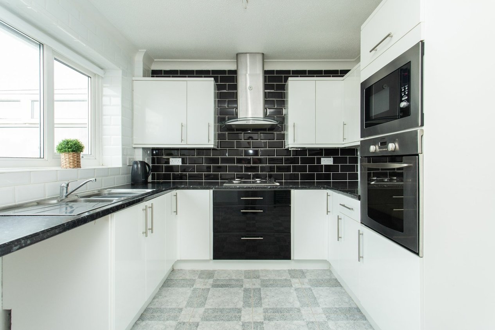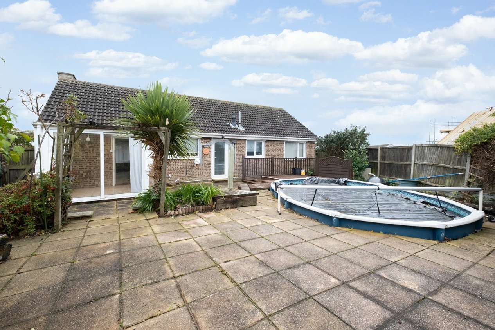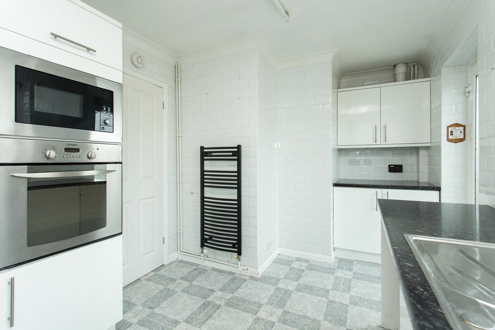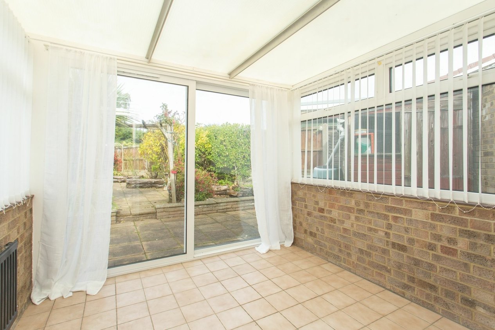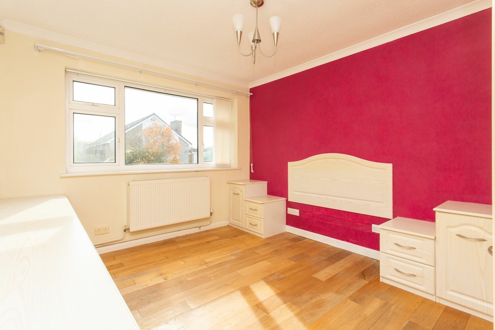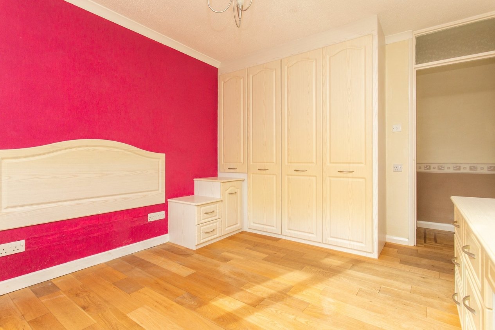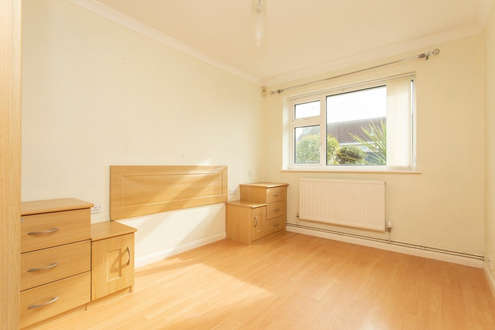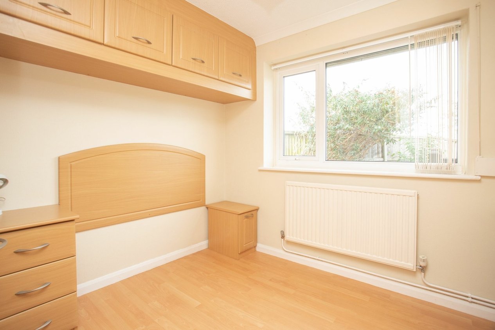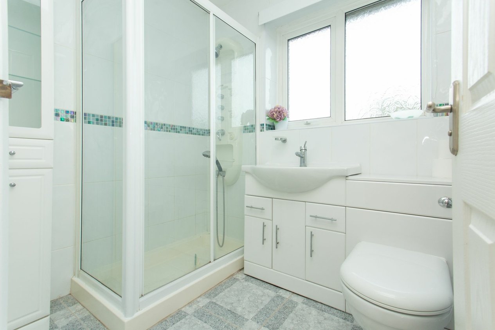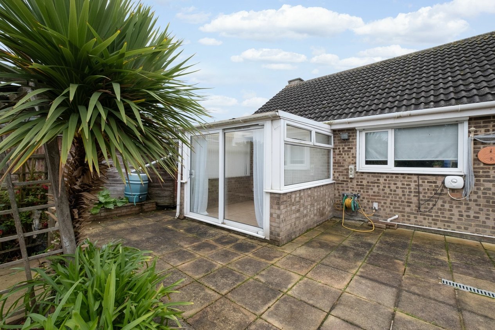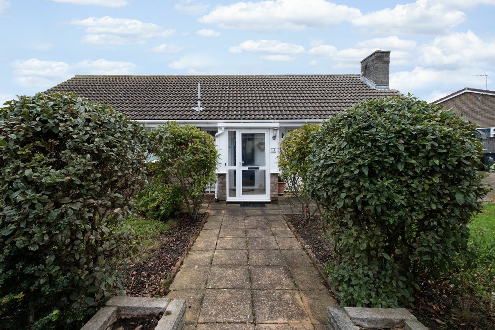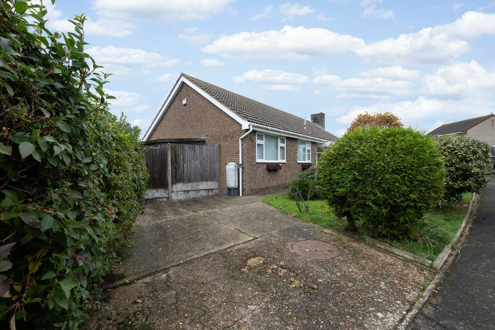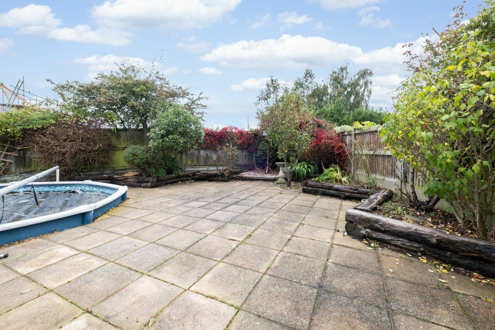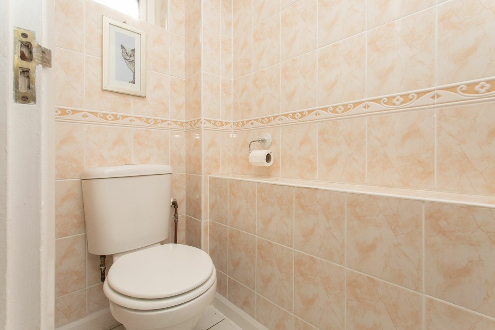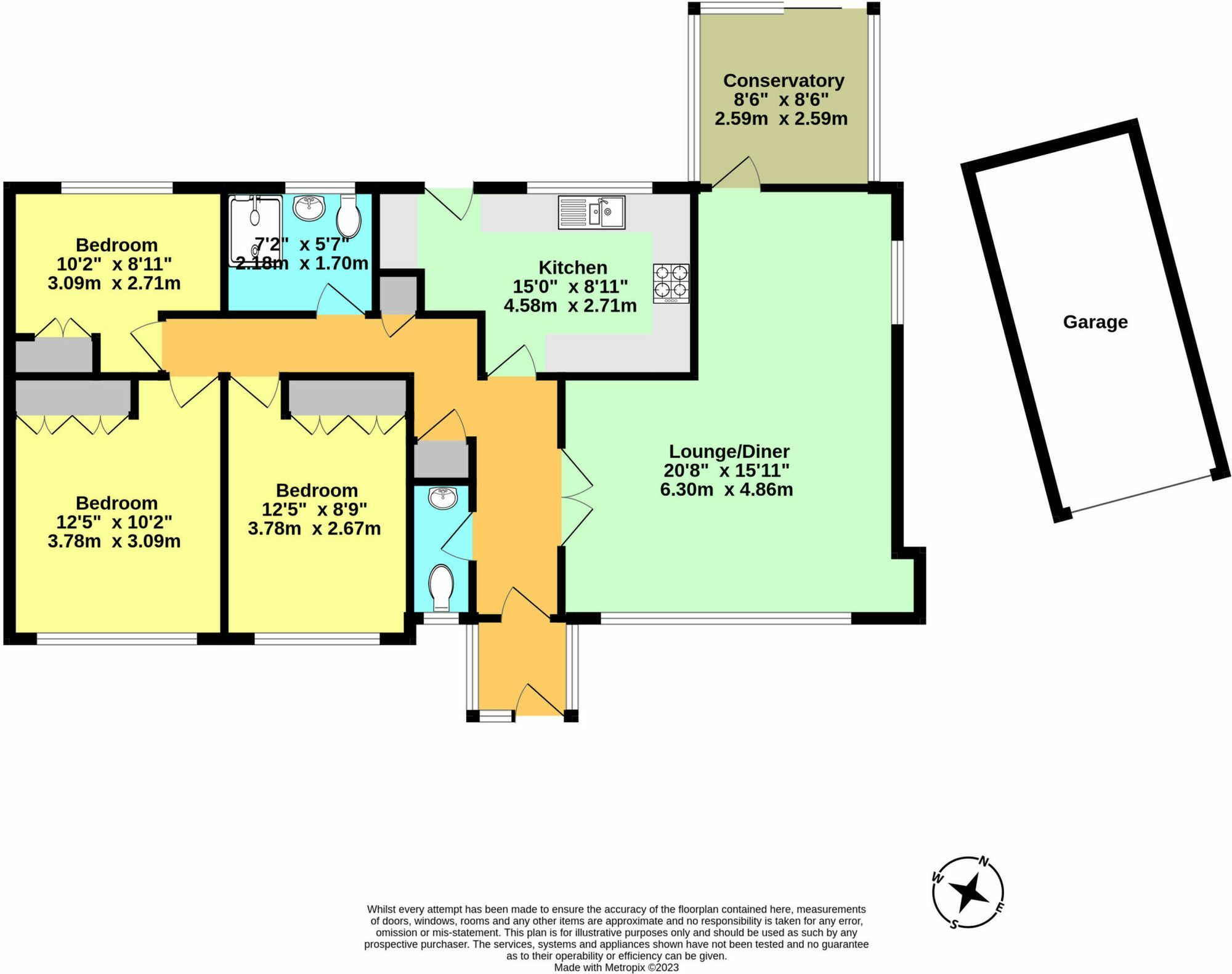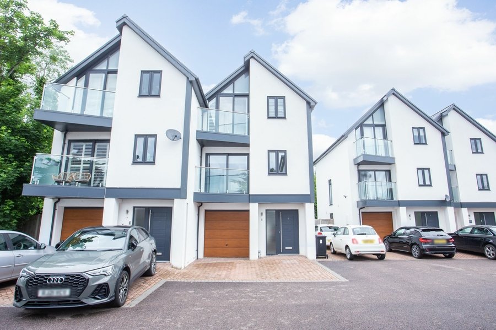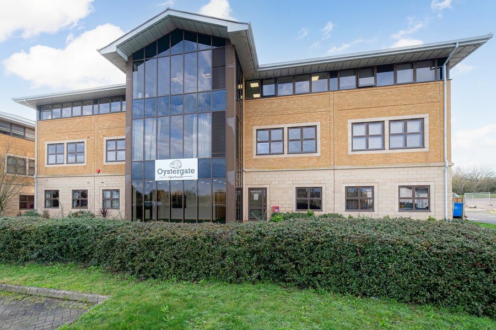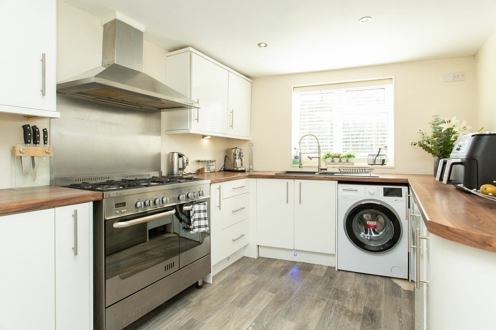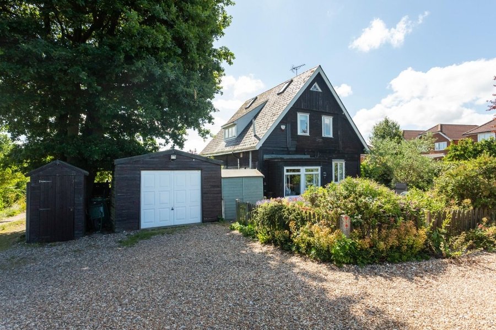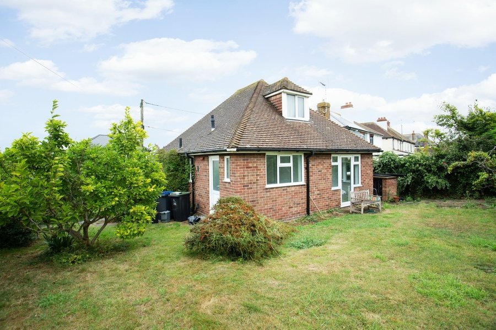Macdonald Parade, Whitstable, CT5
3 bedroom bungalow for sale
Introducing this charming three-bedroom detached bungalow, boasting an optimal blend of comfort and potential, located in a sought-after area that effortlessly combines convenience with leisure.
Upon entering the property, one immediately appreciates the spaciousness of the large L-shape lounge, providing a versatile living area that caters to various interior design preferences. The abundance of natural light streaming through the windows creates a warm and inviting ambience.
The property comprises three generously sized double bedrooms, offering ample space for family members or guests. The functional layout seamlessly integrates the living spaces with the private quarters, ensuring a harmonious flow throughout.
A notable feature of this property is the delightful swimming pool in the garden, providing a serene oasis ideal for relaxation or hosting gatherings with friends and family. This luxurious amenity adds a touch of extravagance to the outdoor area, elevating the overall appeal of the property.
The convenience of a garage and off-road parking enhances the practicality of the home, catering to residents with multiple vehicles or storage needs. Added features such as a family bathroom and a w.c. off the hallway contribute to the comfort and functionality of the property, accommodating the needs of modern-day living.
Situated in proximity to local amenities, residents can enjoy easy access to essential services and recreational facilities, ensuring a convenient lifestyle for the whole family. Moreover, the property is just a short distance from the sea, offering residents the opportunity to indulge in seaside activities and savour breathtaking coastal views.
For prospective buyers seeking a seamless transition, this property presents an appealing proposition with no forward chain, simplifying the purchasing process. While the property is in need of some updating, this presents an opportunity for new owners to tailor the interior to their preferences and create a personalised living space that reflects their unique style.
These details are yet to be approved by the vendor.
Identification checks
Should a purchaser(s) have an offer accepted on a property marketed by Miles & Barr, they will need to undertake an identification check. This is done to meet our obligation under Anti Money Laundering Regulations (AML) and is a legal requirement. We use a specialist third party service to verify your identity. The cost of these checks is £60 inc. VAT per purchase, which is paid in advance, when an offer is agreed and prior to a sales memorandum being issued. This charge is non-refundable under any circumstances.
The popular seaside town of Whitstable is situated on the stunning North Kent coast, 7 miles north of the historical city of Canterbury and less than 60 miles from central London. With its quaint alley ways, colourful high street and peaceful shingle beaches this town has a lot to offer both residents and holiday makers. For entertainment there are excellent water sport facilities, plenty of art galleries, and a wealth of independently run restaurants, boutiques and cafes to enjoy along the vibrant high street. The Crab and Winkle Way, one of the earliest passenger railways and the first ever steam-powered railway in the world, follows the disused railway line between Canterbury and Whitstable, and is now a popular walking and cycle route through woods and countryside.
Room Sizes
| Entrance | Leading to |
| Wc | With Toilet and Hand Wash Basin |
| Lounge | 20' 11" x 16' 0" (6.37m x 4.89m) |
| Kitchen | 15' 3" x 8' 11" (4.64m x 2.73m) |
| Shower Room | 6' 7" x 5' 6" (2.01m x 1.68m) |
| Bedroom | 8' 9" x 10' 8" (2.66m x 3.26m) |
| Bedroom | 10' 2" x 10' 7" (3.11m x 3.22m) |
| Bedroom | 7' 1" x 10' 2" (2.17m x 3.10m) |
