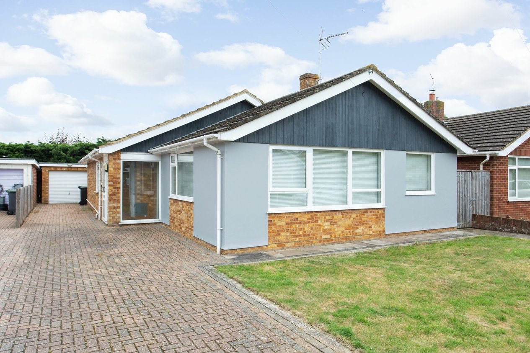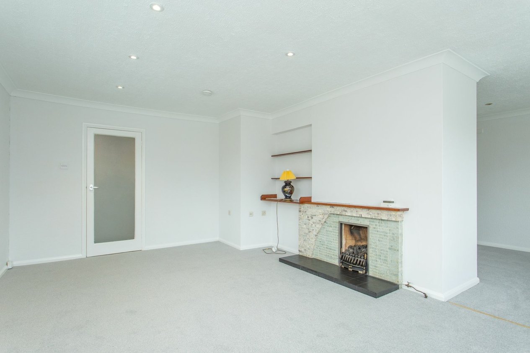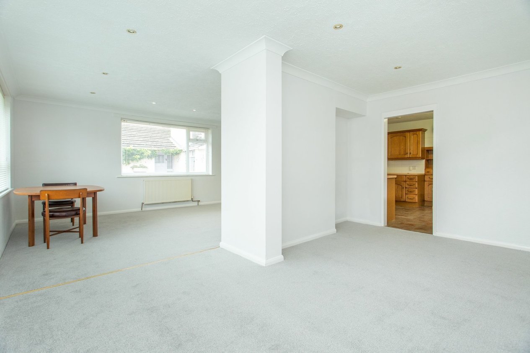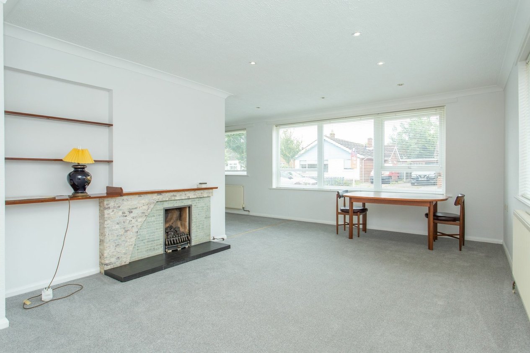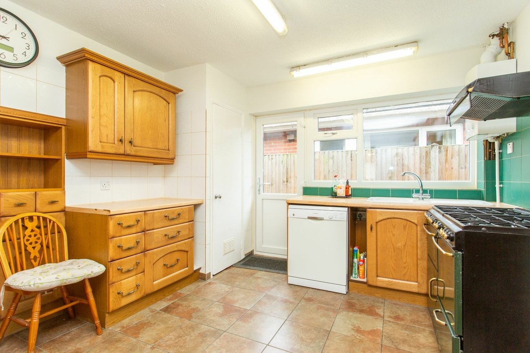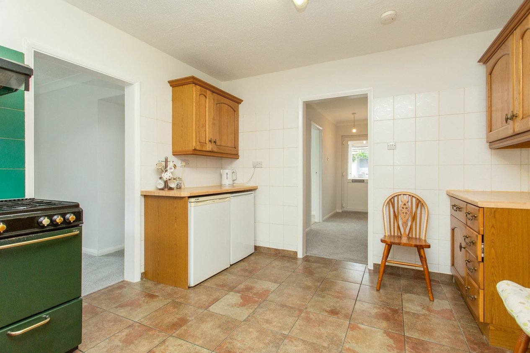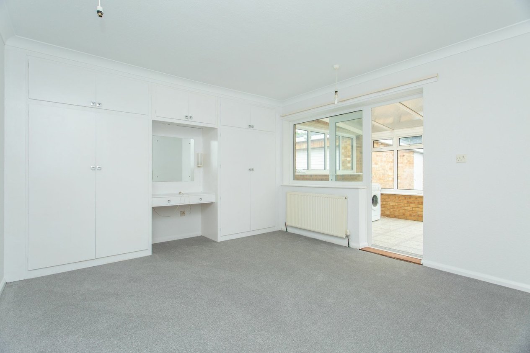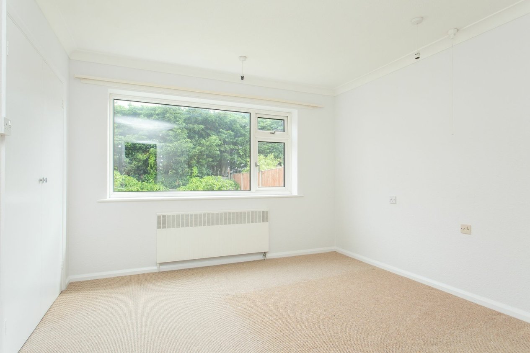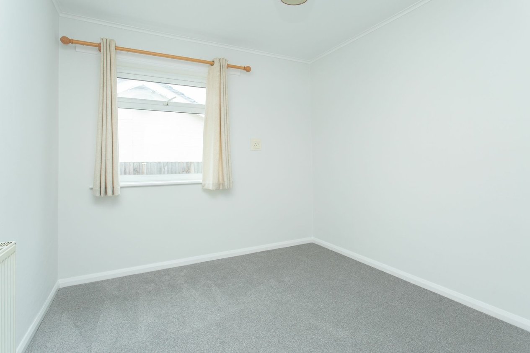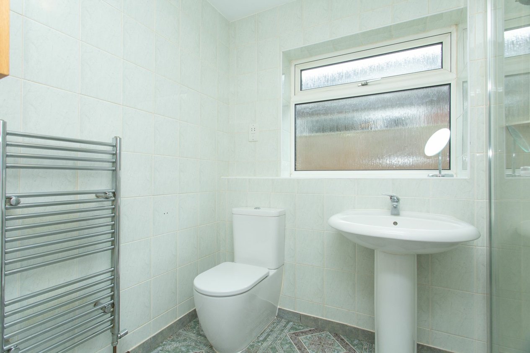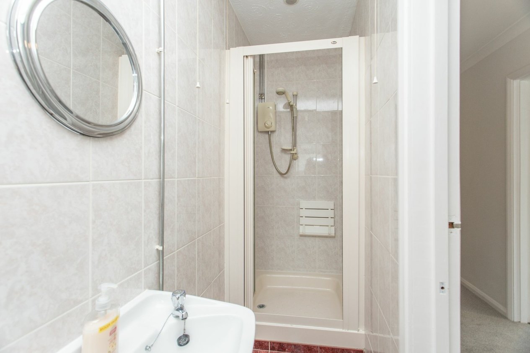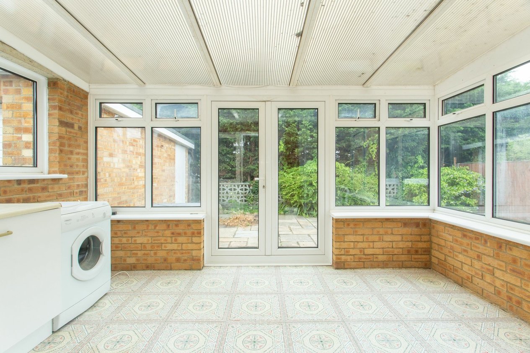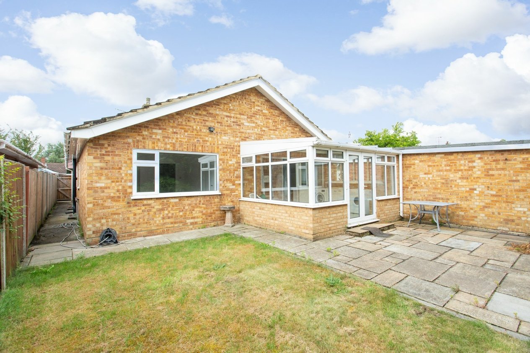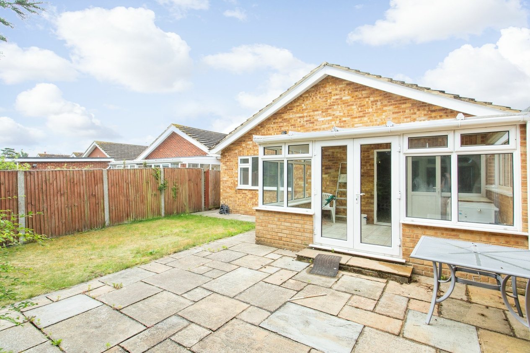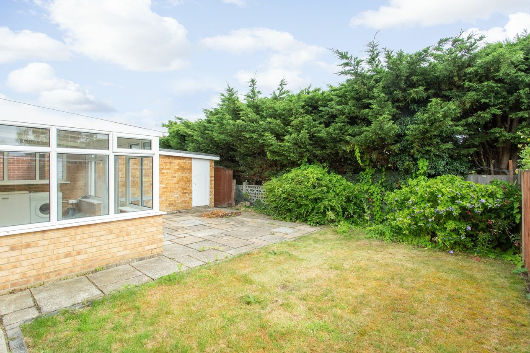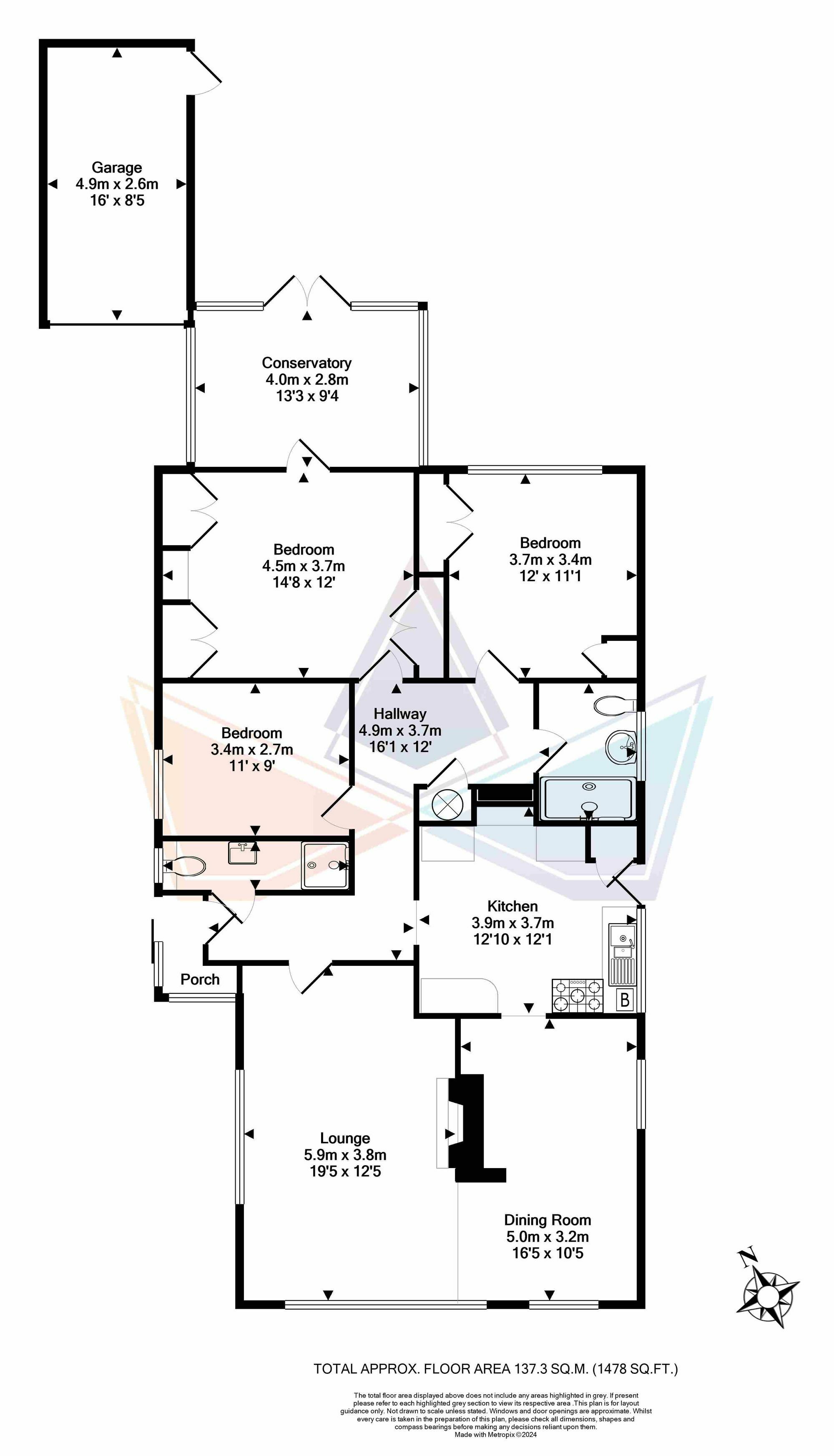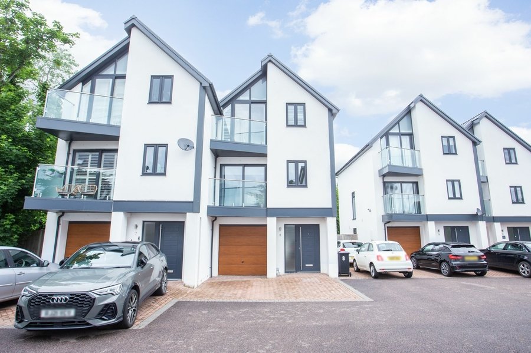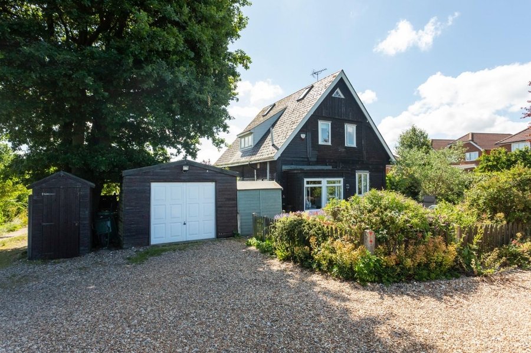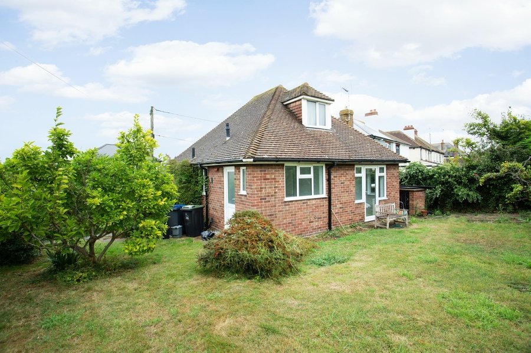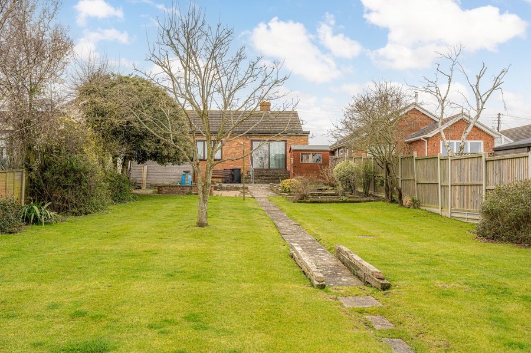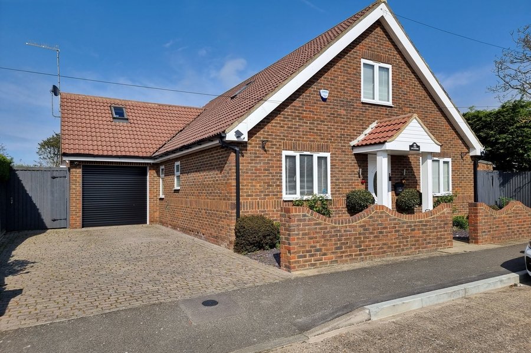Oakwood Drive, Whitstable, CT5
3 bedroom bungalow for sale
Welcome to this spacious detached bungalow, perfectly situated towards the end of a sought after cul-de-sac on Oakwood Drive. Offering ample accommodation and recently redecorated with new carpets fitted, this charming home provides a wonderful blend of comfort and potential.
As you enter, a large entrance hallway warmly welcomes you, setting the tone for the generous proportions found throughout the property. The inviting living room provides a cozy space for relaxation, while the adjacent dining area is perfect for family meals and entertaining guests. The kitchen-breakfast room offers ample space for culinary creativity and casual dining. The bungalow features three spacious double bedrooms, each designed for comfort and tranquillity. Two shower rooms add to the home's convenience. To the rear, a useful conservatory overlooks the low-maintenance, private garden, offering a peaceful retreat and an excellent spot for enjoying the outdoors in all seasons.
With brilliant scope for altering the layout or extending (subject to the required consents), this property presents an exciting opportunity for customisation to suit your needs. Additional features include off-road parking for several cars leading to a detached single garage, ensuring ample space for vehicles.
Oakwood Drive is ideally located approximately half a mile from the centre of Tankerton, offering easy access to local amenities. A 10-minute walk will take you to Whitstable train station, providing excellent transport links. The vibrant Whitstable town centre is just one mile away, known for its charming shops, eateries, and coastal delights. Being sold with no chain, this spacious bungalow is ready for you to make it your own and start enjoying the comfortable, convenient lifestyle it offers.
The property is brick and block construction and has had no adaptions for accessibility.
Identification checks
Should a purchaser(s) have an offer accepted on a property marketed by Miles & Barr, they will need to undertake an identification check. This is done to meet our obligation under Anti Money Laundering Regulations (AML) and is a legal requirement. We use a specialist third party service to verify your identity. The cost of these checks is £60 inc. VAT per purchase, which is paid in advance, when an offer is agreed and prior to a sales memorandum being issued. This charge is non-refundable under any circumstances.
Room Sizes
| Entrance | Leading to |
| Shower Room | With Toilet, Hand Wash Basin and Shower |
| Lounge | 19' 4" x 12' 6" (5.90m x 3.80m) |
| Dining Room | 16' 5" x 10' 6" (5.00m x 3.20m) |
| Kitchen | 12' 10" x 12' 2" (3.90m x 3.70m) |
| Bedroom | 11' 2" x 8' 10" (3.40m x 2.70m) |
| Bedroom | 14' 9" x 12' 2" (4.50m x 3.70m) |
| Conservatory | 13' 1" x 9' 2" (4.00m x 2.80m) |
| Bedroom | 12' 2" x 11' 2" (3.70m x 3.40m) |
| Bathroom | 5' 8" x 8' 1" (1.73m x 2.47m) |
