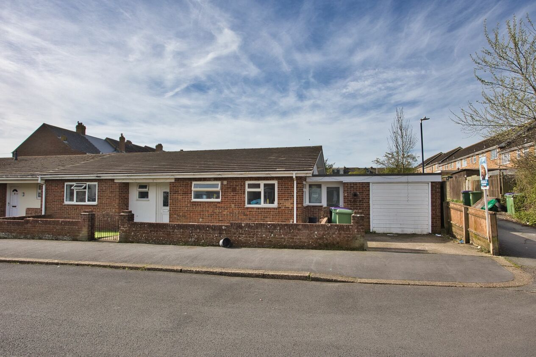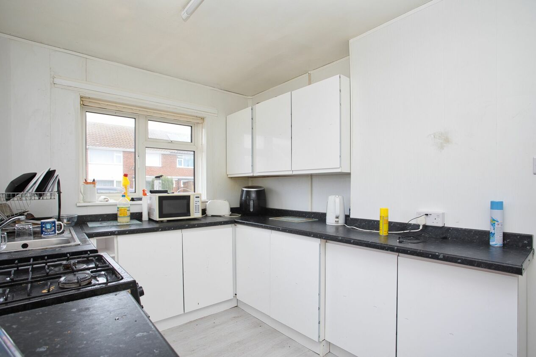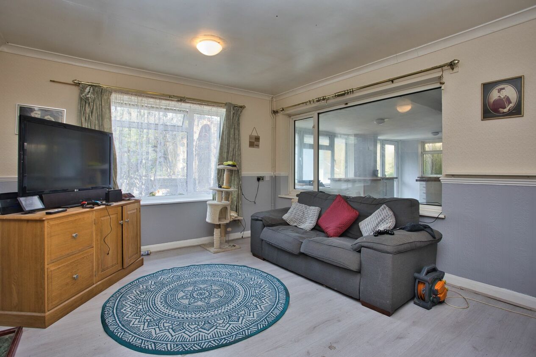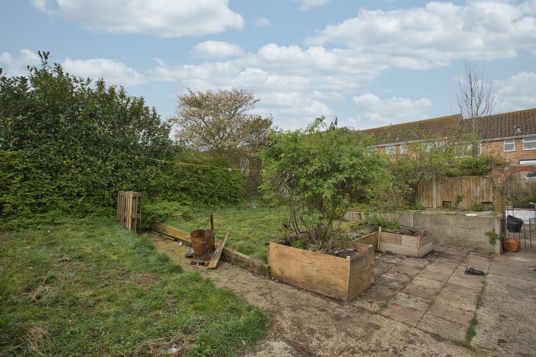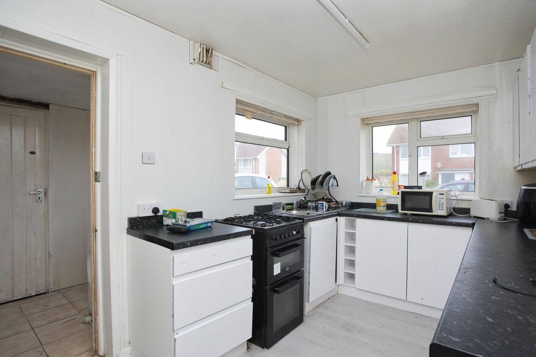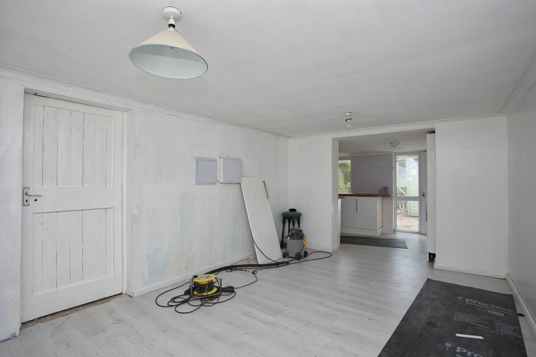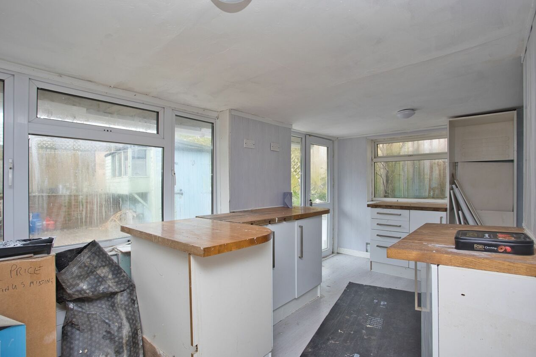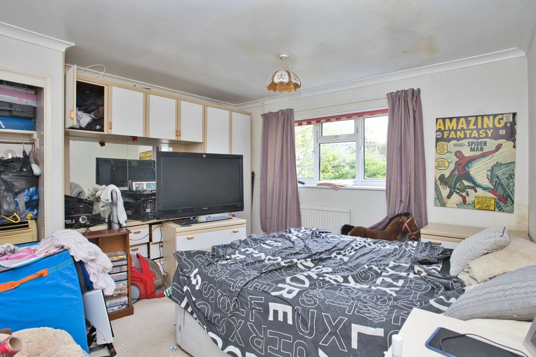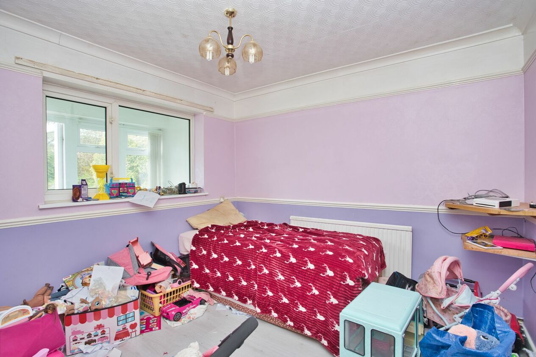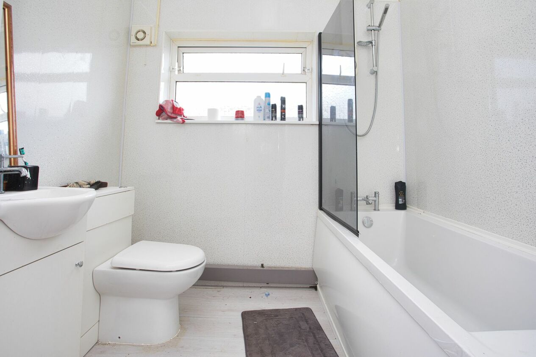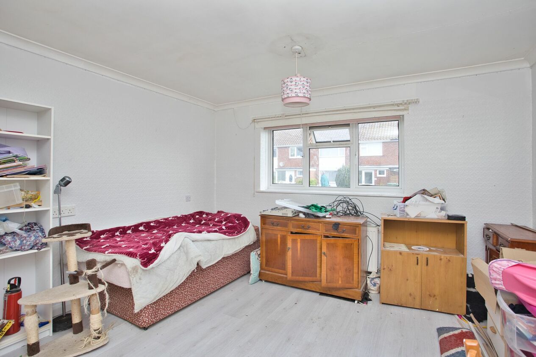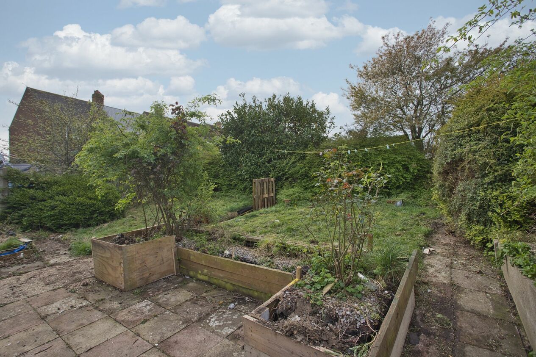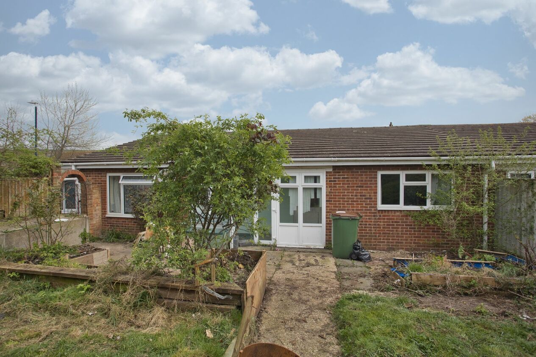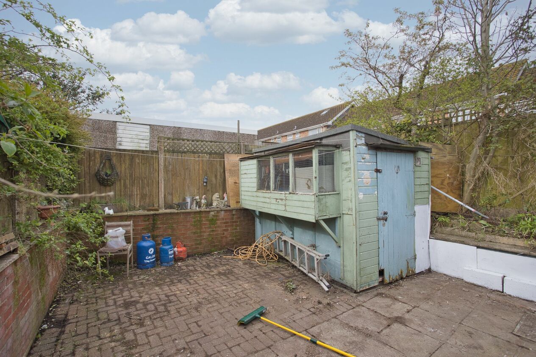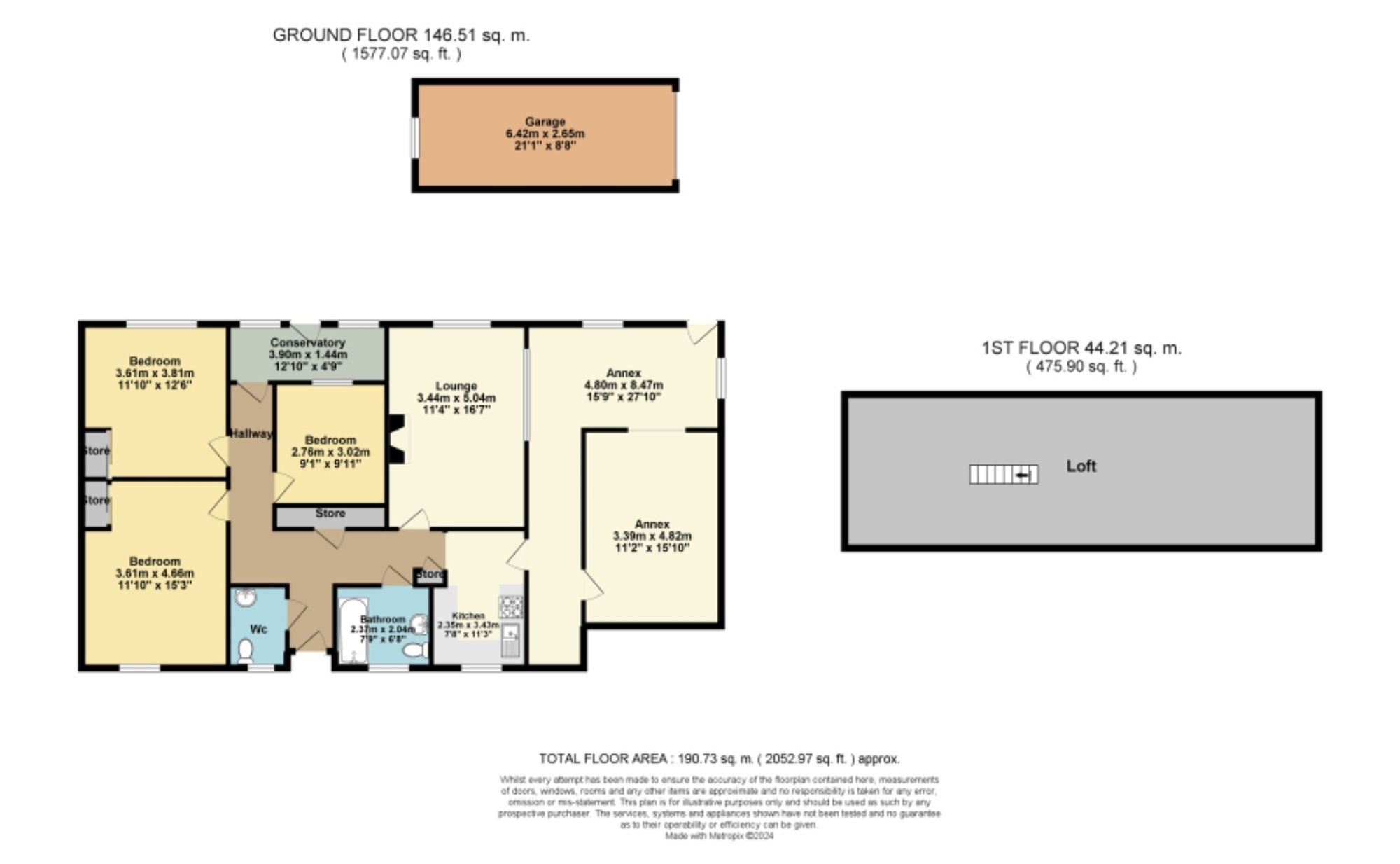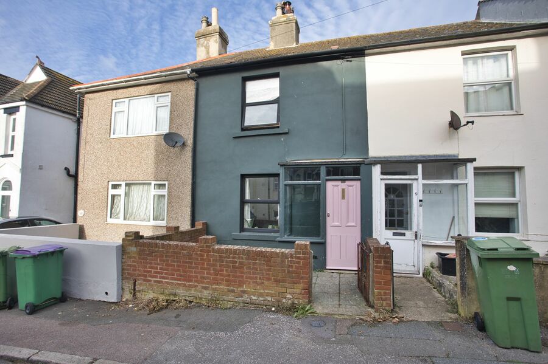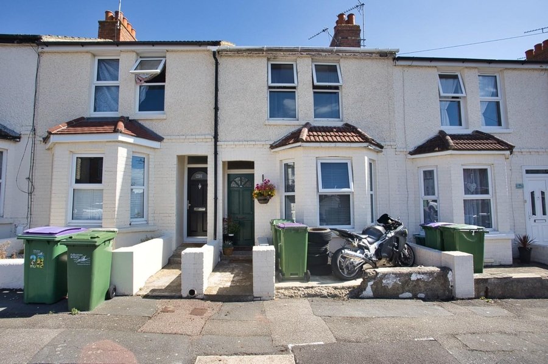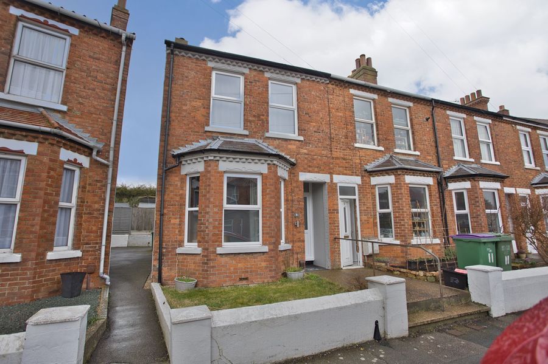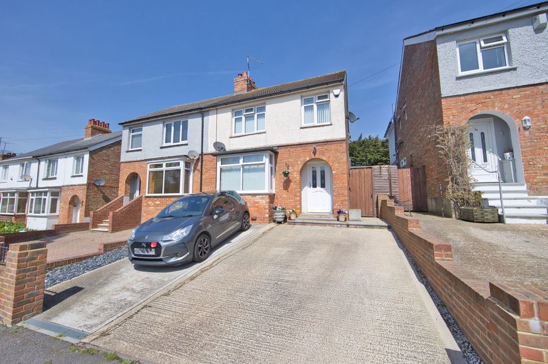Shaftesbury Avenue, Folkestone, CT19
3 bedroom bungalow for sale
LARGE BUNGALOW WITH SOUTH FACING GARDEN, PARKING & GARAGE
Nestled in a sought-after residential area, this impressive three double bedroom bungalow offers a unique blend of spacious interiors and convenient accessibility. The property has been meticulously designed with a focus on comfort and ease of movement, making it perfectly suitable for wheelchair users. Upon entering, one is greeted by a welcoming ambience that flows effortlessly throughout the home. The accommodation comprises three generous double bedrooms, a modern family bathroom, and a separate WC for added convenience. The recently fitted kitchen boasts dual aspect windows, allowing natural light to flood the space, creating a bright and airy atmosphere. The property also features an annexe potential, with a converted garage offering additional living space that could be utilised to suit individual needs. Whether you're a growing family or looking to downsize, this bungalow provides versatile living accommodation that caters to a variety of buyers.
Outside, the property boasts a well-presented south-facing garden, providing a tranquil retreat where one can enjoy the outdoors in the comfort of their own home. The garden offers ample space for outdoor entertaining, gardening, or simply soaking up the sun on lazy afternoons. A detached garage and off-street parking further enhance the convenience and practicality of this property, ensuring ample space for vehicles and storage. Situated in a quiet residential location, residents can enjoy the peace and serenity of the surroundings while still being within easy reach of local parks, shops, and amenities. This bungalow truly offers a rare opportunity to acquire a home that combines modern living with thoughtful design, making it a perfect sanctuary for those seeking a harmonious blend of comfort and accessibility.
Identification checks
Should a purchaser(s) have an offer accepted on a property marketed by Miles & Barr, they will need to undertake an identification check. This is done to meet our obligation under Anti Money Laundering Regulations (AML) and is a legal requirement. We use a specialist third party service to verify your identity. The cost of these checks is £60 inc. VAT per purchase, which is paid in advance, when an offer is agreed and prior to a sales memorandum being issued. This charge is non-refundable under any circumstances.
Room Sizes
| Ground Floor | Leading to |
| Entrance Hall | Leading to |
| Lounge | 16' 0" x 16' 6" (4.88m x 5.04m) |
| Kitchen | 7' 9" x 11' 3" (2.35m x 3.43m) |
| Conservatory | 12' 10" x 4' 9" (3.90m x 1.44m) |
| Utility Space | 11' 0" x 5' 0" (3.35m x 1.52m) |
| Annex Space | 15' 9" x 27' 9" (4.80m x 8.47m) |
| Annex Space | 11' 1" x 15' 10" (3.39m x 4.82m) |
| Bedroom | 11' 10" x 15' 3" (3.61m x 4.66m) |
| Bedroom | 11' 10" x 15' 3" (3.61m x 4.66m) |
| Bedroom | 9' 1" x 9' 11" (2.77m x 3.02m) |
| Bathroom | 7' 9" x 6' 8" (2.37m x 2.04m) |
| WC | 5' 0" x 4' 1" (1.52m x 1.24m) |
