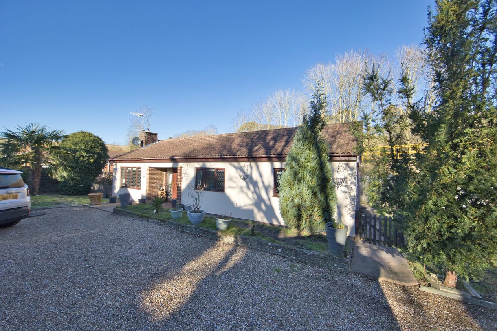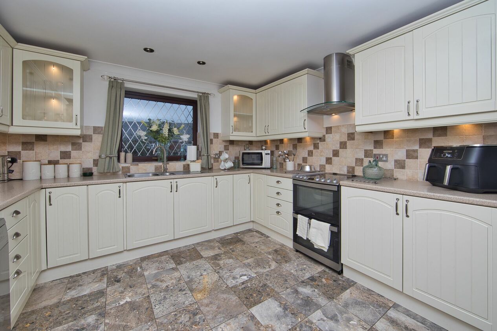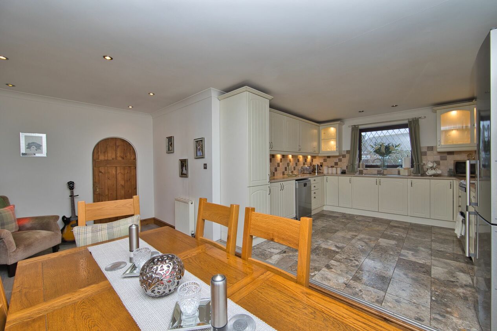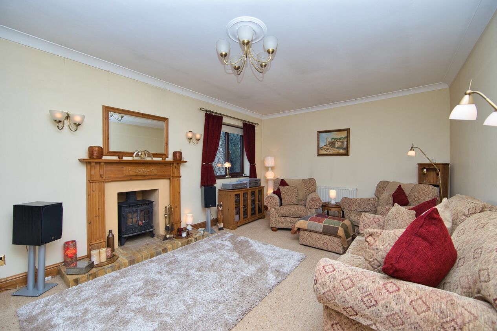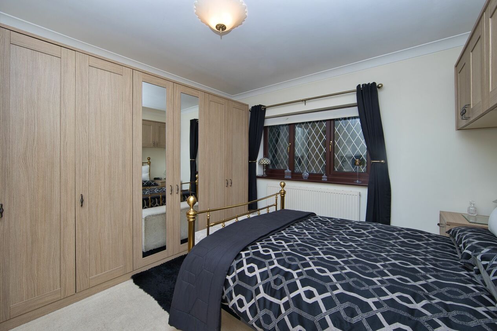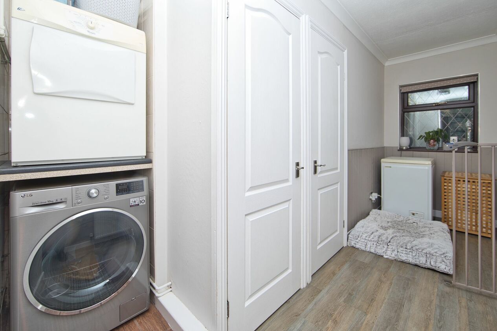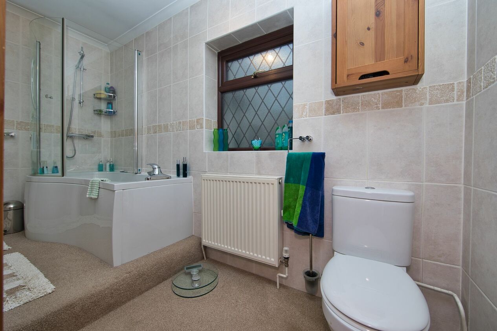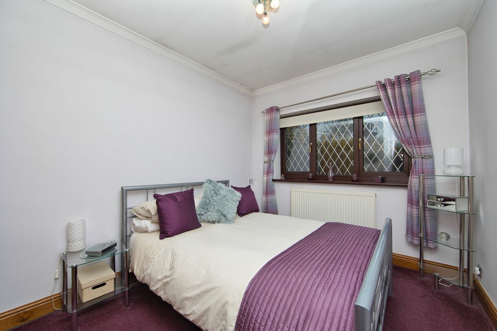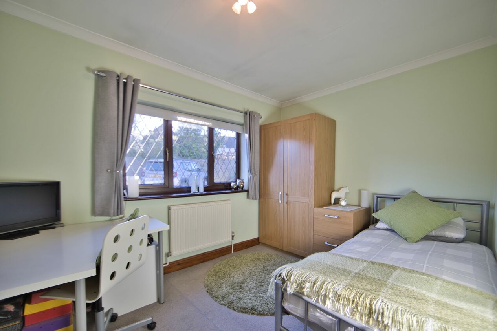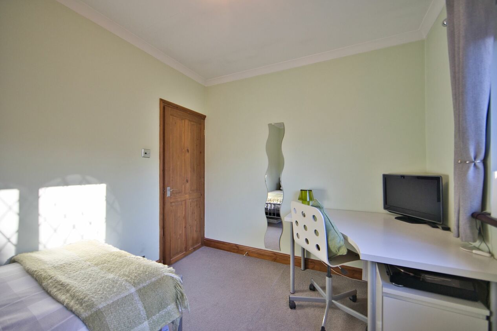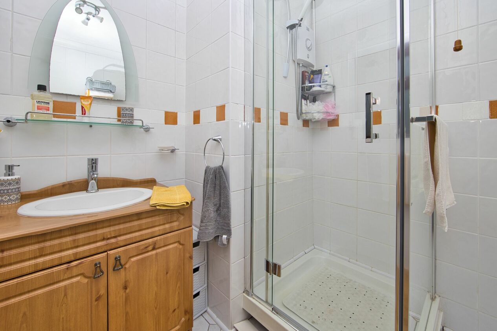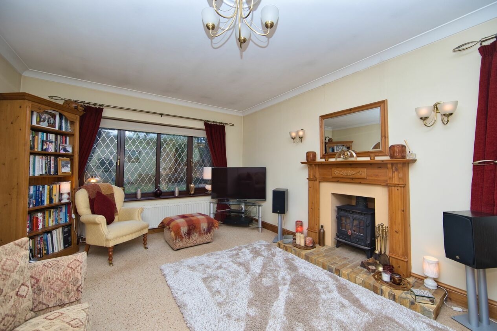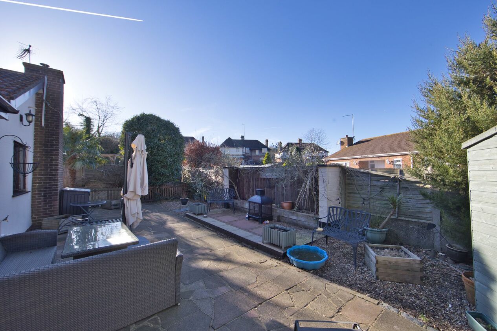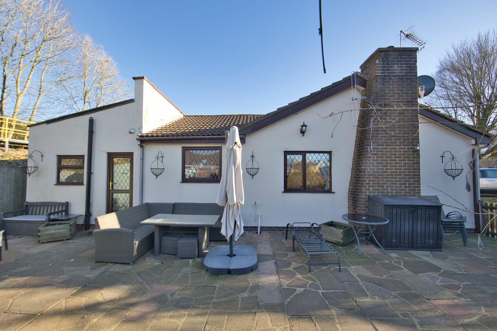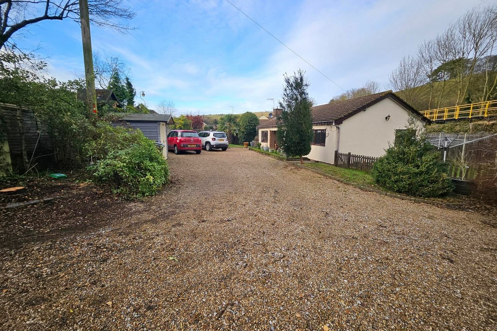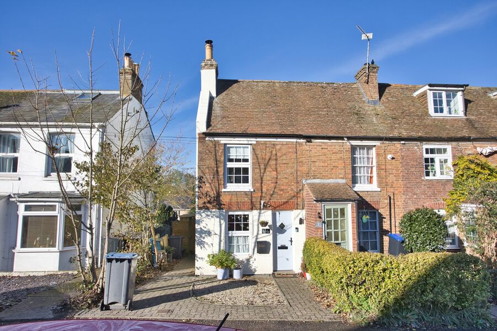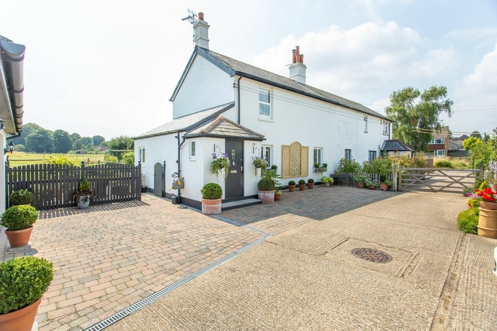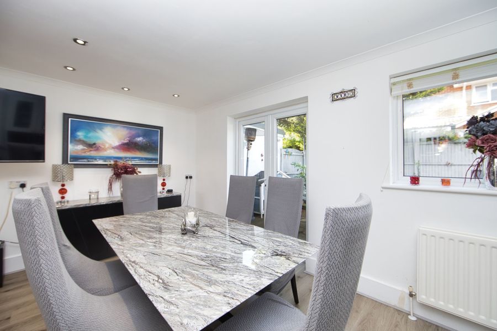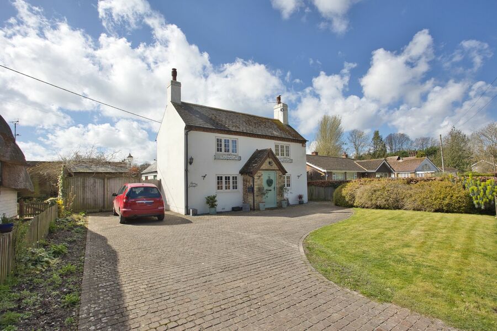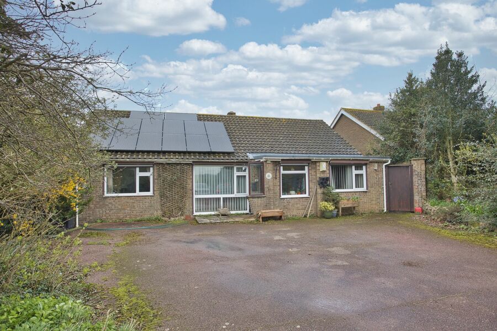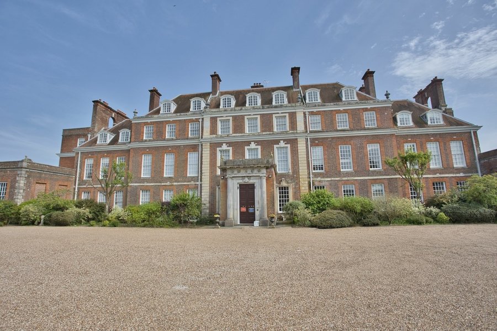Stonehall Road, Dover, CT15
3 bedroom bungalow for sale
A charming 3-bedroom bungalow, ideal for a comfortable family lifestyle. This detached family home is situated in a peaceful and serene location, offering tranquillity and privacy to its owners. As you approach the property, you will be greeted by a driveway with ample off-street parking, ensuring convenience and ease for households with multiple vehicles.
Stepping inside, you will discover a spacious and inviting hallway which leads to a very generously sized lounge, complete with a cosy log burner, perfect for those cold winter evenings. The kitchen/diner is a highlight of this home, providing the ideal space for entertaining guests while still being able to mingle and engage with them whilst cooking up a storm.
As you venture outside, you will be delighted by the wrap-around garden, providing a haven for green-fingered enthusiasts or a safe play area for children. The sun trap patio area beckons you to enjoy al fresco dining or simply bask in the warm sunshine. The current owners have expressed their joy in living in such a friendly neighbourhood. Each room within this property is generously sized, guaranteeing that your family will have ample living space to make this property truly feel like home.
Identification Checks
Should a purchaser(s) have an offer accepted on a property marketed by Miles & Barr, they will need to undertake an identification check. This is done to meet our obligation under Anti Money Laundering Regulations (AML) and is a legal requirement. We use a specialist third party service to verify your identity provided by Lifetime Legal. The cost of these checks is £60 inc. VAT per purchase, which is paid in advance, directly to Lifetime Legal, when an offer is agreed and prior to a sales memorandum being issued. This charge is non-refundable under any circumstances.
Room Sizes
| Ground Floor | Leading To |
| Lounge | 18' 9" x 11' 8" (5.72m x 3.56m) |
| Kitchen | 11' 7" x 11' 5" (3.53m x 3.48m) |
| Dining Room | 18' 8" x 8' 7" (5.69m x 2.62m) |
| Utility Room | 13' 8" x 8' 3" (4.17m x 2.51m) |
| Shower Room | With Toilet, Shower and Wash Hand Basin |
| Bedroom | 11' 8" x 8' 8" (3.56m x 2.64m) |
| Bedroom | 11' 8" x 11' 8" (3.56m x 3.56m) |
| Bedroom | 11' 5" x 8' 7" (3.48m x 2.62m) |
| Bathroom | With Toilet, Bath and Wash Hand Basin |
