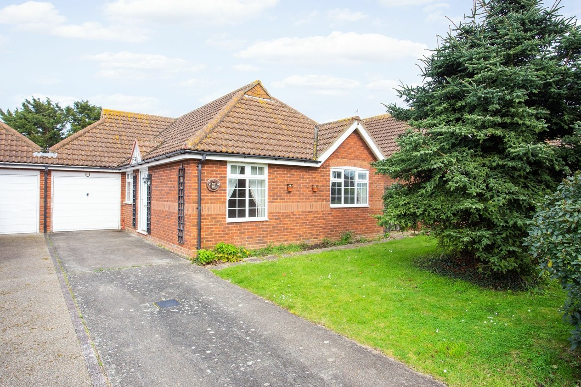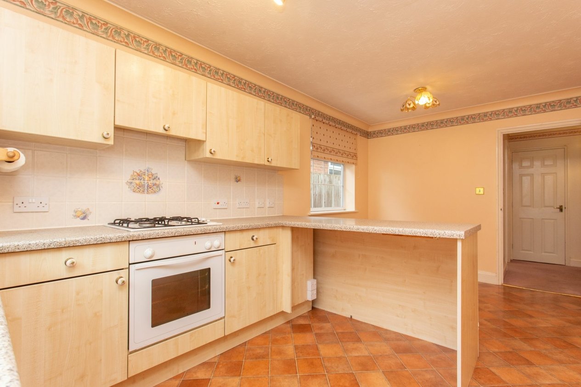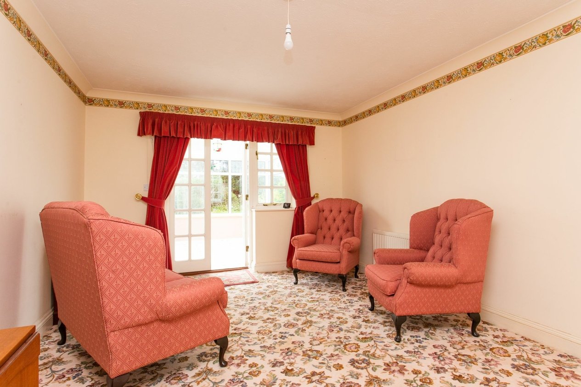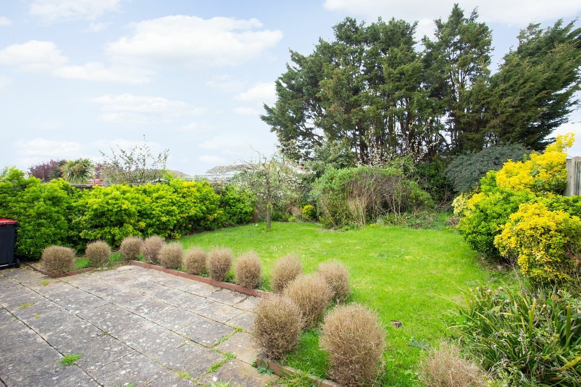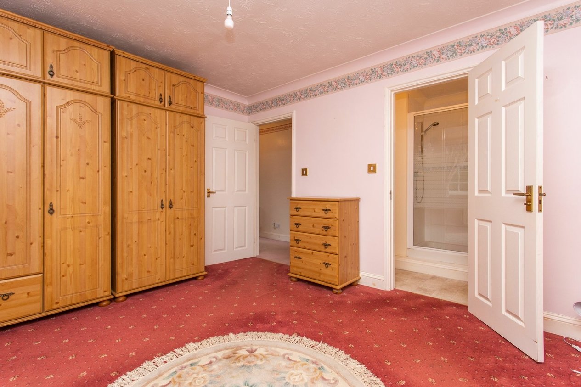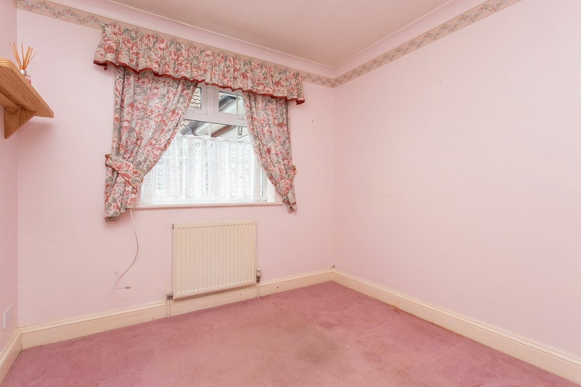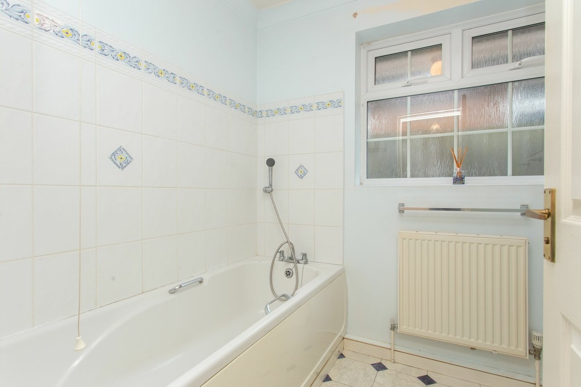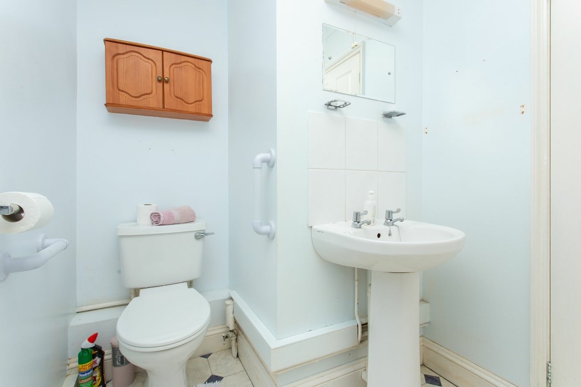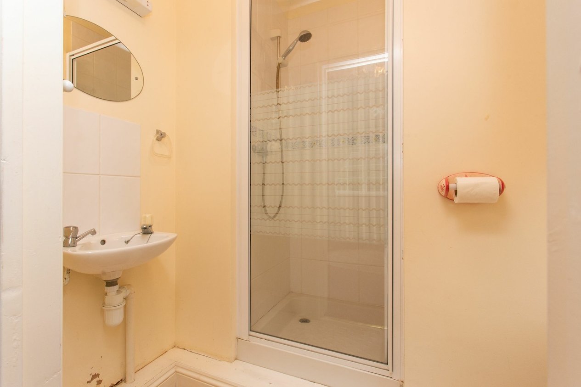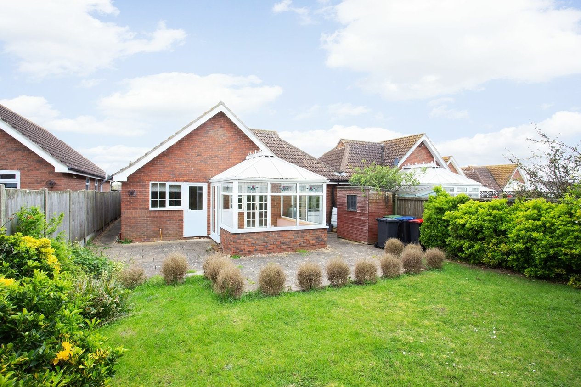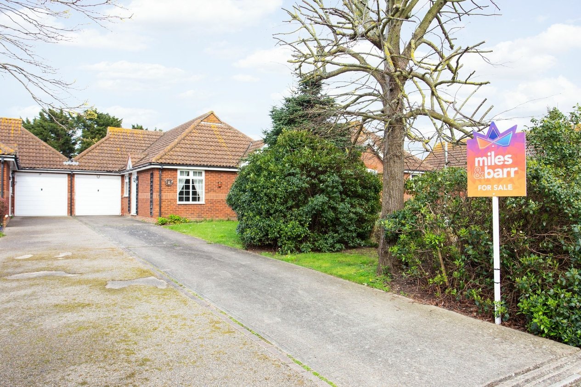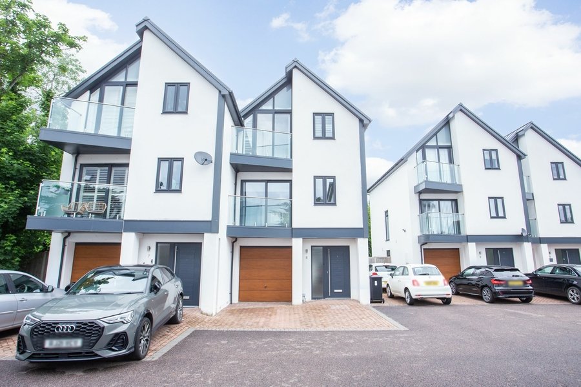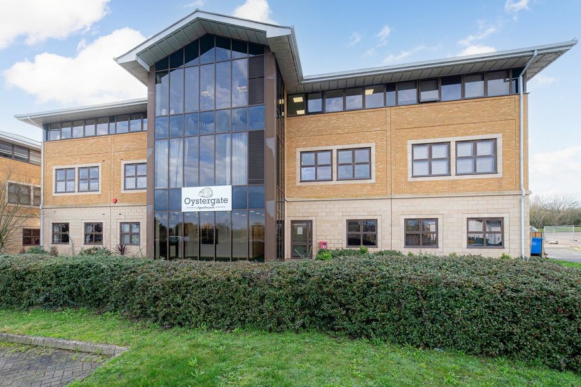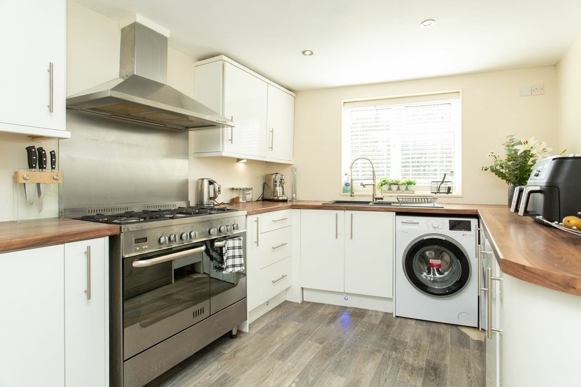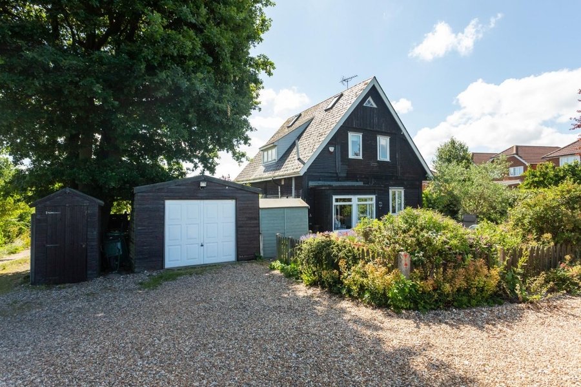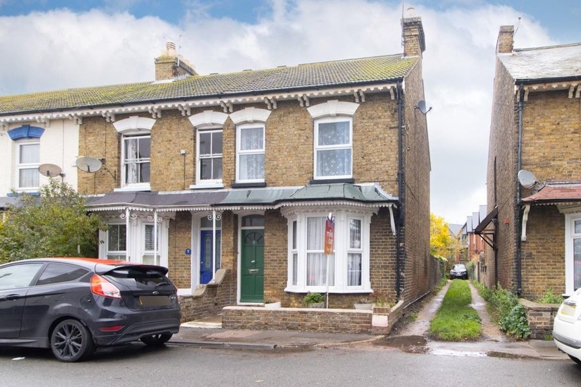Wauchope Road, Whitstable, CT5
3 bedroom bungalow for sale
Nestled in a tranquil cul-de-sac, this charming three bedroom link detached bungalow offers a serene retreat in a sought-after location. Boasting generously proportioned bedrooms, this property is ideal for those seeking comfortable living spaces. The layout includes a delightful kitchen/diner, perfect for hosting family meals and gatherings, as well as a spacious lounge, providing a cosy setting for relaxation and entertainment.
In need of some modernising, this property presents an exciting opportunity for the discerning buyer to customise and craft their dream home to their unique taste and requirements. A garage provides added convenience for storage or parking needs, while off-road parking for two cars ensures ease of access and convenience for residents and visitors alike.
The main bedroom features an en-suite for added privacy and comfort, catering to the needs of the modern homeowner. Additionally, a well-appointed family bathroom serves the remaining bedrooms, offering functionality and practicality for every-day living.
Situated in close proximity to the beach, residents of this property can enjoy the tranquil beauty of coastal living, with the soothing sound of the waves just a short distance away. The serene location provides a peaceful ambience, creating a tranquil oasis away from the hustle and bustle of daily life.
With its prime location and array of desirable features, this property presents a unique opportunity to create a bespoke living space tailored to individual preferences. Whether you are looking to downsize, upsize, or simply seeking a peaceful escape by the sea, this bungalow offers a versatile canvas to realise your vision of a perfect home.
In summary, this three bedroom link detached bungalow offers a blend of comfort, convenience, and potential, making it a must-see property for buyers seeking a peaceful haven near the beach. Don't miss the chance to make this property your own and create a serene retreat in a prime location. Schedule a viewing today and seize the opportunity to transform this house into your dream home.
Identification checks
Should a purchaser(s) have an offer accepted on a property marketed by Miles & Barr, they will need to undertake an identification check. This is done to meet our obligation under Anti Money Laundering Regulations (AML) and is a legal requirement. We use a specialist third party service to verify your identity. The cost of these checks is £60 inc. VAT per purchase, which is paid in advance, when an offer is agreed and prior to a sales memorandum being issued. This charge is non-refundable under any circumstances.
Room Sizes
| Entrance | Leading to |
| Bedroom | 10' 8" x 8' 1" (3.24m x 2.46m) |
| Bedroom | 12' 4" x 10' 8" (3.76m x 3.24m) |
| En-suite | 6' 8" x 5' 6" (2.03m x 1.67m) |
| Bathroom | 9' 3" x 5' 8" (2.83m x 1.73m) |
| Bedroom | 8' 4" x 8' 1" (2.55m x 2.46m) |
| Sitting/Dining Room | 16' 8" x 11' 7" (5.07m x 3.53m) |
| Sun Room | 11' 1" x 10' 3" (3.39m x 3.13m) |
| Kitchen | 16' 8" x 8' 10" (5.07m x 2.69m) |
