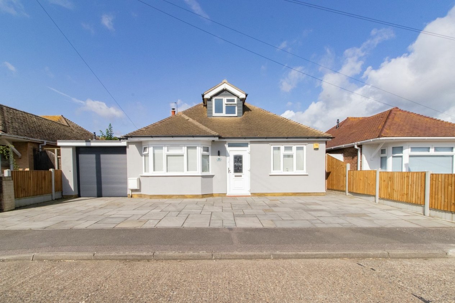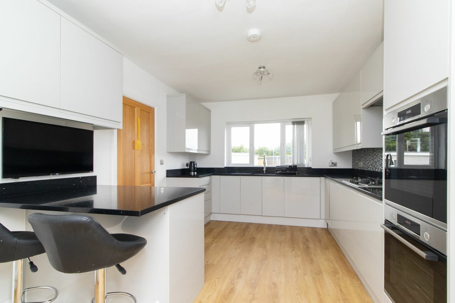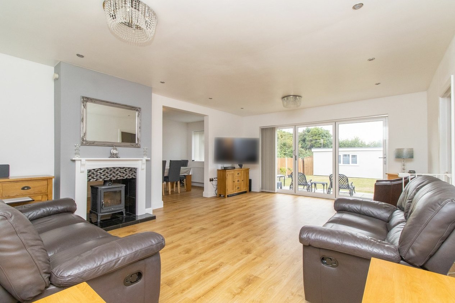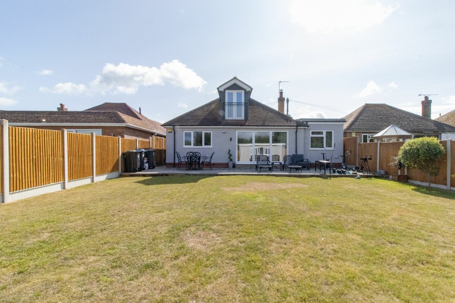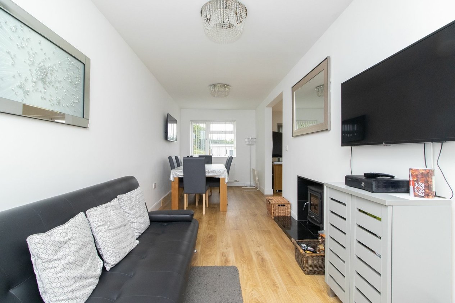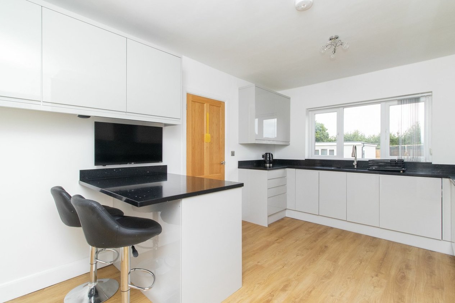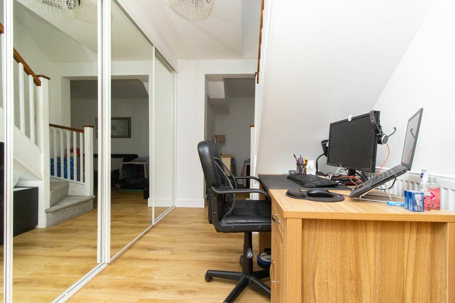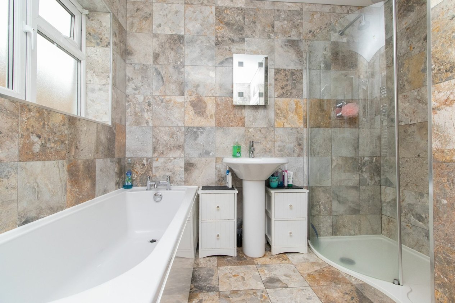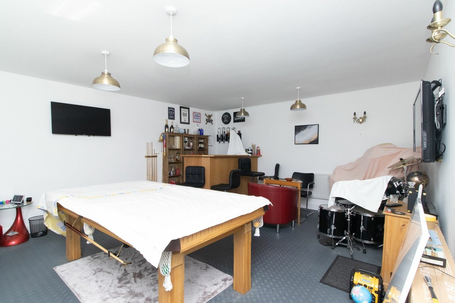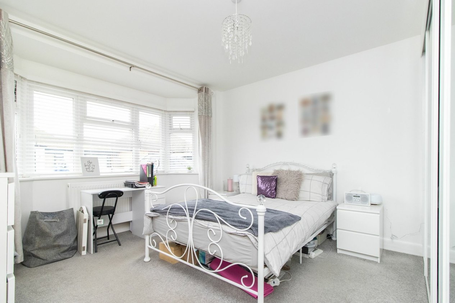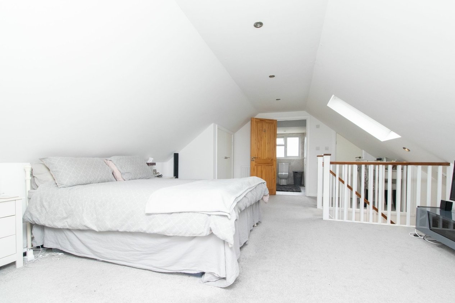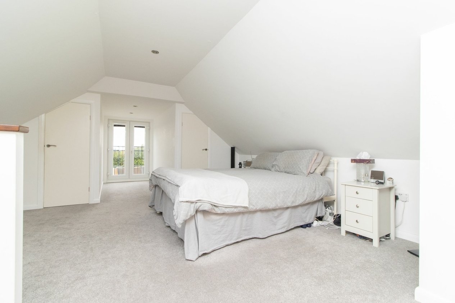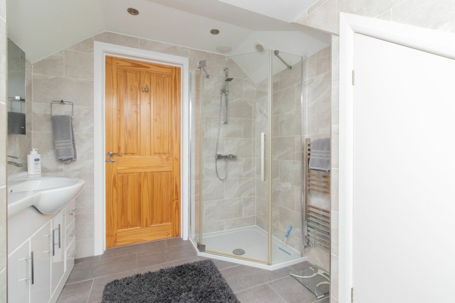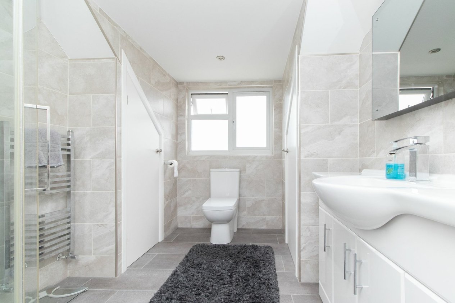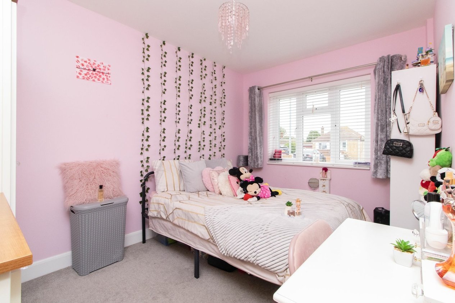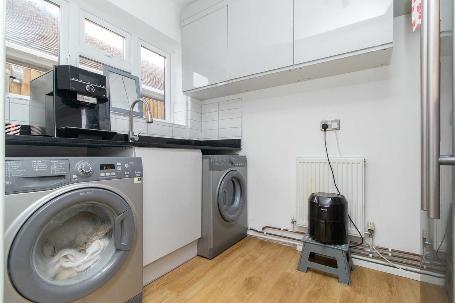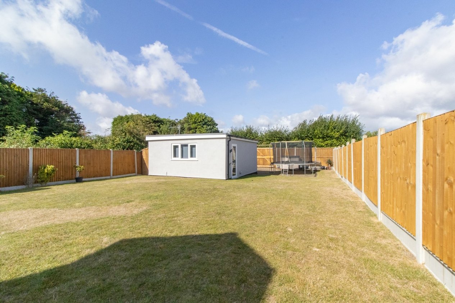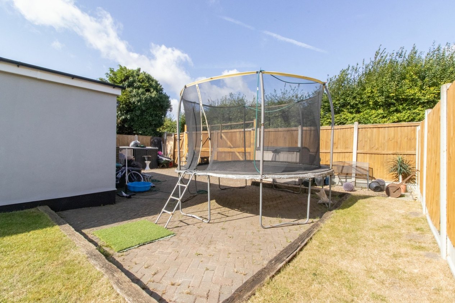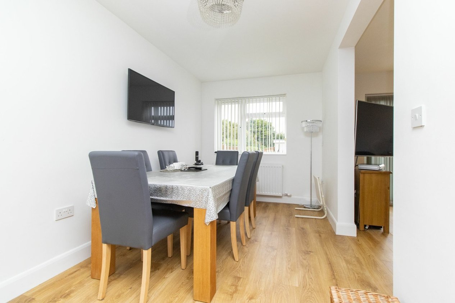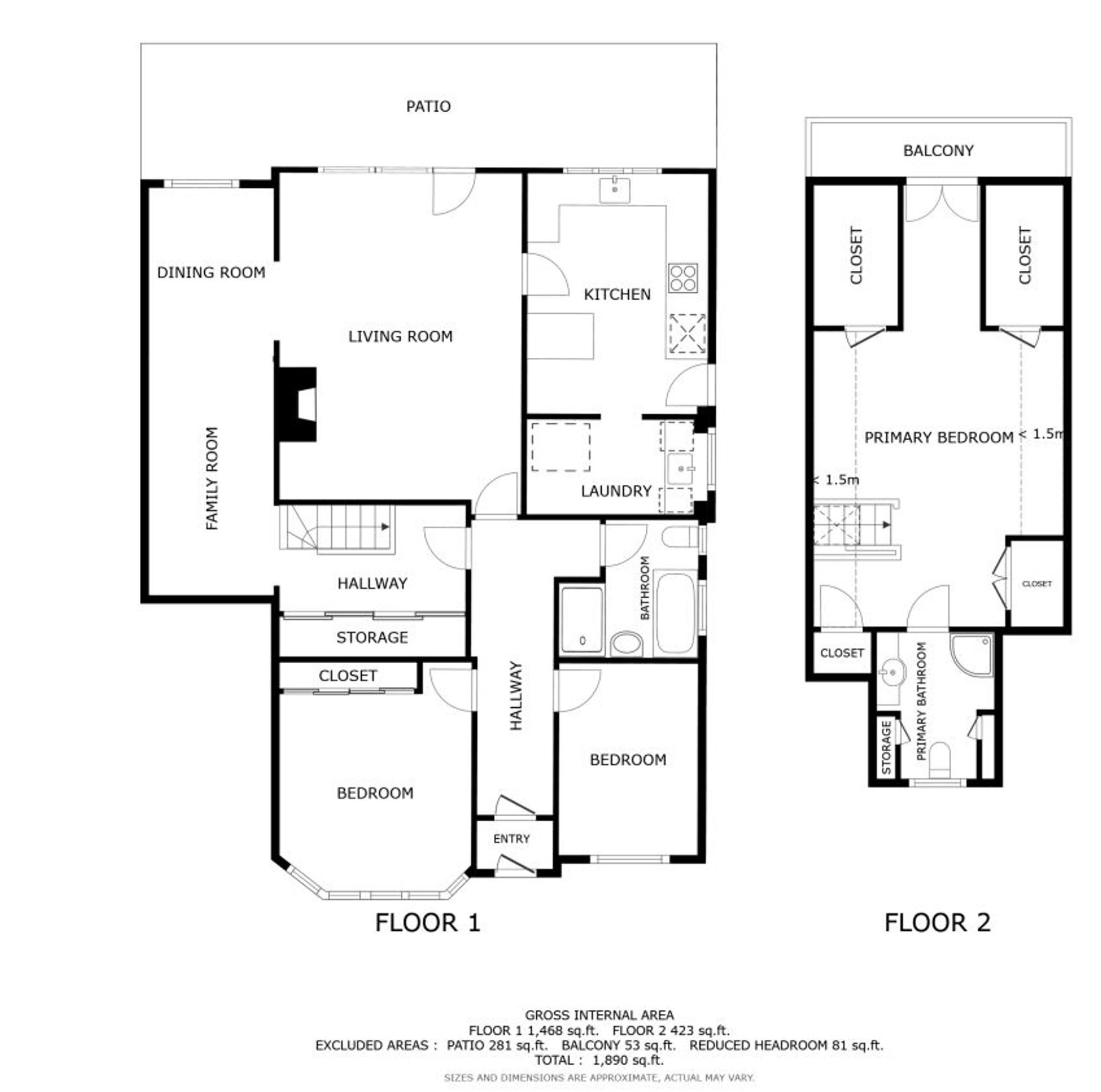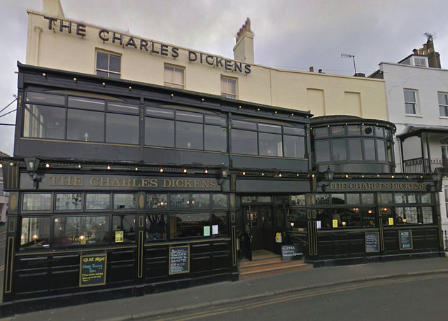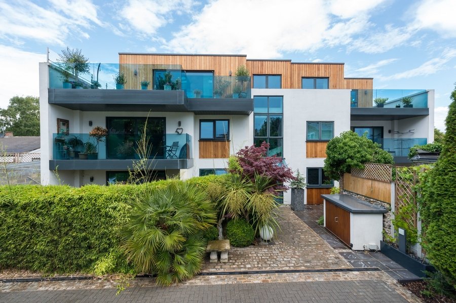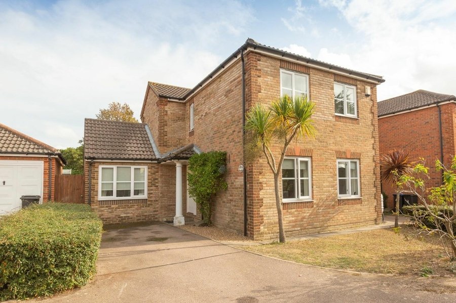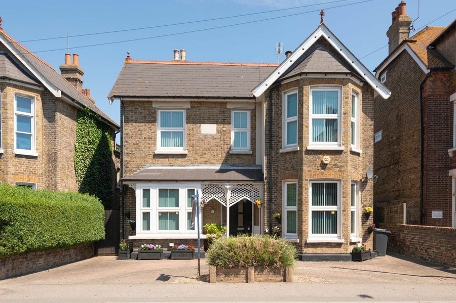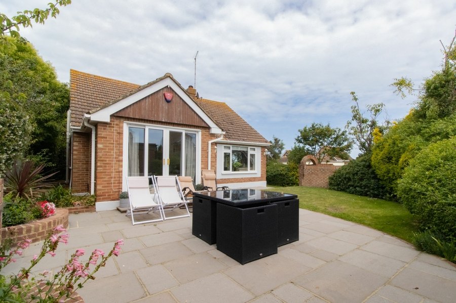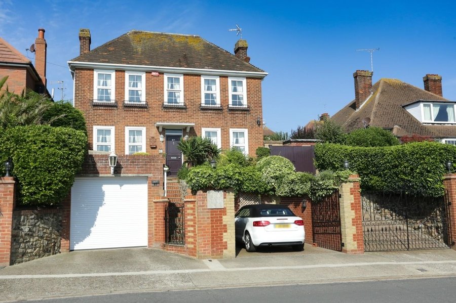Wellesley Close, Broadstairs, CT10
3 bedroom bungalow for sale
Situated on a large plot within the quiet cul de sac of Wellesley Close with close proximity to central Broadstairs is this extended and renovated three bedroom detached chalet bungalow. Found on a large plot with access from both Wellesley Close and Bromstone Road this beautifully renovated property is ideal for any growing family with its proximity to local schools and amenities. The property comprises an entrance porch leading into the large hallway, the front of the property benefits from two double bedrooms, one with a bay window and fitted wardrobes and a family bathroom with both bath and shower. To the rear of the property there is a spacious lounge with bifolding doors to the garden, a modern fitted kitchen with a range of integrated appliances and Quartz worktops and the added benefit of a utility room providing extra storage space. The extension houses a formal dining room leading to a study area with built in floor to ceiling mirrored wardrobes the ideal area to work from home.
The first floor now boasts an expansive master suite with Juliette balcony with views over farmland behind, plenty of fitted wardrobes with lights and eaves storage and En-Suite shower room, this is the ideal oasis to retreat top of an evening.
Externally the property has a paved driveway to the front providing off street parking for 4 cars leading to the integral garage, the rear garden is mainly laid to lawn with double gates and a pedestrian gate at the very bottom of the garden accessed via Bromstone Road providing more parking if needed. The detached double garage is also positioned to the end of the garden and has been converted into a games room/bar area with its own fuse box, this could be used as an office or play room if required or be returned to a double garage. Properties with all the benefits of this are rarely available finished to such high standard.
Property construction is brick and block and has had no adaptions for accessibility.
Identification checks
Should a purchaser(s) have an offer accepted on a property marketed by Miles & Barr, they will need to undertake an identification check. This is done to meet our obligation under Anti Money Laundering Regulations (AML) and is a legal requirement. We use a specialist third party service to verify your identity. The cost of these checks is £60 inc. VAT per purchase, which is paid in advance, when an offer is agreed and prior to a sales memorandum being issued. This charge is non-refundable under any circumstances.
Room Sizes
| Entrance | Door to: |
| Entrance Hall | Leading to: |
| Bedroom | 11' 8" x 11' 9" (3.56m x 3.58m) |
| Bedroom | 11' 11" x 4' 8" (3.62m x 1.41m) |
| Bathroom | 8' 4" x 8' 7" (2.54m x 2.62m) |
| Lounge | 20' 1" x 14' 11" (6.13m x 4.54m) |
| Kitchen | 14' 10" x 10' 6" (4.52m x 3.21m) |
| Utility Room | 5' 9" x 10' 8" (1.76m x 3.24m) |
| Dining Room/Lounge | 9' 5" x 24' 9" (2.88m x 7.55m) |
| First Floor | Leading to: |
| Bedroom | 27' 2" x 14' 10" (8.28m x 4.53m) |
| En-suite | 8' 11" x 7' 3" (2.72m x 2.22m) |
