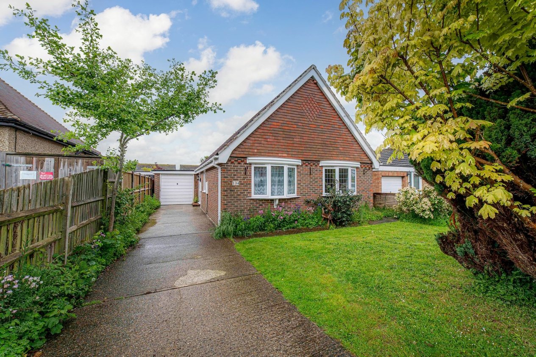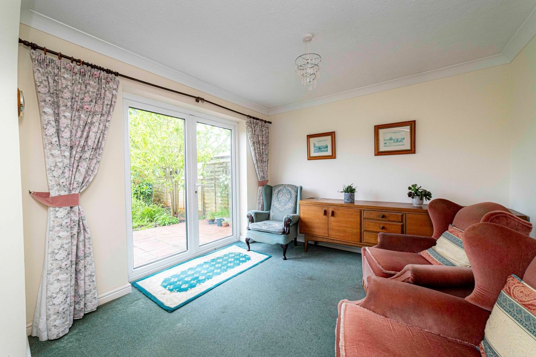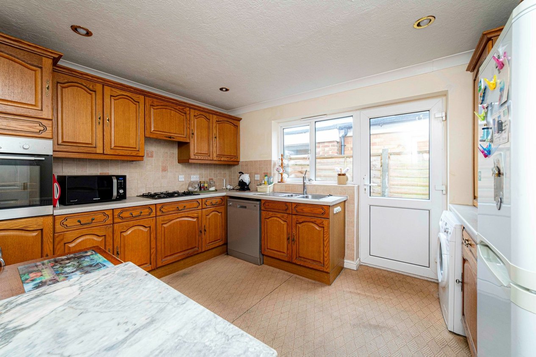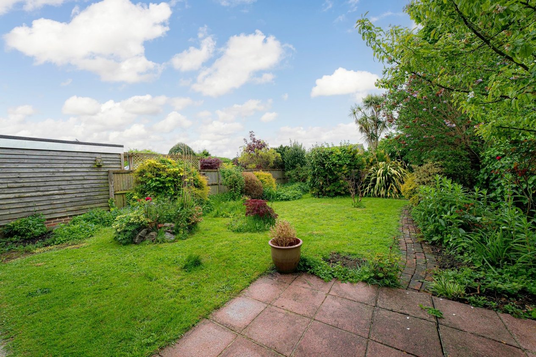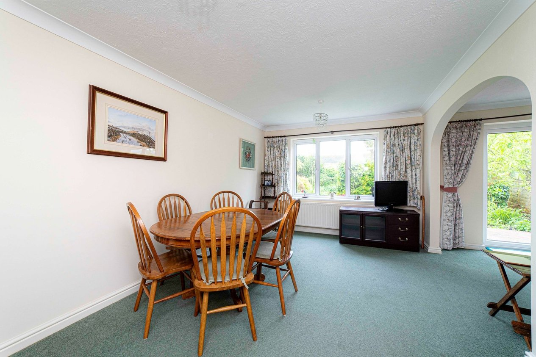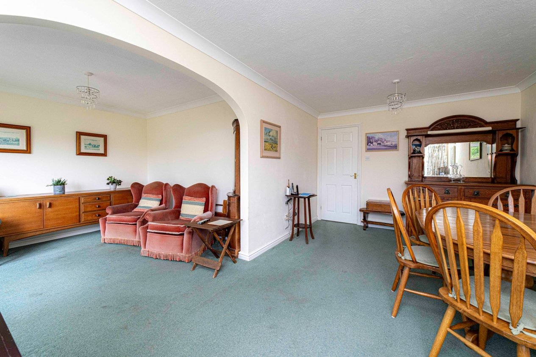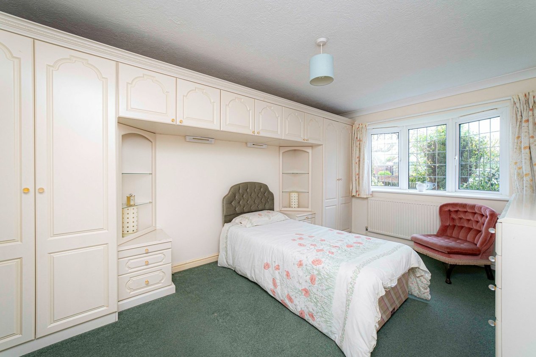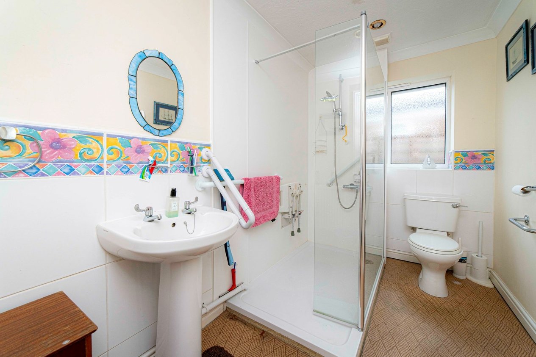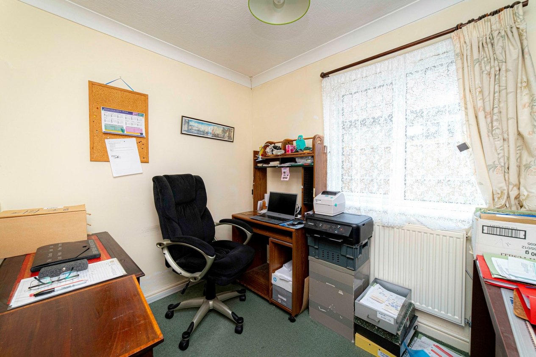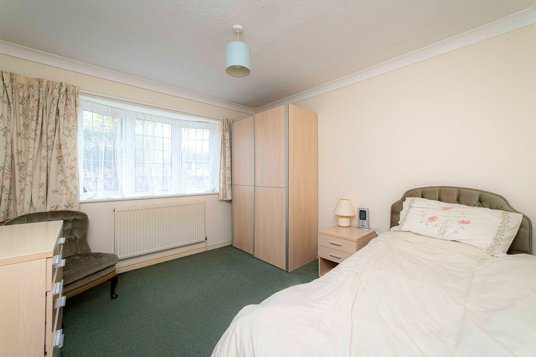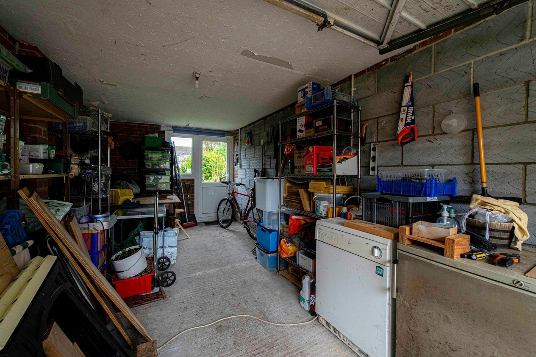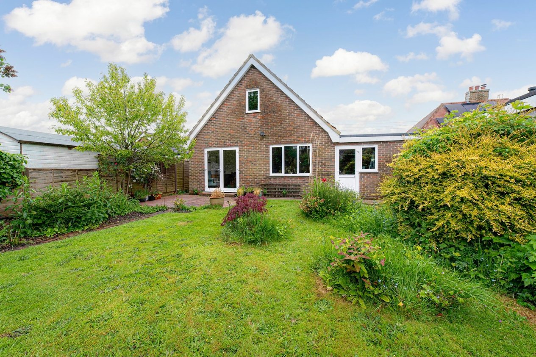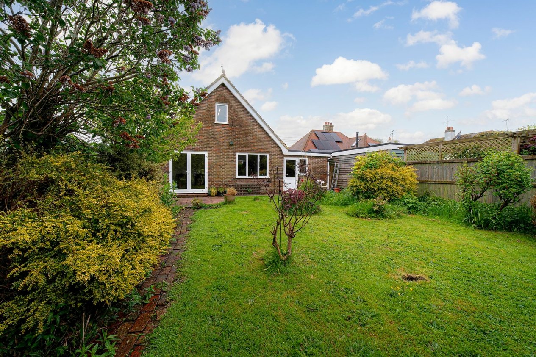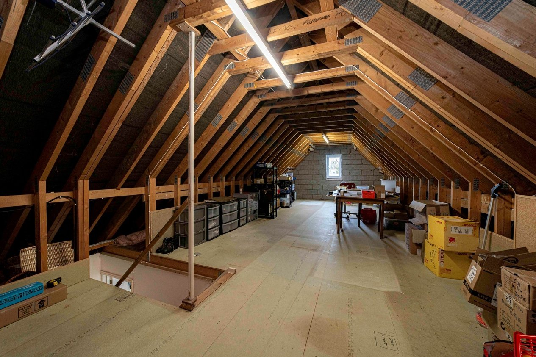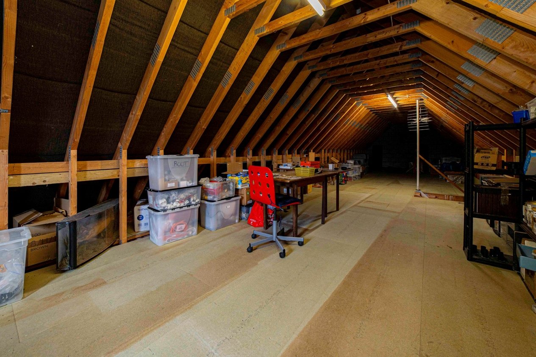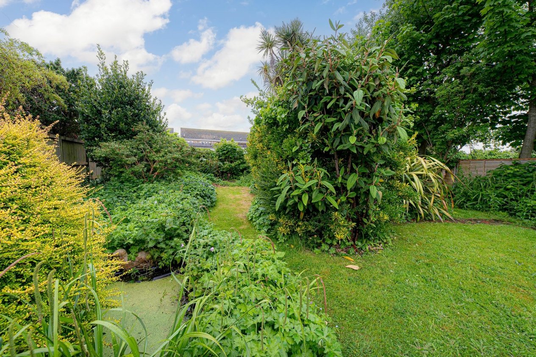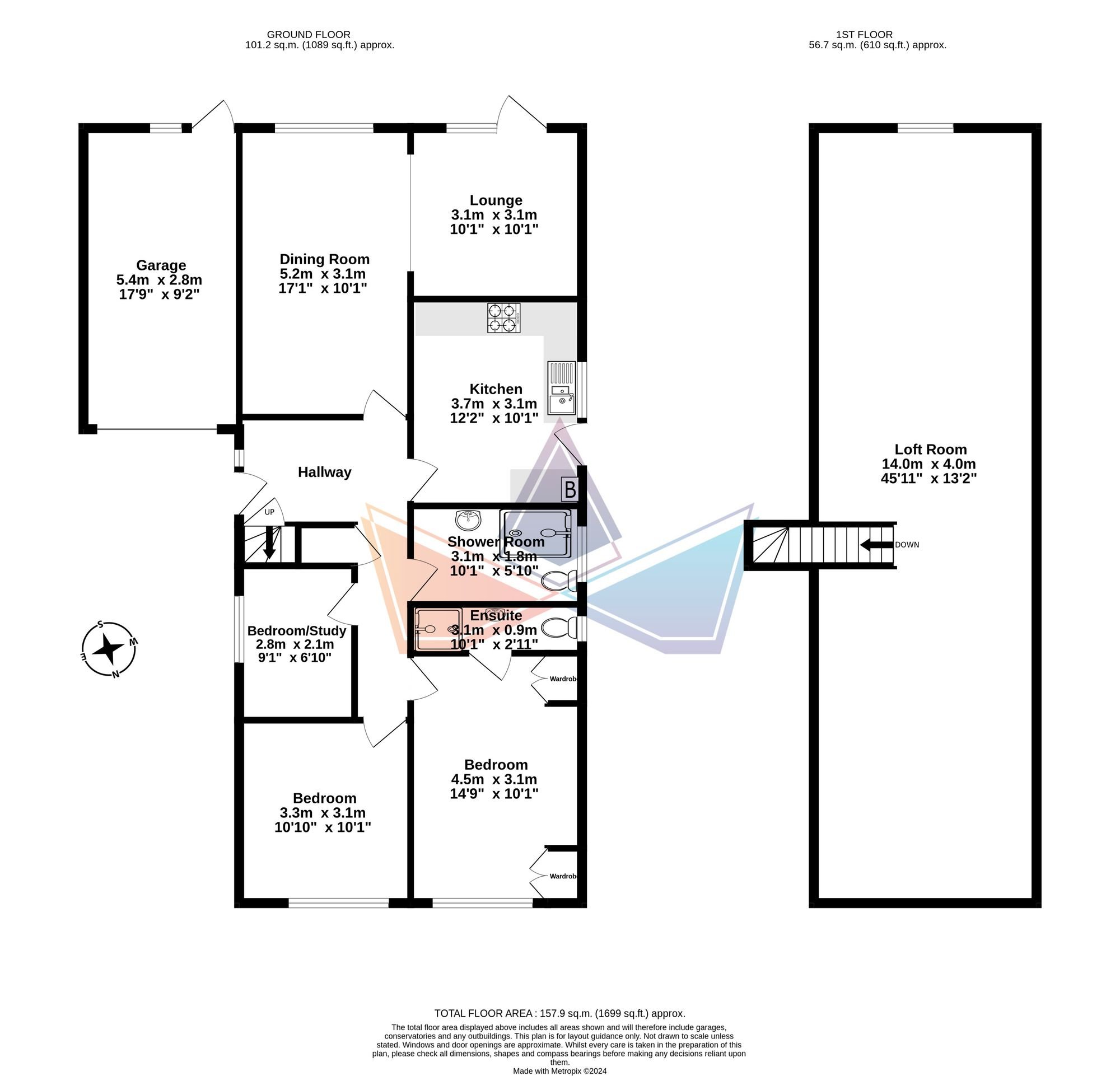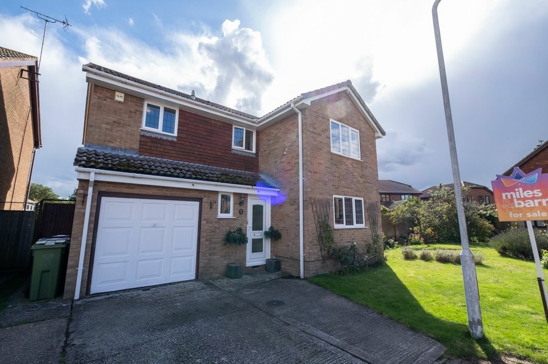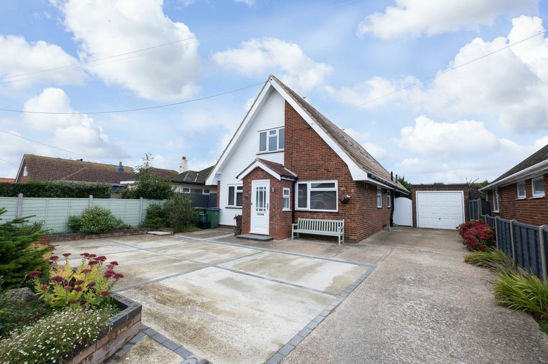Queens Road, New romney, TN28
3 bedroom chalet for sale
We are delighted to welcome to the market this three bedroom detached bungalow which is situated just a stones throw from the stunning shores of Littlestone.
This property was originally built in 1999 and has been owned by the same family for the last 25 years. The bungalow benefits from off-street parking from the driveway to the side as well as a garage positioned to the end of this. This garage roof was recently replaced with a remaining guarantee in place for any new owners.
You enter the property to the side and find yourself in a reasonable sized entrance hall. To the left you have the well-proportioned living and dining area which allows access to the private rear garden, which isn’t overlooked, via a sliding double door. Back out to the entrance hall you walk down to the kitchen, bedrooms and main bathroom. There are two substantially-sized bedrooms, one with an ensuite shower room and another single room which is currently used as an office space. The family shower room was recently updated with a double walk-in shower unit installed around a year ago.
The bungalow has an existing staircase allowing easy access into the attic. This space spans the full width and length of the property and has roof trusses that have been structurally designed to form living accommodations within. If you should wish, this space would be easily converted into additional bedrooms subject to relevant planning permissions.
The mature garden to the rear of the property offers a great space for relaxing and soaking up the Sun but would also be a great size for families with young children.
Identification Checks
Should a purchaser(s) have an offer accepted on a property marketed by Miles & Barr, they will need to undertake an identification check. This is done to meet our obligation under Anti Money Laundering Regulations (AML) and is a legal requirement. We use a specialist third party service to verify your identity. The cost of these checks is £60 inc. VAT per purchase, which is paid in advance, when an offer is agreed and prior to a sales memorandum being issued. This charge is non-refundable under any circumstances.
Room Sizes
| Entrance Hallway | Entrance Hallway Leading To |
| Kitchen | 12' 2" x 10' 2" (3.70m x 3.10m) |
| Bathroom | 10' 2" x 5' 11" (3.10m x 1.80m) |
| Bedroom | 10' 10" x 10' 2" (3.30m x 3.10m) |
| Bedroom | 14' 9" x 10' 2" (4.50m x 3.10m) |
| En-Suite | 10' 2" x 2' 11" (3.10m x 0.90m) |
| Bedroom | 9' 2" x 6' 11" (2.80m x 2.10m) |
| Lounge | 10' 2" x 10' 2" (3.10m x 3.10m) |
| Dining Room | 17' 1" x 10' 2" (5.20m x 3.10m) |
| First Floor | Leading to |
| Loft Room | 45' 11" x 13' 1" (14.00m x 4.00m) |
