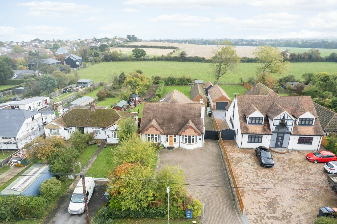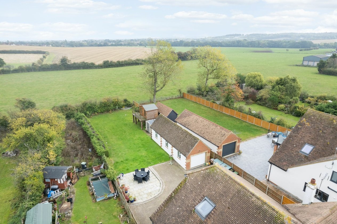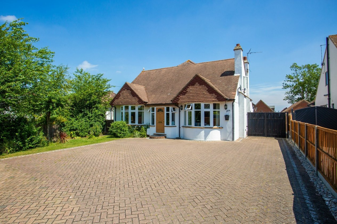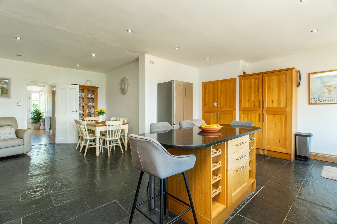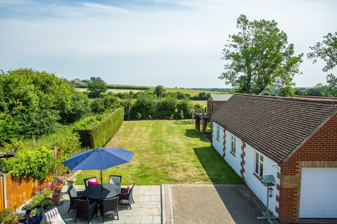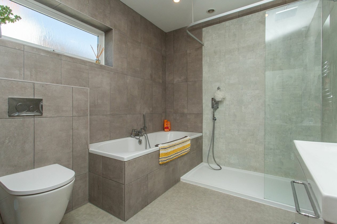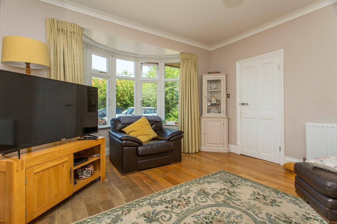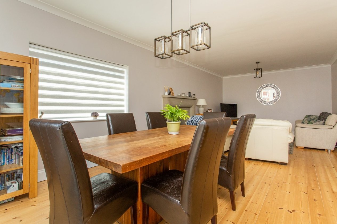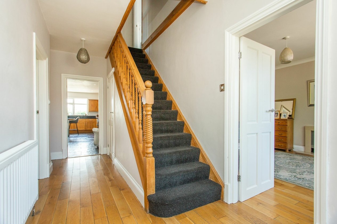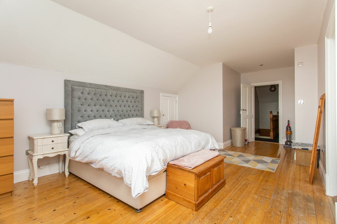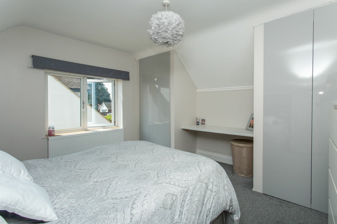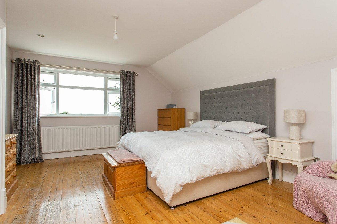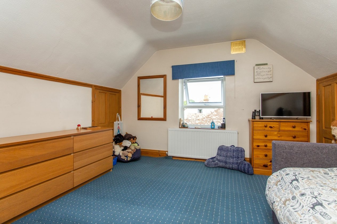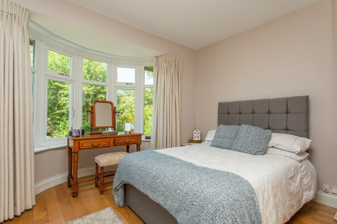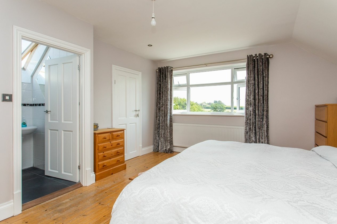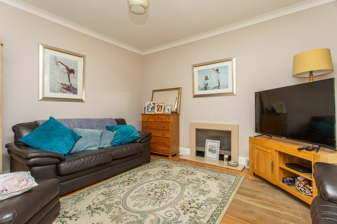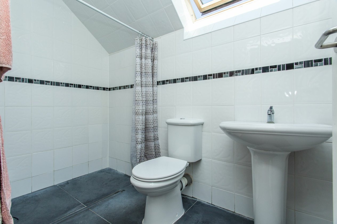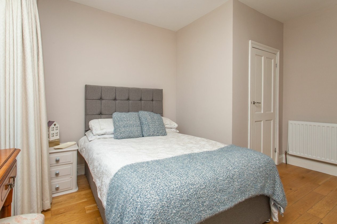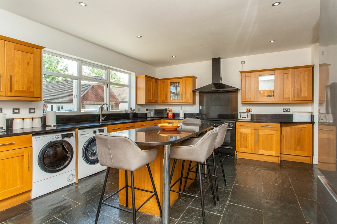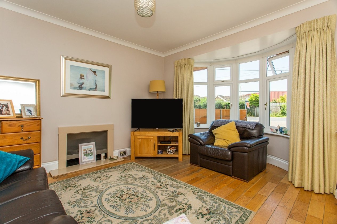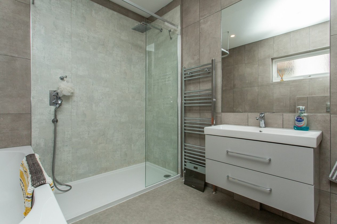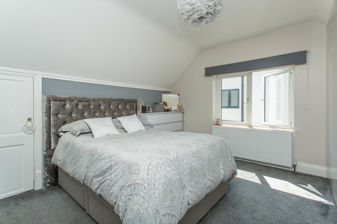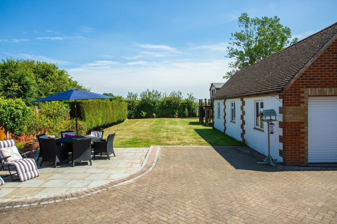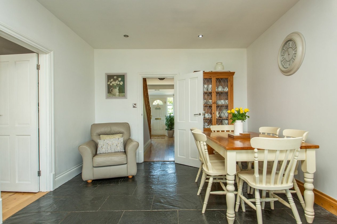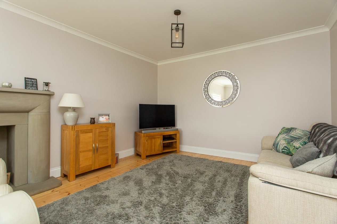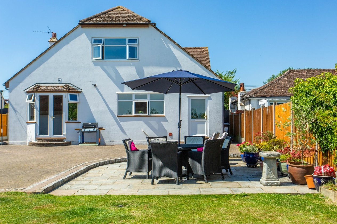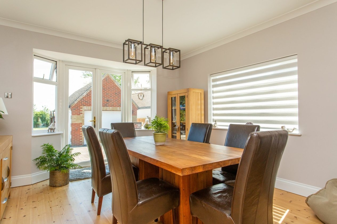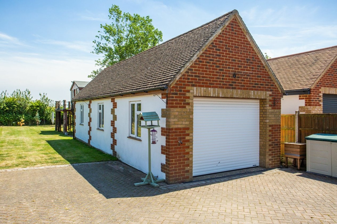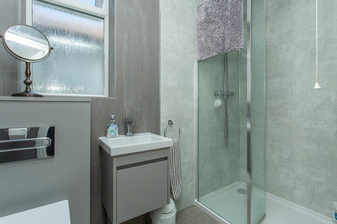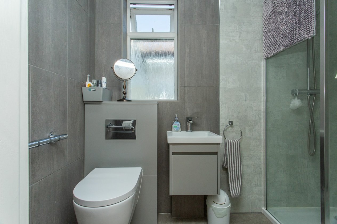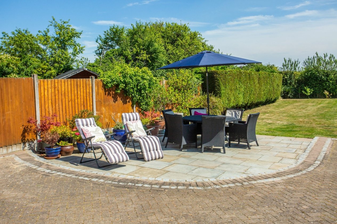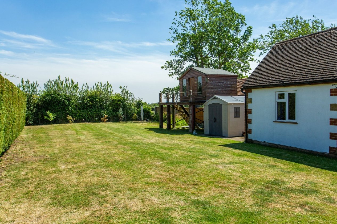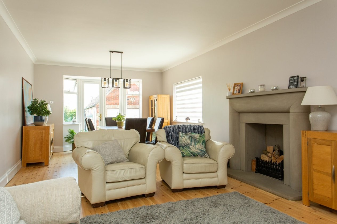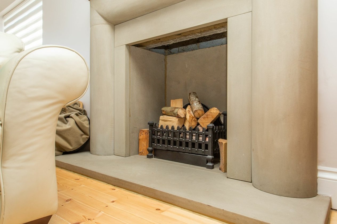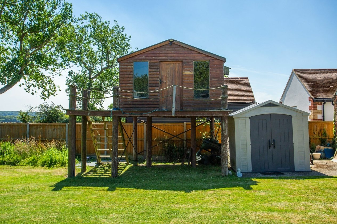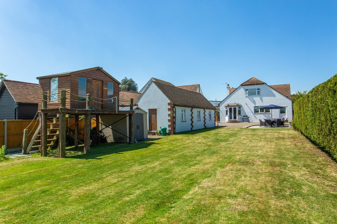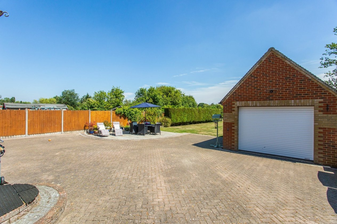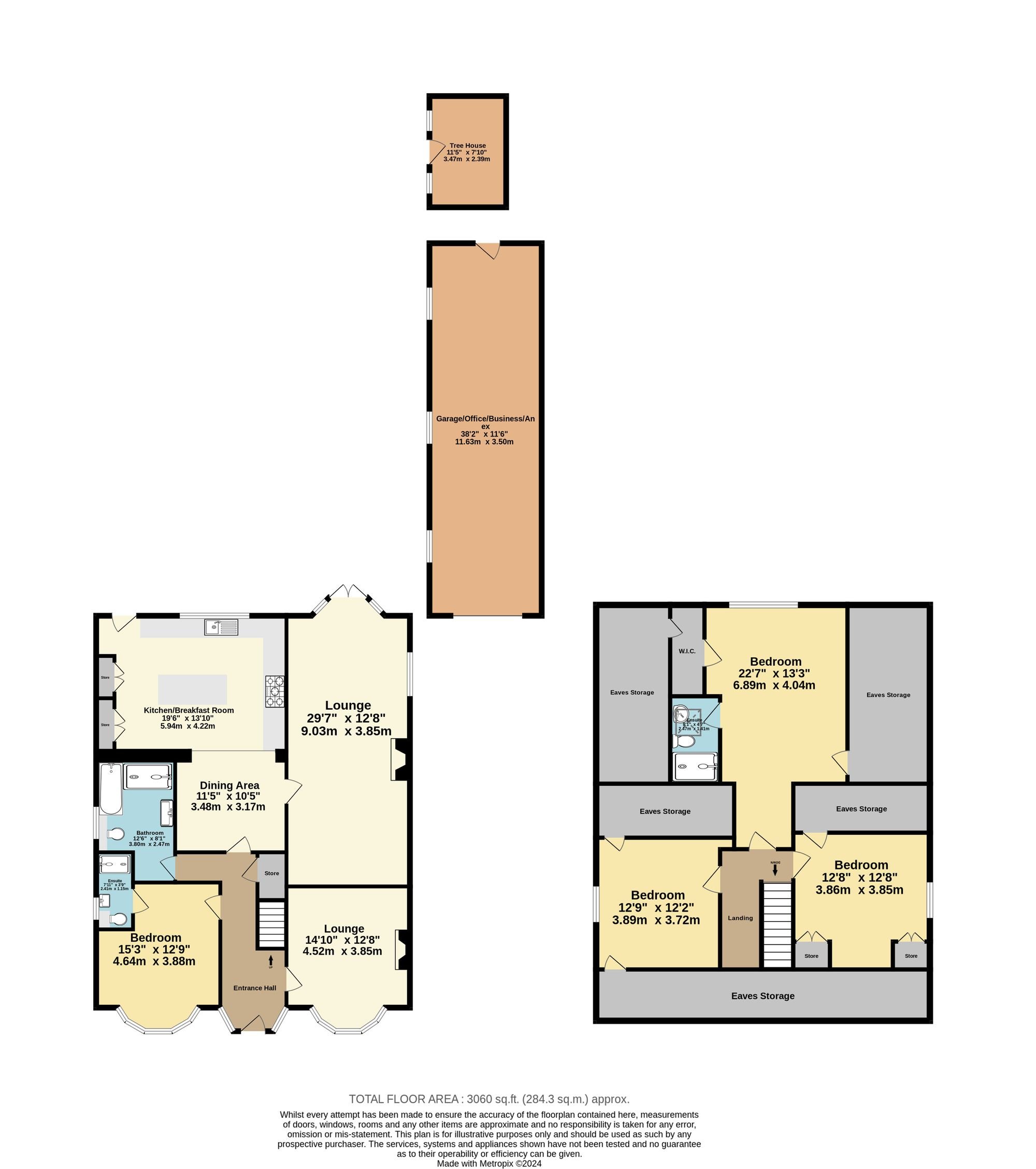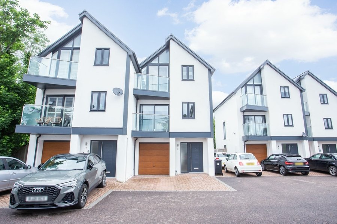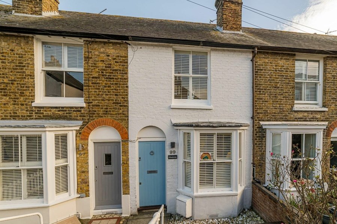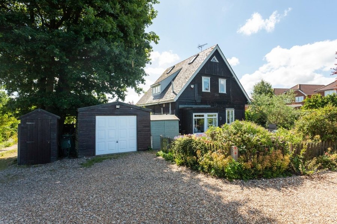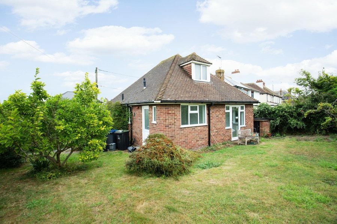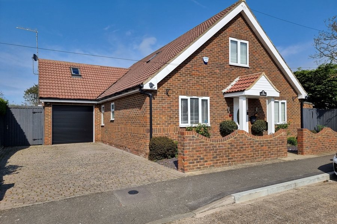South Street, Whitstable, CT5
4 bedroom chalet for sale
We are delighted to present this exceptional four bedroom chalet bungalow to the market. This stunning detached property offers an excellent size living space, perfect for a large family, or perhaps even suited for two families looking to reside together.
Upon entering the property, you are greeted with a sense of style and space. The accommodation is spread over two levels and comprises of two reception rooms, a spacious kitchen diner, and a downstairs bathroom. The layout is designed to cater to modern living requirements, offering flexibility and versatility to suit a variety of family needs.
The property boasts four generously proportioned bedrooms, providing ample space for comfortable living. Upstairs, the three bedrooms are complemented by an ensuite to the main bedroom, offering a touch of luxury and privacy. Meanwhile, downstairs, the additional bedroom with an ensuite provides convenience for guests or elderly family members.
Furthermore, this property features a garage with plans in place for conversion into an office, gym, or annexe - presenting numerous possibilities to the discerning buyer. The ample off-road parking ensures convenience for multiple vehicles.
The interior of this property is further enhanced by its well-maintained finish and panoramic views from the rear garden, adding a touch of tranquillity to the overall living experience. Whether enjoying family gatherings or simply savouring a moment of peace in the outdoors, the lovely views provide a picturesque backdrop to every-day living.
In summary, this four bedroom chalet bungalow encapsulates a sense of space, style, and functionality. With its charming features and potential for multiple uses, this property presents an exciting opportunity for those seeking a comfortable and versatile living space. Contact us today to arrange a viewing and explore the endless possibilities that this property has to offer.
Identification checks
Should a purchaser(s) have an offer accepted on a property marketed by Miles & Barr, they will need to undertake an identification check. This is done to meet our obligation under Anti Money Laundering Regulations (AML) and is a legal requirement. We use a specialist third party service to verify your identity. The cost of these checks is £60 inc. VAT per purchase, which is paid in advance, when an offer is agreed and prior to a sales memorandum being issued. This charge is non-refundable under any circumstances.
Room Sizes
| Entrance | Leading to |
| Lounge | 14' 10" x 12' 8" (4.52m x 3.85m) |
| Bedroom | 15' 3" x 12' 9" (4.64m x 3.88m) |
| En-suite | 7' 11" x 3' 9" (2.41m x 1.15m) |
| Bathroom | 12' 6" x 8' 1" (3.80m x 2.47m) |
| Dining Room | 11' 5" x 10' 5" (3.48m x 3.17m) |
| Lounge | 29' 7" x 12' 8" (9.03m x 3.85m) |
| Kitchen/Breakfast Room | 19' 6" x 13' 10" (5.94m x 4.22m) |
| First Floor | Leading to |
| Bedroom | 12' 8" x 12' 8" (3.86m x 3.85m) |
| Bedroom | 22' 7" x 13' 3" (6.89m x 4.04m) |
| En-suite | 8' 1" x 4' 8" (2.47m x 1.41m) |
| Bedroom | 12' 9" x 12' 2" (3.89m x 3.72m) |
