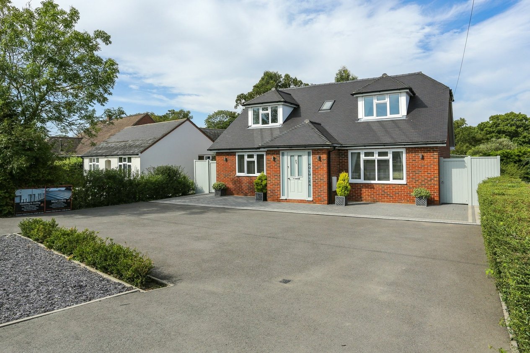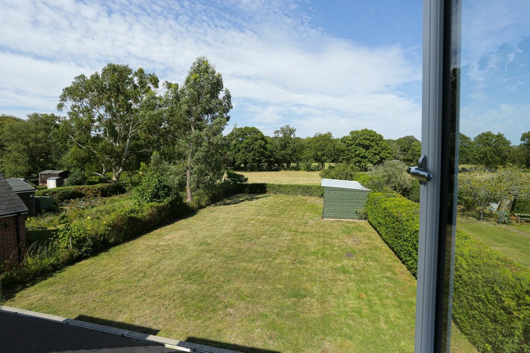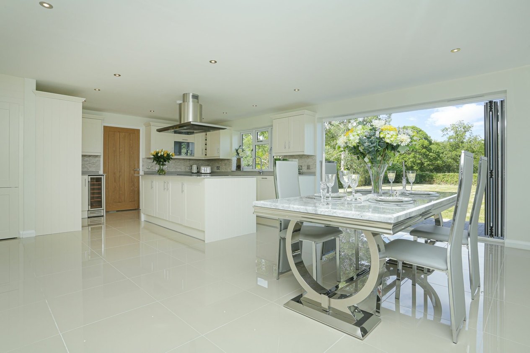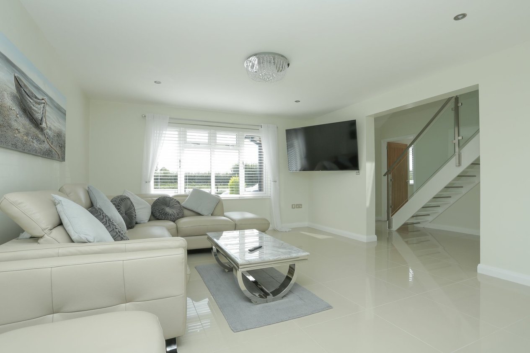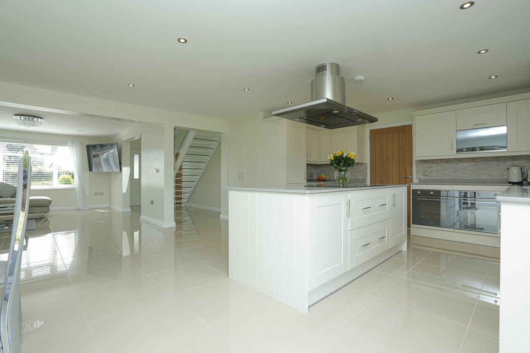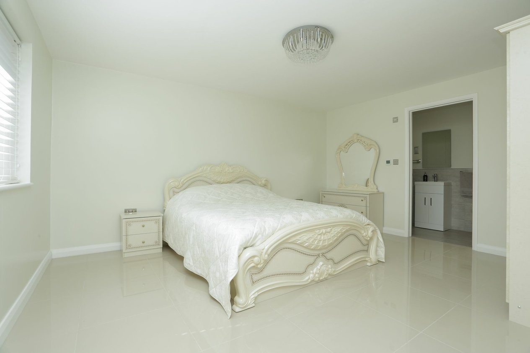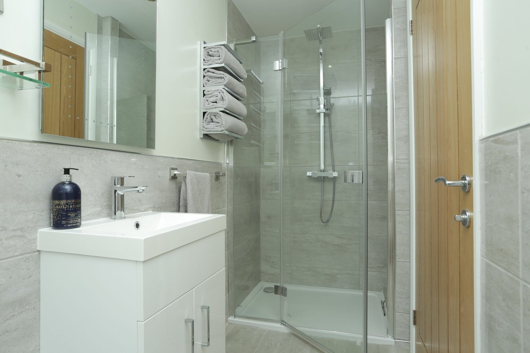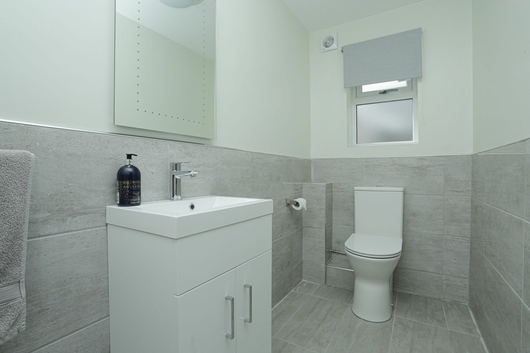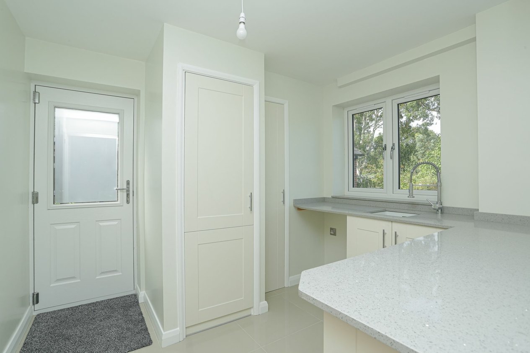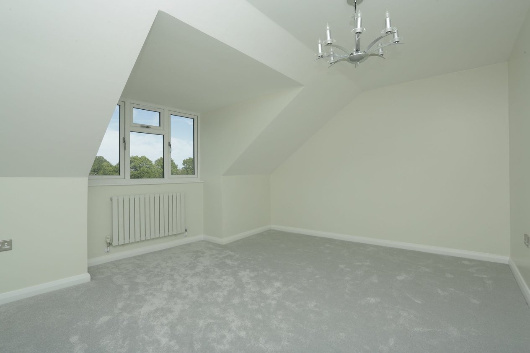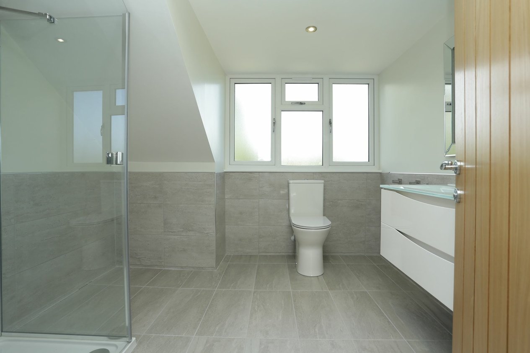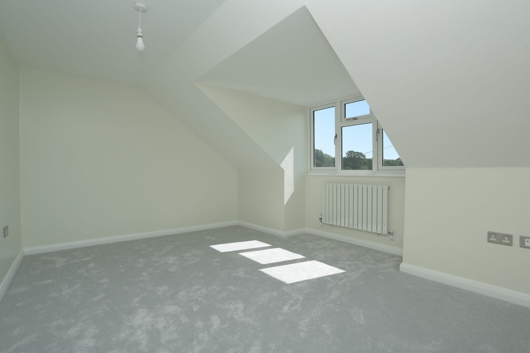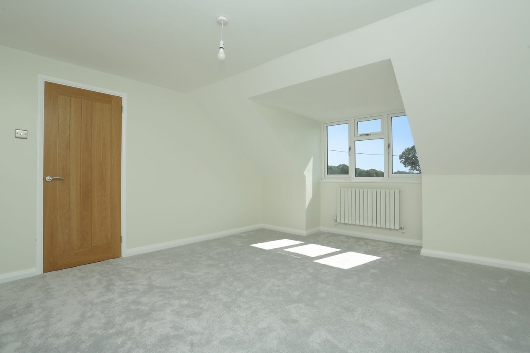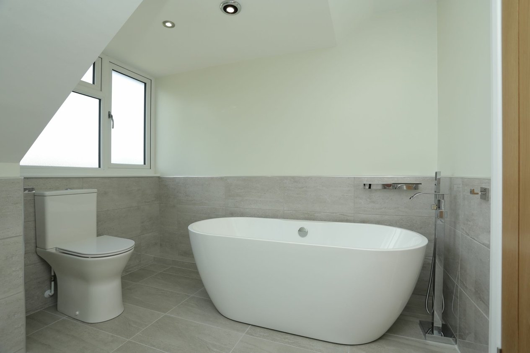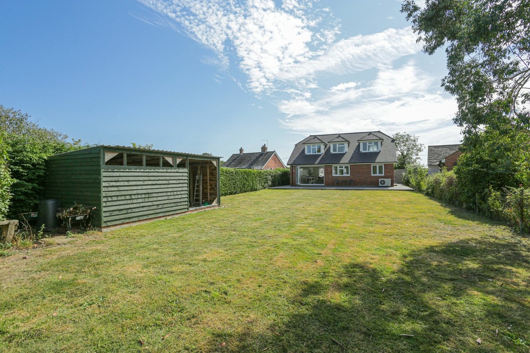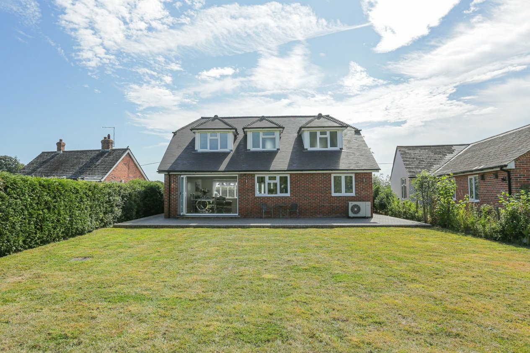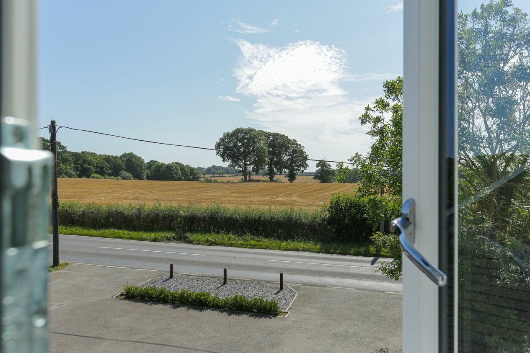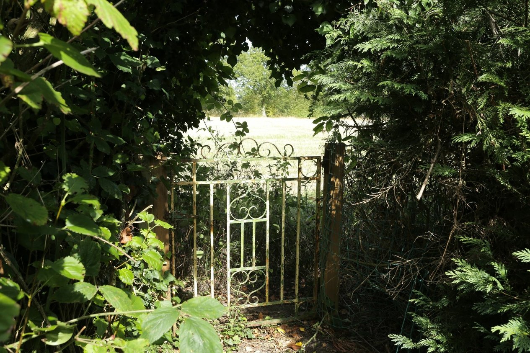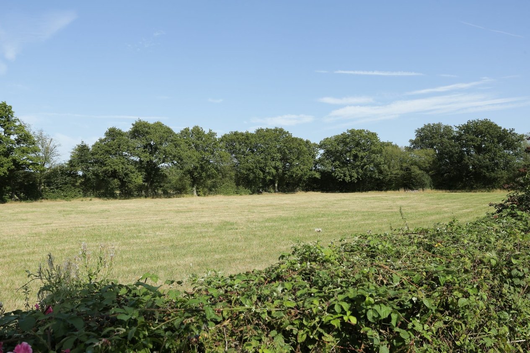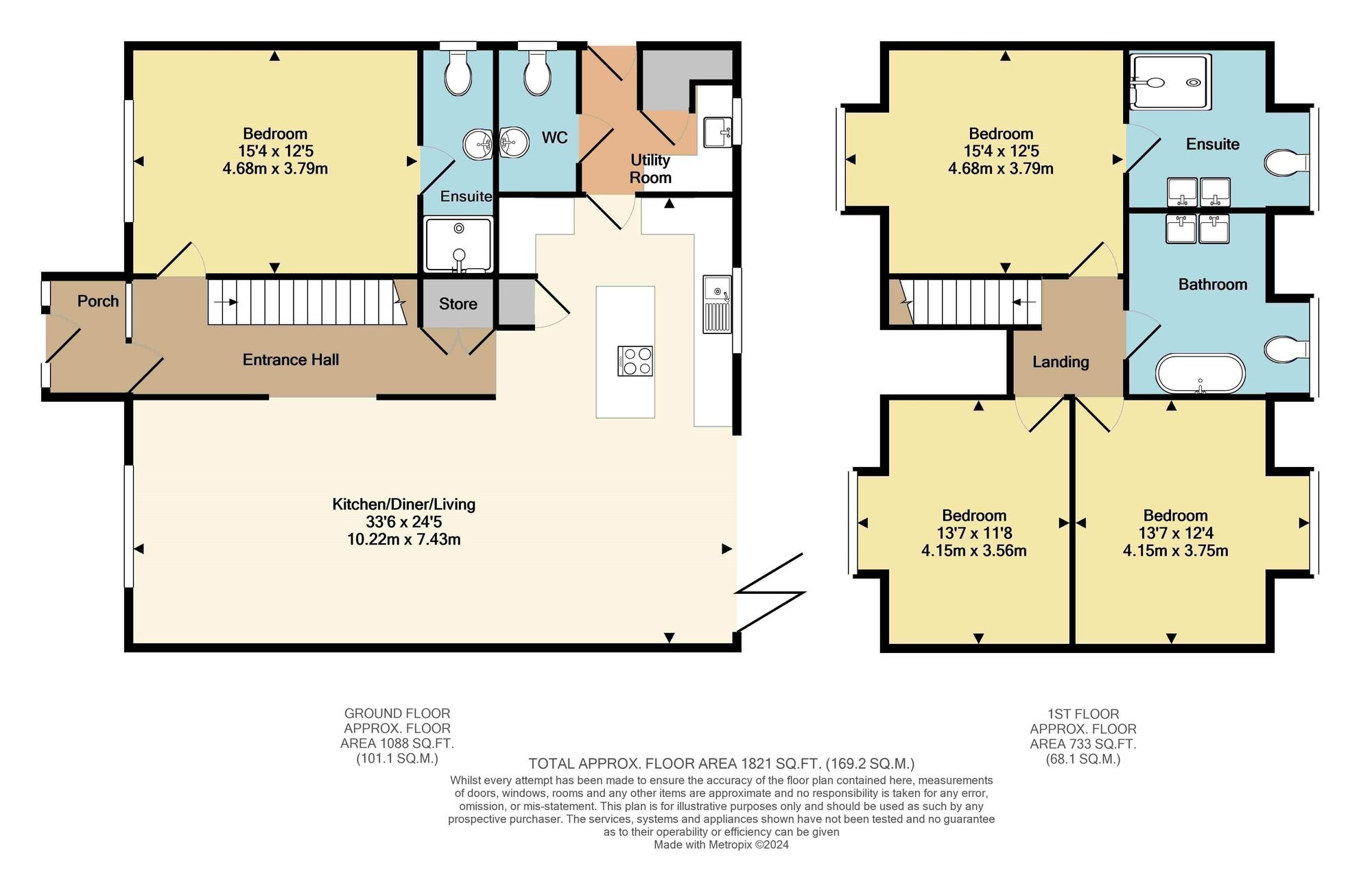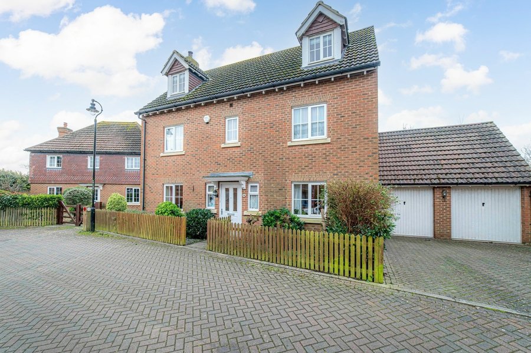Ashford Road, Ashford, TN26
4 bedroom chalet bungalow for sale
Nestled on the outskirts of the charming and sought-after village of Bethersden, this immaculate four bedroom detached chalet bungalow is a testament to modern luxury living. The property, completely rebuilt in 2022, boasts a pristine façade with stunning countryside views, offering the perfect blend of tranquillity and convenience. Stepping inside, one is greeted by a spacious open-plan living accommodation, thoughtfully designed for both relaxation and entertainment with the benefit of acoustic double glazing throughout and an air source heat pump with underfloor heating on the ground floor . With two en-suite bedrooms providing the ultimate privacy and comfort, this home effortlessly combines contemporary style with practicality. Beyond the interior, a carriage driveway welcomes you home, setting the tone for the grandeur that awaits within this stunning residence.
Elevating the allure of this property is the generous outside space that beckons residents to revel in the beauty of nature. The garden offers a peaceful retreat from the hustle and bustle of every-day life, perfect for enjoying al fresco dining or simply unwinding amidst the serene surroundings. Whether it be a morning coffee on the patio or a leisurely afternoon stroll through the surrounding fields, the outdoor space provides an extension of the home's charm and sophistication. With every corner meticulously planned and executed to perfection, this property presents an exceptional opportunity for those seeking a harmonious balance between modern elegance and natural beauty. Don't miss the chance to call this idyllic retreat near Bethersden village your home.
The property has brick and block construction and under new building regulations, the ground floor has accessible adaptions built into the property.
Identification checks
Should a purchaser(s) have an offer accepted on a property marketed by Miles & Barr, they will need to undertake an identification check. This is done to meet our obligation under Anti Money Laundering Regulations (AML) and is a legal requirement. We use a specialist third party service to verify your identity. The cost of these checks is £60 inc. VAT per purchase, which is paid in advance, when an offer is agreed and prior to a sales memorandum being issued. This charge is non-refundable under any circumstances.
Room Sizes
| Ground Floor | Leading to |
| Kitchen/Diner/Living | 33' 6" x 24' 5" (10.22m x 7.43m) |
| Utility Room | The store cupboard in the utility room stores the air source heating components |
| WC | With a hand wash basin and toilet |
| Bedroom | 15' 4" x 12' 5" (4.68m x 3.79m) |
| En-Suite | With a shower, hand wash basin and toilet |
| First Floor | Leading to |
| Bedroom | 13' 7" x 11' 8" (4.15m x 3.56m) |
| Bedroom | 13' 7" x 12' 4" (4.15m x 3.75m) |
| Bedroom | 15' 4" x 12' 5" (4.68m x 3.79m) |
| En-Suite | With a shower, double wash basin and toilet |
| Bathroom | With a bath, double wash basin and toilet |
