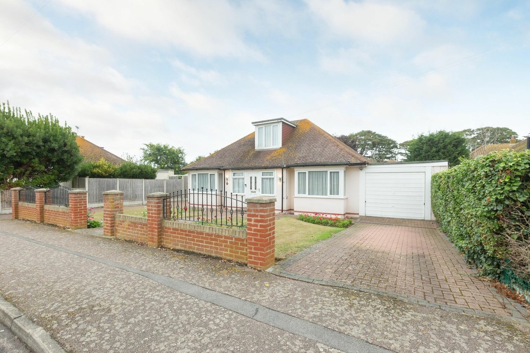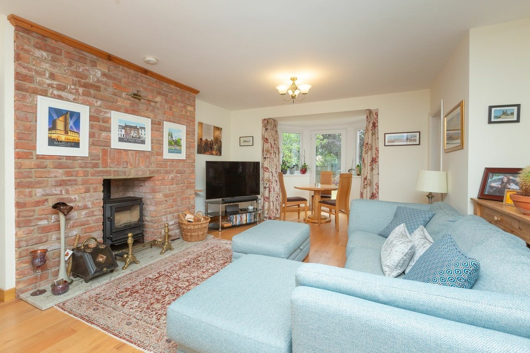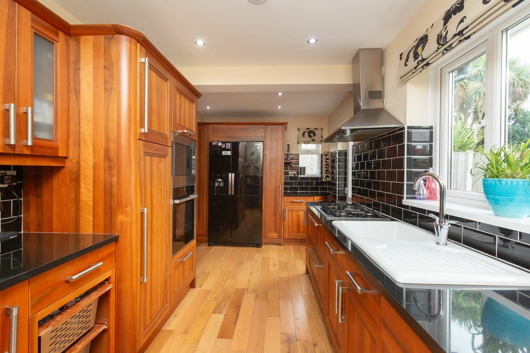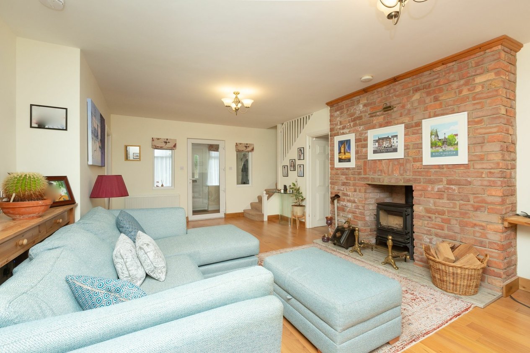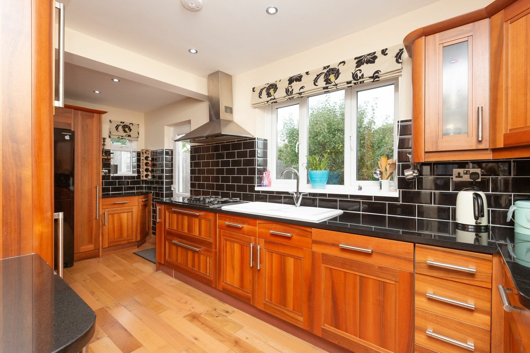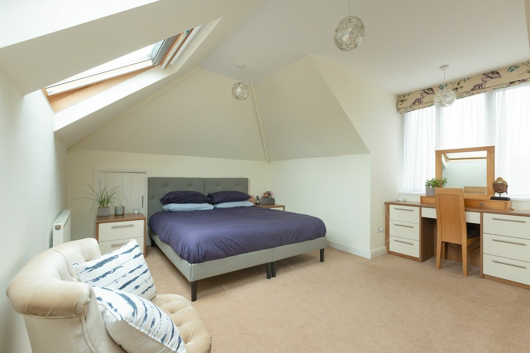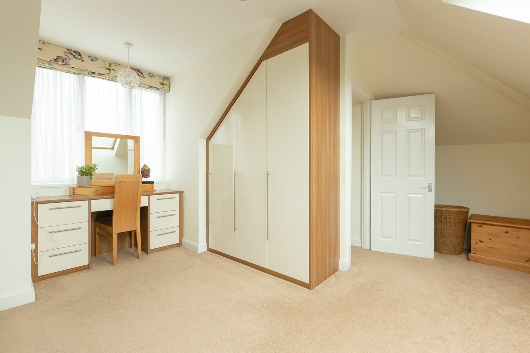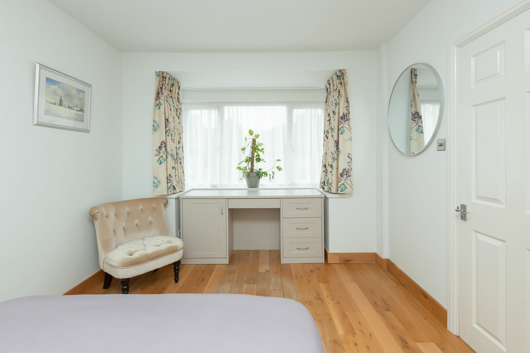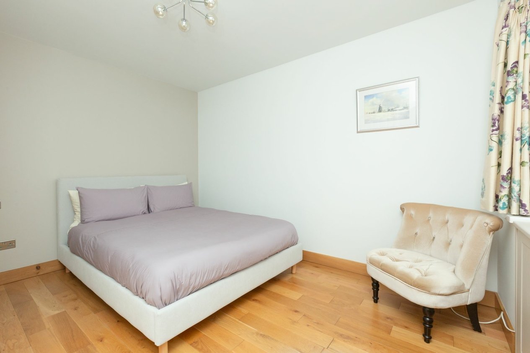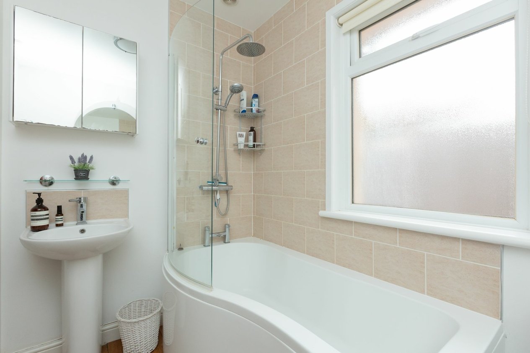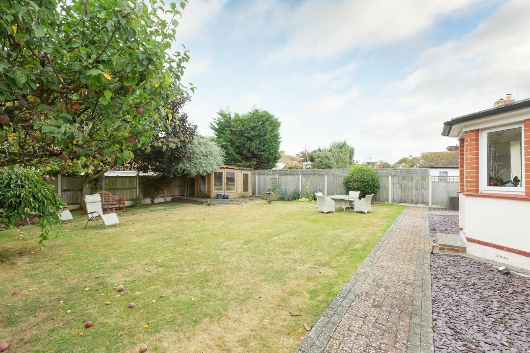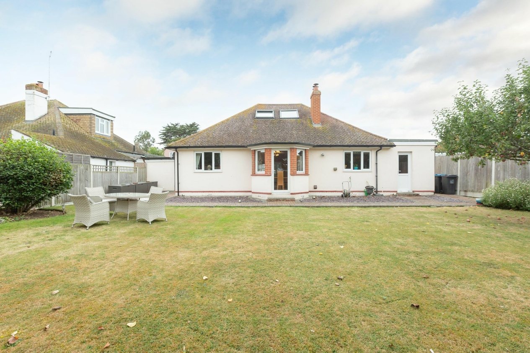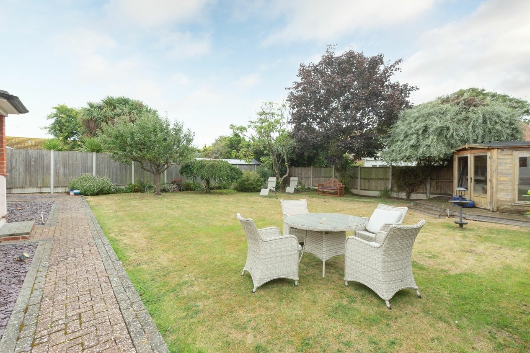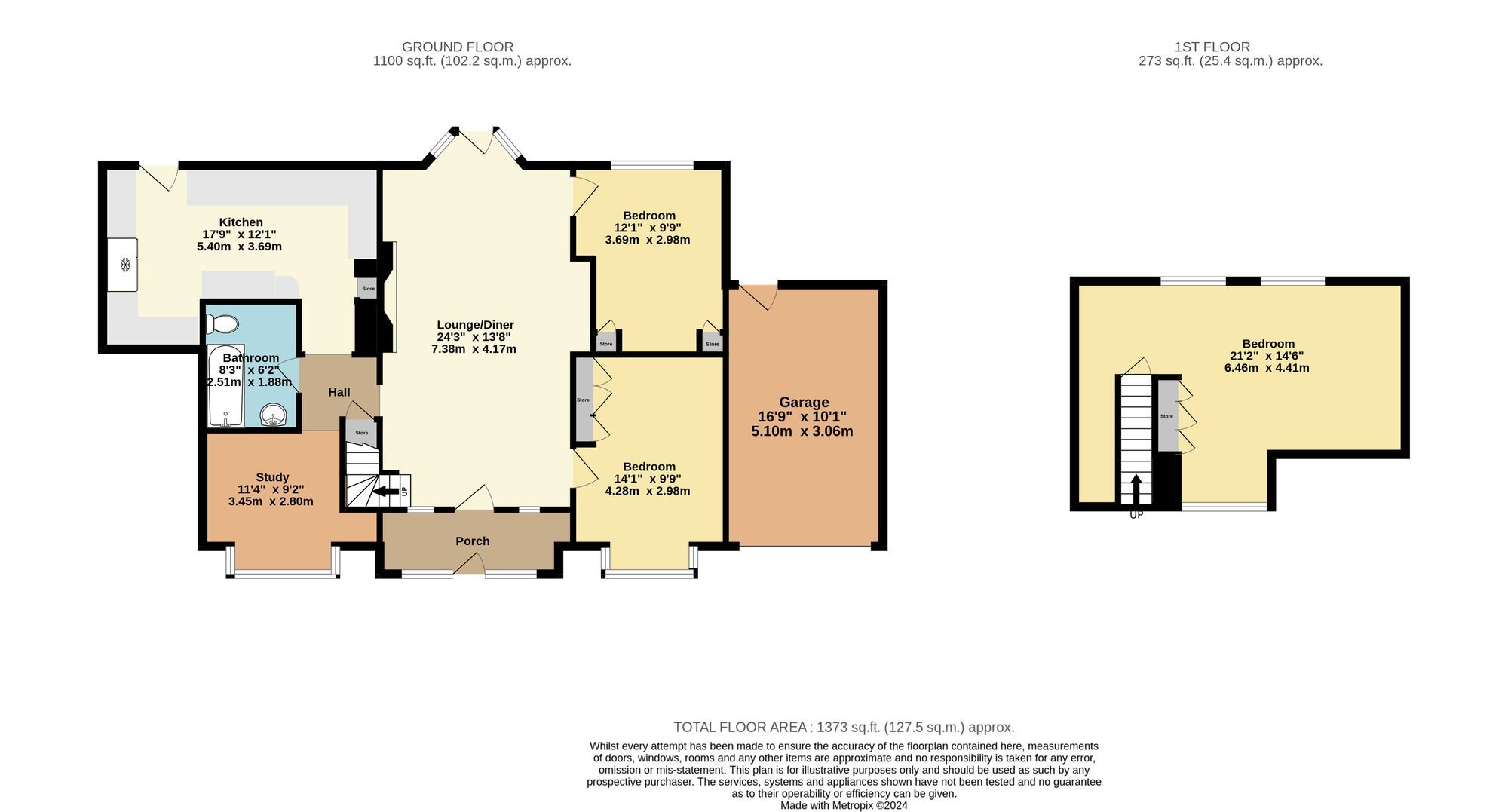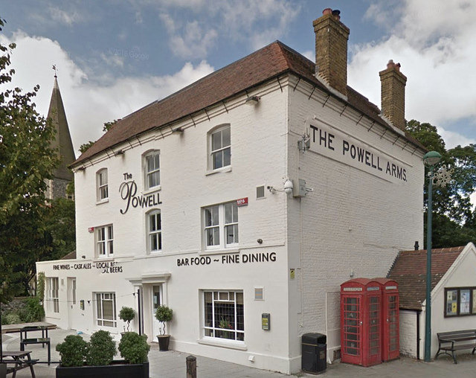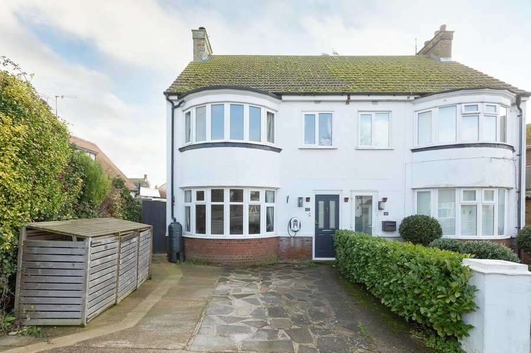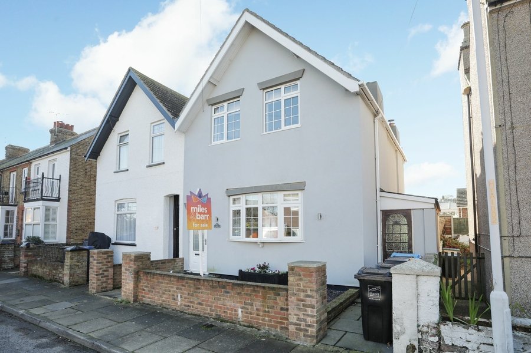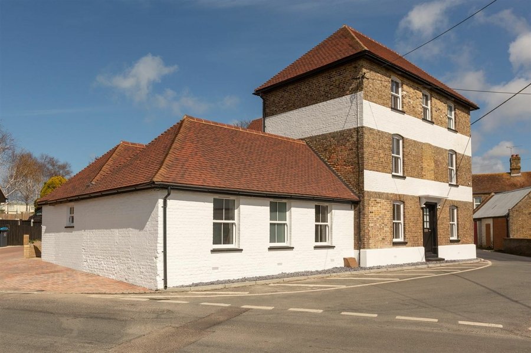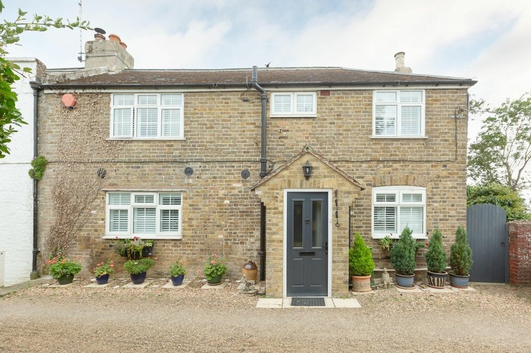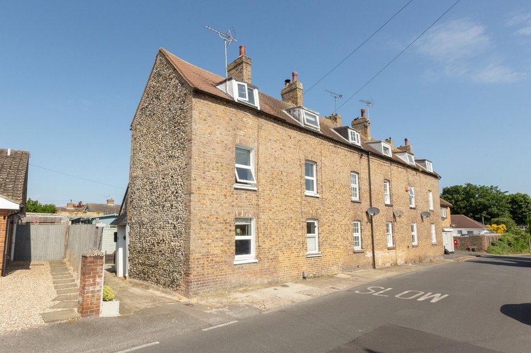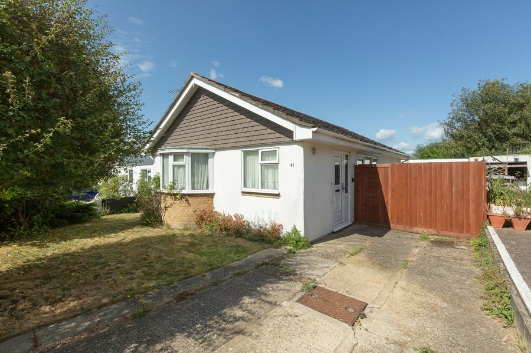Kings Avenue, Birchington, CT7
3 bedroom chalet bungalow for sale
Introducing a rare find in a sought-after avenue of Minnis Bay Beach, this detached period home offers the best of coastal living, in a serene location with easy access to the beach and scenic walks.
Upon entering the residence, you are greeted by a spacious living room with patio doors that open up to the mature rear garden, creating a seamless indoor-outdoor living experience. The ground floor features two generously sized double bedrooms, while the master bedroom on the first floor offers privacy and tranquillity. In addition to the bedrooms, the property includes a study, modern fitted kitchen, and bathroom, providing ample space for comfortable living. For added convenience, a garage and off-street parking ensure secure storage for vehicles.
Stepping outside, residents will be delighted by the vast outdoor space that this property has to offer. The mature rear garden is a true oasis, complete with a summer house, sprawling lawn, and fruit trees, providing a picturesque setting for outdoor activities and relaxation. Don't miss this opportunity to own a charming coastal home with a blend of classic elegance and modern comfort, where every day feels like a holiday.
This property was constructed with ‘Brick and Blocks’ and has had no adaptaions for accessibility.
Identification checks
Should a purchaser(s) have an offer accepted on a property marketed by Miles & Barr, they will need to undertake an identification check. This is done to meet our obligation under Anti Money Laundering Regulations (AML) and is a legal requirement. We use a specialist third party service to verify your identity. The cost of these checks is £60 inc. VAT per purchase, which is paid in advance, when an offer is agreed and prior to a sales memorandum being issued. This charge is non-refundable under any circumstances.
Room Sizes
| Entrance Porch | Entrance Porch Leading To |
| Lounge/Diner | 24' 3" x 13' 8" (7.38m x 4.17m) |
| Hall | Leading To |
| Kitchen | 17' 9" x 12' 1" (5.40m x 3.69m) |
| Study | 11' 4" x 9' 2" (3.45m x 2.80m) |
| Bathroom | 8' 3" x 6' 2" (2.51m x 1.88m) |
| Bedroom | 14' 1" x 9' 9" (4.28m x 2.98m) |
| Bedroom | 12' 1" x 9' 9" (3.69m x 2.98m) |
| First Floor | Leading to |
| Bedroom | 21' 2" x 14' 6" (6.45m x 4.42m) |
