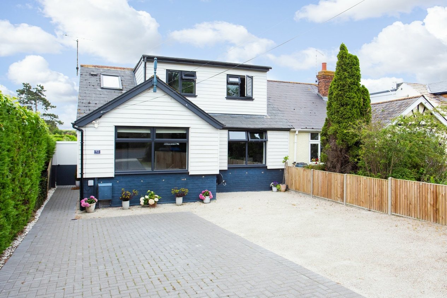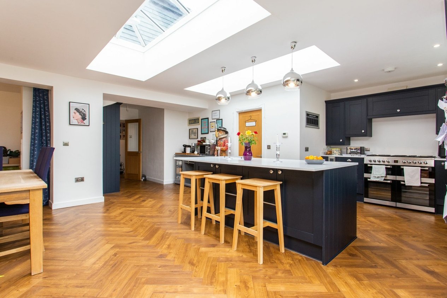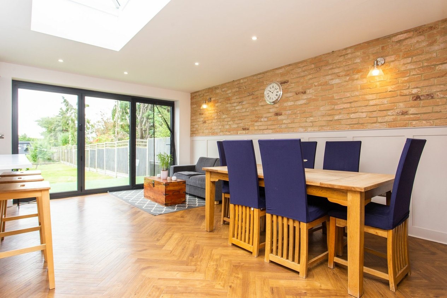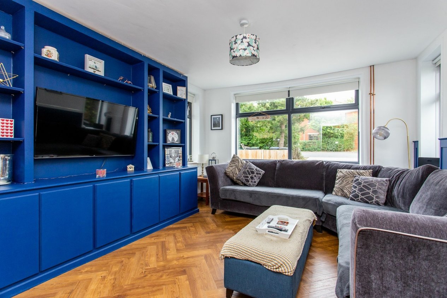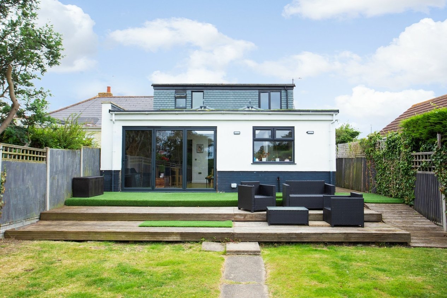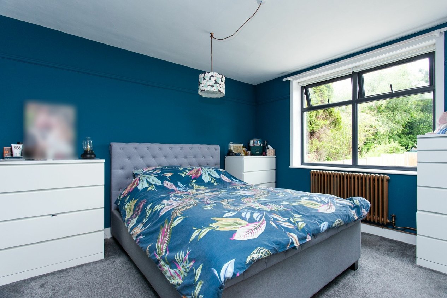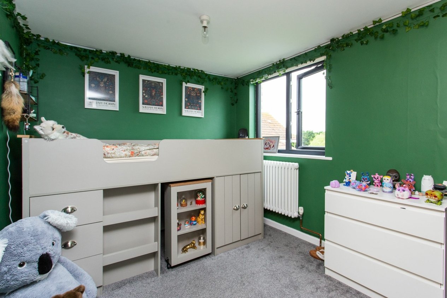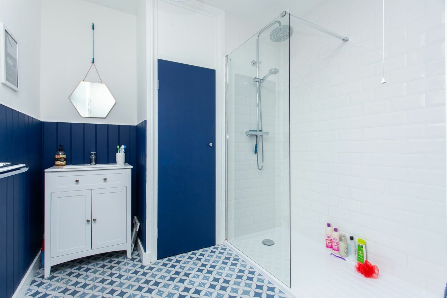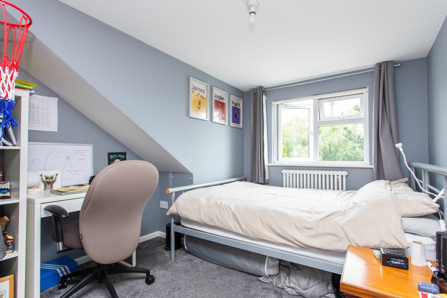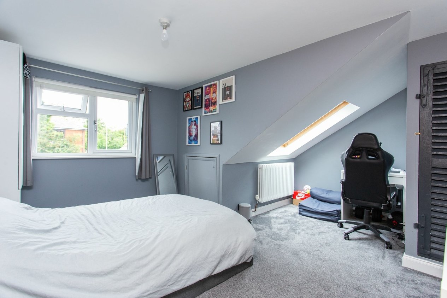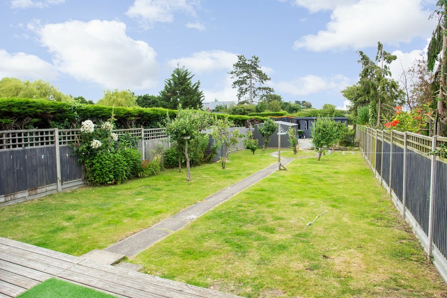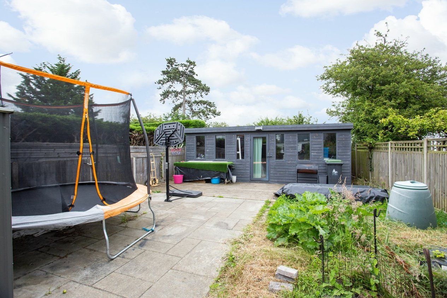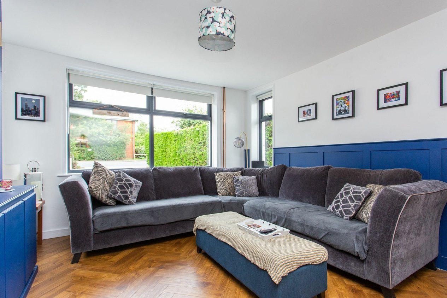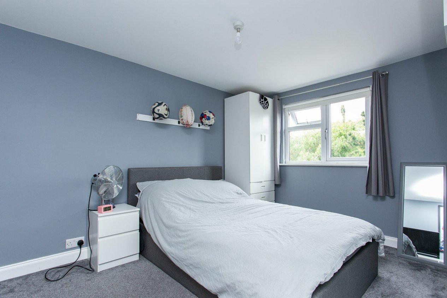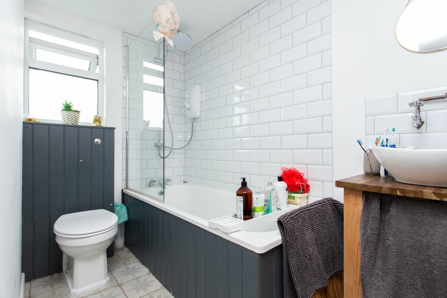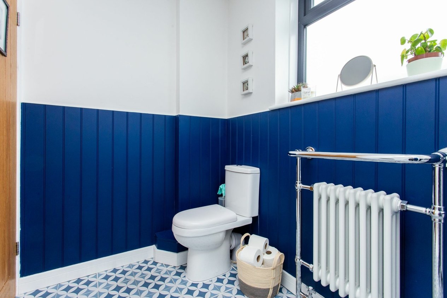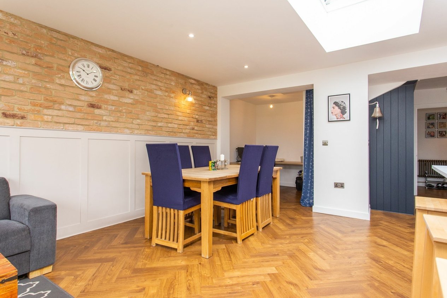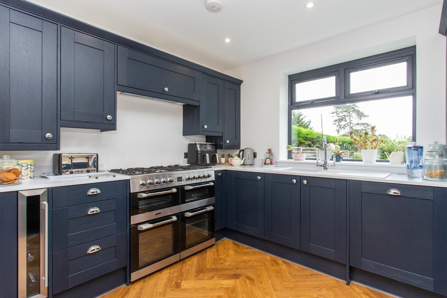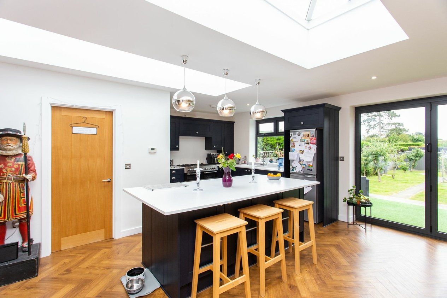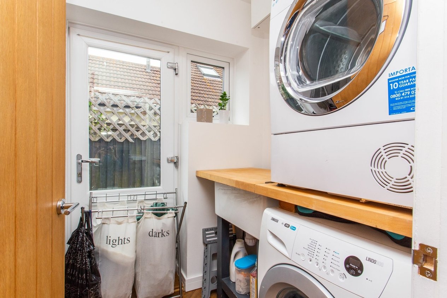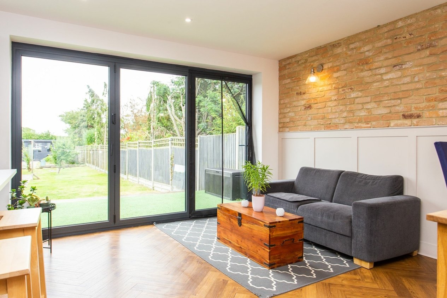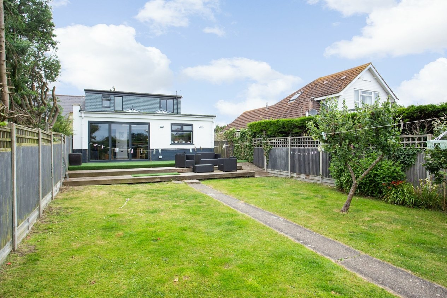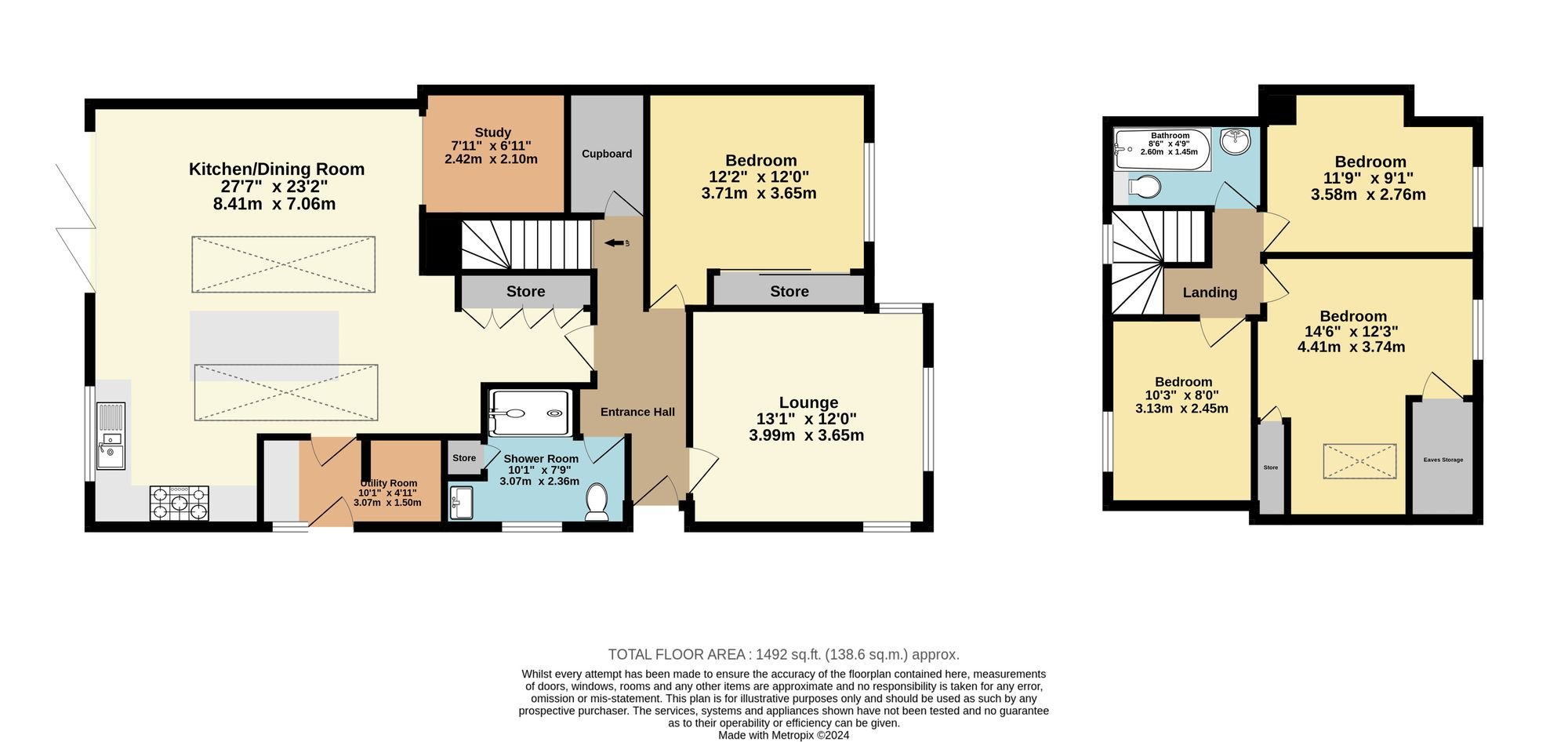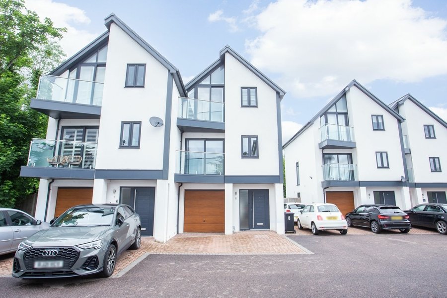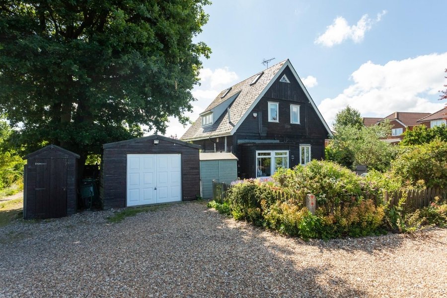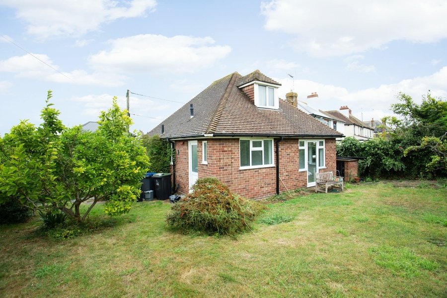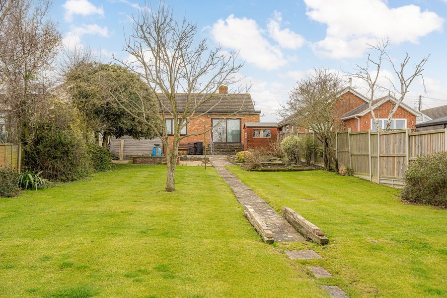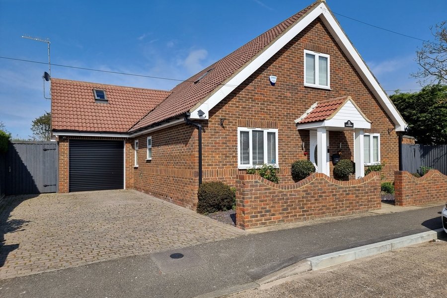South Street, Whitstable, CT5
4 bedroom chalet bungalow for sale
This stunning four bedroom Chalet Bungalow is a true gem. Boasting an open plan kitchen/dining/family room, two bathrooms, and an array of delightful features, this property offers the perfect blend of style and functionality. The living space is deceptively spacious, providing ample room for both relaxation and entertainment. The four bedrooms are well-appointed, offering comfort and privacy for the whole family. The property has undergone a full renovation, ensuring that every detail is sleek and modern. Additionally, a utility room and large cloakroom provide added convenience for every-day living.
Step outside and discover the expansive outdoor space that sets this property apart. The large garden is the ideal setting for outdoor gatherings, offering plenty of room for children to play or for adults to relax in the sunshine. A charming cabin at the end of the garden provides a tranquil retreat, perfect for use as a home office, studio, or relaxation space. Whether you're hosting a barbeque with friends or simply enjoying a quiet evening under the stars, the outdoor area of this property offers endless possibilities for enjoyment and relaxation. Don't miss the opportunity to make this exceptional property your own, where indoor comfort meets outdoor serenity.
Identification checks
Should a purchaser(s) have an offer accepted on a property marketed by Miles & Barr, they will need to undertake an identification check. This is done to meet our obligation under Anti Money Laundering Regulations (AML) and is a legal requirement. We use a specialist third party service to verify your identity. The cost of these checks is £60 inc. VAT per purchase, which is paid in advance, when an offer is agreed and prior to a sales memorandum being issued. This charge is non-refundable under any circumstances.
Room Sizes
| Entrance | Leading to |
| Lounge | 13' 1" x 1197' 6" (3.99m x 365.00m) |
| Shower Room | 10' 1" x 7' 9" (3.07m x 2.36m) |
| Bedroom | 12' 2" x 12' 0" (3.71m x 3.65m) |
| Kitchen/Diner | 27' 7" x 23' 2" (8.41m x 7.06m) |
| Study | 7' 11" x 6' 11" (2.42m x 2.10m) |
| First Floor | Leading to |
| Bathroom | 8' 6" x 4' 9" (2.60m x 1.45m) |
| Bedroom | 11' 9" x 9' 1" (3.58m x 2.76m) |
| Bedroom | 14' 6" x 12' 3" (4.41m x 3.74m) |
| Bedroom | 10' 3" x 8' 0" (3.13m x 2.45m) |
